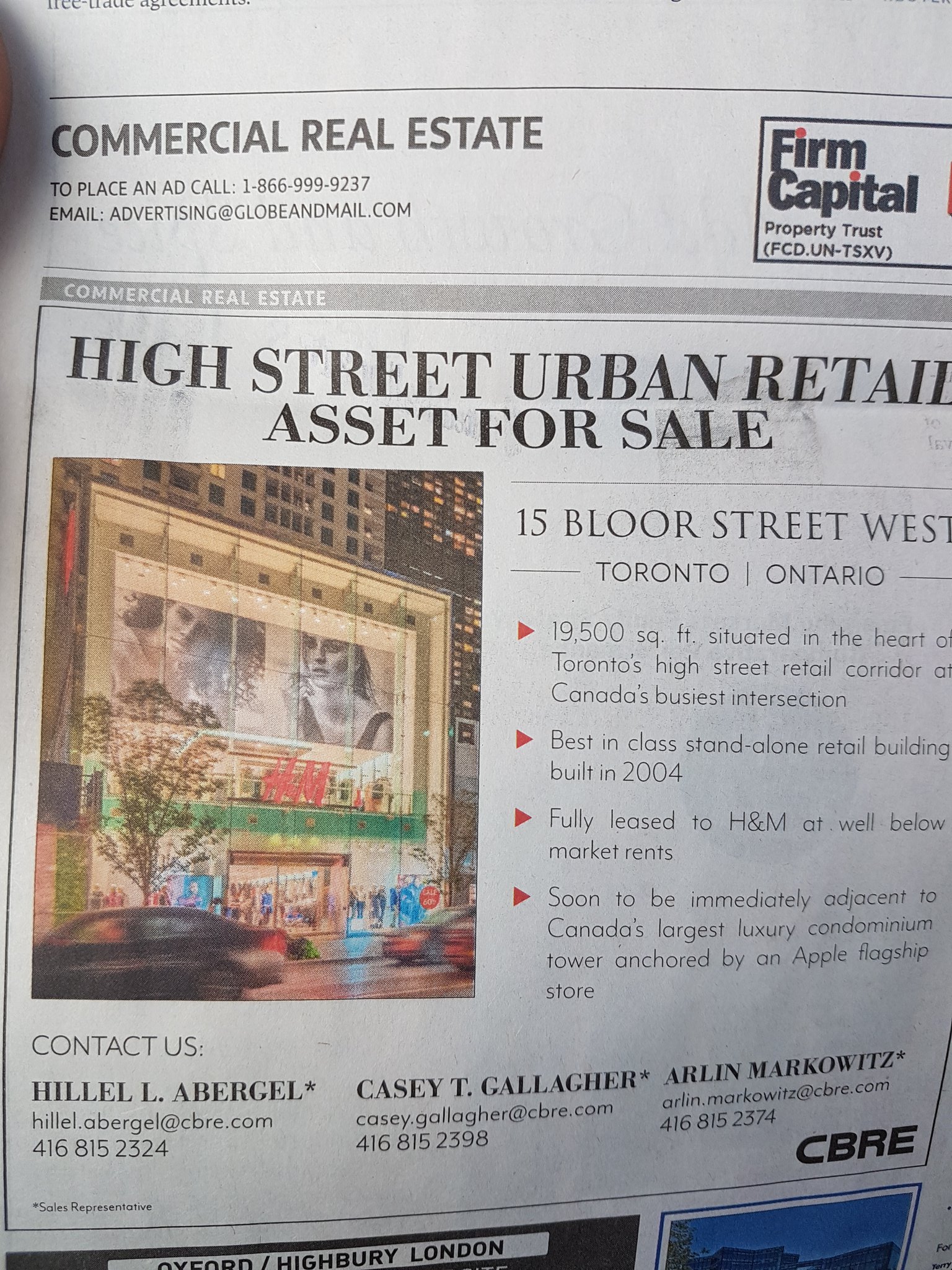Benito
Senior Member
Ongoing shoring work today.








Attachments
-
 2C8A072A-0A7D-446C-BFBD-EFB656CF312F.jpeg307.4 KB · Views: 837
2C8A072A-0A7D-446C-BFBD-EFB656CF312F.jpeg307.4 KB · Views: 837 -
 F2D89842-97DE-4528-9CEE-95CEEEF19B28.jpeg275.9 KB · Views: 839
F2D89842-97DE-4528-9CEE-95CEEEF19B28.jpeg275.9 KB · Views: 839 -
 CF4021E1-E847-4DBC-86E2-979D57738C37.jpeg341.7 KB · Views: 879
CF4021E1-E847-4DBC-86E2-979D57738C37.jpeg341.7 KB · Views: 879 -
 868AEF08-5C40-42CD-B594-7B3048FD1C26.jpeg335.1 KB · Views: 769
868AEF08-5C40-42CD-B594-7B3048FD1C26.jpeg335.1 KB · Views: 769 -
 8453F55B-9926-4645-9840-AE6890683D36.jpeg290.2 KB · Views: 799
8453F55B-9926-4645-9840-AE6890683D36.jpeg290.2 KB · Views: 799 -
 43C7B46E-0402-40C5-AB37-B42C927E7314.jpeg276.3 KB · Views: 718
43C7B46E-0402-40C5-AB37-B42C927E7314.jpeg276.3 KB · Views: 718 -
 C4C0E0EB-7281-4EB8-B76A-1E08334959C1.jpeg318.1 KB · Views: 782
C4C0E0EB-7281-4EB8-B76A-1E08334959C1.jpeg318.1 KB · Views: 782 -
 7A8CEFFF-FD93-4A88-ABA2-FC829BE45DC5.jpeg308.2 KB · Views: 744
7A8CEFFF-FD93-4A88-ABA2-FC829BE45DC5.jpeg308.2 KB · Views: 744










