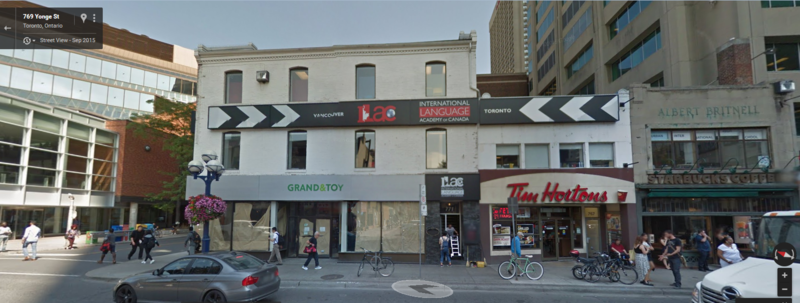Automation Gallery
Superstar
More development for this stretch of Yonge street, i guess they may be able to fit a 15s-20s structure here?

771 YONGE ST
Ward 27 - Tor & E.York District
Proposed Use --- # of Storeys --- # of Units----
Applications:
Type Number Date Submitted Status
Rezoning 16 118667 STE 27 OZ Feb 19, 2016 Application Received

771 YONGE ST
Ward 27 - Tor & E.York District
Proposed Use --- # of Storeys --- # of Units----
Applications:
Type Number Date Submitted Status
Rezoning 16 118667 STE 27 OZ Feb 19, 2016 Application Received