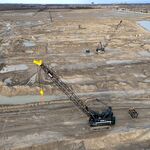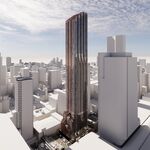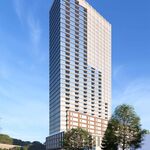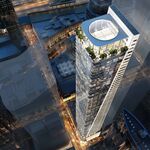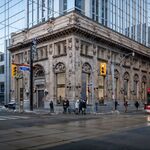 49
49
 1
1
 0
0  M2M Squared
M2M Squared |
 |
 |
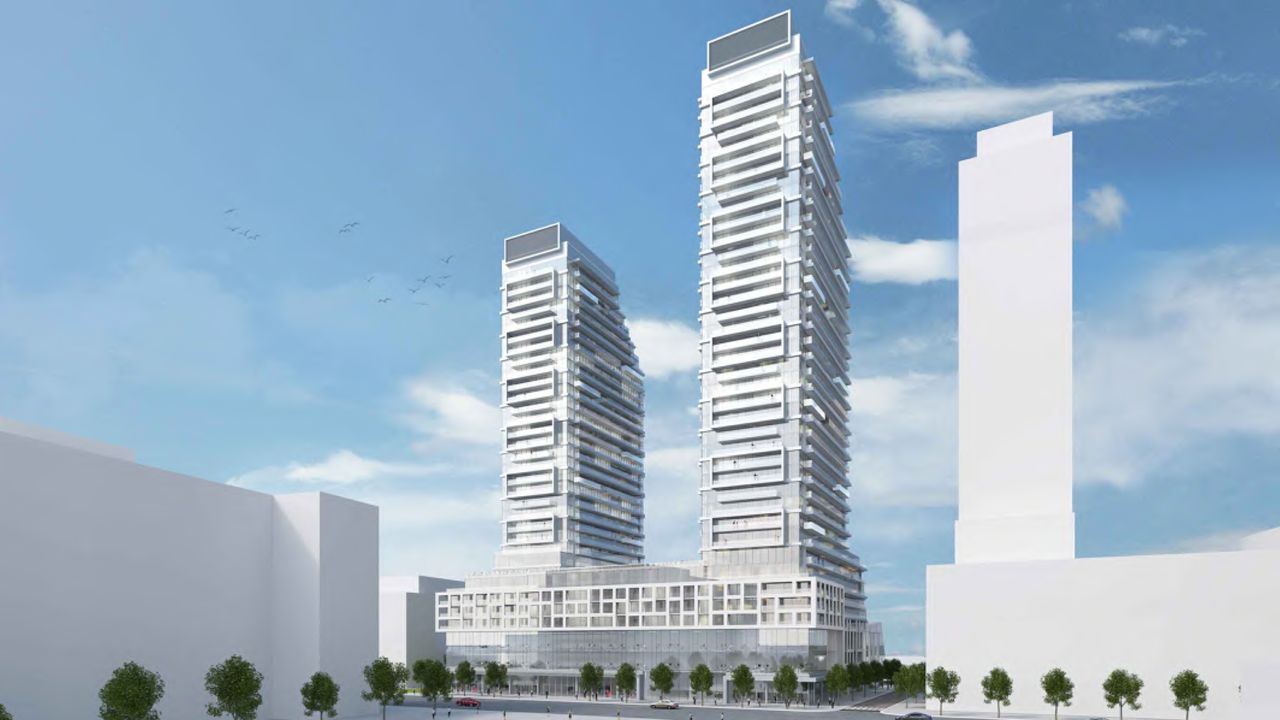
 9 renderings
9 renderings


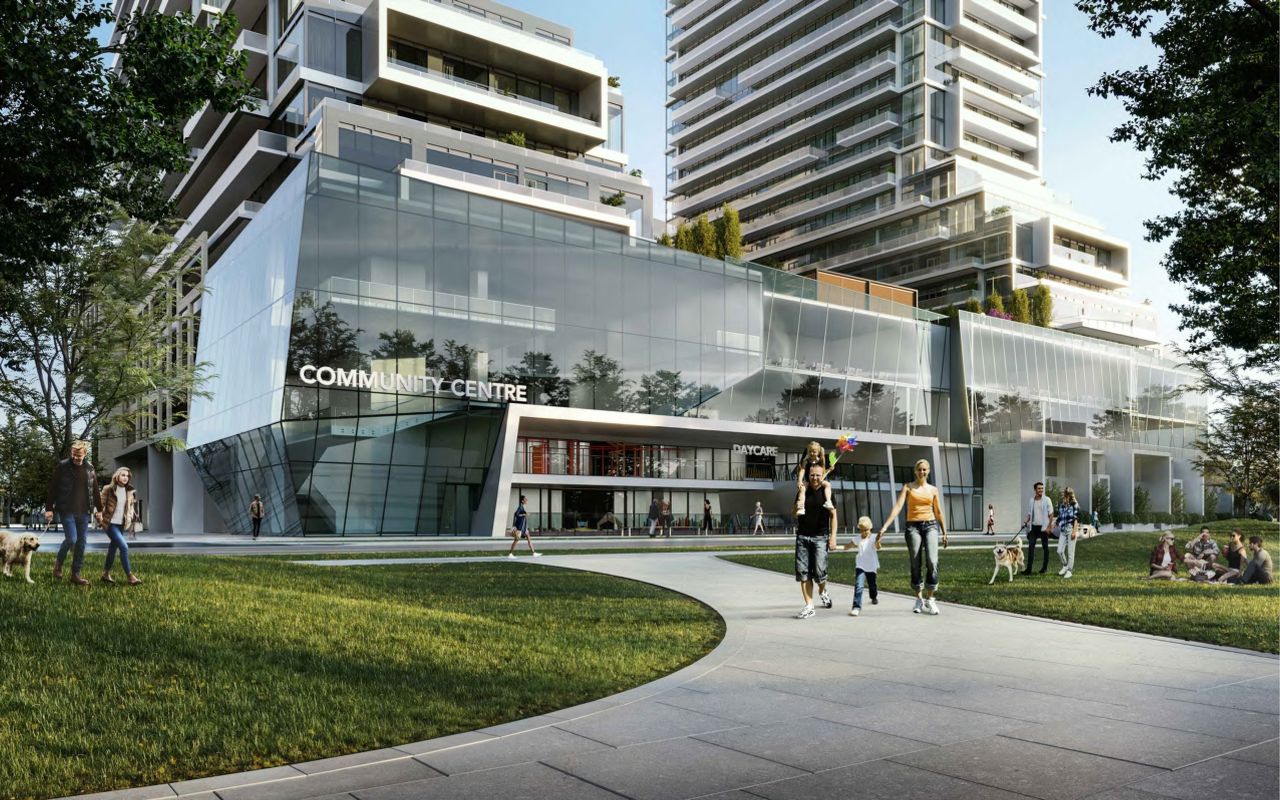
|
M2M Squared (AKA "M2M Condos Block 2") is the second phase and middle block of the Newtonbrook Plaza Redevelopment designed by Wallman Architects for Aoyuan International Canada (operating as "2591260 Ontario Inc") on the southeast corner of Finch Avenue and Cummer Avenue.
Block 2 includes 2 towers: Tower C is 40-storeys and Tower D is 34-storeys with a mix of residential condominium, commercial, daycare & community space uses.
Address
5799 Yonge St, Toronto, Ontario, M2M 3V3
Category
Residential (Townhouse, Condo), Commercial (Retail), Institutional (Community Centre)
Status
Pre-Construction
Number of Buildings
1
Height
429 ft / 130.75 m, 373 ft / 113.80 m
Storeys
40, 34
Number of Units
856
Developer
Aoyuan International
Architect
Wallman Architects
Landscape Architect
NAK Design Strategies
Electrical
KYCO Engineering, RTG Systems Inc
Engineering
Stephenson Engineering, Counterpoint Engineering
Planning
Bousfields
Transportation & Infrastructure
BA Consulting Group Ltd
Forum

|
Buildings Discussion |
| Views: 228K | Replies: 424 | Last Post: Apr 11, 2025 |
Member Photos 

 | 0 photos |









