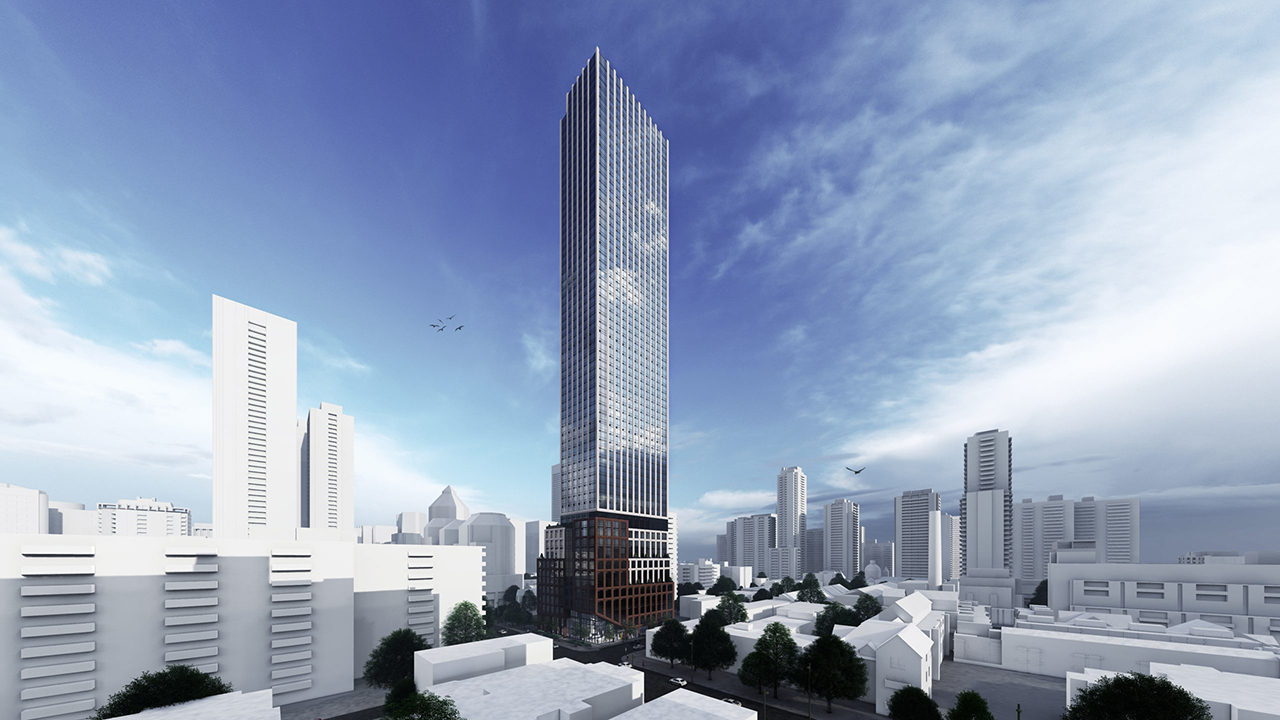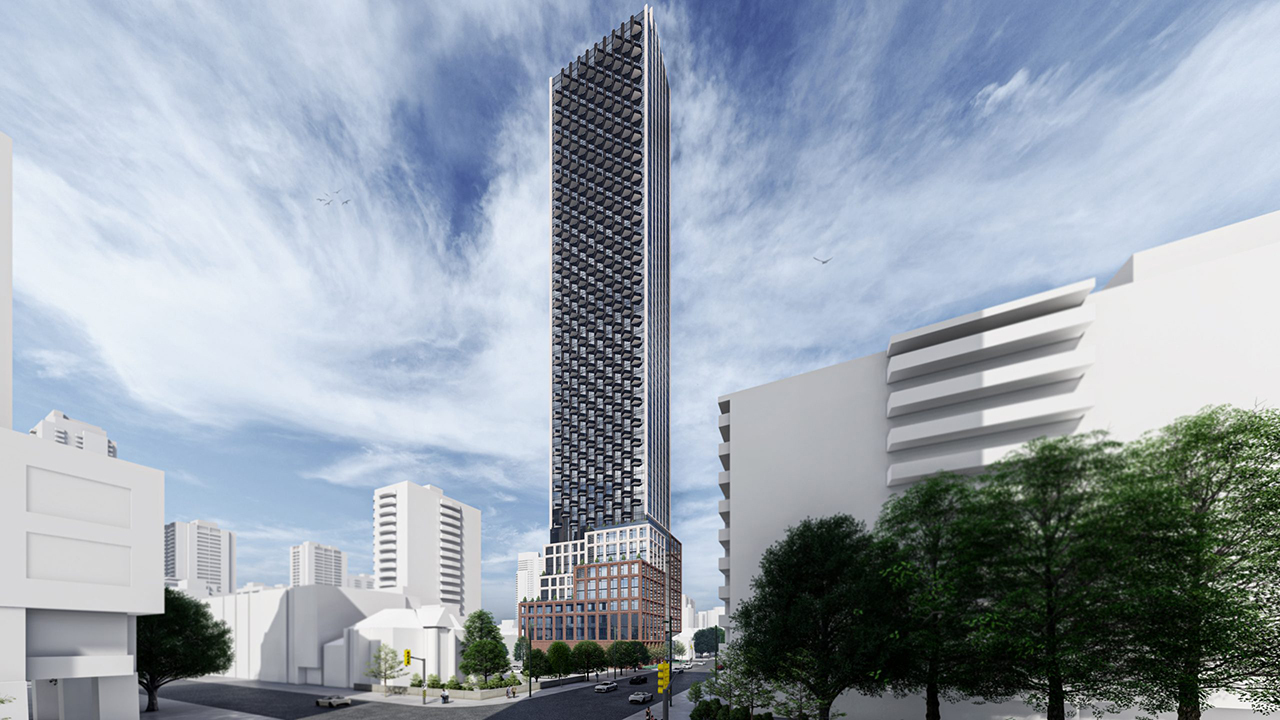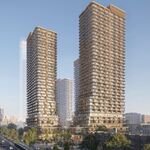 5.9K
5.9K
 7
7
 19
19  Jarvis & Earl Place
Jarvis & Earl Place |
 |
 |

 5 renderings
5 renderings



|
Jarvis & Earl Place: a proposed 58-storey mixed-use rental and condominium building designed by Kirkor Architects Planners for Originate Developments Inc on the northeast corner of Jarvis Street and Earl Place, in Toronto's Upper Jarvis.
Address
561 Jarvis St, Toronto, Ontario, M4Y 3B9
Category
Residential (Affordable Rental, Condo), Commercial (Retail)
Status
Pre-Construction
Number of Buildings
1
Height
653 ft / 198.89 m
Storeys
58
Number of Units
690
Developer
Originate Developments Inc
Architect
KIRKOR Architects and Planners
Landscape Architect
Marten-Nikzad Landscape Architects Inc
Heritage Architect
GBCA Architects
Construction Management
Citi-Core Group
Engineering
Jablonsky, Ast and Partners, Smith + Andersen, Footprint, R.V. Anderson Associates Ltd, Terrapex Inc, PGL Environmental Consultants, RWDI Climate and Performance Engineering, Telecon, Kuntz Forestry Consulting Inc.
Legal
Kagan Shastri LLP
Planning
Bousfields
Site Services
J.D. Barnes Limited
Transportation & Infrastructure
BA Consulting Group Ltd
Forum

|
Buildings Discussion |
| Views: 14K | Replies: 59 | Last Post: Feb 05, 2025 |
Member Photos 

 | 19 photos |



|
News







































