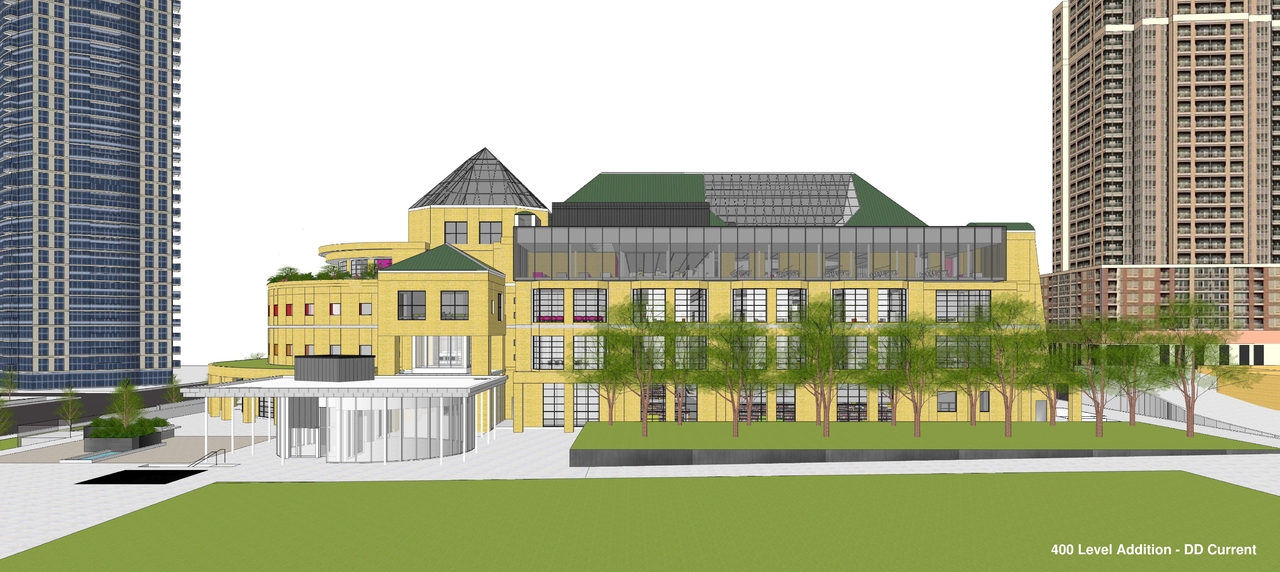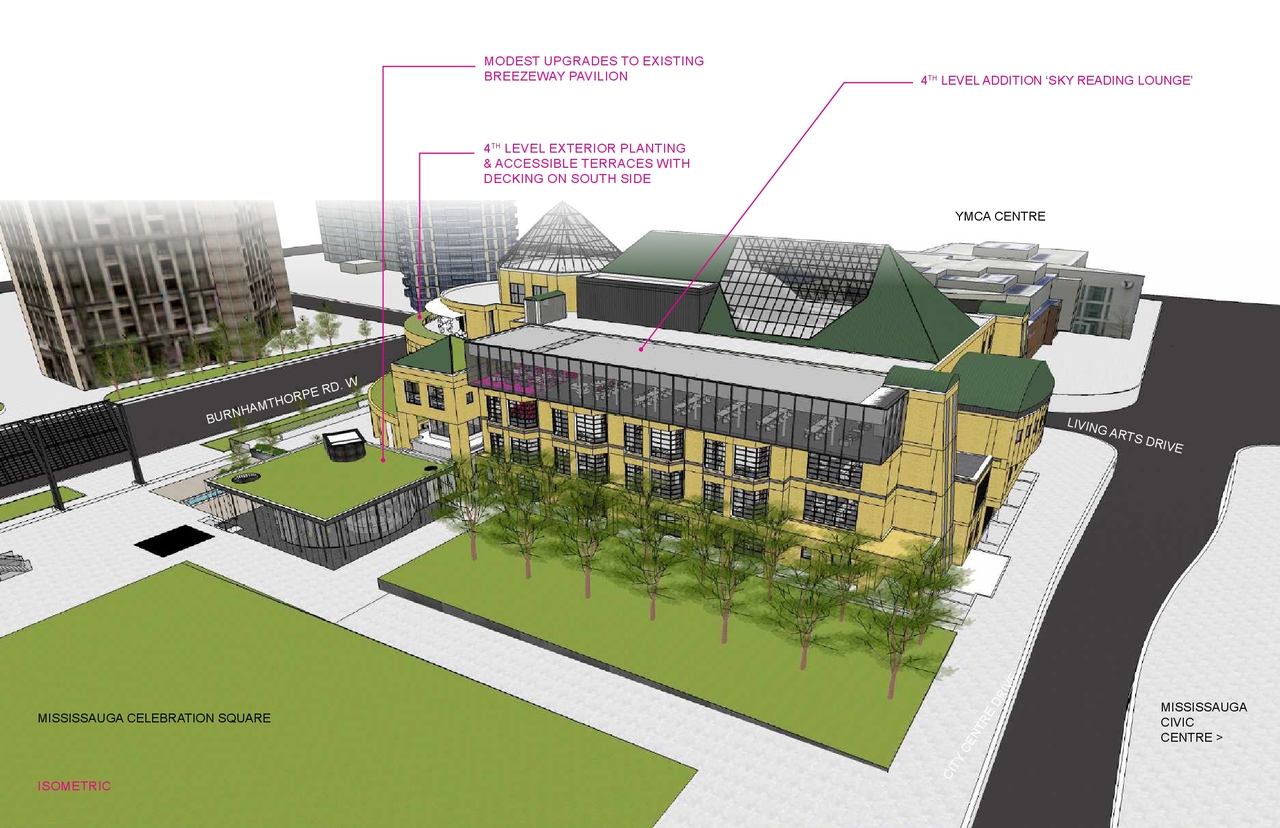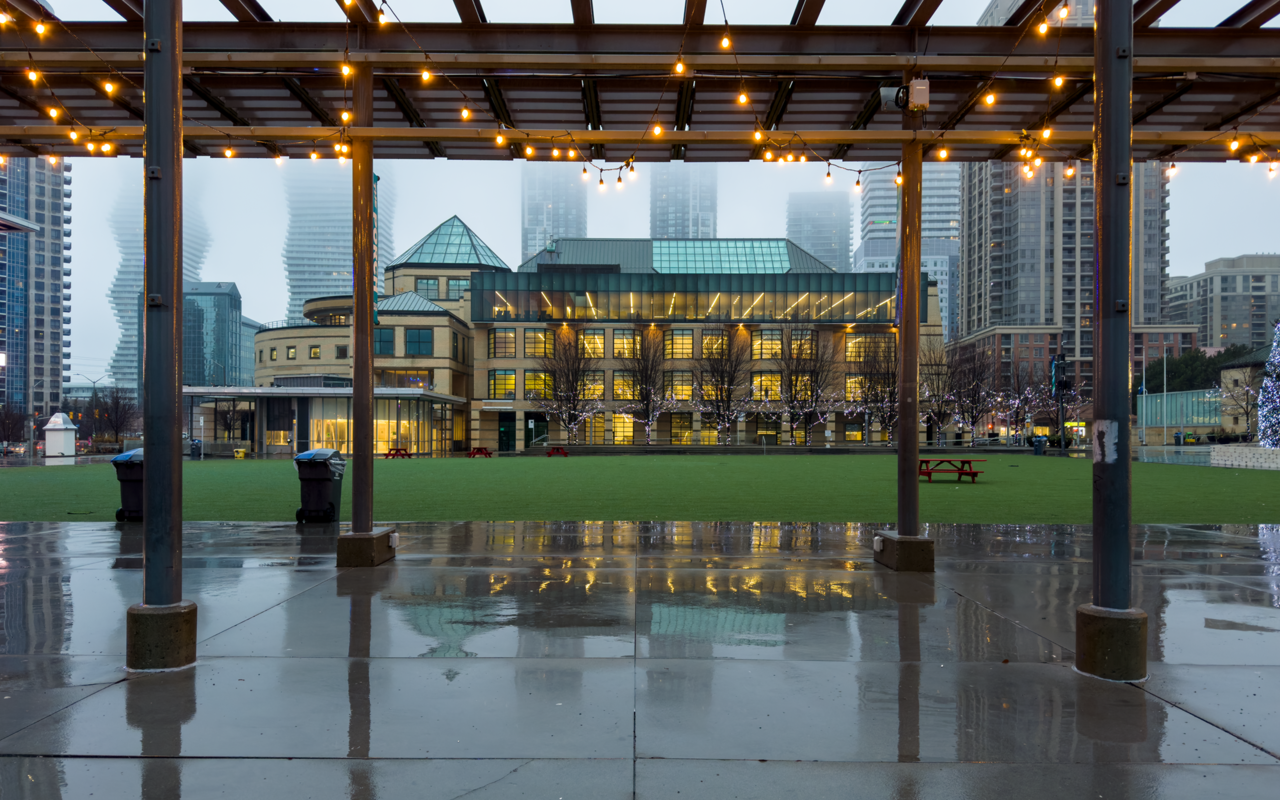
Hazel McCallion Central Library Renovation
 6 renderings
6 renderings


Hazel McCallion Central Library Renovation: This revitalization project is a major interior renovation to all five floors of the existing Mississauga Central Library in the core downtown area. This facility provides library services as well as the central administration and logistic support to all branch libraries throughout the city. The new library will provide for public collections; a library cafe; flexible event space; bookable meeting space; teen area; children and family areas; a municipal business enterprise center; exhibition space; the refurbished Noel Ryan auditorium; flexible areas for open study, staff administrative spaces; and a new technology-focused digital hub with facilities for events, lectures and seminars; and active creation spaces. The design concept breaks down barriers to create visual and physical interconnection across each level with a dynamic restructuring of two atrium spaces to transform the interior architecture of this important community institution.
Find out how to promote this project on UrbanToronto
Address
301 Burnhamthorpe Rd W, Mississauga, Ontario, L5B 3Y3
Category
Institutional (Community Centre)
Status
Complete
Completion
2024
Number of Buildings
1
Storeys
4
Email
michael.ferreira@mississauga.ca
To navigate, press the arrow keys.

|
|
|
Views: 12K | Replies: 43 | Last Post: Mar 30, 2024
|
 | 17 photos |
 2.6K
2.6K
 0
0
 17
17  Hazel McCallion Central Library Renovation
Hazel McCallion Central Library Renovation



 6 renderings
6 renderings
















































