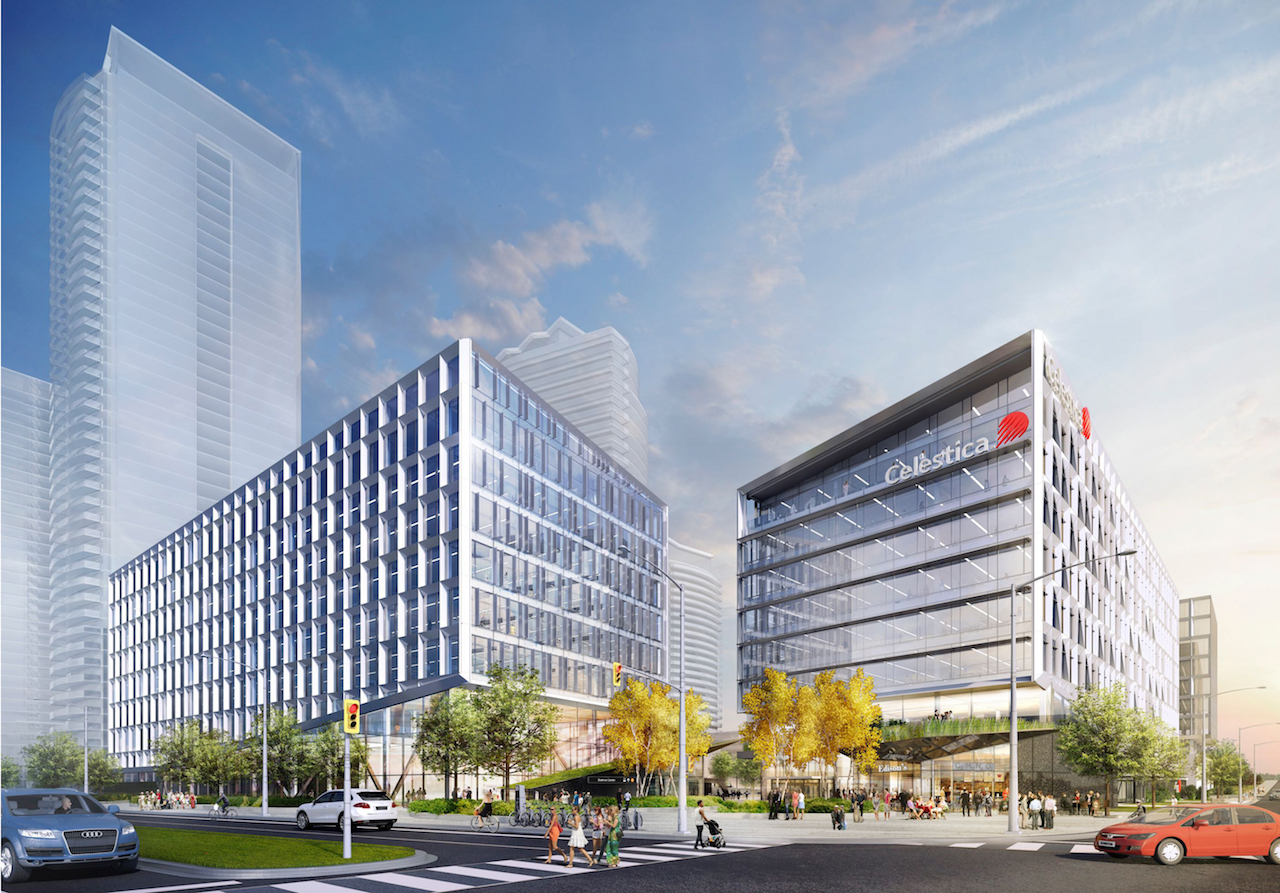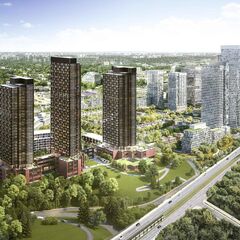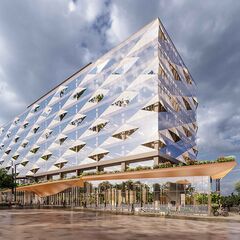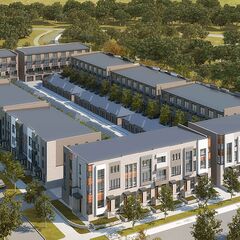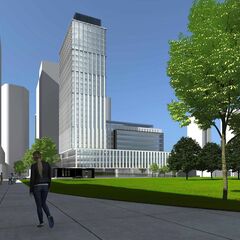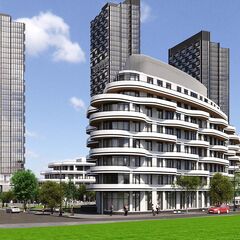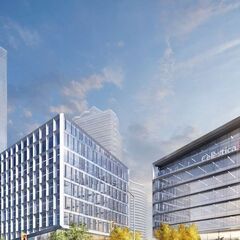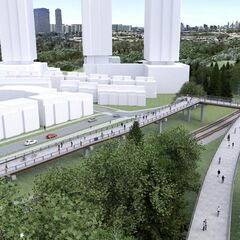
Crosstown Community
 12 renderings
12 renderings
Located on the northwest corner of Eglinton and Don Mills Road, the 60-acre master planned and transit-oriented development would feature commercial space, office buildings, and residential uses in the form of towers and low-rise townhouses, all connected through a series of pedestrian linkages, bike paths, and complete streets, as well as parks and open spaces.
Find out how to promote this project on UrbanToronto
Address
844 Don Mills Road, Toronto, Ontario, M3C 1V7
Category
Residential (Townhouse, Market-Rate Rental, Condo), Commercial (Office, Retail), Institutional, Public Space / Park
Status
Under Construction
Number of Buildings
14
Height
443 ft / 135.02 m
Storeys
44, 37, 35, 32, 30, 29, 22, 21, 15, 9, 8, 8, 4, 3
Number of Units
4921
To navigate, press the arrow keys.

|
|
|
Views: 136K | Replies: 262 | Last Post: Jan 01, 2025
|
 | 224 photos |
| • Feb 18, 2025 | Ice Floe City |
| • Nov 15, 2024 | Crosstown Community Progressing at Don Mills and Eglinton |
| • Aug 01, 2024 | Ground Breakings, Waterworks Food Hall, Transit Make Headlines in July, 2024 |
| • Jul 05, 2024 | Cladding Going Up for Crosstown Towers as Two Cranes Come Down |
| • Apr 24, 2024 | Aspen Ridge Freehold Townhomes at Crosstown in Masterplanned Community |
| • Dec 14, 2023 | Crosstown Towers I, II, III, and The Crest Rising on Former Celestica Site |
| • Mar 29, 2023 | UTPro Instant Reports: New Skyline Coming to Don Mills? Developers Focus on Multi-Building Projects in Ward 16 |
| • Mar 21, 2023 | Two Mid-Rises Form Next Phase at Crosstown Community |
| • Mar 06, 2023 | Crosstown Place Tops Off 9 Storeys Above Eglinton and Don Mills |
| • Jan 20, 2020 | Affordable Rental Tower in Planning as part of Crosstown Community |

 38K
38K
 12
12
 224
224  Crosstown Communitymaster project
Crosstown Communitymaster project


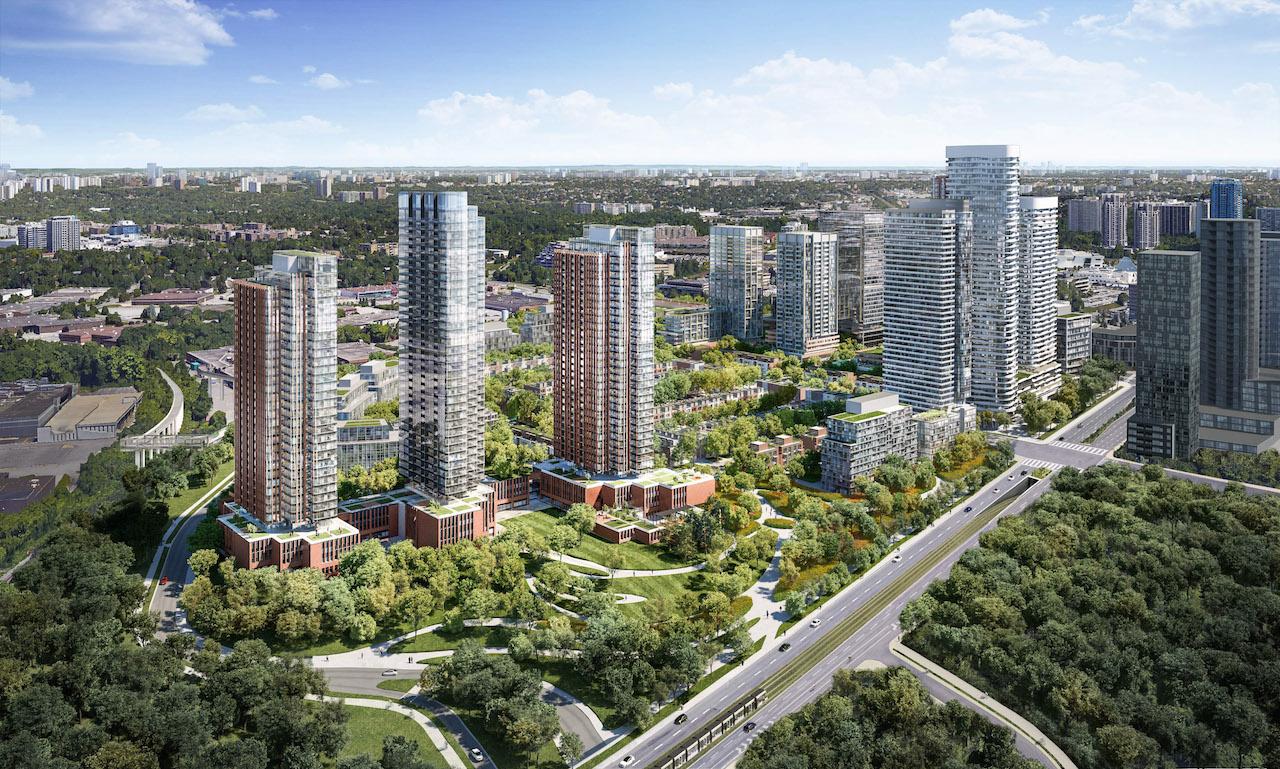
 12 renderings
12 renderings


