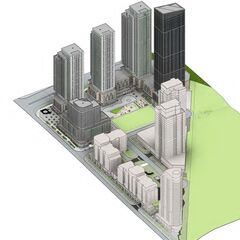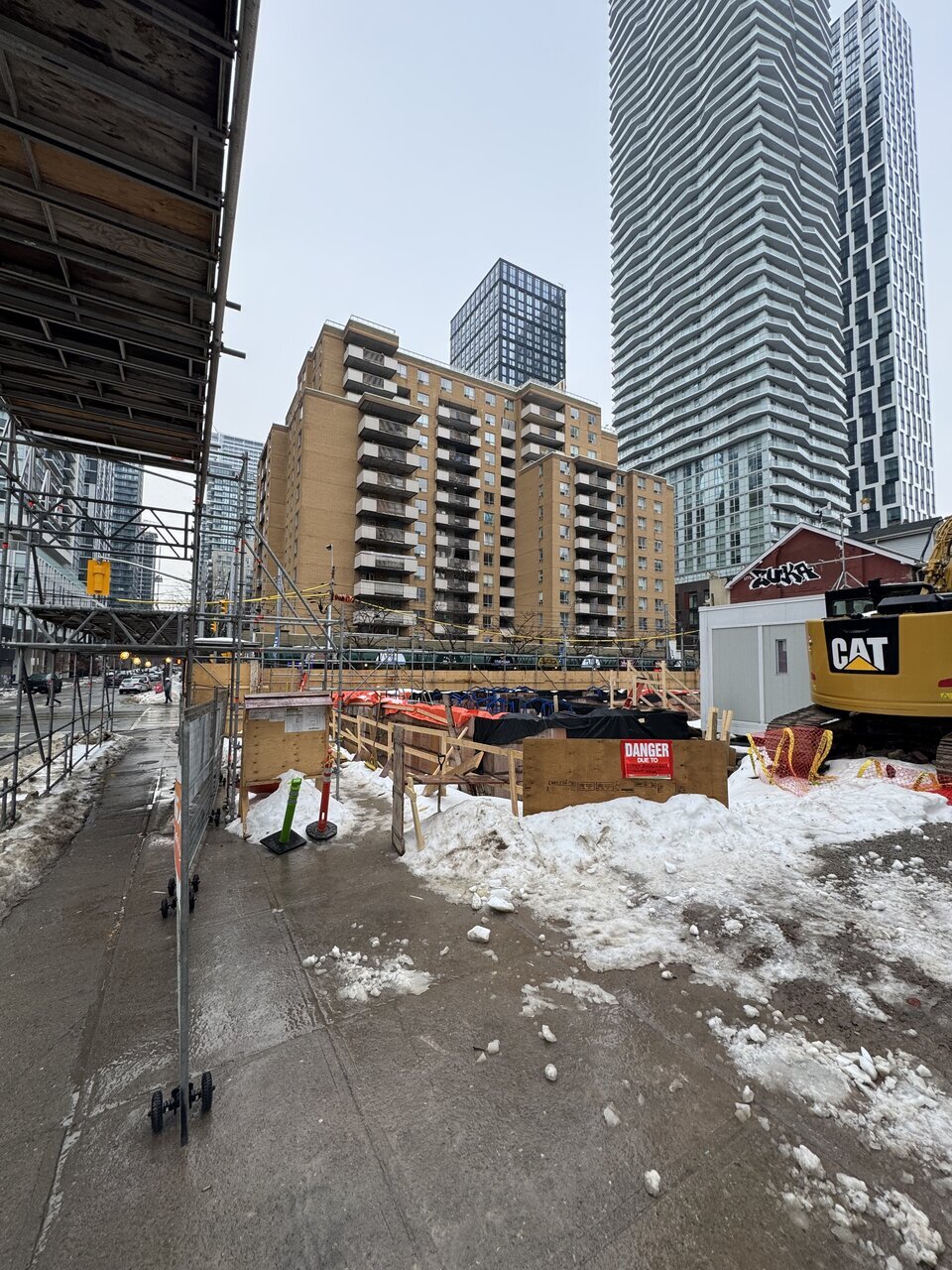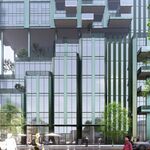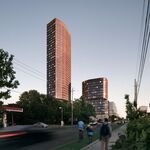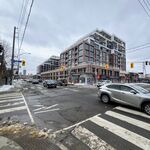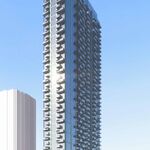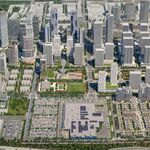 218
218
 0
0
 8
8  Casa Emery Village (Phase 1) - Primo Towersub project
Casa Emery Village (Phase 1) - Primo Towersub project |
 |
 |
|
|
| |||||||||||||||||||||
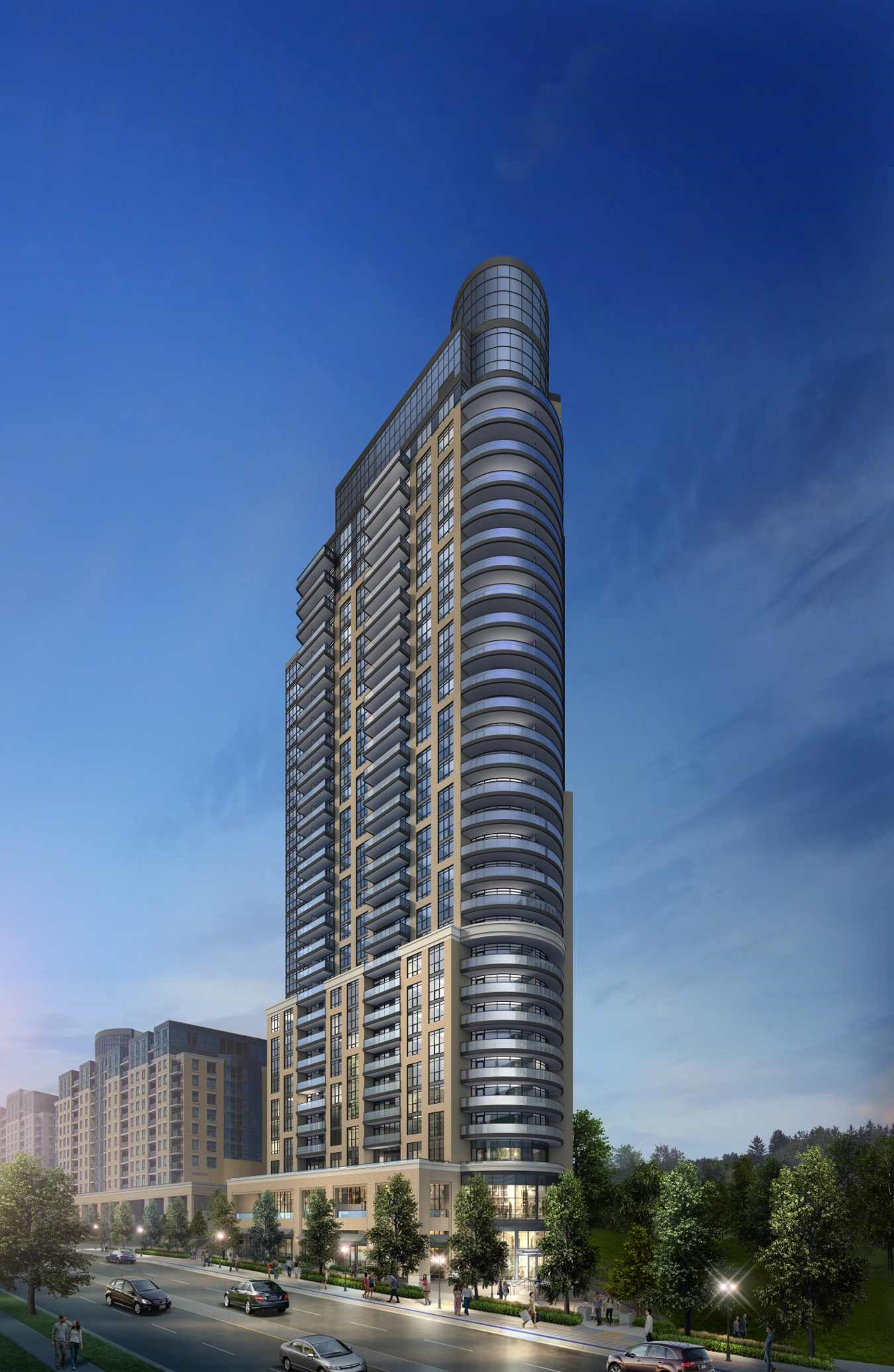
 2 renderings
2 renderings


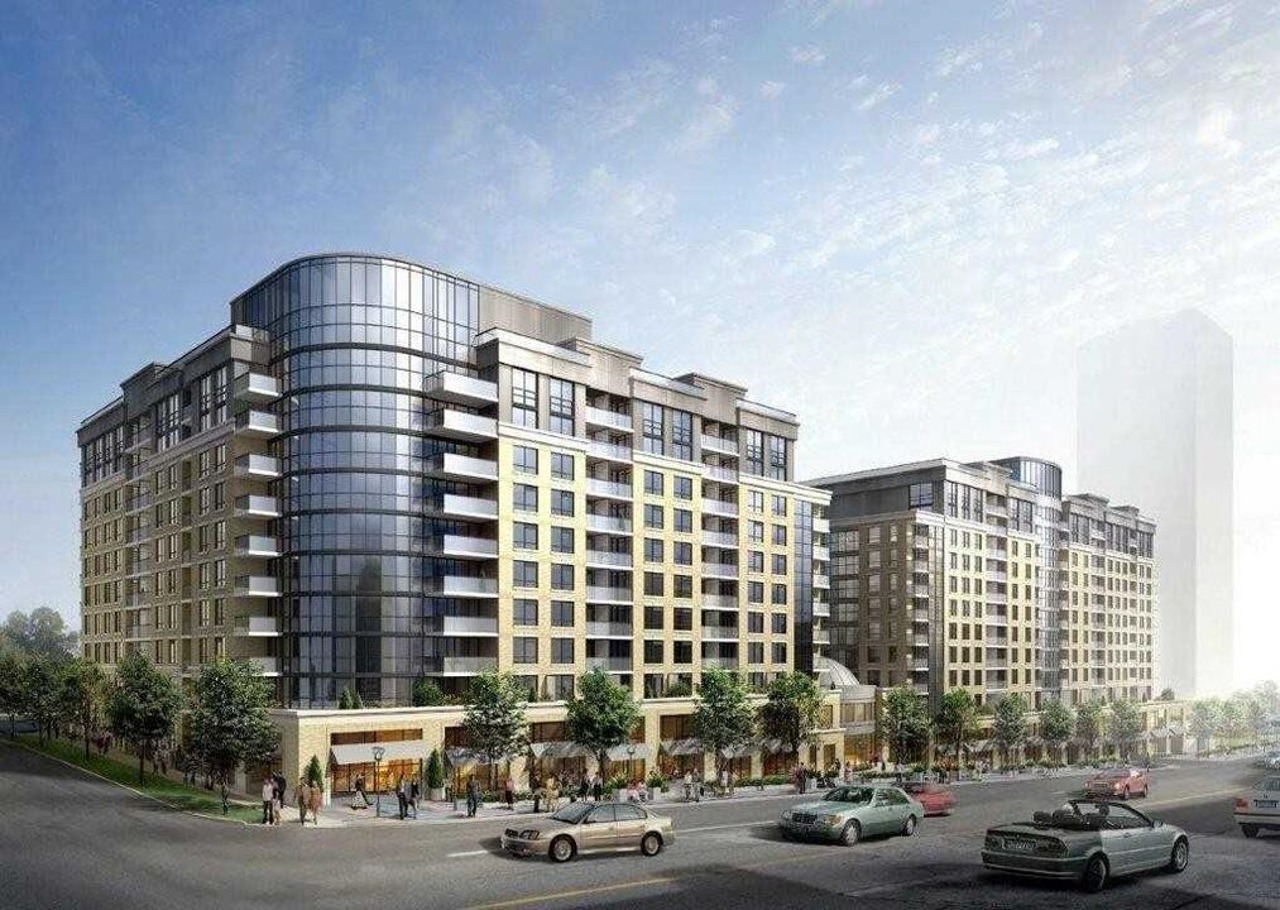
|
Casa Emery Village Phase 1 includes Buildings F & H (both 10-storeys) and Building I (28-storeys), known as "Primo Tower" designed by Arcadis (formerly "IBI Group") with Page + Steele for Medallion on the southwest corner of Zappacosta Drive and Vena Way within the Casa Emery Village Master Plan on the southeast corner of Finch Avenue West an Weston Road in Toronto's Humbermede neighbourhood.
Address
3415 Weston Rd, Toronto, Ontario, M9M 1Y7
Category
Residential (Affordable Rental, Market-Rate Rental), Commercial
Status
Complete
Completion
2017
Number of Buildings
2
Storeys
28, 10, 10
Number of Units
272, 186, 176
Developer
Medallion Corporation
Architect
Arcadis, Page + Steele / IBI Group Architects
Planning
Bousfields
Forum

|
Buildings Discussion |
| Views: 82K | Replies: 134 | Last Post: Dec 15, 2024 |
Member Photos 

 | 8 photos |


