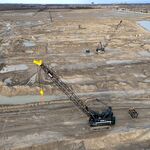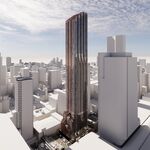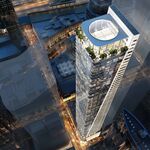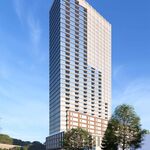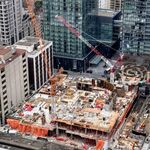 5.7K
5.7K
 2
2
 30
30  Bramalea City Centre Redevelopment
Bramalea City Centre Redevelopment |
 |
 |
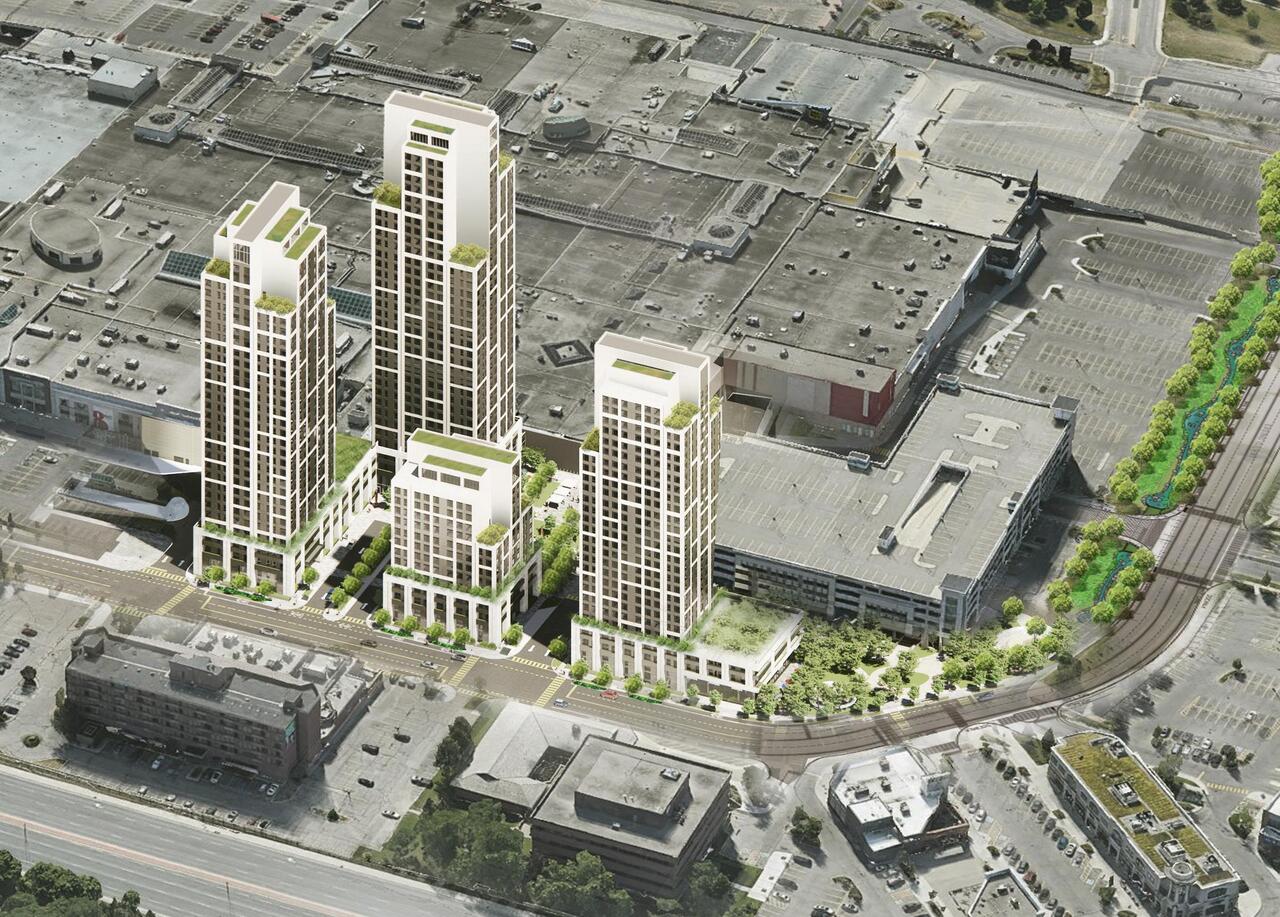
 15 renderings
15 renderings


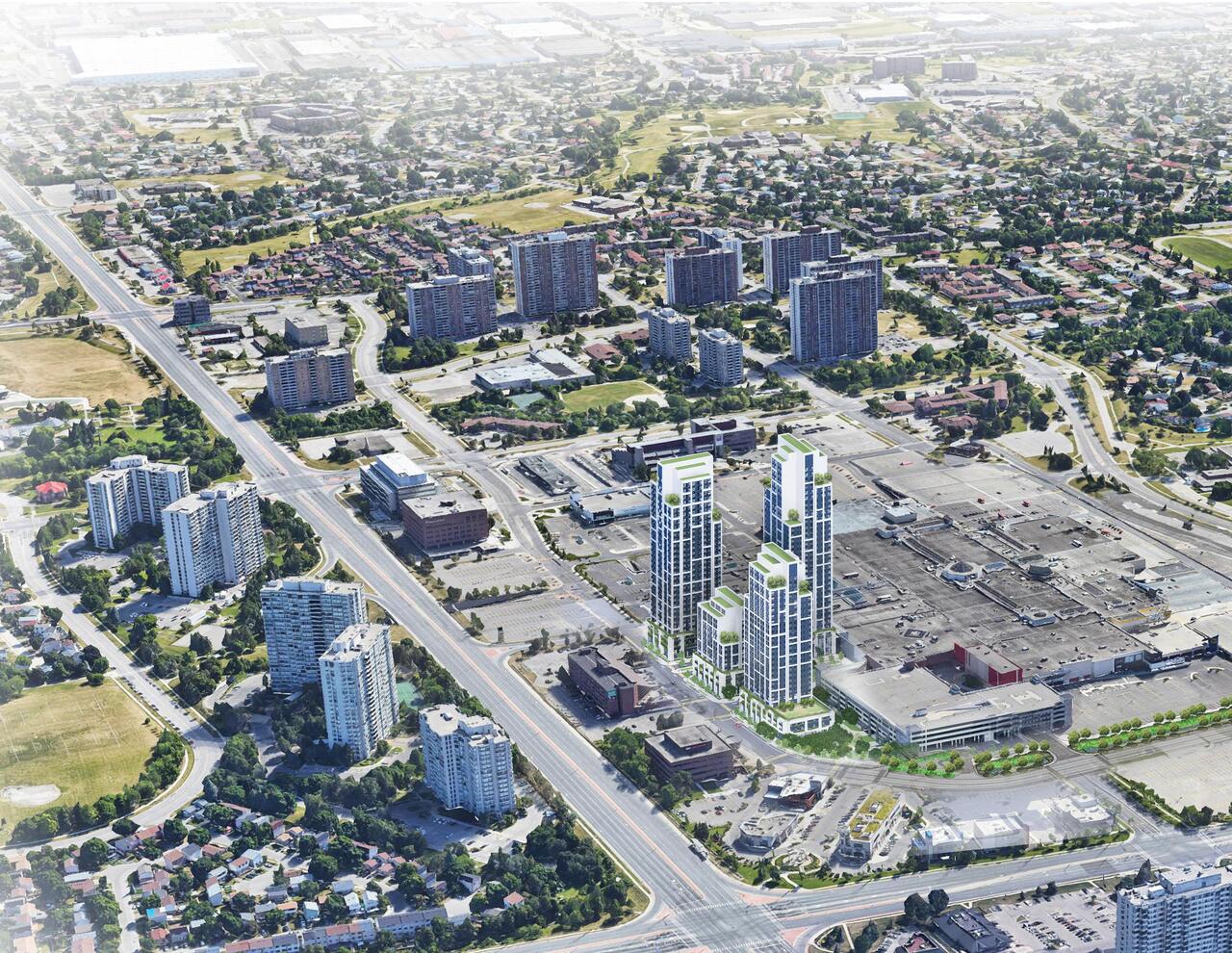
|
Bramalea City Centre Redevelopment: a proposed 33, 30, 26 & 12-storey mixed-use residential & commercial development designed by ARK Petroff for the Morguard Corporation around Peel Centre Drive at the southeast corner of Queen Street East and Dixie Road in Brampton's Queen Street Corridor.
Address
25 Peel Centre Dr, Brampton, Ontario, L6T 3R5
Category
Public Space / Park, Residential, Commercial (Retail)
Status
Pre-Construction
Number of Buildings
3
Height
391 ft / 119.30 m, 360 ft / 109.70 m, 319 ft / 97.10 m, 168 ft / 51.10 m
Storeys
33, 30, 26, 12
Number of Units
316, 307, 118, 259
Developer
Morguard Corporation
Architect
ARK Inc., Petroff Partnership Architects
Landscape Architect
Strybos Barron King
Engineering
KSGS Engineering Corp, Urban Ecosystems Ltd, SLR Consulting Limited
Planning
MHBC Planning
Services
Urban Equation
Signage/Wayfinding
BA Consulting Group Ltd
Site Services
J.D. Barnes Limited, Urban Ecosystems Ltd, ASI Archaeological and Culture Heritage Services
Transportation & Infrastructure
BA Consulting Group Ltd
Urban Design
ARK Inc., Petroff Partnership Architects
Forum

|
Buildings Discussion |
| Views: 6.4K | Replies: 17 | Last Post: May 16, 2024 |
Member Photos 

 | 30 photos |



|








