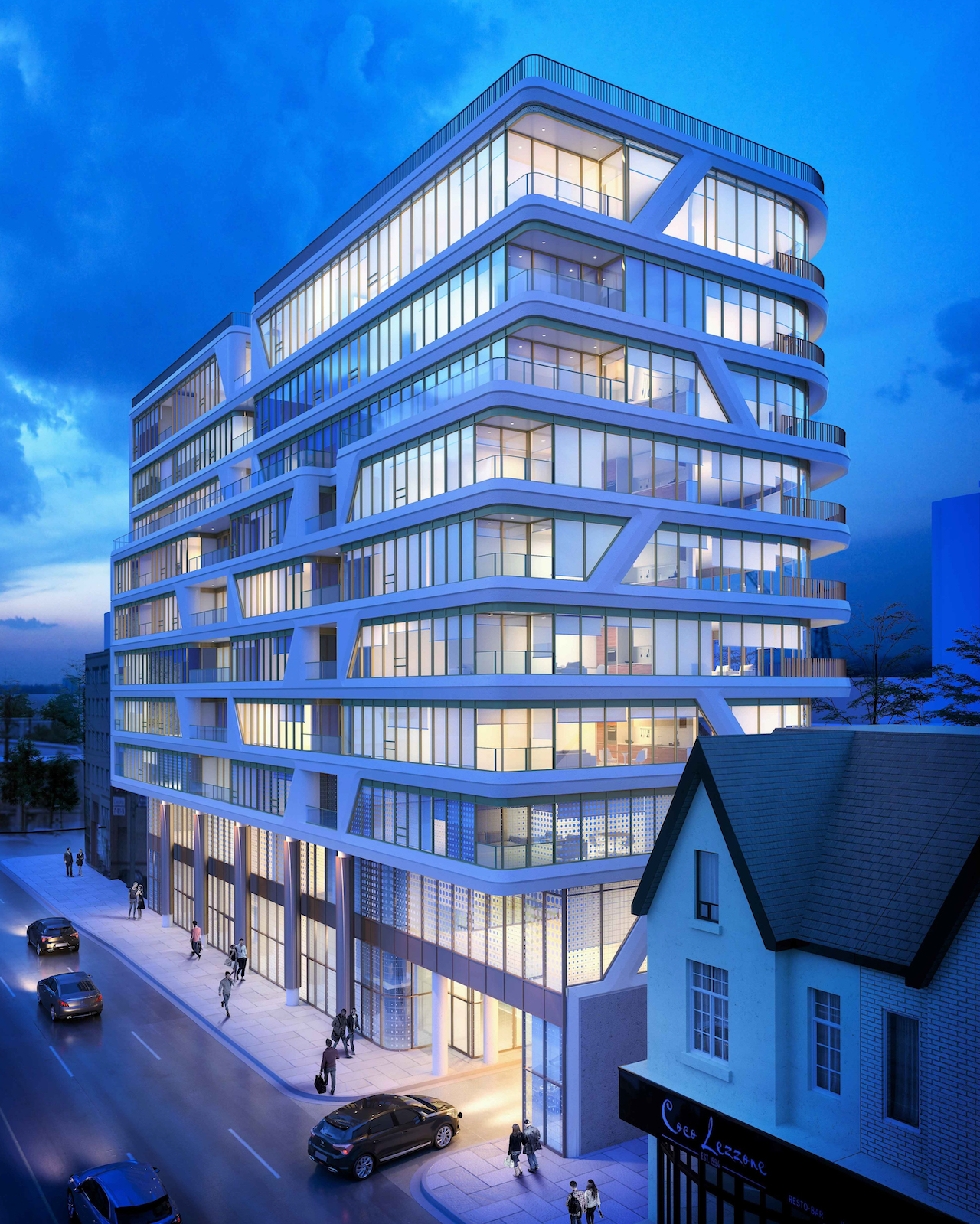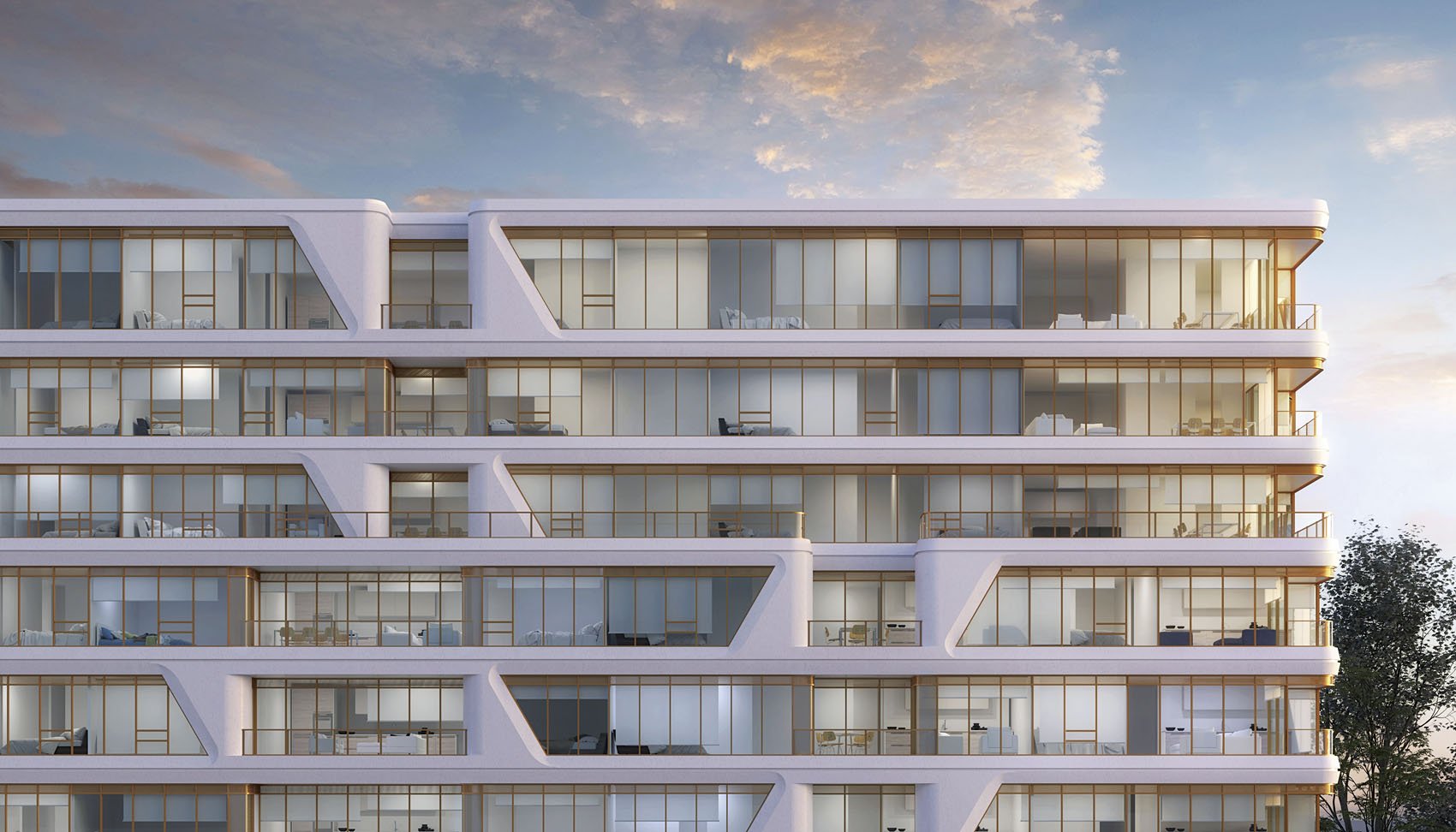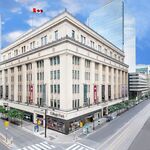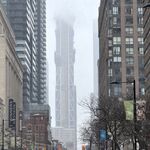 10K
10K
 3
3
 177
177  Avenue 151
Avenue 151 |
 |
 |

 13 renderings
13 renderings



|
Avenue 151 is planned as a 10-storey mixed-use residential condominium with 71 residential units, and commercial space on the ground floor.
Address
151 Avenue Rd, Toronto, Ontario, M5R 1R2
Category
Residential (Condo), Commercial (Retail)
Status
Complete
Number of Buildings
1
Height
136 ft / 41.45 m
Storeys
10
Number of Units
71
Developer
Dash Developments
Builder
SKYGRiD
Architect
Teeple Architects, Giovanni A. Tassone Architects
Landscape Architect
Strybos Barron King
Interior Designer
esQape design, Johnson Chou Inc.
Planning
Bousfields
Supplier
VDF Vertical
Forum

|
Buildings Discussion |
| Views: 59K | Replies: 172 | Last Post: Nov 03, 2024 |
Member Photos 

 | 177 photos |



|
News
| • May 21, 2020 | Throwback Thursday: Avenue 151 Rises in Yorkville |
| • Feb 24, 2020 | Curvaceous Backside Catches Our Eye at Dash's Avenue 151 |
| • Jan 31, 2020 | Cladding Enclosing Dash Developments' Topped Out Avenue 151 |
| • Jul 15, 2019 | Colourful Details Appear at Dash Developments' Avenue 151 |
| • May 24, 2019 | Teeple's Signature Look Emerging at Avenue 151 Condos |
| • Mar 08, 2019 | Sculpted Avenue 151 Nearing Final Height South of Davenport |
| • Jan 15, 2019 | Avenue 151 Grows Taller on Avenue Road South of Davenport |
| • Nov 19, 2018 | Avenue 151 Rising on Avenue Road South of Davenport |
| • Mar 09, 2018 | Growth to Watch for 2018: Yorkville, Bloor-Yonge & Rosedale |
| • Dec 13, 2017 | Construction Underway for Dash Developments' Avenue 151 |





































