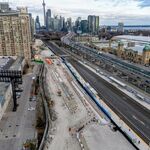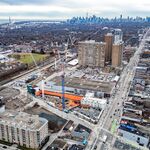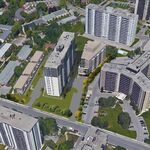 14K
14K
 8
8
 113
113  859 The Queensway
859 The Queensway |
 |
 |
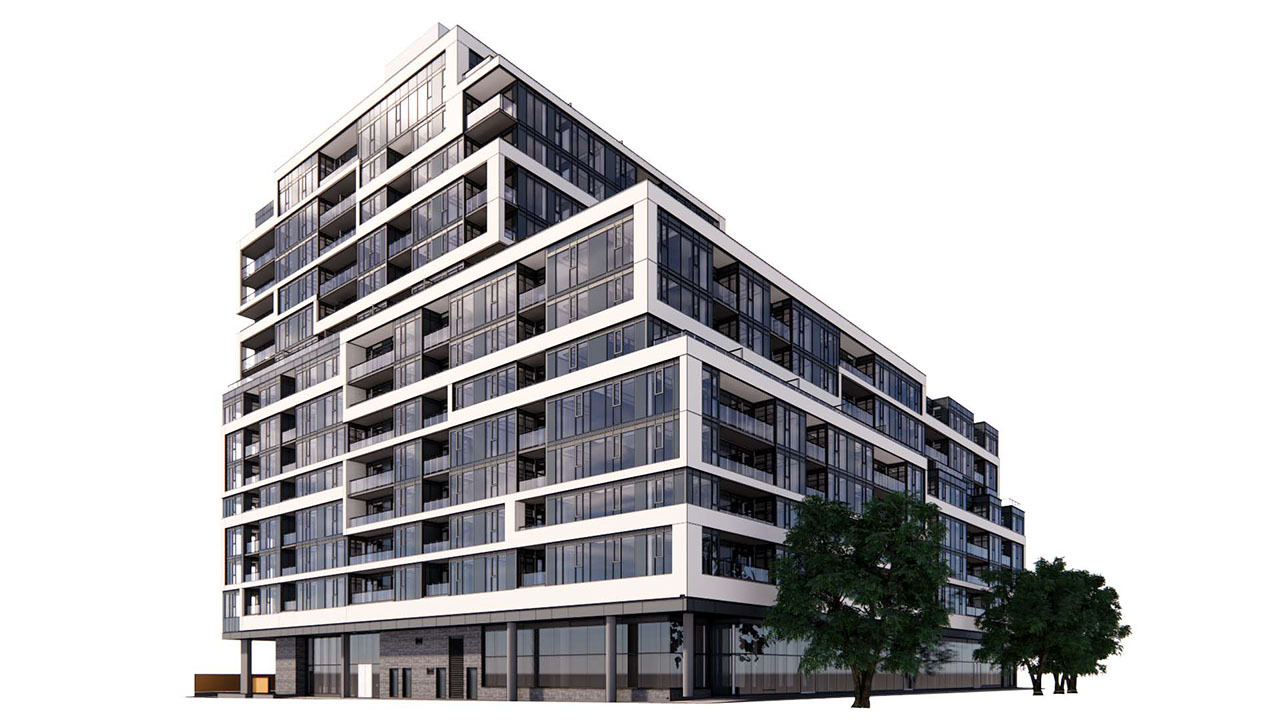
 5 renderings
5 renderings


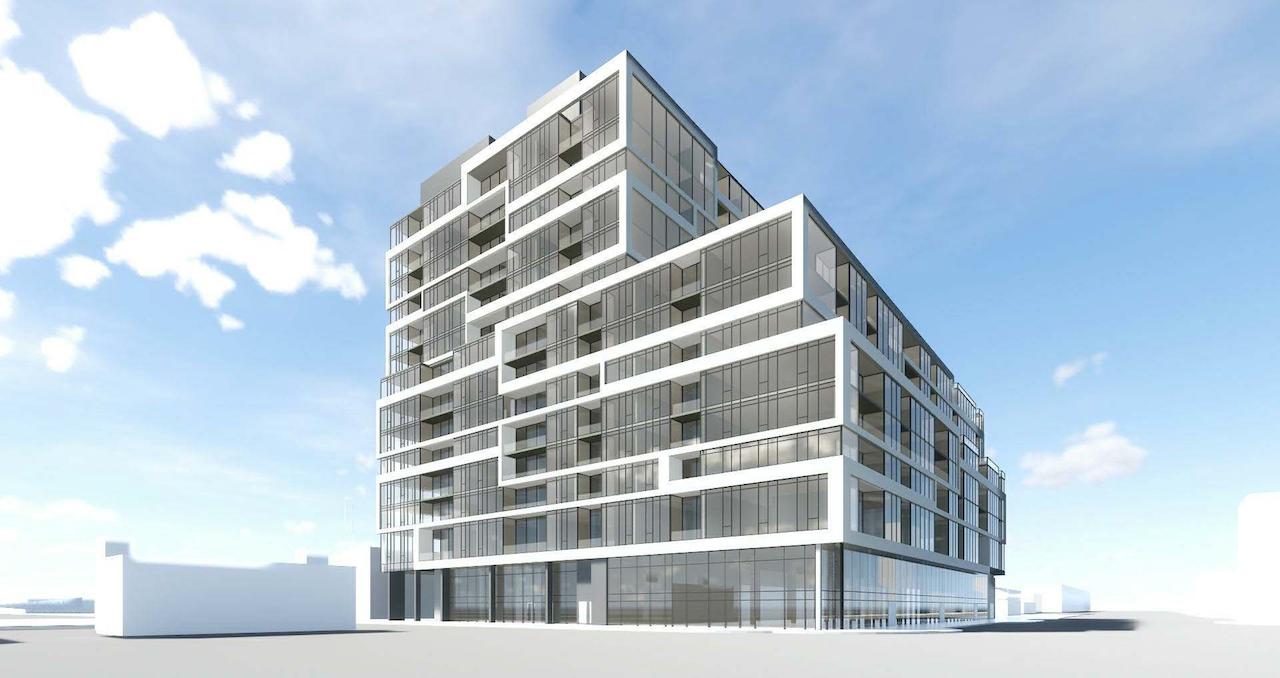
|
859 The Queensway: a proposed 11-storey mixed-use condominium building designed by Teeple Architects for First Avenue Properties and Latch Developments on the southwest corner of The Queensway and Plastics Avenue, in Toronto's The Queensway.
Address
859 The Queensway, Toronto, Ontario, M8Z 1N8
Category
Residential (Condo), Commercial (Retail)
Status
Under Construction
Number of Buildings
1
Height
141 ft / 42.84 m
Storeys
11
Number of Units
187
Developer
First Avenue Properties, Latch Developments
Architect
Teeple Architects
Landscape Architect
Thinc Design
Engineering
Counterpoint Engineering, Novus Environmental Inc, SLR Consulting Limited, Palmer, J.E. Coulter Associate Limited
Planning
Urban Strategies Inc.
Site Services
R Avis Surveying Inc.
Transportation & Infrastructure
LEA Consulting
Forum

|
Buildings Discussion |
| Views: 42K | Replies: 121 | Last Post: Aug 03, 2024 |

|
Real Estate Discussion |
| Views: 4.5K | Replies: 14 | Last Post: May 29, 2023 |
Member Photos 

 | 113 photos |



|
News












