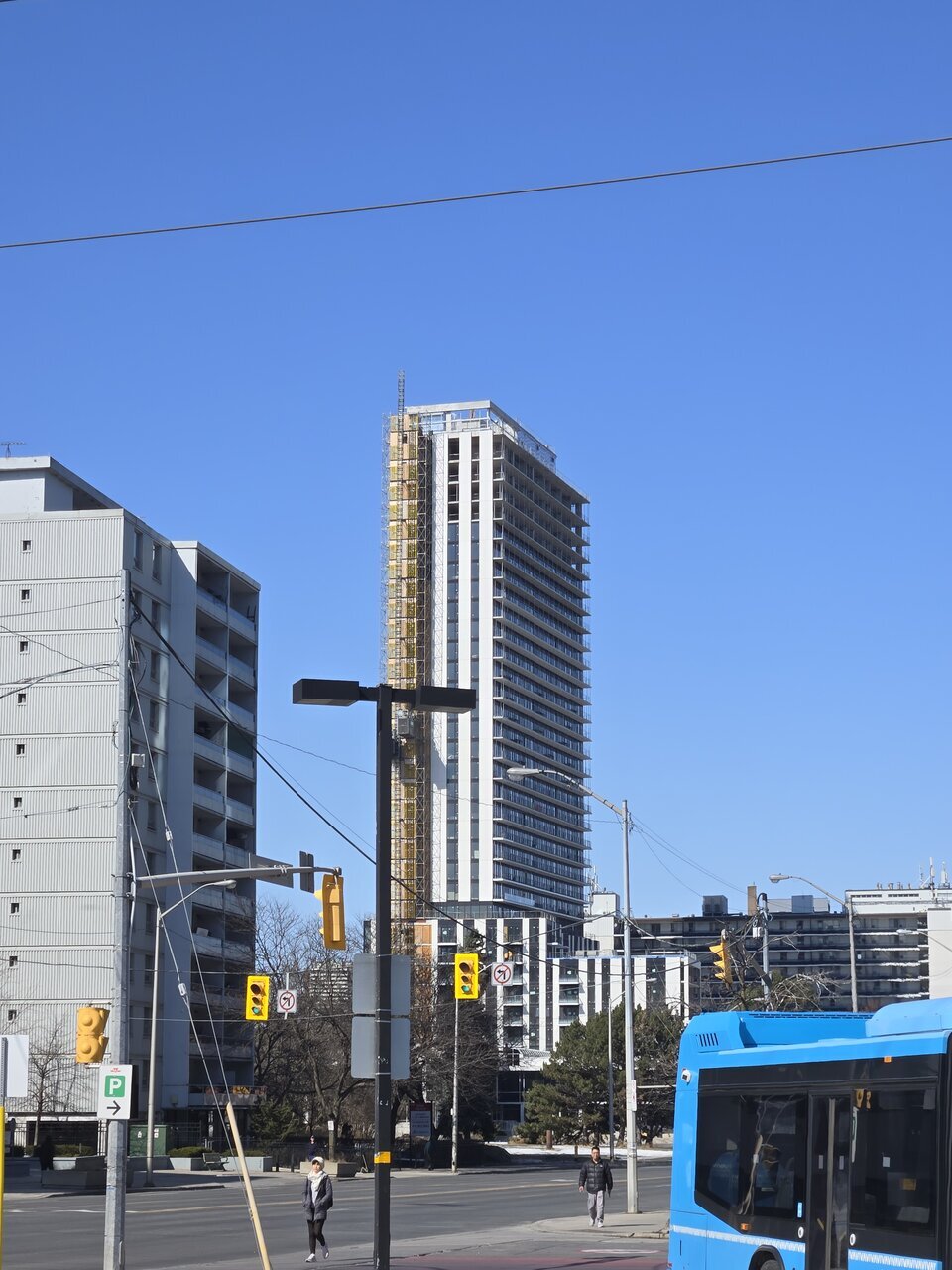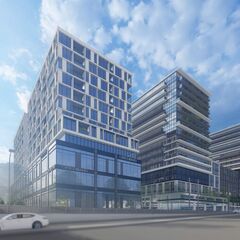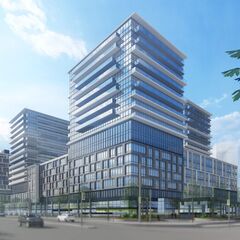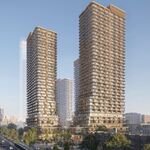 14K
14K
 5
5
 175
175  50 Wilson Heights Blvdmaster project
50 Wilson Heights Blvdmaster project |
 |
 |
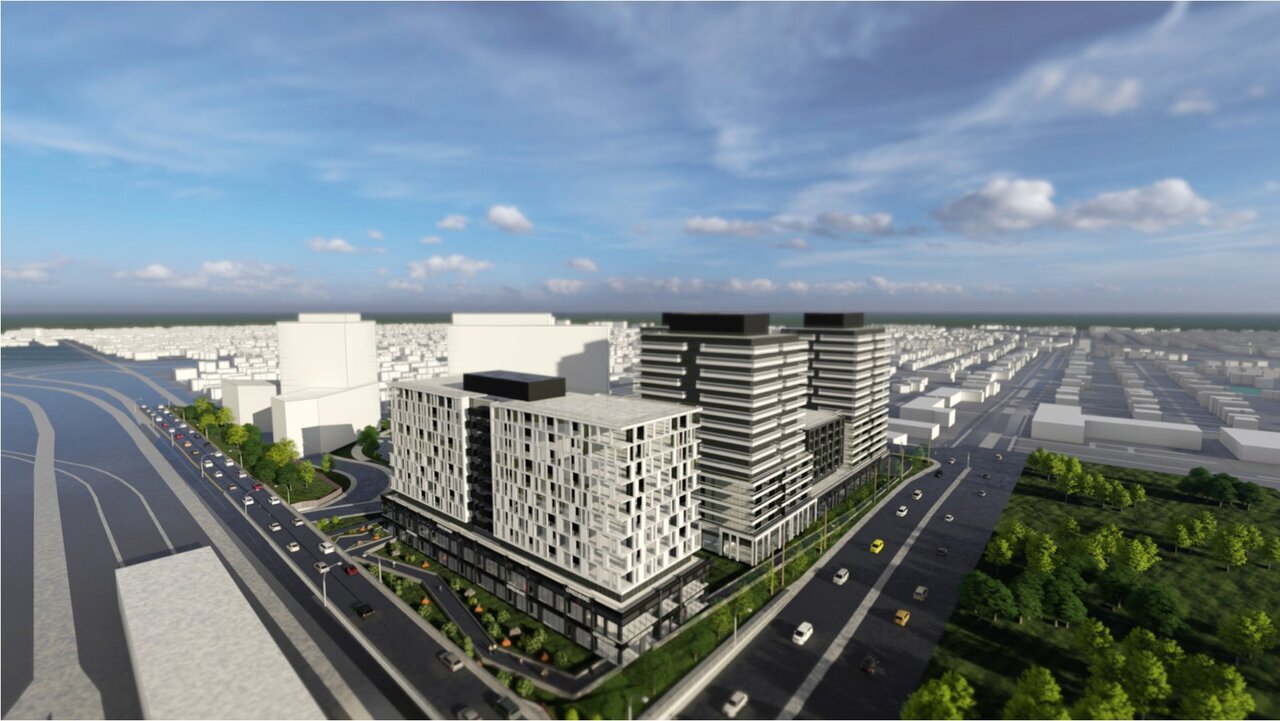
 4 renderings
4 renderings


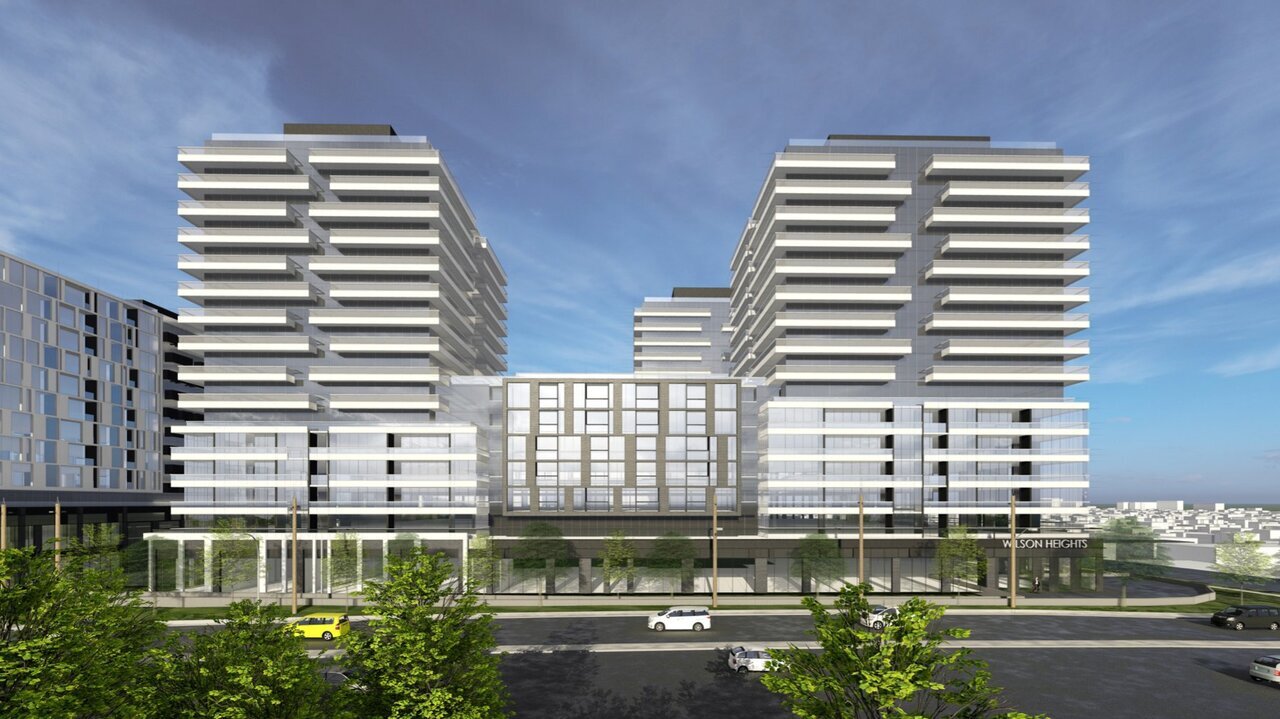
|
With the concept design by Kirkor Architects and Planners for CreateTO as part of Toronto's HousingNow initiative, the 8-acre site at 50 Wilson Heights Boulevard will become a 4-block community. Originally planned with 1,150 residential units, the program now is for 1,484 units of which 520 will be market rental homes, 520 will be affordable rental homes, and 444 will be market condominiums. There will also be 4,260 m² of office space, 513 m² of retail and a 1,867 m² community centre. The City of Toronto has awarded Tridel Builders Inc. and Greenwin Holdings Inc with the development rights. Design by Kirkor Architects Planners.
Address
50 Wilson Heights Blvd, Toronto, Ontario
Category
Residential (Affordable Rental, Market-Rate Rental, Condo), Commercial (Office, Retail), Institutional
Status
Pre-Construction
Number of Buildings
6
Height
182 ft / 55.47 m, 182 ft / 55.47 m, 164 ft / 49.98 m, 152 ft / 46.33 m, 94 ft / 28.65 m, 46 ft / 14.02 m
Storeys
16, 16, 16, 13, 12, 11
Number of Units
1040, 444
Builder
Tridel
Architect
KIRKOR Architects and Planners
Landscape Architect
Janet Rosenberg & Studio
Engineering
Counterpoint Engineering
Forum

|
Buildings Discussion |
| Views: 30K | Replies: 136 | Last Post: Mar 13, 2025 |
Member Photos 

 | 175 photos |



|
Sub-Projects
|
|
| |||||||||||||||||||||
|
|
| |||||||||||||||||||||
News


