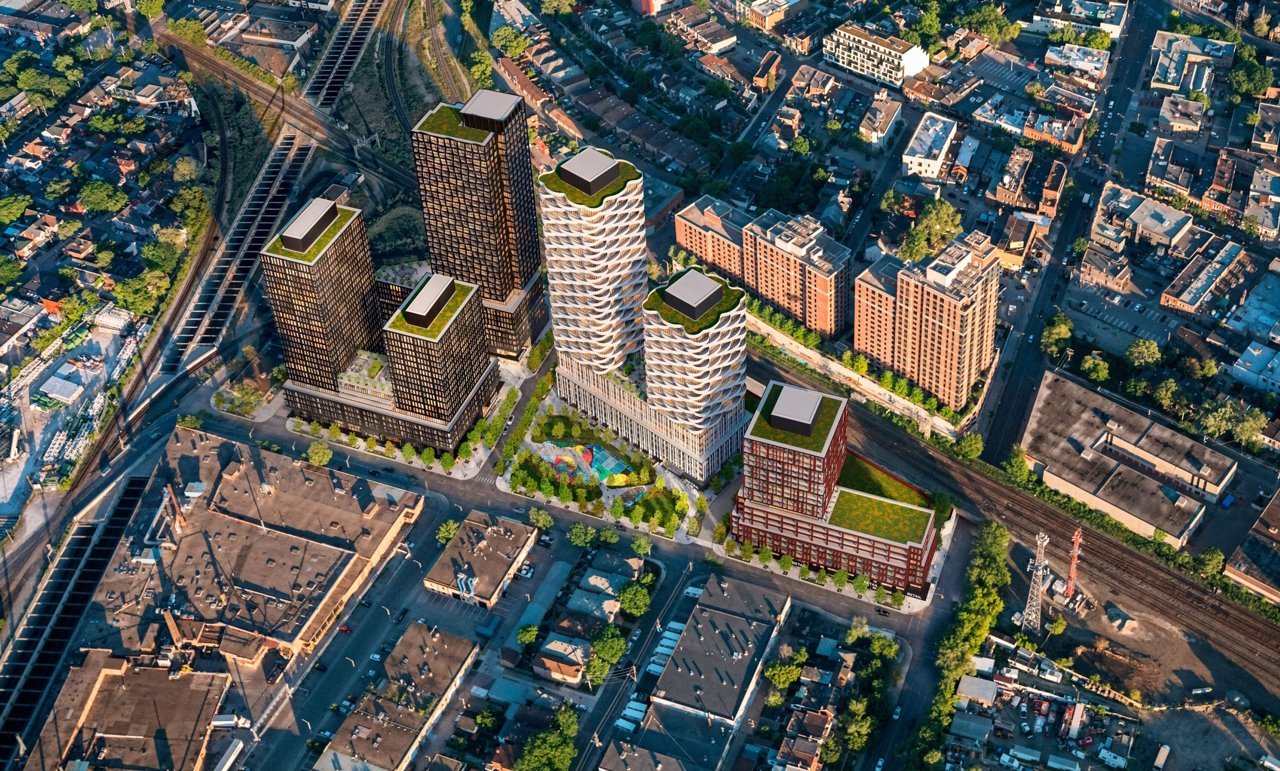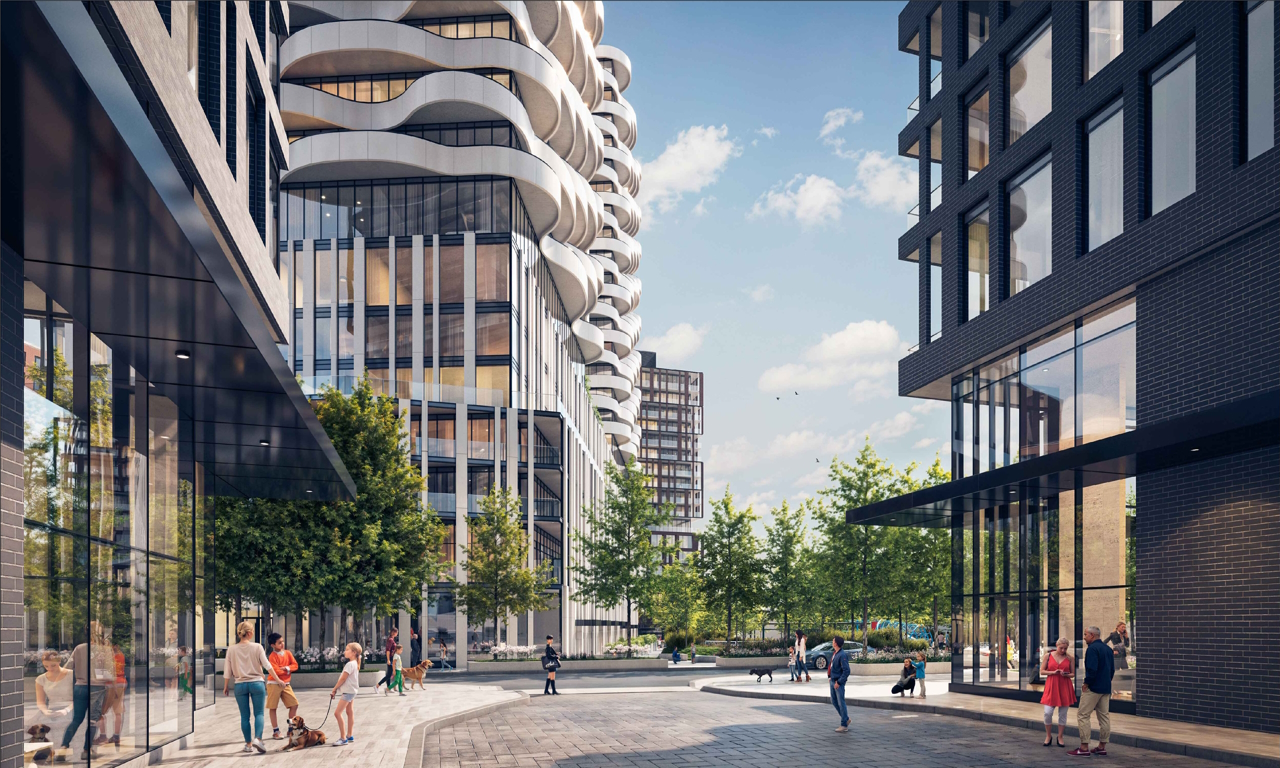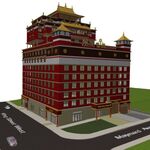 10K
10K
 14
14
 42
42  43 Junction
43 Junction |
 |
 |

 5 renderings
5 renderings



|
43 Junction: a proposed 35, 35, 26, 24, 18 & 18-storey mixed-use development designed by Core Architects for Diamond Corp on the southeast corner of Junction Road and Keele Street, in Toronto's Stockyards District.
Address
43 Junction Rd, Toronto, Ontario, M6N 1B5
Category
Residential (Affordable Rental, Condo), Commercial (Retail), Public Space / Park
Status
Pre-Construction
Number of Buildings
4
Height
386 ft / 117.50 m, 386 ft / 117.50 m, 277 ft / 84.50 m, 297 ft / 90.50 m, 218 ft / 66.50 m, 207 ft / 63.00 m
Storeys
35, 35, 24, 26, 18, 18
Number of Units
548, 469, 716, 268
Developer
Diamond Corp
Architect
Core Architects
Landscape Architect
The MBTW Group
Engineering
JSW + Associate, RWDI Climate and Performance Engineering, EQ Building Performance Inc., Stantec, BluMetric Environmental Inc.
Financial Services
Colliers Strategy & Consulting
Planning
SvN
Services
urbanMetrics inc.
Site Services
Speight van Nostrand & Gibson Ltd
Urban Design
SvN
Forum

|
Buildings Discussion |
| Views: 35K | Replies: 104 | Last Post: Feb 24, 2025 |
Member Photos 

 | 42 photos |



|
News





































