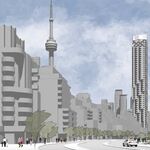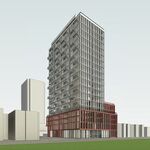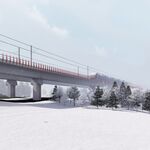 21K
21K
 18
18
 49
49  212 King Street West
212 King Street West |
 |
 |
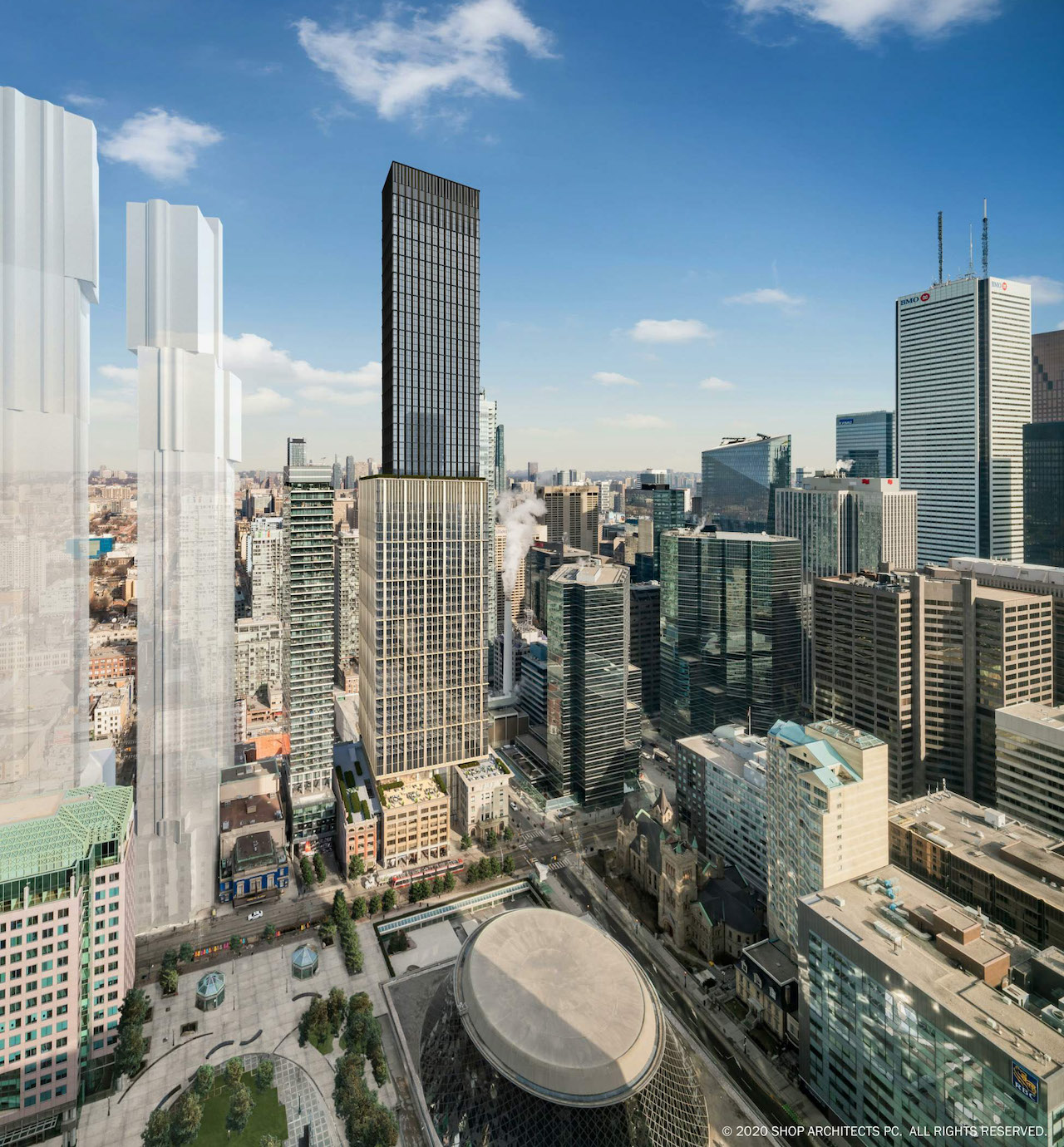
 7 renderings
7 renderings


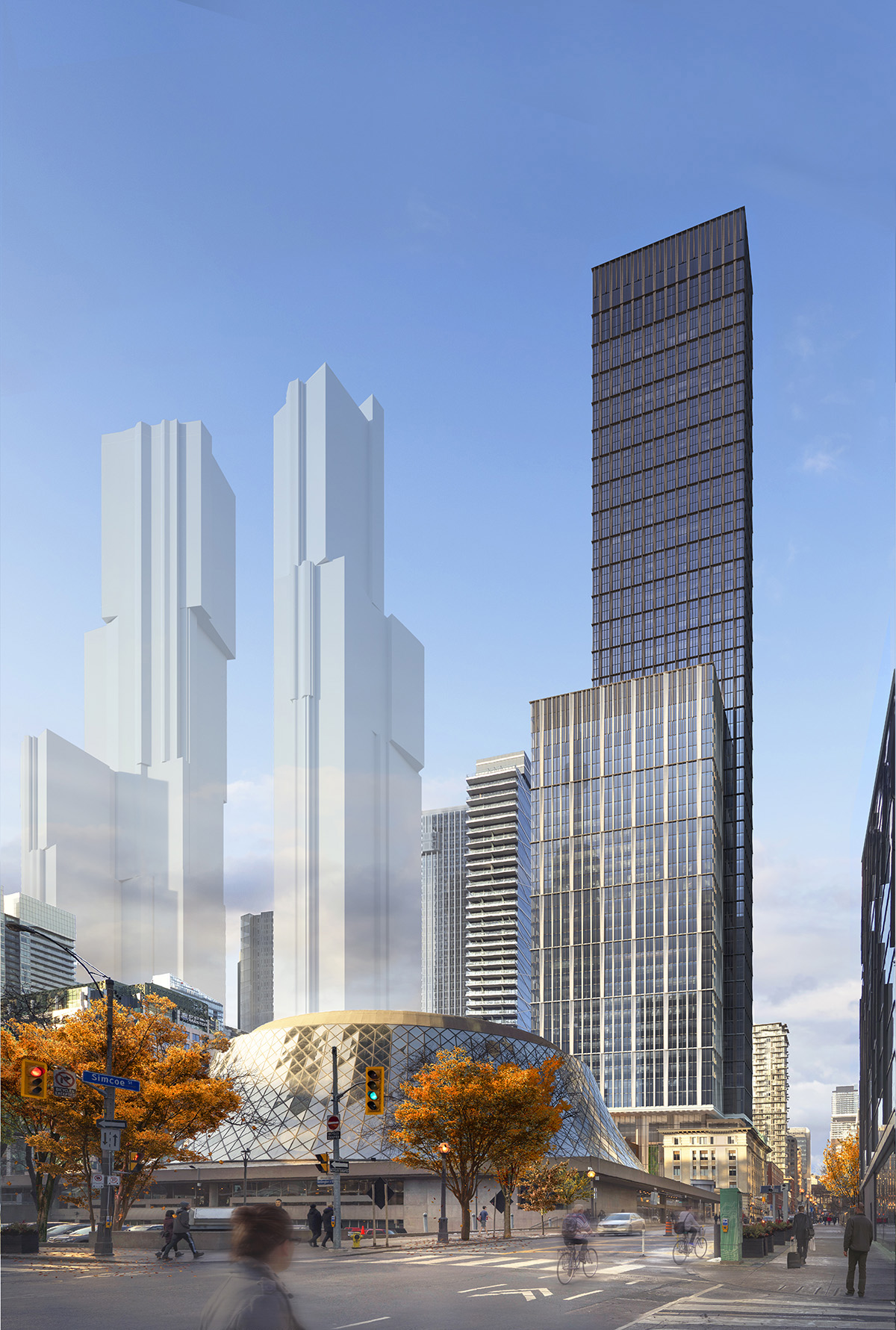
|
212 King Street West: a proposed 80-storey mixed-use building designed by SHoP Architects for Dream Office REIT on the northwest corner of King Street West and Simcoe Street in Downtown Toronto.
Address
212 King St W, Toronto, Ontario, M5H 1K5
Category
Residential (Affordable Rental, Market-Rate Rental), Commercial (Office, Retail)
Status
Pre-Construction
Number of Buildings
1
Height
820 ft / 250.00 m
Storeys
80
Number of Units
569
Developer
Dream Office REIT, Humbold Properties
Design Architect
SHoP Architects
Architect of Record
Adamson Associates Architects
Landscape Architect
STUDIO tla
Heritage Architect
Philip Goldsmith Architect
Engineering
Mulvey & Banani, RJC Engineers, The Mitchell Partnership Inc., Arcadis, Kuntz Forestry Consulting Inc., RWDI Climate and Performance Engineering, WSP
Planning
Urban Strategies Inc.
Transportation & Infrastructure
BA Consulting Group Ltd
Forum

|
Buildings Discussion |
| Views: 122K | Replies: 349 | Last Post: Aug 20, 2023 |
Member Photos 

 | 49 photos |



|
News











