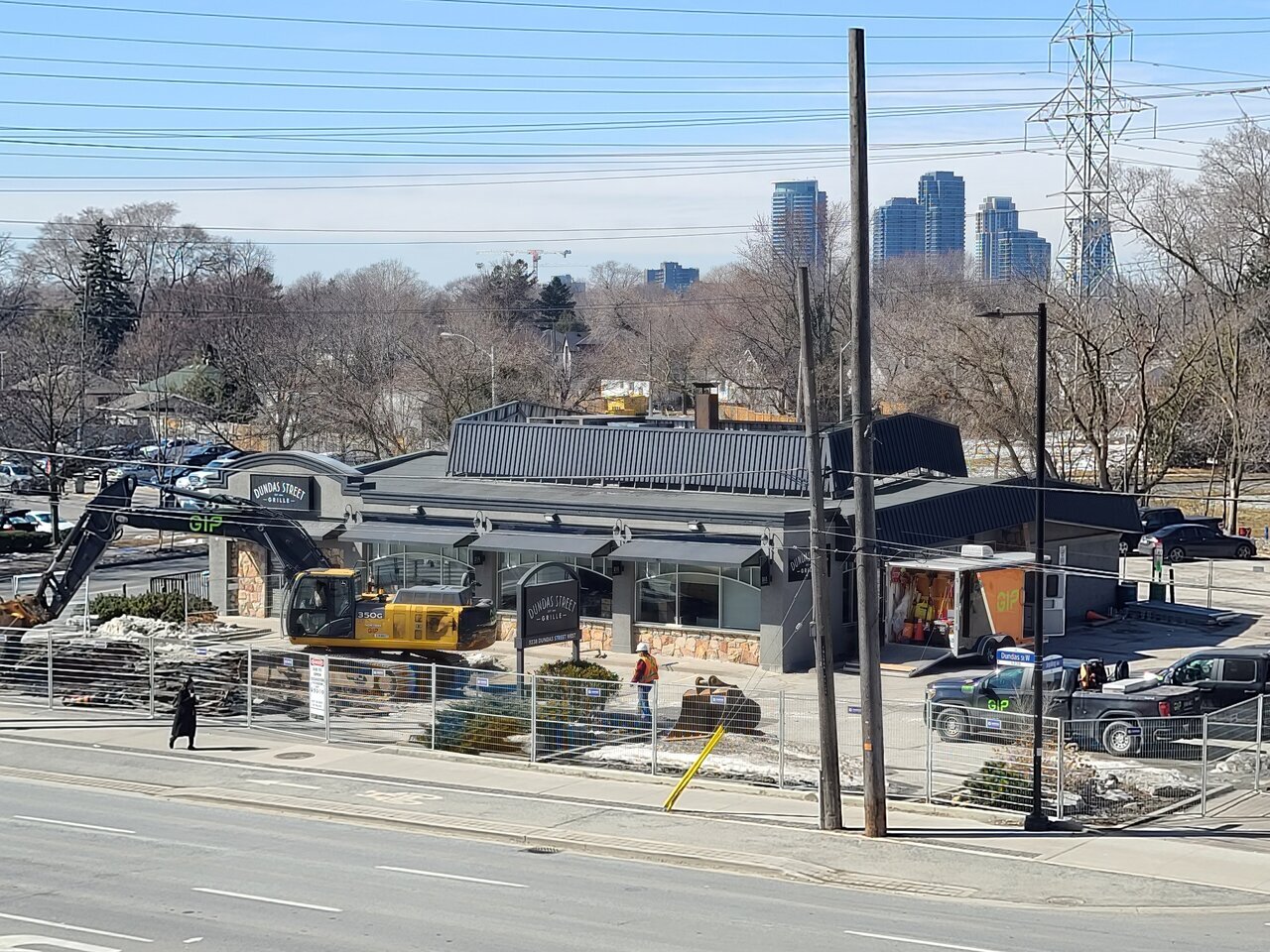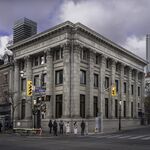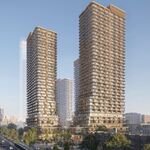 5.4K
5.4K
 6
6
 33
33  2-6 The Donway East
2-6 The Donway East |
 |
 |
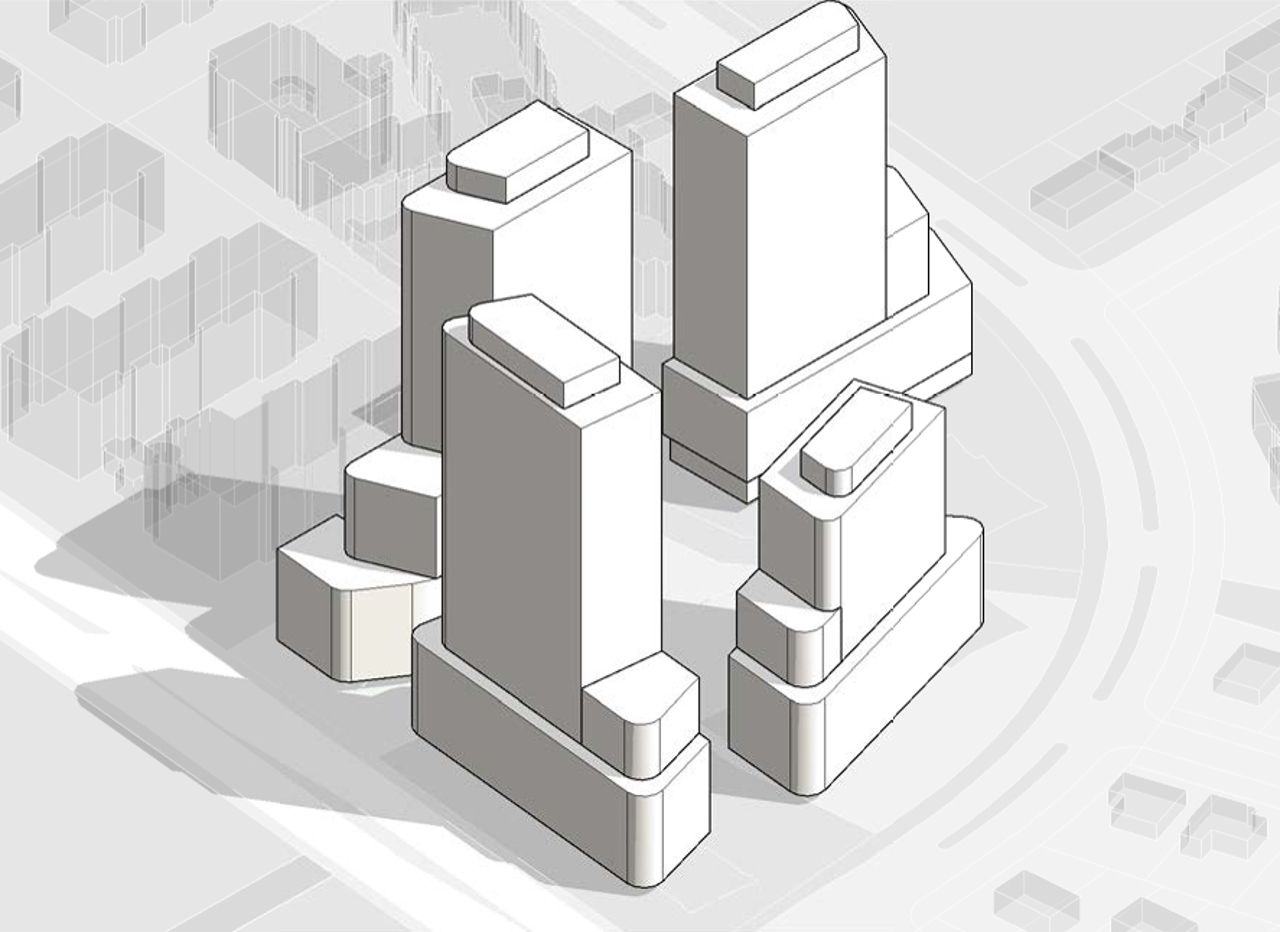
 10 renderings
10 renderings


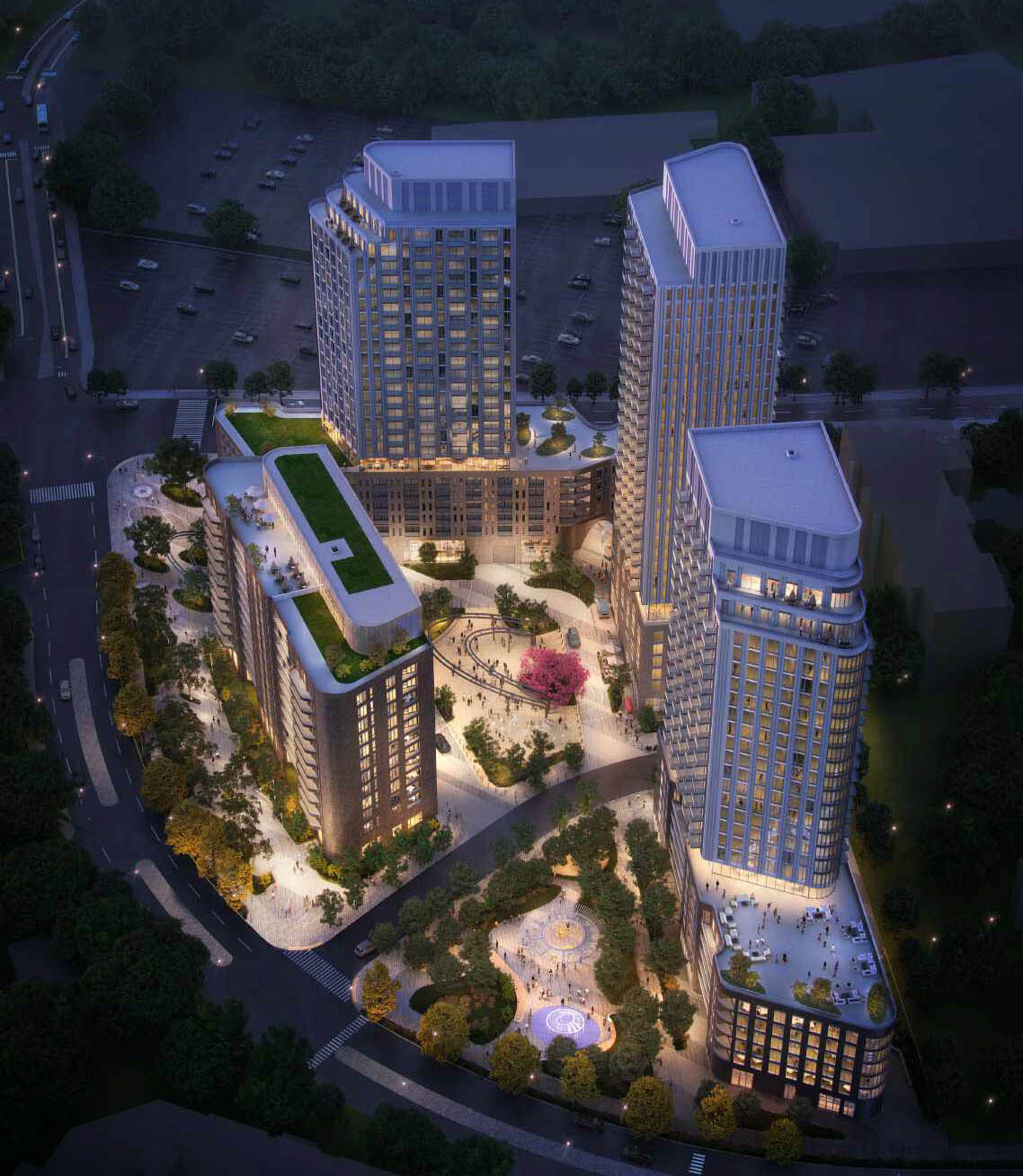
|
2-6 The Donway East: proposed 29, 29, 25 & 16-storey condominium, market-rete rental & rental replacement building development designed by BDP Quadrangle for Resident (formerly "Plaza Partners") on the northeast corner of The Donway East and Don Mills Road in Toronto's Don Mills area.
Address
2-6 The Donway E, Toronto, Ontario, M3B 1B9
Category
Residential (Affordable Rental, Market-Rate Rental, Condo)
Status
Pre-Construction
Number of Buildings
4
Height
326 ft / 99.50 m, 326 ft / 99.50 m, 287 ft / 87.50 m, 199 ft / 60.50 m
Storeys
29, 29, 25, 16
Number of Units
417, 412, 350, 222
Developer
Resident
Architect
BDP Quadrangle
Landscape Architect
STUDIO tla
Engineering
Kuntz Forestry Consulting Inc., RWDI Climate and Performance Engineering, WSP, Counterpoint Engineering, McClymont & Rak Engineers, Inc
Legal
Goodmans LLP
Planning
Bousfields
Site Services
R Avis Surveying Inc.
Transportation & Infrastructure
BA Consulting Group Ltd
Forum

|
Buildings Discussion |
| Views: 9.5K | Replies: 35 | Last Post: Feb 09, 2025 |
Member Photos 

 | 33 photos |



|
News


