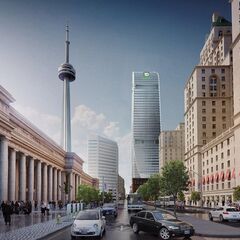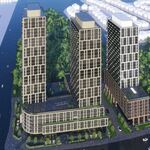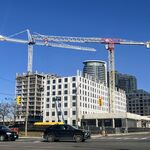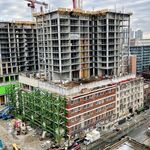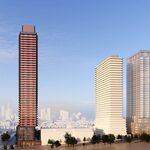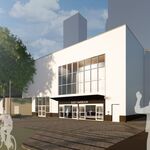Anticipation has been building for Cadillac Fairview's 160 Front Street West office tower since the Downtown Toronto project was initially proposed in 2011. After years of evovling through the planning approvals process, the now approved 46-storey tower, designed by renowned Chicago-based AS+GG Architecture with Toronto-based B+H Architects as architects of record, is moving toward construction.
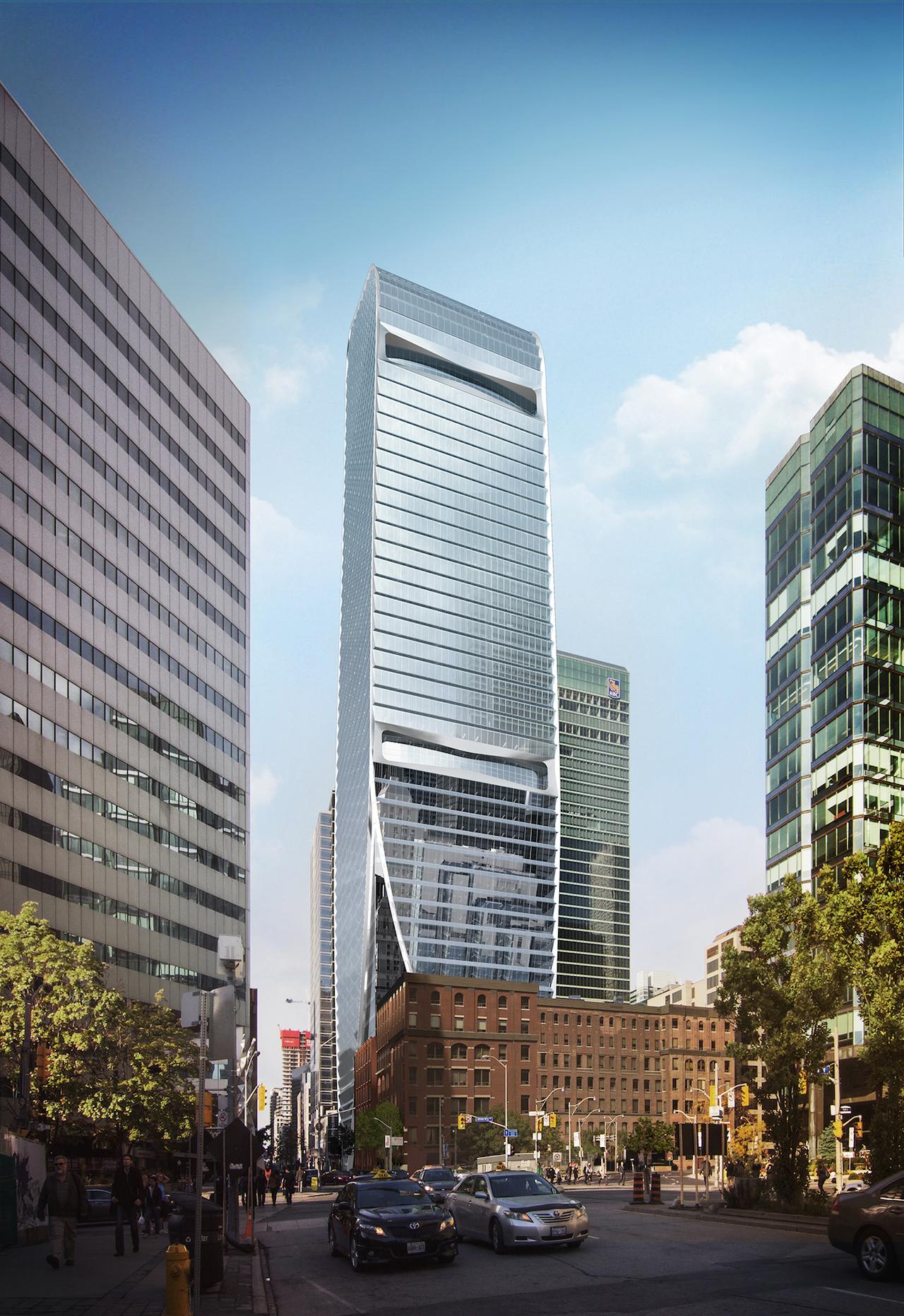 Looking west to 160 Front West, image via submission to City of Toronto
Looking west to 160 Front West, image via submission to City of Toronto
The project site at Front and Simcoe—consisting of a surface parking lot and the adjacent heritage office conversion—was cordoned off by fencing at the start of 2019. Crews and equipment from PCL and Priestly Demolition have subsequently arrived, marking the start of site clearance for the new 240-metre-tall landmark. Before shoring and excavation can begin for the new project, crews have begun demolition of the rear of the six-storey commercial heritage 156 Front Street West while preparing to buttress its south frontage for in-situ façade retention.
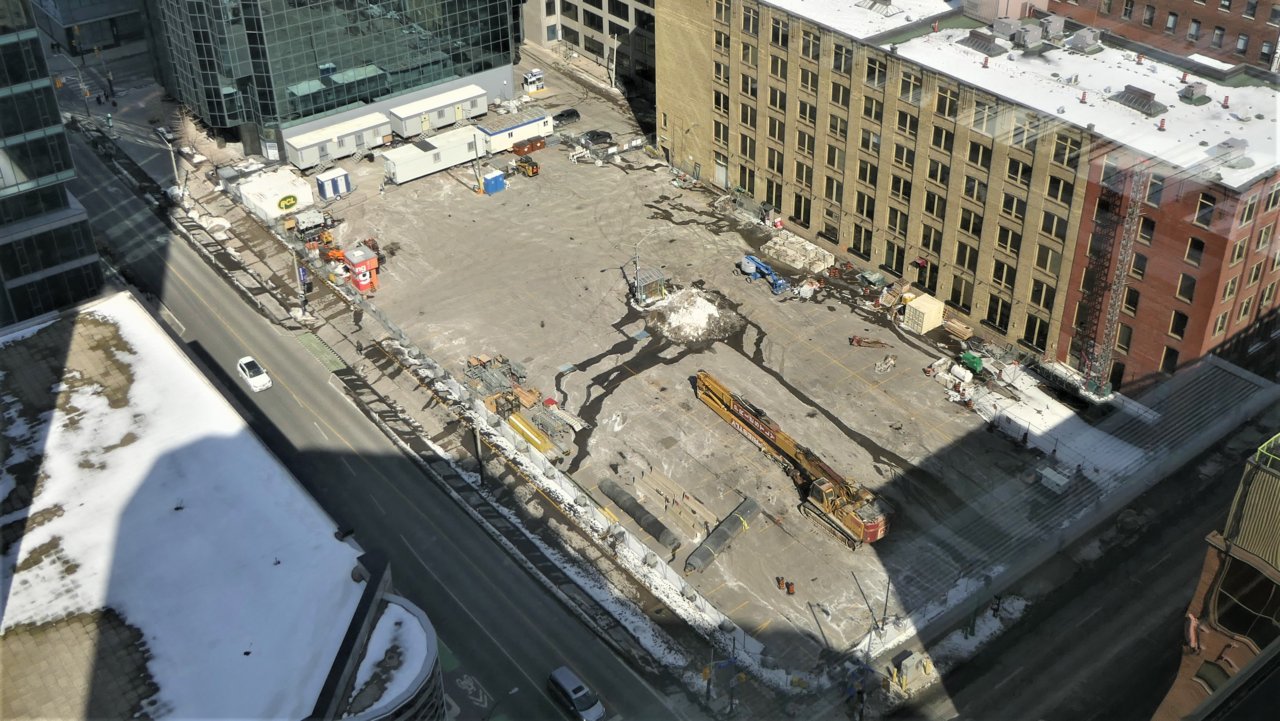 Overview of the 160 Front West site, image by Forum contributor Jasonzed
Overview of the 160 Front West site, image by Forum contributor Jasonzed
After several weeks of prep work, including the installation of an exterior hoist on the west façade of the heritage building near Front Street, the first signs of demolition were spotted earlier this week. This process will take down the majority of the structure, including removal of foundations and foundation walls, and is expected to wrap up in late July.
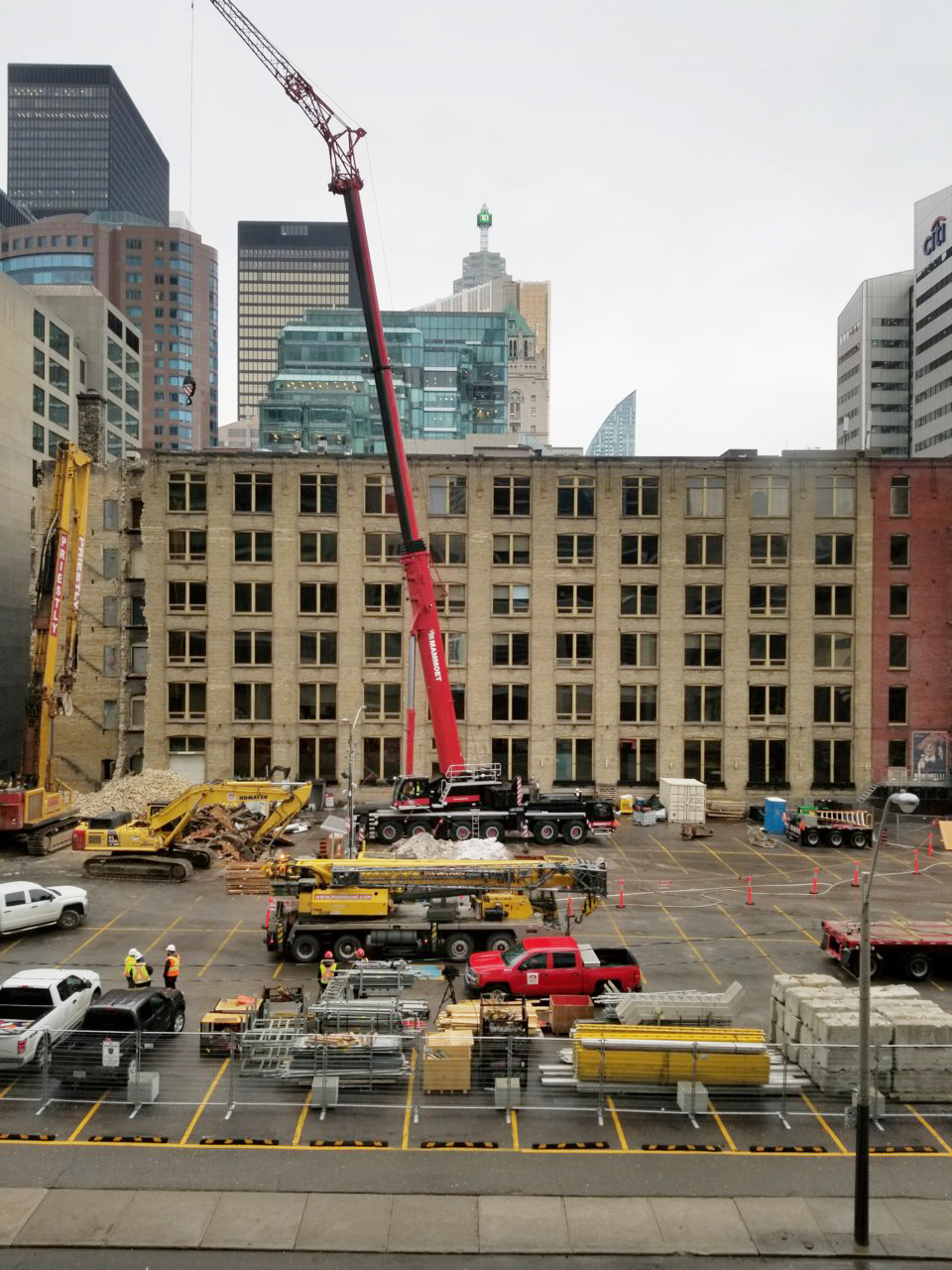 Facing east over the 160 Front West site, image by Forum contributor parthent
Facing east over the 160 Front West site, image by Forum contributor parthent
A closer look reveals that demolition started in the northwest corner, with the imprint of recently-removed staircases evident in a former stairwell.
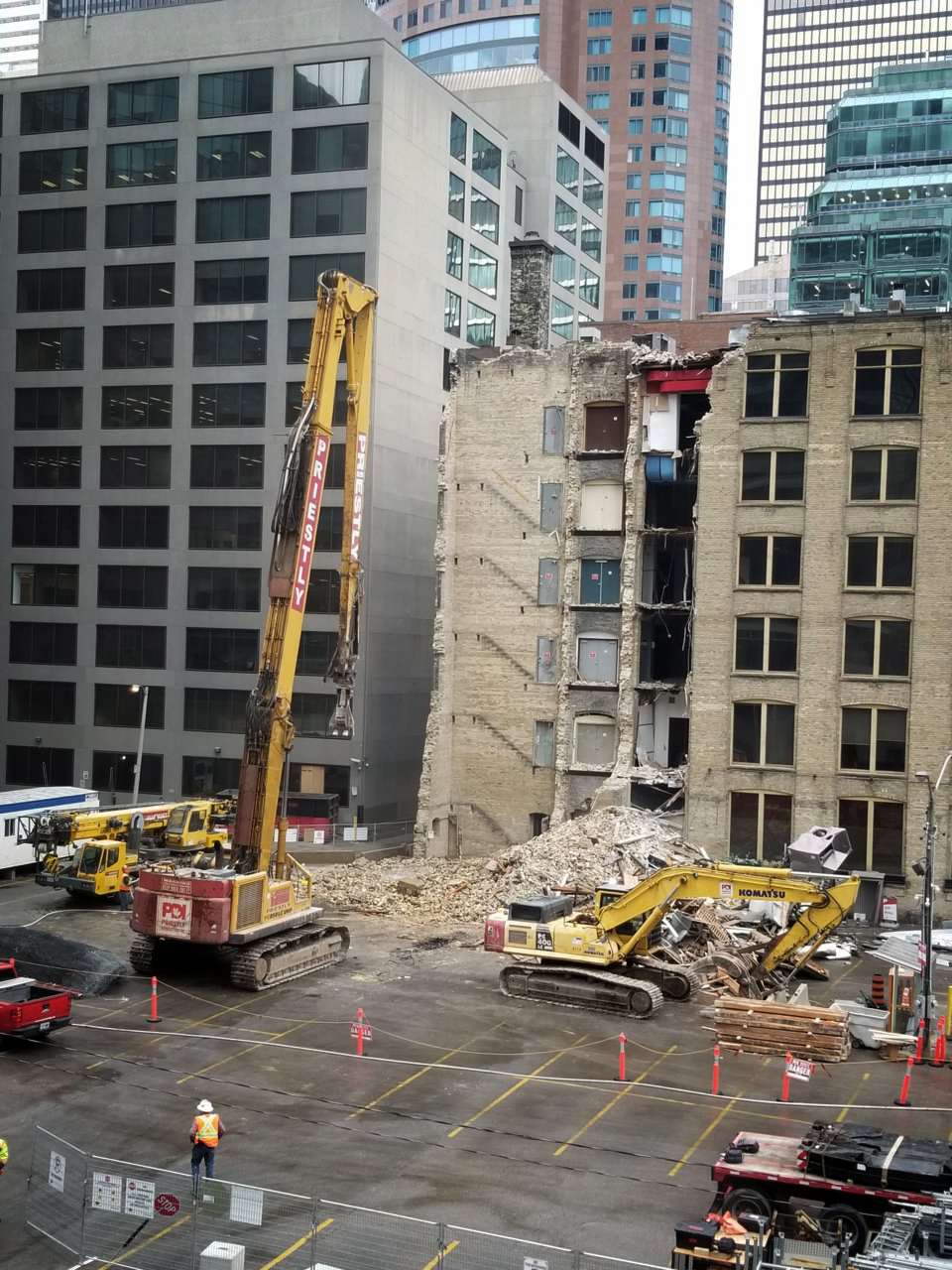 Demolition at the 160 Front West site, image by Forum contributor parthent
Demolition at the 160 Front West site, image by Forum contributor parthent
Preparing the heritage façade for retention will involve extensive by-hand work for the interior of the building's south portion, requiring careful coordination between Priestly and sub trades to ensure that the heritage details remain protected. Special bracing will be used to support the façade during the early stages of construction, until it can be integrated into the new structure of the rising office tower behind it.
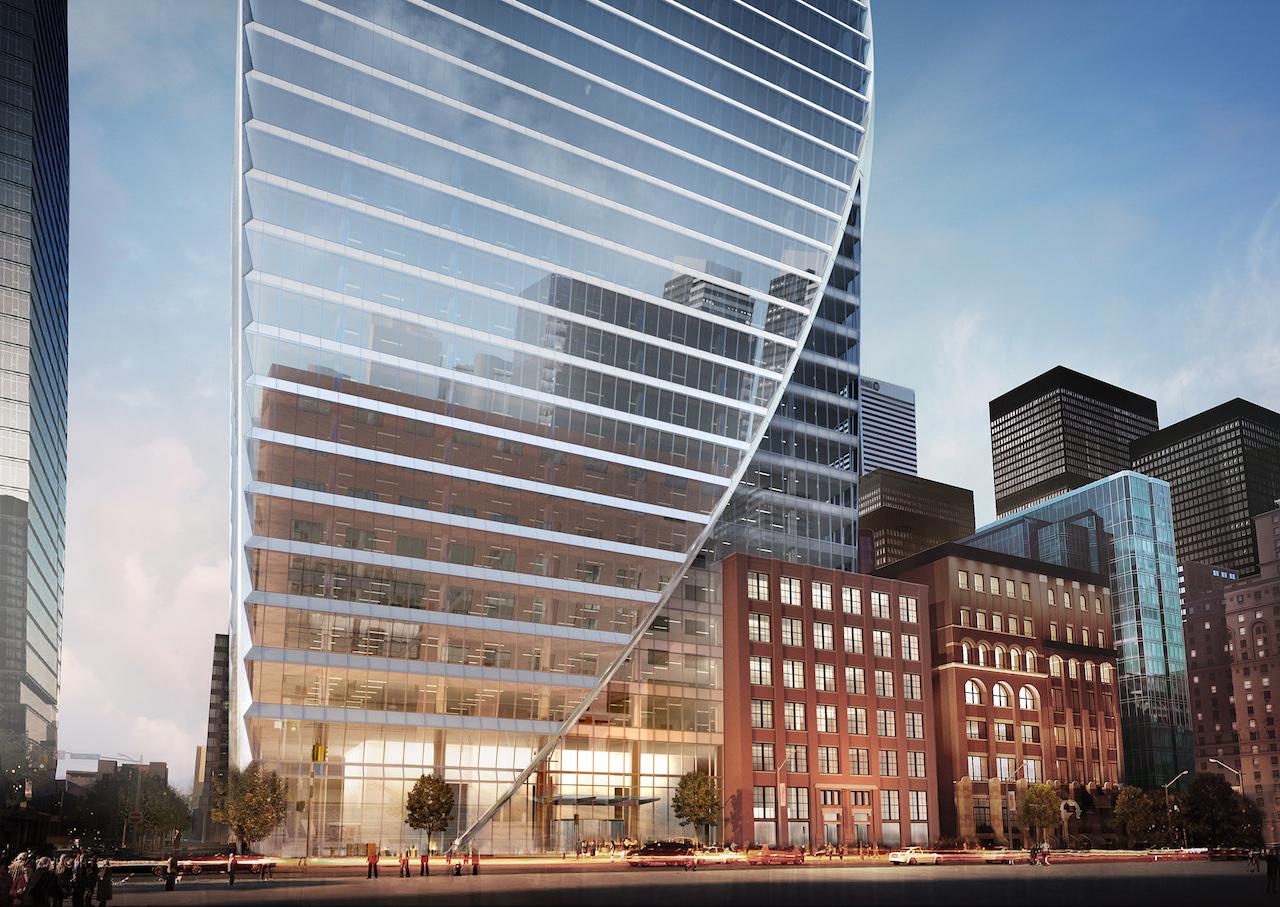 Rendering of a completed 160 Front West's heritage facade, image via submission to City of Toronto
Rendering of a completed 160 Front West's heritage facade, image via submission to City of Toronto
Additional information and images can be found in our database file for the project, linked below. Want to get involved in the discussion? Check out the associated Forum thread, or leave a comment in the field provided at the bottom of this page.
* * *
UrbanToronto has a new way you can track projects through the planning process on a daily basis. Sign up for a free trial of our New Development Insider here.

 6.8K
6.8K 



