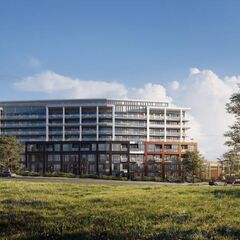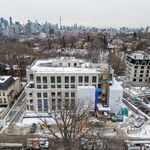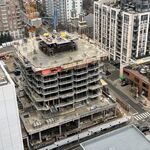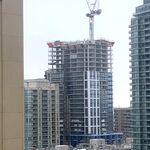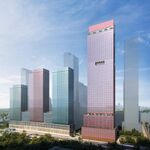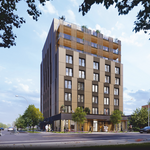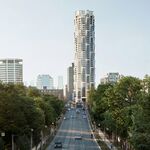The edges of Downsview Park in northwestern Toronto have been gradually intensifying with residential developments over the last few years, bringing a wave of new residents around the site of 118 hectare public space, hailed as "Canada's first urban national park." While most of the housing has come in the form of townhomes, a new mid-rise condominium community from Mattamy called Saturday in Downsview Park brings another option to the area, with the Graziani + Corazza Architects-designed 10-storey condominium building.
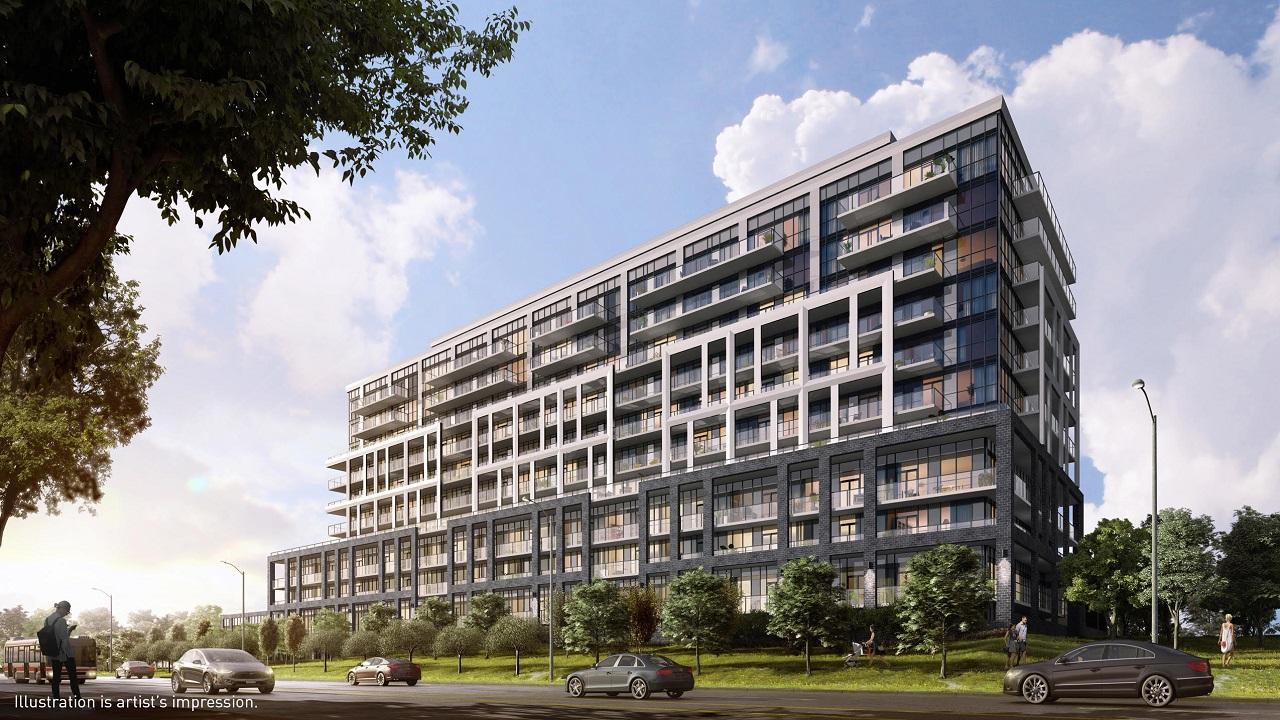 Saturday in Downsview Park, image courtesy of Mattamy Homes
Saturday in Downsview Park, image courtesy of Mattamy Homes
The project offers a range of units in one-bedroom, one-bedroom+den, and two-bedroom configurations, starting in area from 552 ft², and priced between $427,990 and $612,990. Residents will have access to a selection of GCB interior architecture inc.-appointed common and amenity spaces. We've already taken a look at some of the building's amenities with a story covering the lobby and fitness centre, and today we're back for a look at a couple of the other spaces that will be offered to residents of the building.
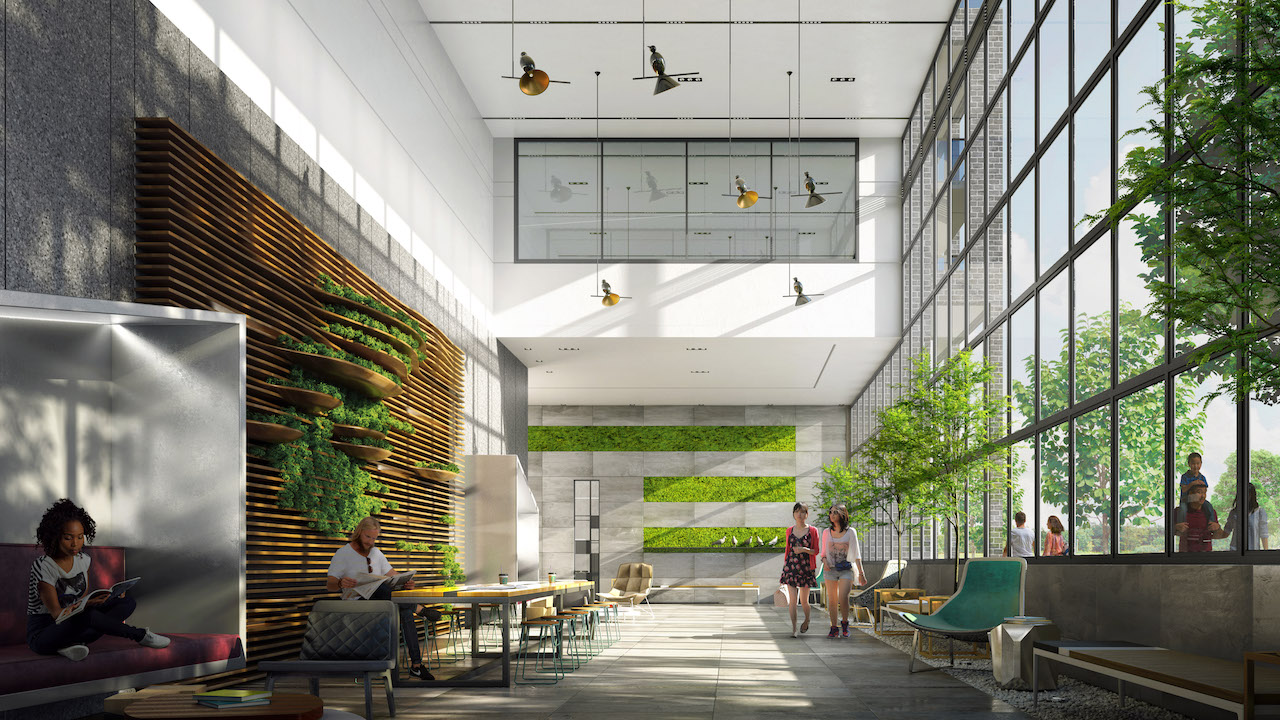 Lobby at Saturday in Downsview Park, image courtesy of Graziani + Corazza Architects
Lobby at Saturday in Downsview Park, image courtesy of Graziani + Corazza Architects
Connected to the lobby with its 24/7 concierge, residents and visitors will find a communal bar and rock garden for relaxing together in. Deeper within the building, residents will find a party room offering a kitchen, bar, dining, lounge areas, all adjacent to an outdoor patio.
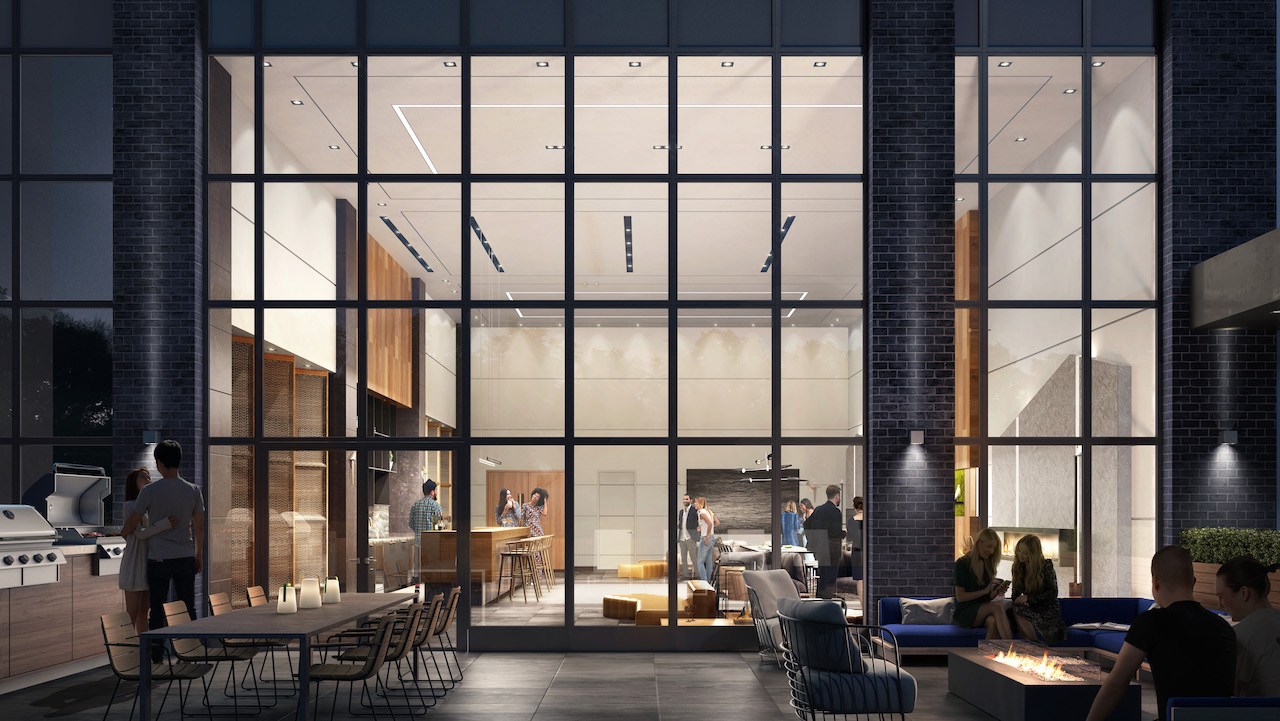 Party room at Saturday in Downsview Park, image courtesy of Graziani + Corazza Architects
Party room at Saturday in Downsview Park, image courtesy of Graziani + Corazza Architects
The project caters to families with a kids' playroom that includes its own dedicated party space for hosting children's get-togethers. Warm wood finishes, colourful accents, and quirky overhead lighting features all combine to give the space a fun and welcoming look.
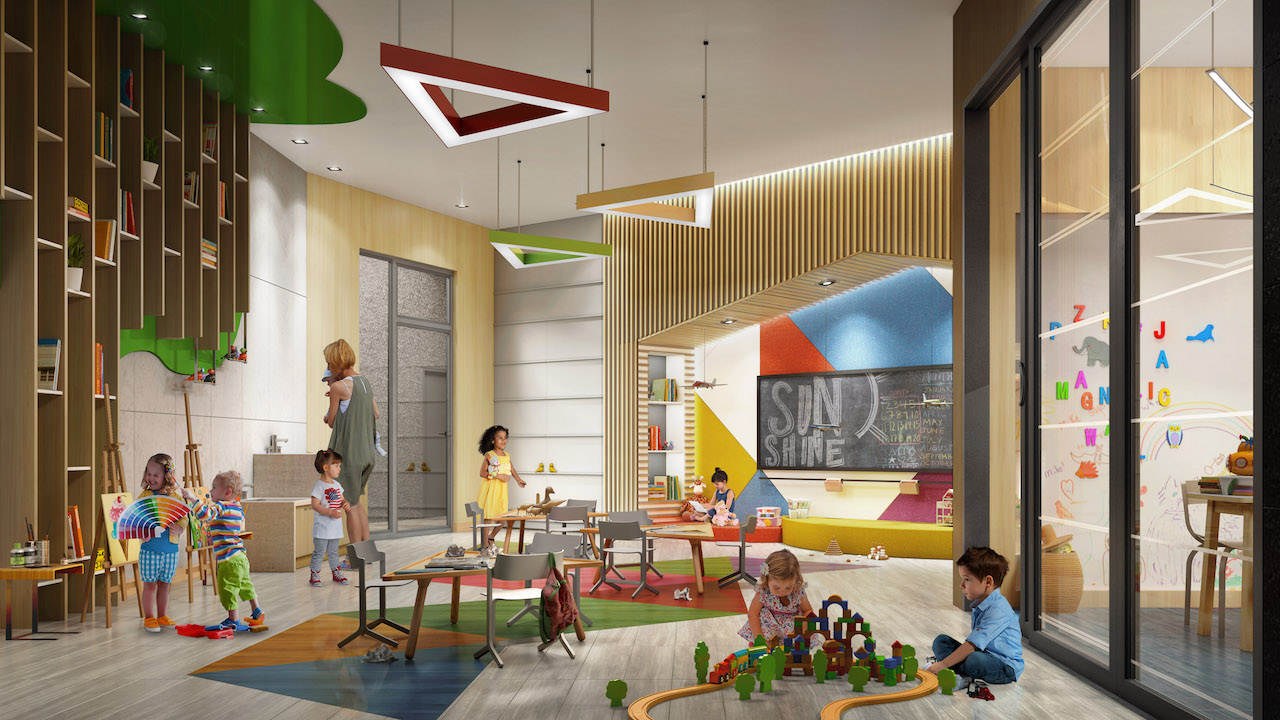 Kids' room at Saturday in Downsview Park, image courtesy of Graziani + Corazza Architects
Kids' room at Saturday in Downsview Park, image courtesy of Graziani + Corazza Architects
Additional information and images can be found in our database file for the project, linked below. Want to get involved in the discussion? Check out the associated Forum thread, or leave a comment in the field provided at the bottom of this page.
* * *
UrbanToronto now has a new way you can track projects through the planning process on a daily basis. Sign up for a free trial of our New Development Insider here.

 1.7K
1.7K 



