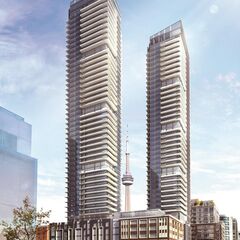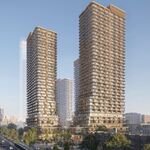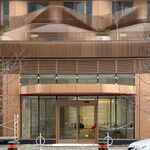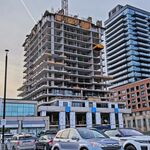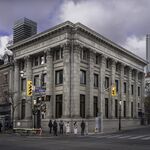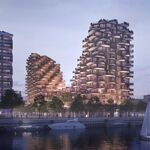The 44 and 48-storey towers of Greenland Group's King Blue development in Toronto's Entertainment District are now about as tall as they are going to get. The IBI Group-designed development at King Street West and Blue Jays Way has been steadily progressing since the project broke ground in May 2015, and parts of towers and podium have begun to resemble the look seen in the marketing renderings.
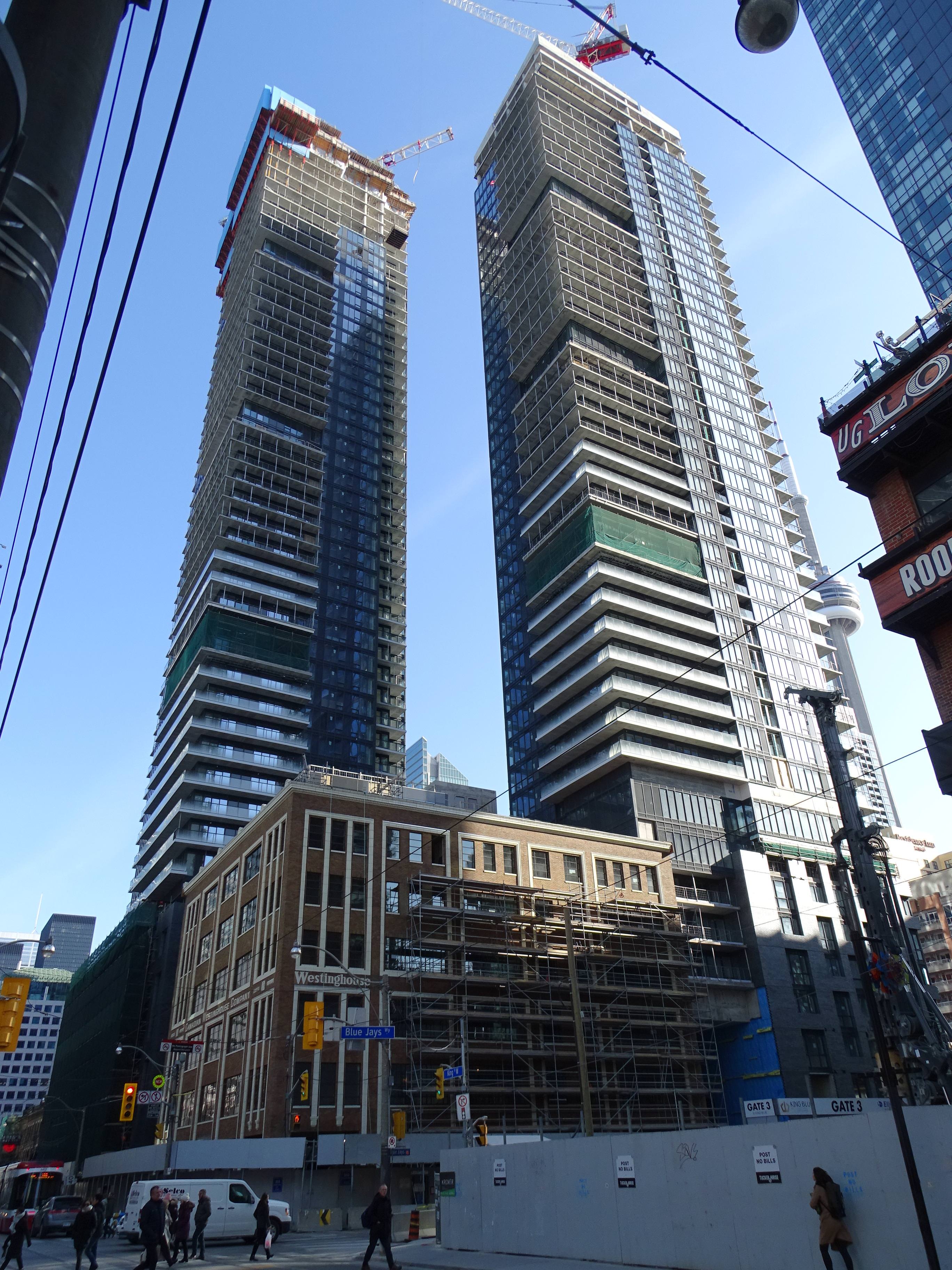 King Blue Condos, image by Forum contributor Red Mars
King Blue Condos, image by Forum contributor Red Mars
Both towers stood in the vicinity of 40 storeys at the time of our last update in August, and in the months since, the shorter west tower has reached its final 44-storey height. Standing 460 feet above Blue Jays Way, the west tower's pitched roofline has been evident since forming wrapped up in October. Now, the taller east tower is just a couple floors shy of its final 48-storey height.
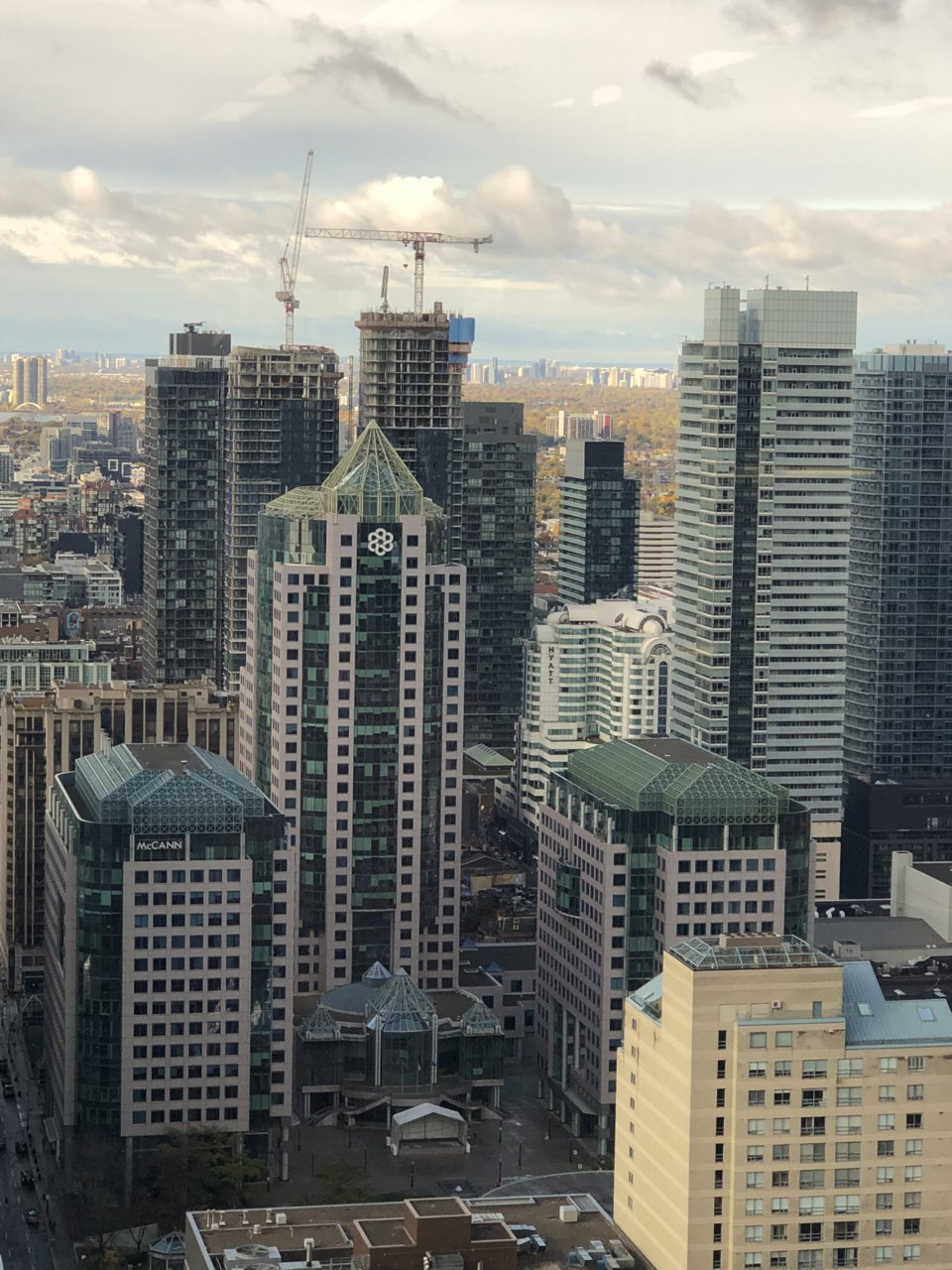 King Blue Condos, early November, image by Forum contributor mburrrrr
King Blue Condos, early November, image by Forum contributor mburrrrr
Cladding installation has also made noticeable progress in recent months. King Blue's towers are being sealed against the elements by window wall cladding featuring full-pane windows framed by dark aluminum spandrel panels and mullions, now installed to approximately the 42nd floor on both towers. Meanwhile, glass balcony guards featuring a gradient-patterned frit (the frit is solid white at the bottom of each balcony, gradually dissolving to clear at the top of each) have been installed as high as the towers' 20th floors.
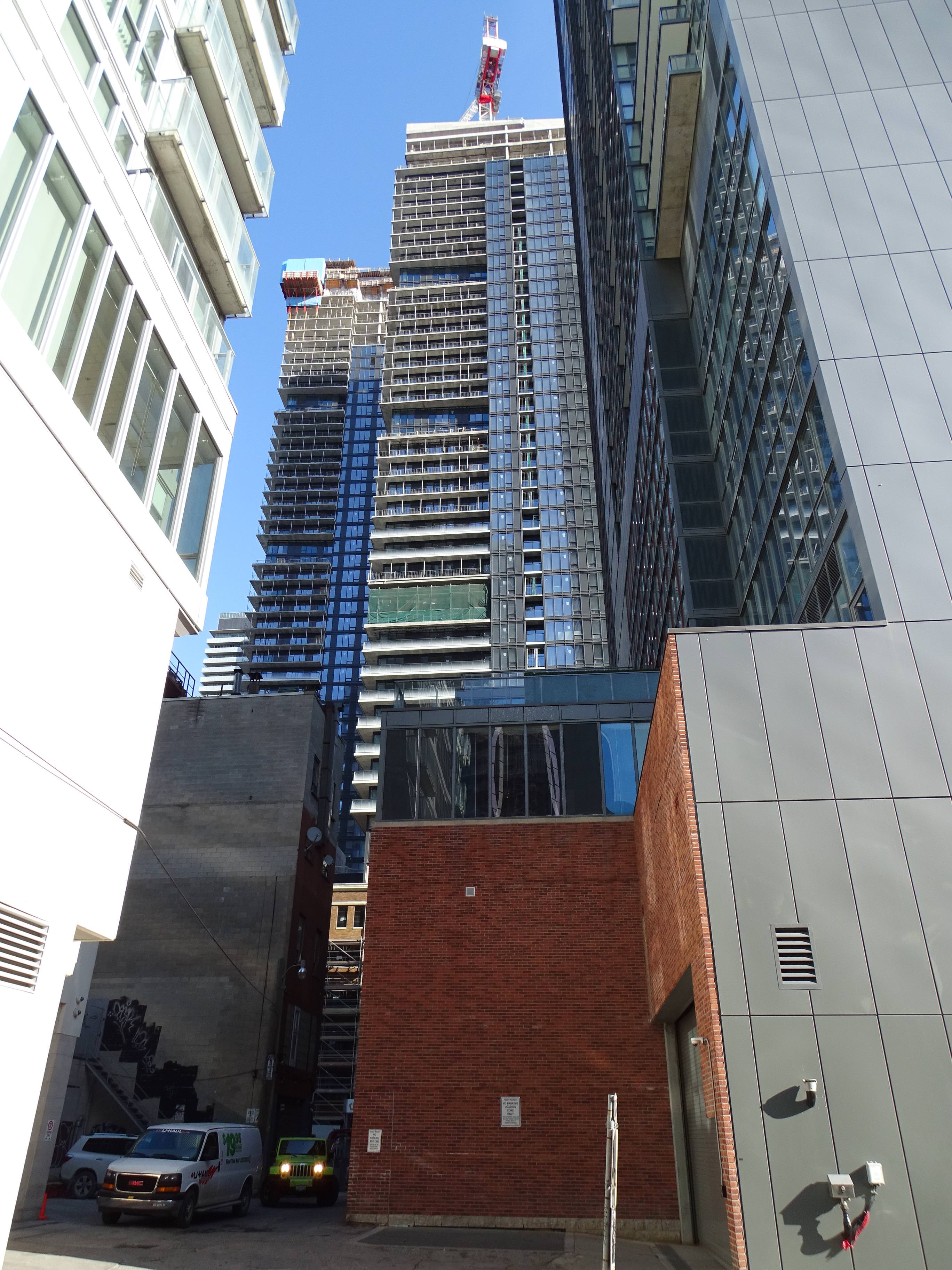 King Blue Condos, image by Forum contributor Red Mars
King Blue Condos, image by Forum contributor Red Mars
Down at the corner of King and Blue Jays Way, the preserved north and west facades of the 1927-built Canadian Westinghouse Building have been incorporated into the towers' shared six-storey podium. As part of the facade integration, new windows that replicate the multi-pane makeup of the originals have been installed, recalling the building's former function as a warehouse.
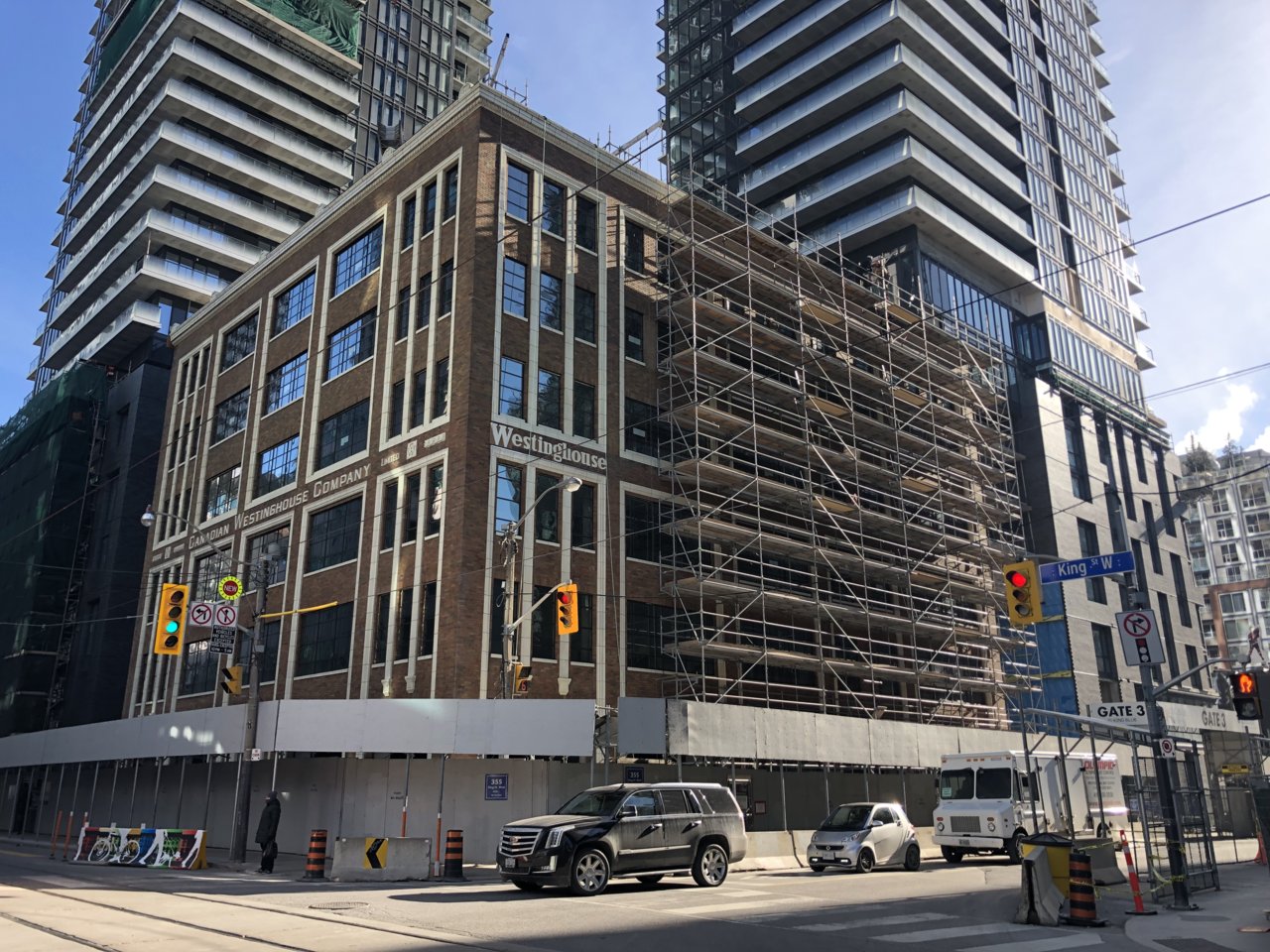 Podium, King Blue Condos, image by Forum contributor ProjectEnd
Podium, King Blue Condos, image by Forum contributor ProjectEnd
Once complete, the podium will house retail spaces on he ground floor, a permanent home for Theatre Museum Canada on the second floor on the south side, and a 122-room Primus Hotel on the north side. Some of the project's 800 condominium units will also be found in the podium.
Additional information and images can be found in our database file for the project, linked below. Want to get involved in the discussion? Check out the associated Forum thread, or leave a comment in the field provided at the bottom of this page.
* * *
UrbanToronto now has a new way you can track projects through the planning process on a daily basis. Sign up for a free trial of our New Development Insider here.
| Related Companies: | Aercoustics Engineering Ltd, Arcadis, Baker Real Estate Incorporated, BVGlazing Systems, Egis, Flynn Group of Companies, Live Patrol Inc., Rebar Enterprises Inc |

 5.4K
5.4K 



