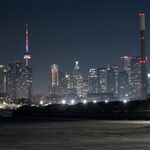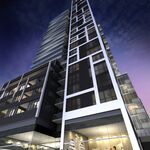From Bathurst Street, the view is much as it always was. South of Eglinton, the stately and reassuringly weighty concrete exterior of Chapman and Oxley's 1938 design still draws the eye on the west side of the street, even past the fencing and heavy equipment that hints at the scope of change just around the corner. There, rising from an awkward liminal space between the 1938 chapel and its equally substantial mid-century addition, a new community space nears completion at Toronto's Holy Blossom Temple.
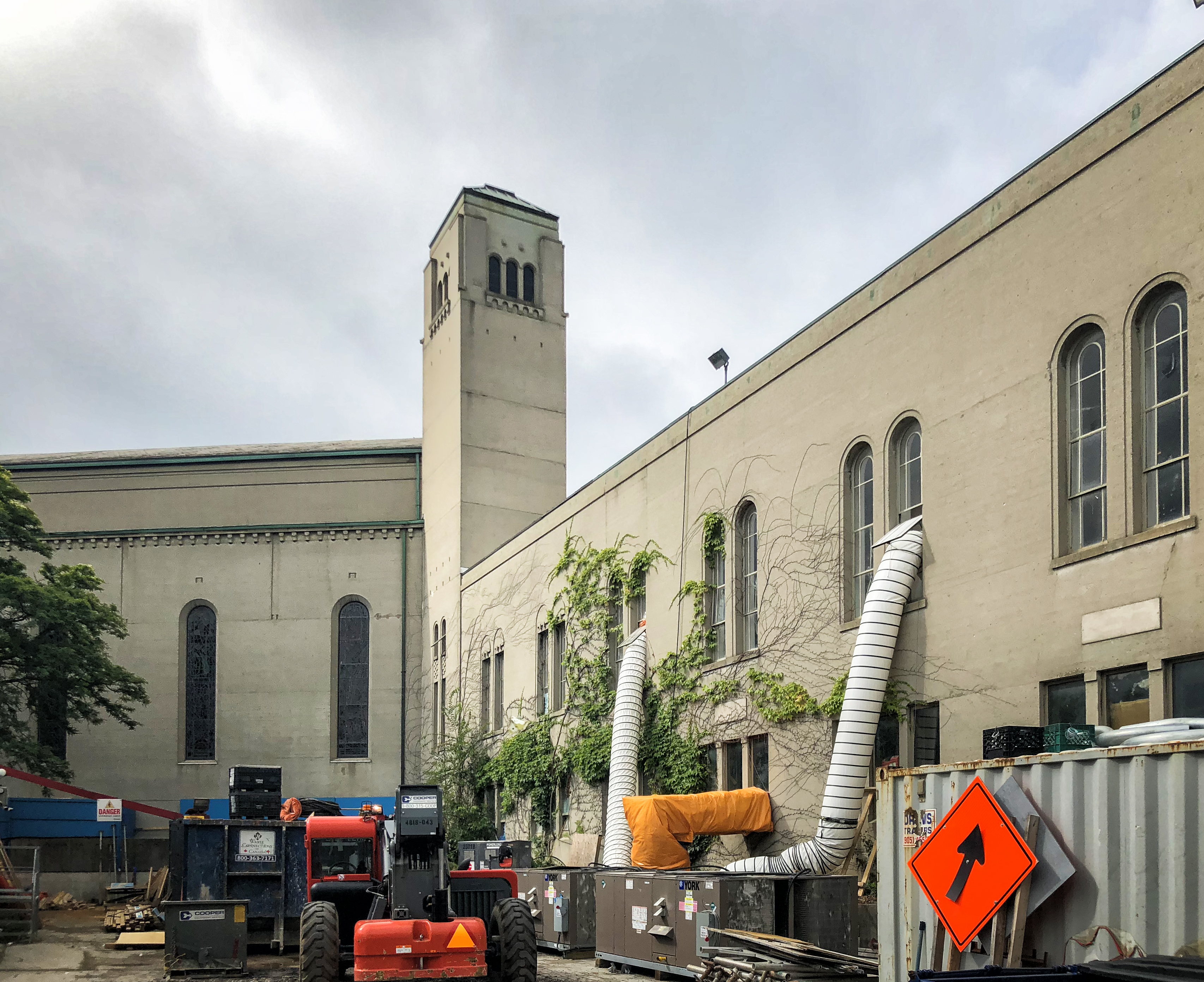 The 1938 face of the Holy Blossom Temple is a dominant presence on Bathurst, even under construction. Image by Stefan Novakovic
The 1938 face of the Holy Blossom Temple is a dominant presence on Bathurst, even under construction. Image by Stefan Novakovic
Designed by Diamond Schmitt Architects, the new structure is a light — and light-filled — atrium, bridging the two heavier buildings with an open and highly permeable space. Resolving flow and accessibility issues, the addition also creates the kind of informal, communal space lacking in the older buildings.
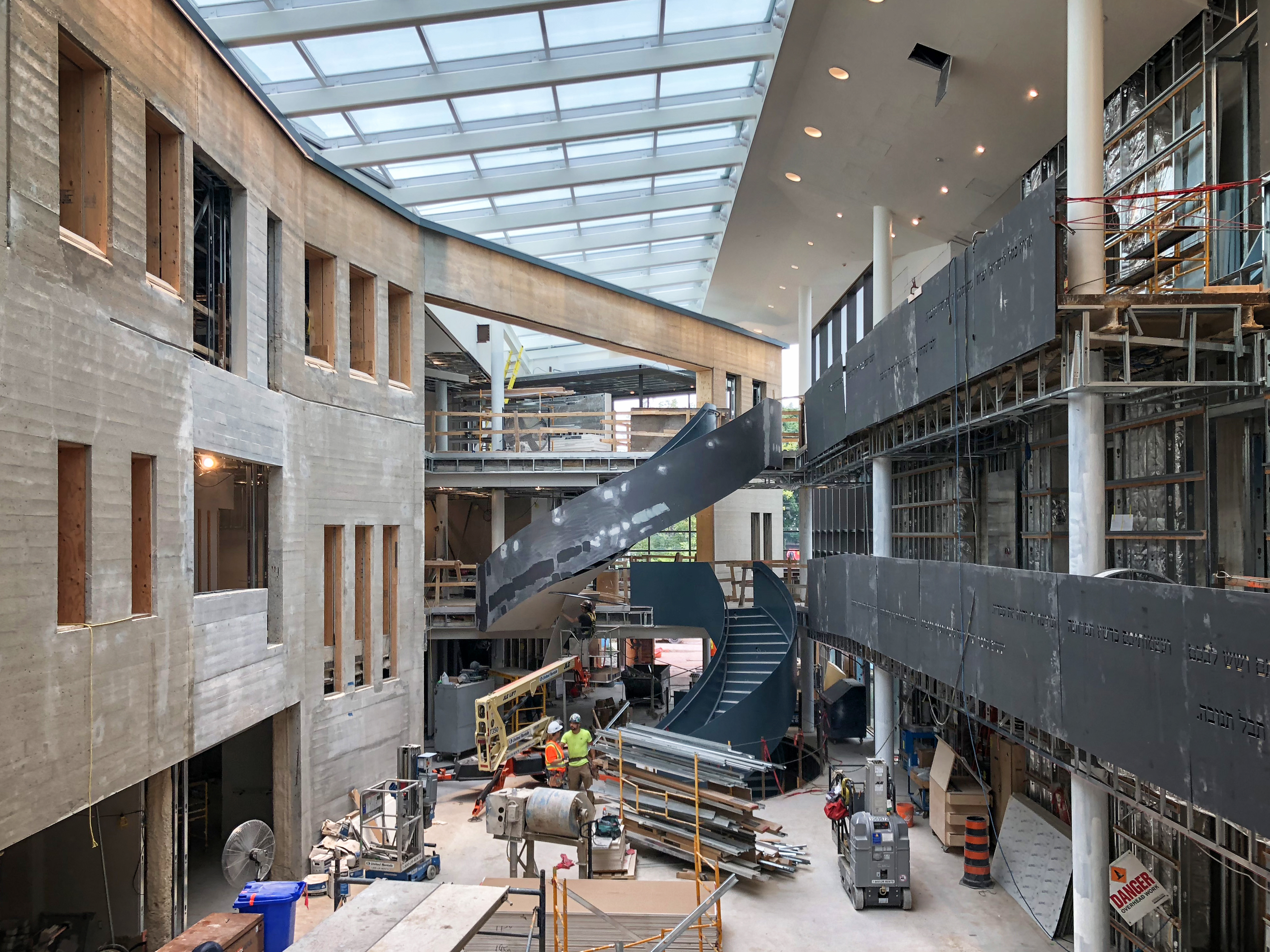 Looking north in the new atrium. Image by Stefan Novakovic
Looking north in the new atrium. Image by Stefan Novakovic
The new space is flexibly designed to facilitate a range of community programming. Consultations with members of the congregation helped clarify the priorities for the new addition, with a desire for "family friendly" spaces conducive to "bringing congregants together" voiced throughout. Creating a porous central passage through the heart of the institution, the atrium also quietly slides into a number of smaller, more intimate spaces.
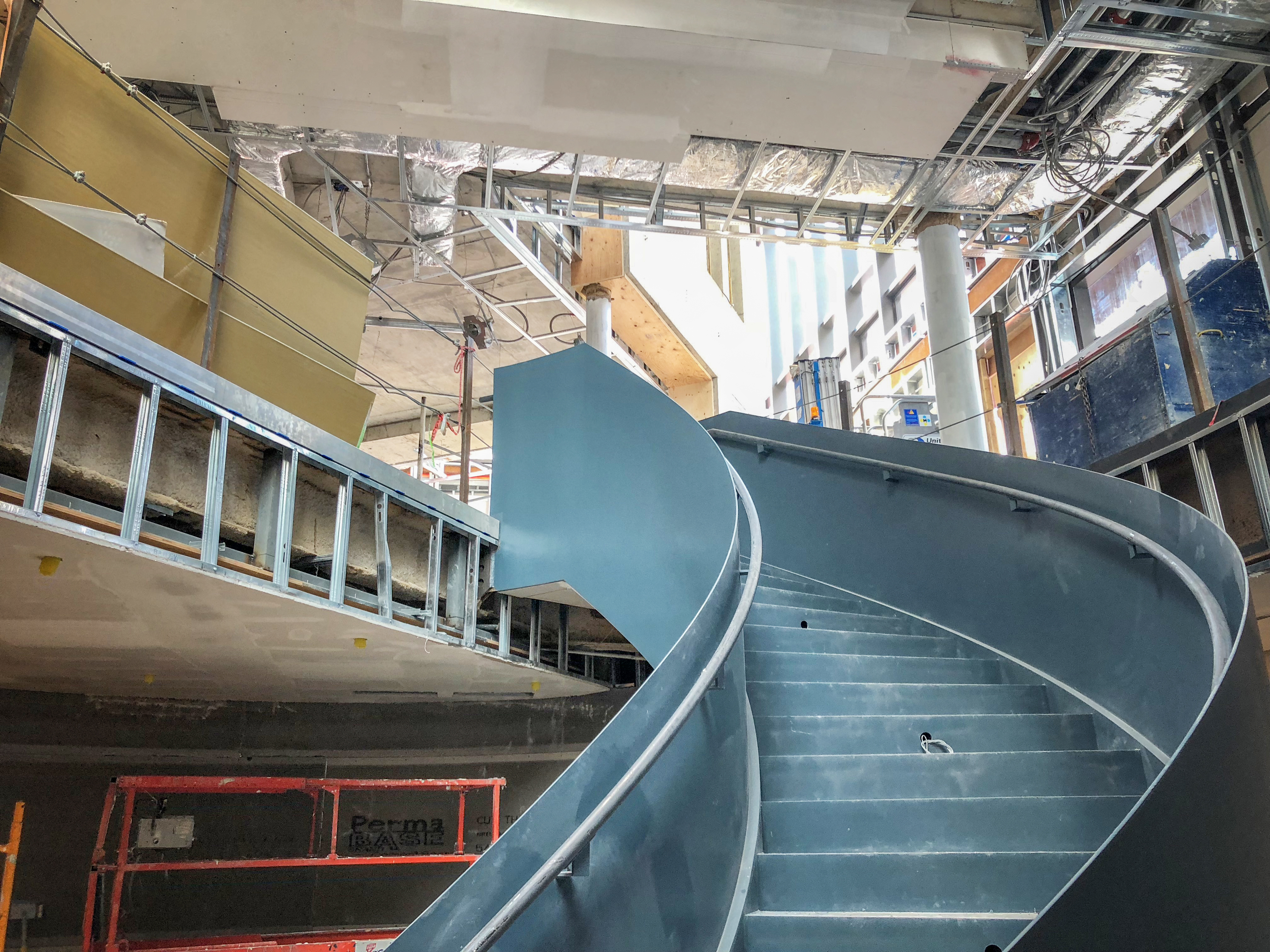 Up the stairs. Image by Stefan Novakovic
Up the stairs. Image by Stefan Novakovic
Set to feature a cafe, judaica shop, library, and a living wall, the new addition connects to both older buildings, while creating new ingresses to the north and south, facing Forest Hill's residential streets. On Ava Road, the new glass volume creates a more inviting counterpoint to the heavier concrete frontages surrounding it. Although the contrast is obvious, the glass volume's articulation gestures towards the older buildings in an attempt at deference. Here, the smooth simplicity of the new face looks to accentuate the texture and body of the surrounding concrete.
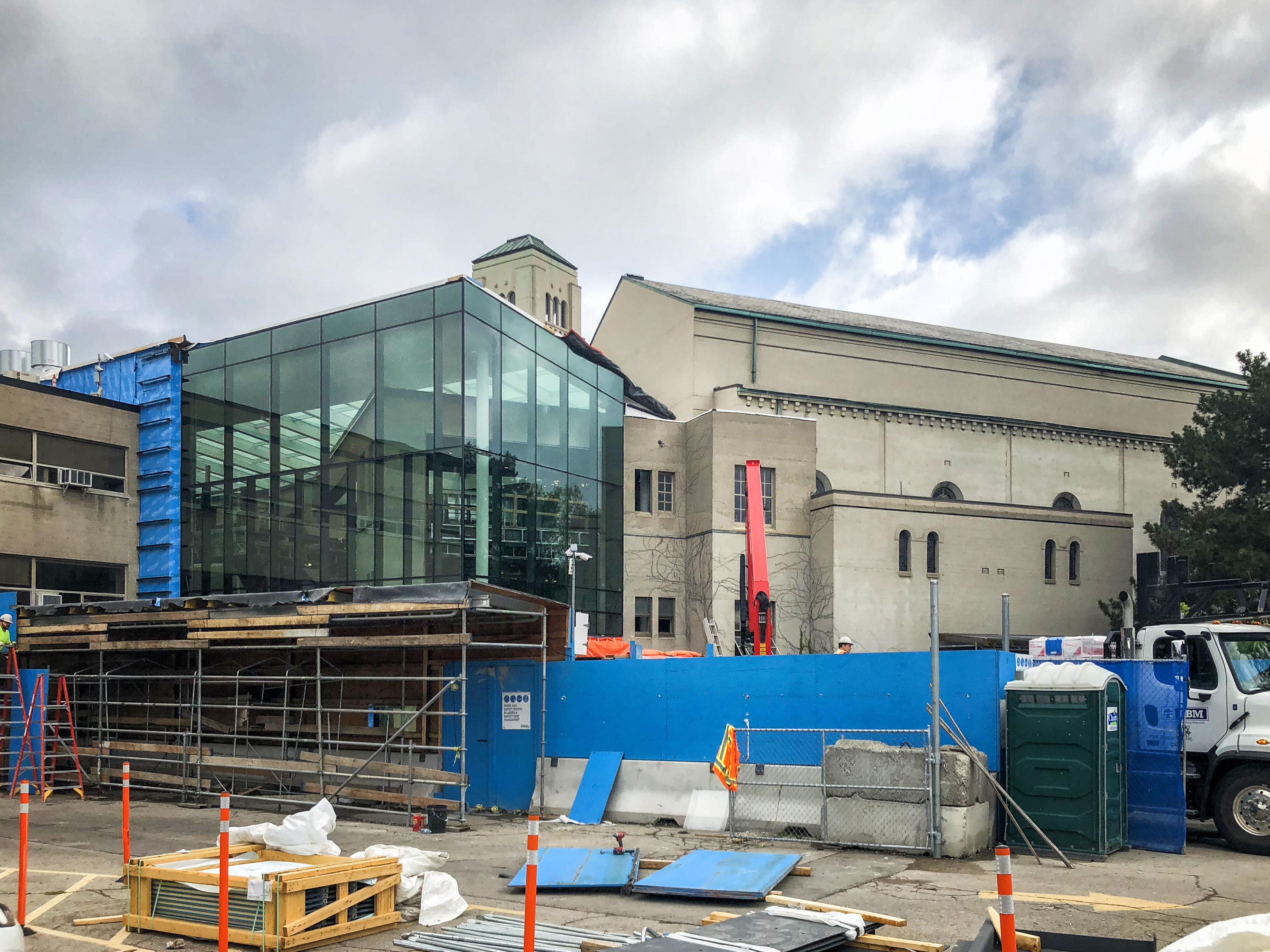 The Ava Road frontage will be the new main entrance to the temple. Image by Stefan Novakovic
The Ava Road frontage will be the new main entrance to the temple. Image by Stefan Novakovic
"The aim was to celebrate the materiality and presence of the existing buildings," says Diamond Schmitt's Duncan Higgins. Inside, the atrium faces the rebuilt east wall of the 1938 building, which was the first major institutional structure in Canada built entirely of reinforced concrete. Angular and subtly expressive, the older temple's east face was heavily altered to accomodate the modernist 1960 addition, designed by John B. Parkin and Associates.
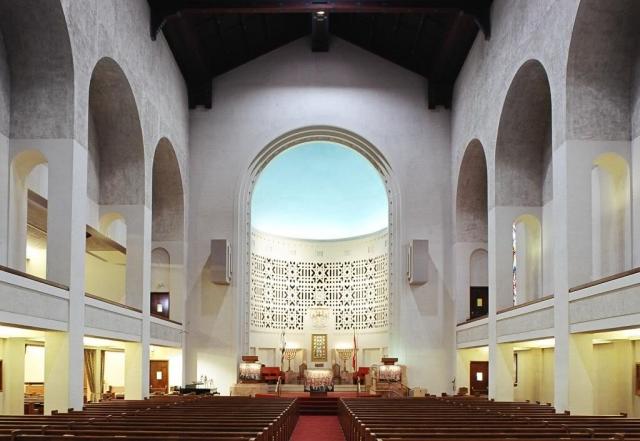 The sanctuary combines a moderne aesthetic with Romanesque touches. Image via UT Forum contributor thecharioteer
The sanctuary combines a moderne aesthetic with Romanesque touches. Image via UT Forum contributor thecharioteer
Framing the atrium's east side, the more rectilinear 1960 building — which serves primarily as a school — has a material continuity with its older counterpart. While possessing the aesthetic cohesion and proportionality of competent modernist design, Parkin's addition was poorly connected to the 1938 building, with a maze of indirect passageways created after demolishing the older structure's walls.
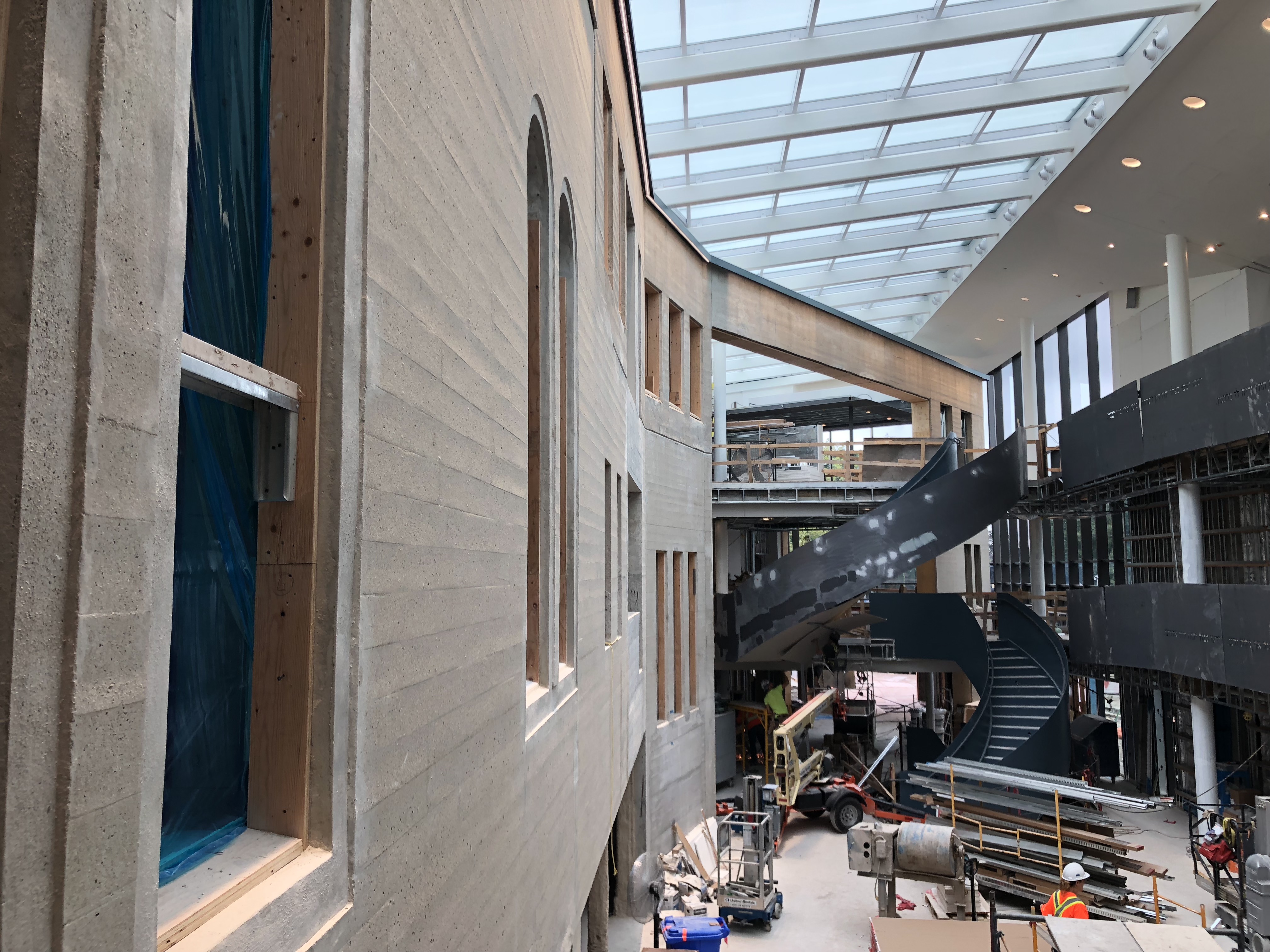 The texture and angularity of the 1938 structure is given prominence. Image by Stefan Novakovic.
The texture and angularity of the 1938 structure is given prominence. Image by Stefan Novakovic.
Those interventions have been largely undone, with the east face of the 1938 building whole once more. Across the atrium, the 1960 design is treated with less reverence — painted steel now frames part of the building's face, and a living wall will be installed closer to the north frontage on Dewbourne Avenue.
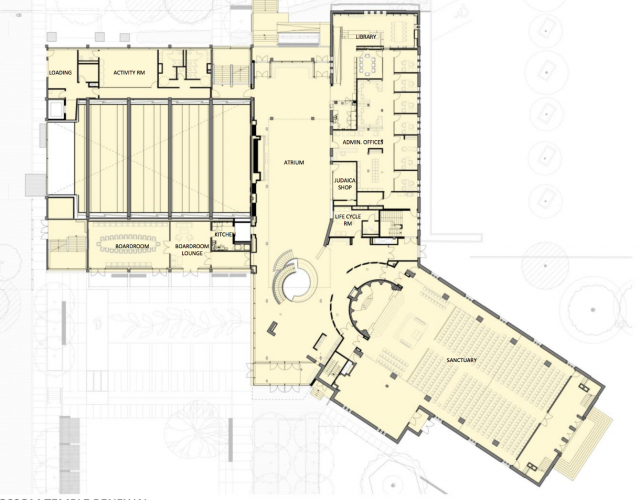 The ground floor plan. Image courtesy of Diamond Schmitt Architects.
The ground floor plan. Image courtesy of Diamond Schmitt Architects.
Emphasized amidst the angular and linear structures that frame it, an offset spiral staircase draws the eye at the north end of the podium. "Here, the curves reference the apse of the sanctuary alongside it," Higgins explains, describing the staircase as a transitional element that negotiates the openness and informality of the atrium and the more reserved and sacred 1938 sanctuary.
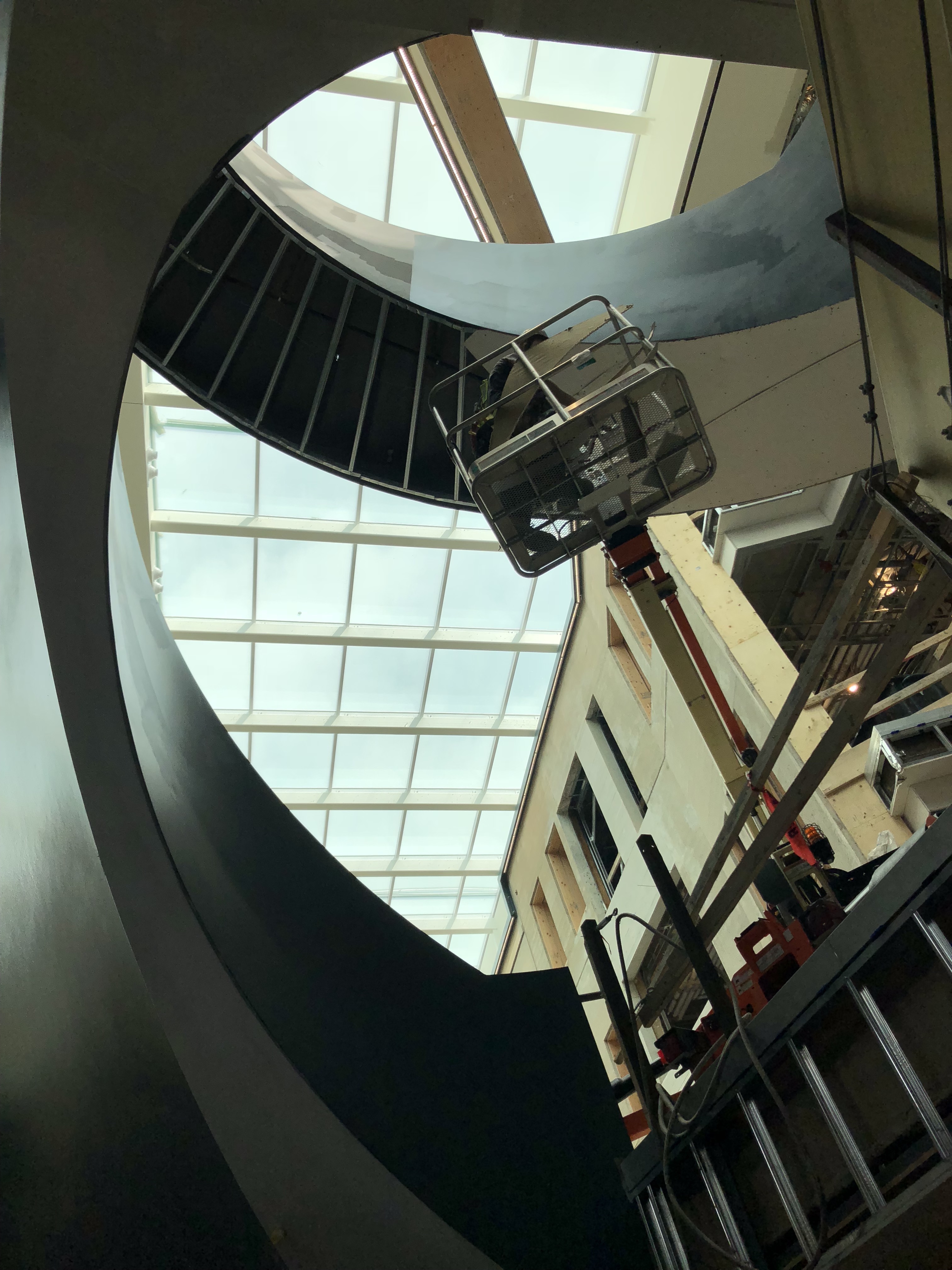 Construction continues on the stairs. Image by Stefan Novakovic
Construction continues on the stairs. Image by Stefan Novakovic
Ahead of a late 2018 completion date, the atrium floor will be clad in Jerusalem limestone, hopefully tying the place together with a feeling of warmth through the High Holidays.
***
More information about the history of the Holy Blossom Temple is available in our previous story, which surveyed the project as construction was starting in late 2016. Following the completion of the atrium, the second phase of the redevelopment will eventually see the existing school and sanctuary buildings thoroughly renovated, with a new public realm created outside. Want to share your thoughts? Leave a comment in the space provided on this page.

 3.5K
3.5K 




















