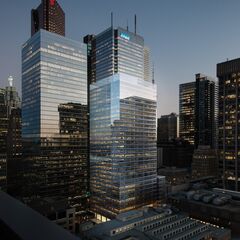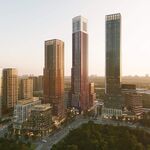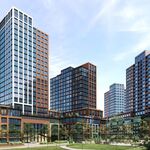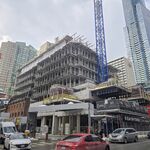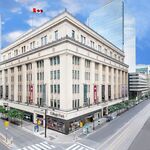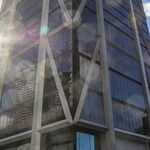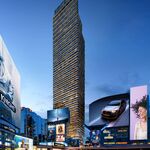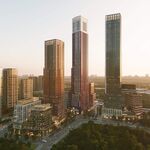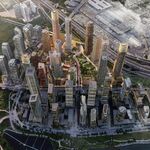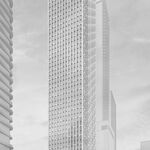The third and final tower of Brookfield Property Partners' Downtown Toronto development, the Bay Adelaide Centre, is going ahead. The company announced today that Scotiabank has agreed to a 15-year lease for 420,000 square feet, or about 51%, of the 32-storey KPMB Architects and Adamson Associates Architects-designed Bay Adelaide North tower.
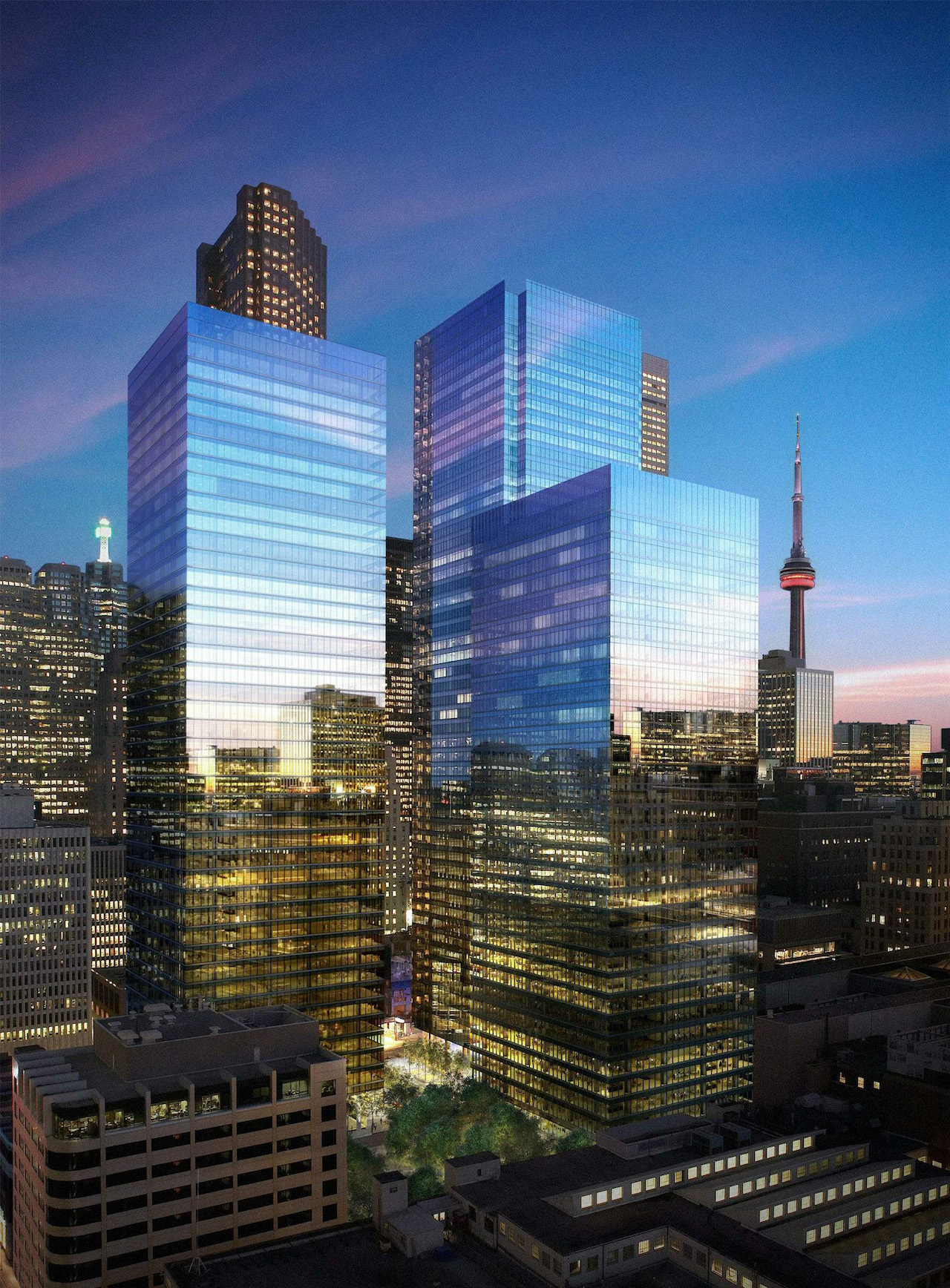 Looking southwest towards the Bay Adelaide Centre, image courtesy of Brookfield Property Partners
Looking southwest towards the Bay Adelaide Centre, image courtesy of Brookfield Property Partners
Jan Sucharda, Global President and COO, Office Division, for Brookfield Property Partners said in a prepared statement, “We are pleased to commence development of the North and final tower at Bay Adelaide Centre with highly respected financial institution, Scotiabank, as the lead tenant. The North tower will complete the three-million-square-foot Bay Adelaide Centre campus, which over the last decade has established itself as one of the preeminent business addresses in Toronto’s financial core.”
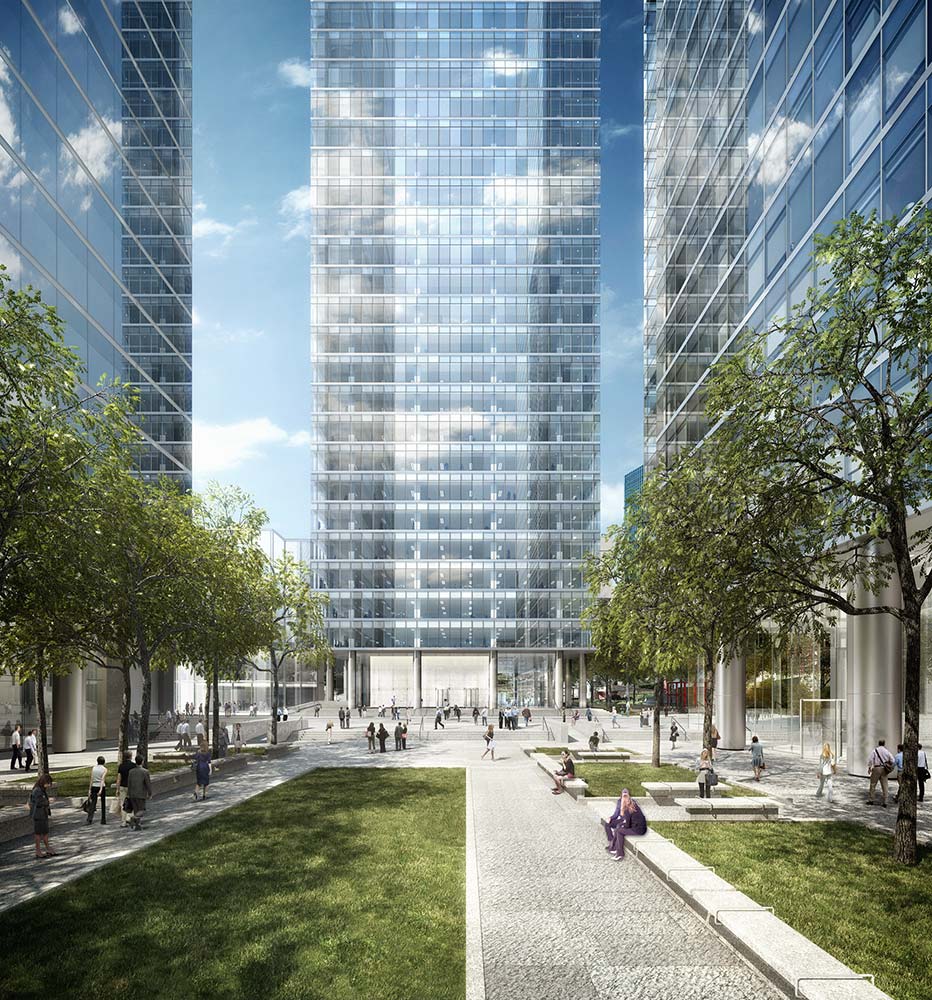 Looking north through Arnell Plaza to the Bay Adelaide Centre North tower, image courtesy of Brookfield Property Partners
Looking north through Arnell Plaza to the Bay Adelaide Centre North tower, image courtesy of Brookfield Property Partners
Like the first two 44 and 51-storey East and West towers, Bay Adelaide North is designed to achieve LEED Platinum Core & Shell environmental certification. Across Temperance Street from them, Bay Adelaide North will face the half-acre-large Arnell Plaza which separates the East and West towers. The new tower will also form a new west wall for Cloud Gardens Park, with its monument wall dedicated to construction workers, a waterfall, and a greenhouse.
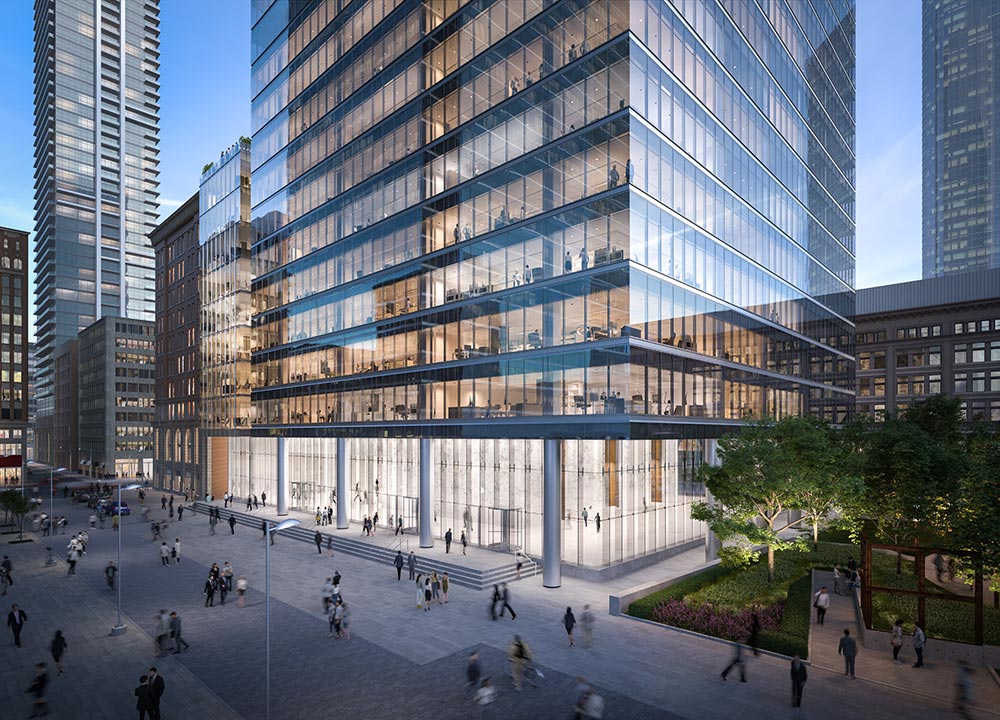 Looking northwest to the ground realm of the Bay Adelaide Centre North tower, image courtesy of Brookfield Property Partners
Looking northwest to the ground realm of the Bay Adelaide Centre North tower, image courtesy of Brookfield Property Partners
The building's first nine storeys will be wider than the upper levels, creating a podium and a street wall adjacent to 357 and 365 Bay Street, on the west side of the block. Scotiabank employees will have exclusive access to a 10th level terrace atop the podium. The new building will bring 820,000 new square feet to space to the site, an area which currently features a temporary single-storey access building to underground parking, and the PATH system. A PATH-level food court closed several months ago in advance of construction start. The new building's elevator core will extend into much of the former food court area, while the PATH system will (continue to) connect the new tower to dozens of other buildings below ground, hundreds of shops and restaurants, and the TTC subway and GO rail systems.
Scotiabank employees received a note today which included
"Over the past two years, we have been making investments in our Greater Toronto Area workplaces to better enable our Head Office employees with the right technology, physical environment and training. We are reducing our footprint significantly, moving from 28 separate buildings to four main campuses in Toronto, Scarborough, and Mississauga. We will achieve greater efficiencies by decreasing our physical and environmental impact, reduce our long-term costs to the Bank, and deliver a more cohesive and innovative culture for our employees. Our occupancy of this new building is one part of this larger effort.
Scotiabank will continue our tenancy in Scotia Plaza, including our Main bank branch, as well as several adjacent buildings which will connect to this new building via The PATH."
Brookfield is targeting a construction start in 2019 and completion of the building in 2022, with total development costs of approximately C$500 million. If you'd like to see more information about the complex, you can visit our database files, linked below. You can get in on the conversation by visiting the associated Forum threads, or by leaving a comment in the space provided on this page.

 9K
9K 



