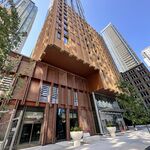One of the last remaining development sites on one of Toronto's tallest high-rise streets is now the subject of a rezoning application, as MOD Developments is proposing a new residential tower for 55 and 61-63 Charles Street East, just southeast of the bustling Yonge-Bloor intersection. The new 55-storey tower is proposed to rise to a height of 178.3 metres and is designed by architectsAlliance, containing a total of 648 residential units comprising 548 condo units and 100 rental replacement units. The rezoning application was just filed recently, and the associated documents have not as of publishing time been uploaded to the City's website, so it should be noted that the plans and elevations shown below are preliminary and subject to change.
UrbanToronto had the chance to speak about the project with Gary Switzer, CEO of MOD Developments, who touted a progressive approach to the rental replacement units as a notable feature of the proposal.
 Proposed site plan of 55-63 Charles Street East, image courtesy of MOD Developments.
Proposed site plan of 55-63 Charles Street East, image courtesy of MOD Developments.
The tower at 55 and 61-63 Charles East is proposed to replace two existing rental buildings currently on the adjacent properties: the building at 55 Charles East is a 9-storey mid-rise constructed in the 1950s that contains 76 rental units, while the building to the east at 61-63 Charles East is a 3-storey walk-up apartment—not handicapped accessible—constructed in the 1930s that contains 24 rental units. Of the total 100 units in both buildings, 96 are studio and one-bedroom suites, 4 are two-bedrooms. Neither building offers many amenities to its tenants, and only 55 Charles East has parking available, totalling 56 above-ground and underground spaces.
The City of Toronto Official Plan contains clear policies that govern the replacement of rental units by a new development, providing a list of requirements that should be met. According to the Official Plan, if more than six rental units of mid-range or affordable rent prices are proposed to be removed, then the new development must, at the discretion of City Staff and Council, have:
- the same number, size, and type of rental housing unit with rents similar to those in effect at the time the redevelopment application is made;
- the same rent as that at first occupancy for a period of at least 10 years, increased annually by not more than the Provincial Rent Increase Guideline or a similar guideline as Council may approve; and
- an acceptable tenant relocation and assistance plan addressing the right to return to occupy one of the replacement units at similar rents, the provision of alternative accommodation at similar rents, and other assistance to lessen hardship.
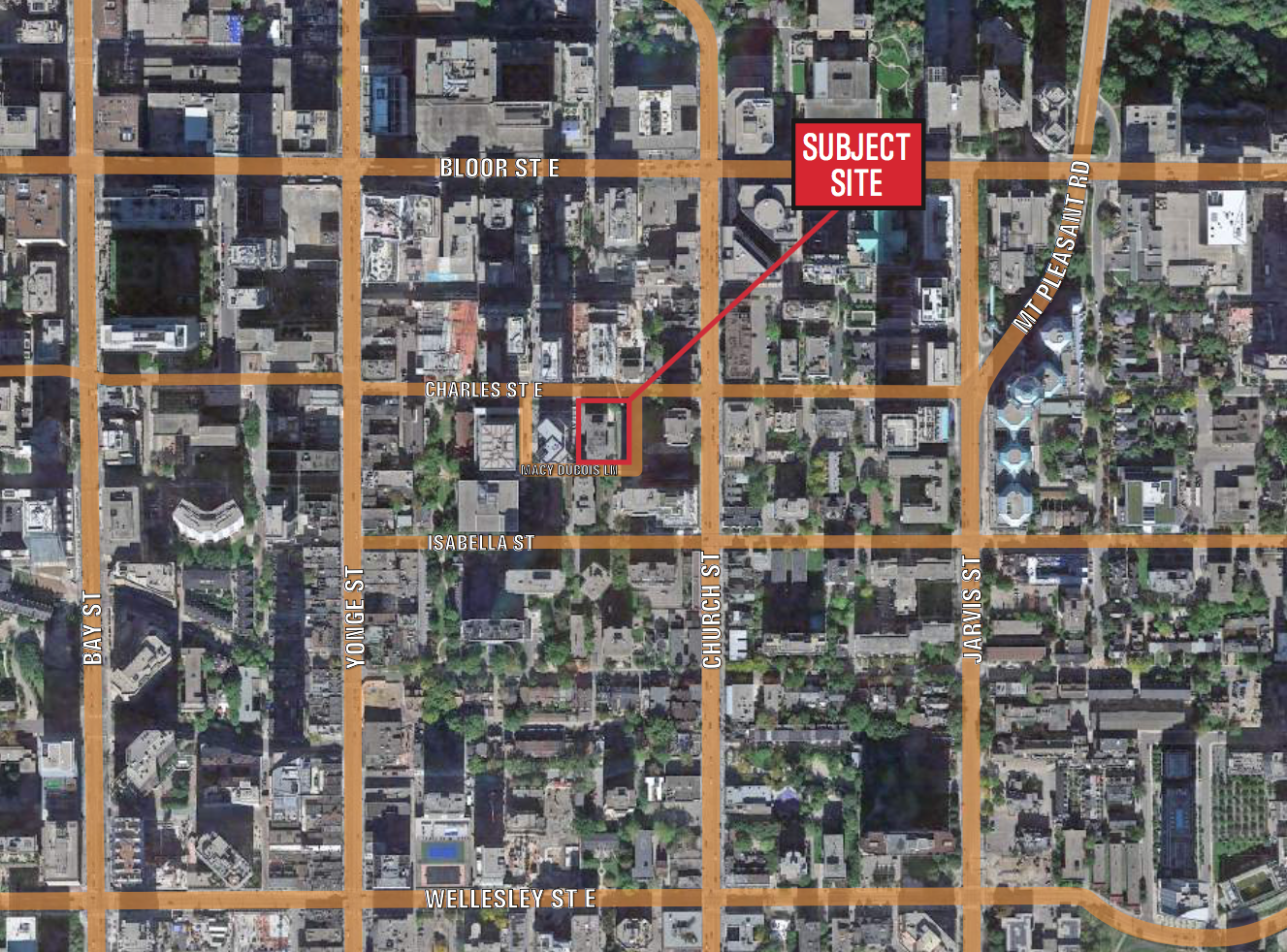 Location of 55-63 Charles Street East, image courtesy of MOD Developments.
Location of 55-63 Charles Street East, image courtesy of MOD Developments.
The proposal at 55 and 61-63 Charles East falls under this category, as the two existing buildings together offer 3 affordable rental units and 97 mid-range rental units. Gary Switzer, however, is not fazed by these requirements. "We are not afraid of the legislation," he explained. "We are not only complying with the legislation, but we are going beyond it".
MOD has already met with the current tenants of the building prior to submitting the development application, in order to introduce the new development and explain what it means for them, and also to get some feedback to help inform the project. "My partner Noorez Lalani and I wanted them to find out directly from us," Switzer stated, "rather than online or through the media, which is how most [redevelopments] are announced". As part of the plan, all of the existing tenants have first right of refusal to the new rental units, and as Switzer explained, they will be offered back at the same rent the tenants are currently paying.
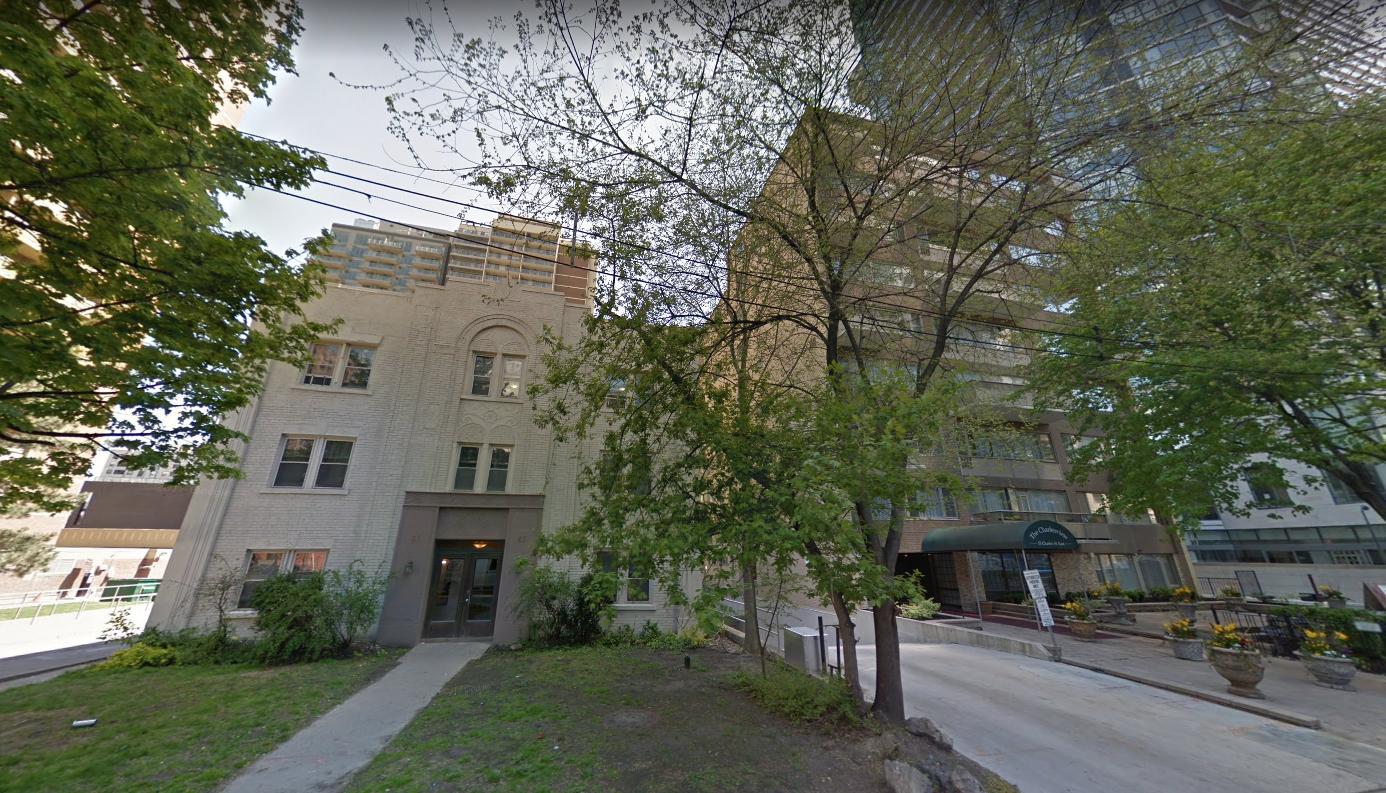 View of the existing buildings at 55 and 61-63 Charles East, image via Google Maps.
View of the existing buildings at 55 and 61-63 Charles East, image via Google Maps.
The 100 new rental replacement units will be contained on floors 2 through 6 of the six-storey podium of the new tower. As Switzer describes, the units will be the same size, and even the same layout, as the existing units, with architectsAlliance "essentially reproducing the floor plans of the existing units in the new building". In addition, the new units will have several perks that the existing ones never had, such as more parking and an elevator (both of which were missing in 61-63 Charles East); air conditioning; a concierge in a shared lobby with the condo residents; new storage lockers and laundry room exclusive to the rental units; and shared amenities with the condos that include a gym, meeting room, media room, party room, lounges, and outdoor terrace.
In addition to offering more amenities for the same units at the same rents, MOD is going one step further by offering the owners and managers of the existing buildings first right to reacquire ownership of the new rental replacement units upon the completion of construction, thereby ensuring continuity in both ownership and property management for the tenants. The rental units will be owned and managed separately from the condo units in the tower above, which will be overseen by their own condo board.
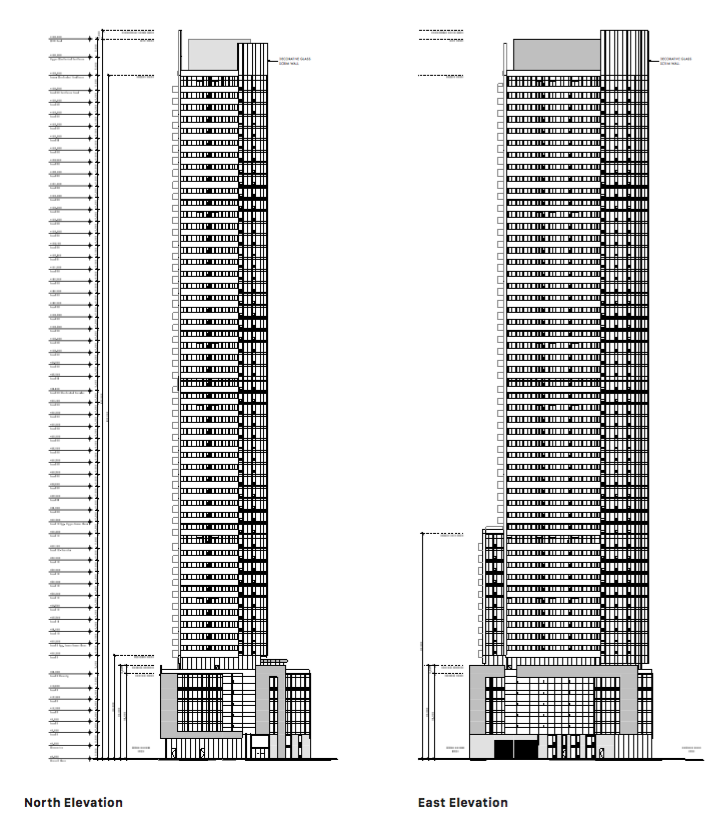 Elevations of the proposed tower, image courtesy of MOD Developments.
Elevations of the proposed tower, image courtesy of MOD Developments.
To mitigate the inconveniences of relocation during the construction period, MOD will be offering a variety of resources to help existing tenants find other accommodations, which includes the possibility of financial assistance for those who cannot find apartments of equal or lesser rent than they are currently paying. Switzer explained that they will be meeting individually with each of the current tenants to discuss their needs and will work out a plan for each of them to help find new accommodations and assist them through the relocation process. Tenants will be given a generous six months' notice for when they need to vacate the building. Switzer added that given the length of the planning and approvals process, tenants can expect to remain in the building for at least 18 more months before construction begins.
In addition, MOD has allocated roughly 3,000 square feet on the ground floor for a proposed "community space", for which a program has not yet been defined. "We noticed that though a lot of people live on Charles Street, there is not a lot of active uses on the street," Switzer explained. "We wanted to provide the opportunity for animation to happen at grade level, and have something that would provide community benefits".
 Elevations of the proposed tower, image courtesy of MOD Developments.
Elevations of the proposed tower, image courtesy of MOD Developments.
Switzer said that their meeting with the tenants went well. He explained that they appreciated being introduced to the proposed development and having their questions and concerns addressed directly, and that they were generally pleased with the rental replacement units and the relocation process proposed by MOD.
Switzer stressed that engaging with the local community and with the City at early stages of the development process is key to a successful project both in the short and long term. As a developer, he views his company as a city builder, and as such is focused on how to best integrate their developments into the existing fabric so that they enhance, rather than diminish the qualities of the neighbourhood. Switzer added that MOD, whose other developments include Five St. Joseph, Massey Tower, and Waterworks, has not had to go to the OMB, a result he attributes to their extensive collaboration and positive working relationships with the community, local stakeholders, and the City.
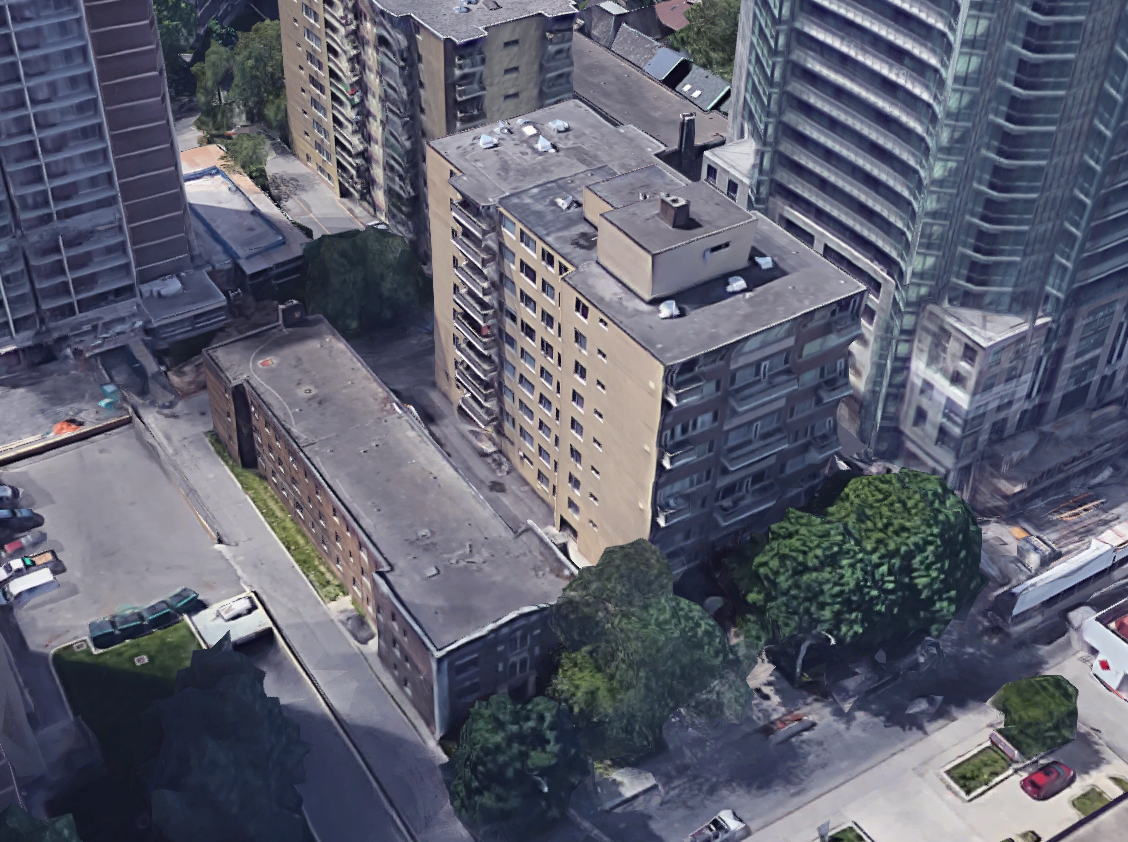 View of the existing buildings at 55 and 61-63 Charles East, image via Google Maps.
View of the existing buildings at 55 and 61-63 Charles East, image via Google Maps.
When asked about the design of the building, Switzer would not elaborate, but said that the tower will be "distinct" and "something special" that distinguishes itself from the neighbouring condo towers. Though we currently do not have rendered images of the proposal, Switzer's excitement about the design is telling. Fortunately, however, we won't have to wait too long before the unveiling: a site plan approval application will be submitted in the coming weeks, so when all of the application documents are made public we will be back with another story exploring the details of the proposal.
Stay tuned for updates as this proposal makes its way through the planning process. You can let us know what you think about the development and the rental replacement process by joining in on the discussion on the associated Forum thread, or by leaving a comment in the space provided on this page.

 3.3K
3.3K 


















