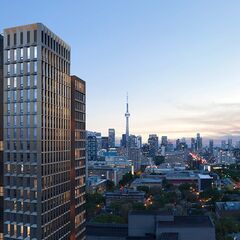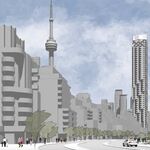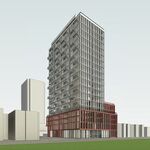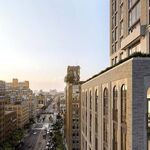Last year, the start of community consultation put the wheels in motion for a redevelopment of the Bloor Street United Church site at 300 Bloor Street West. The proposal—a partnership between the church, represented by Northrop Development Inc., and developer Collecdev—seeks to retain most of the existing 1890-built Norman-Gothic style church and adjacent Pidgeon House in-situ, while building out the remainder of the site with a new 38-storey mixed-use tower and podium designed by KPMB Architects with heritage elements overseen by specialists ERA Architects.
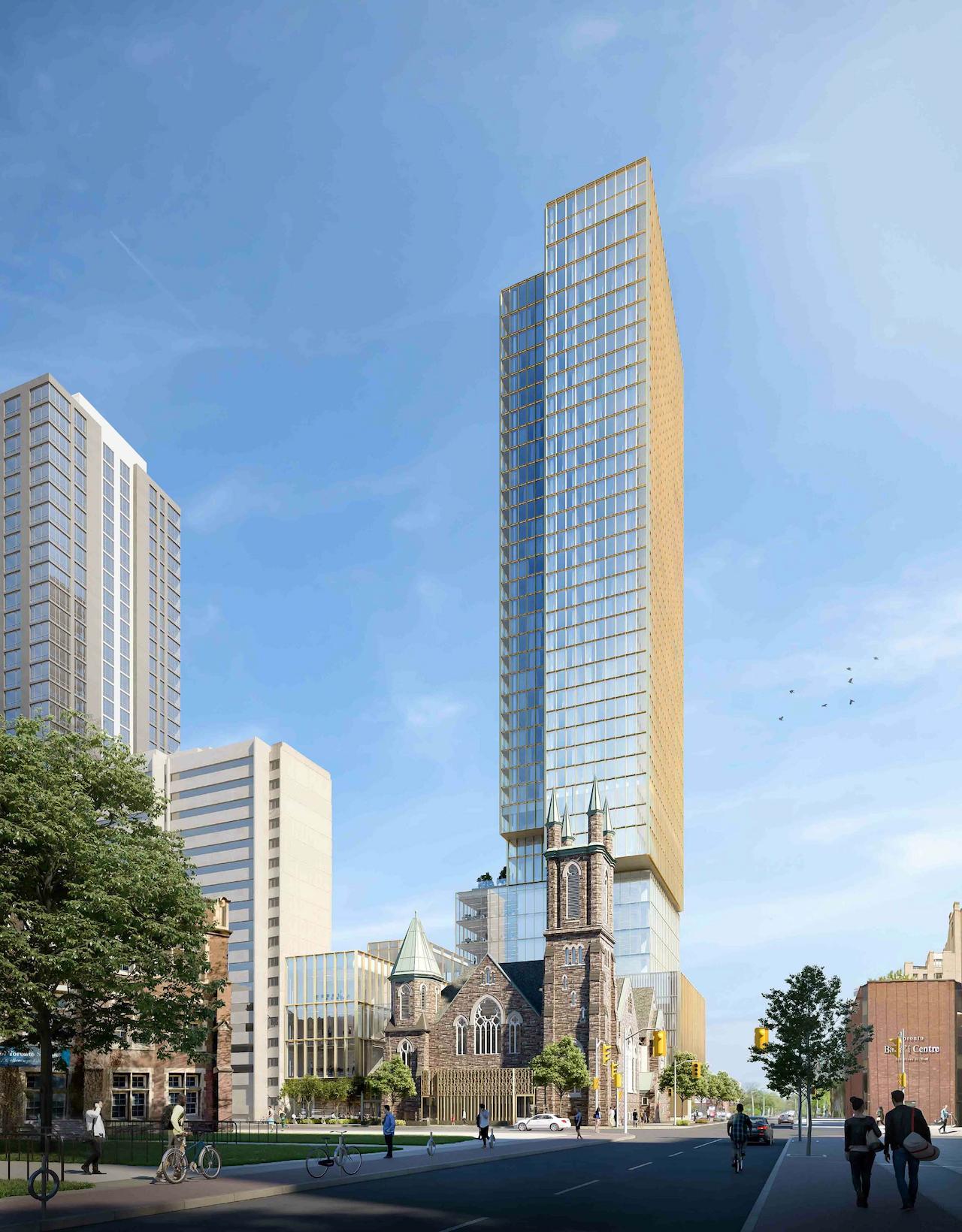 Facing north at 300 Bloor Street West, image via submission to City of Toronto
Facing north at 300 Bloor Street West, image via submission to City of Toronto
The plan calls for a total gross floor area (GFA) of 35,473 m², including the existing 3,736 m² of church space, as well as 5,573 m² of office space, 93 m² of retail/café space, and 26,071 m² of condominium units. All of this added density would help finance the project's heritage restoration component.
The proposed in-situ retention of the original two phases of the church includes the demolition of 1 and 3-storey additions to the building. The renovated church would include an adjustable sanctuary space capable of accommodating worship by multiple faiths, while also providing meeting rooms, offices, and community uses. A number of alterations to the church interior and entrances would work towards restoring the building's original late 19th century aesthetic. A new promenade is proposed to surround the retained church sections, enhancing the site's public realm.
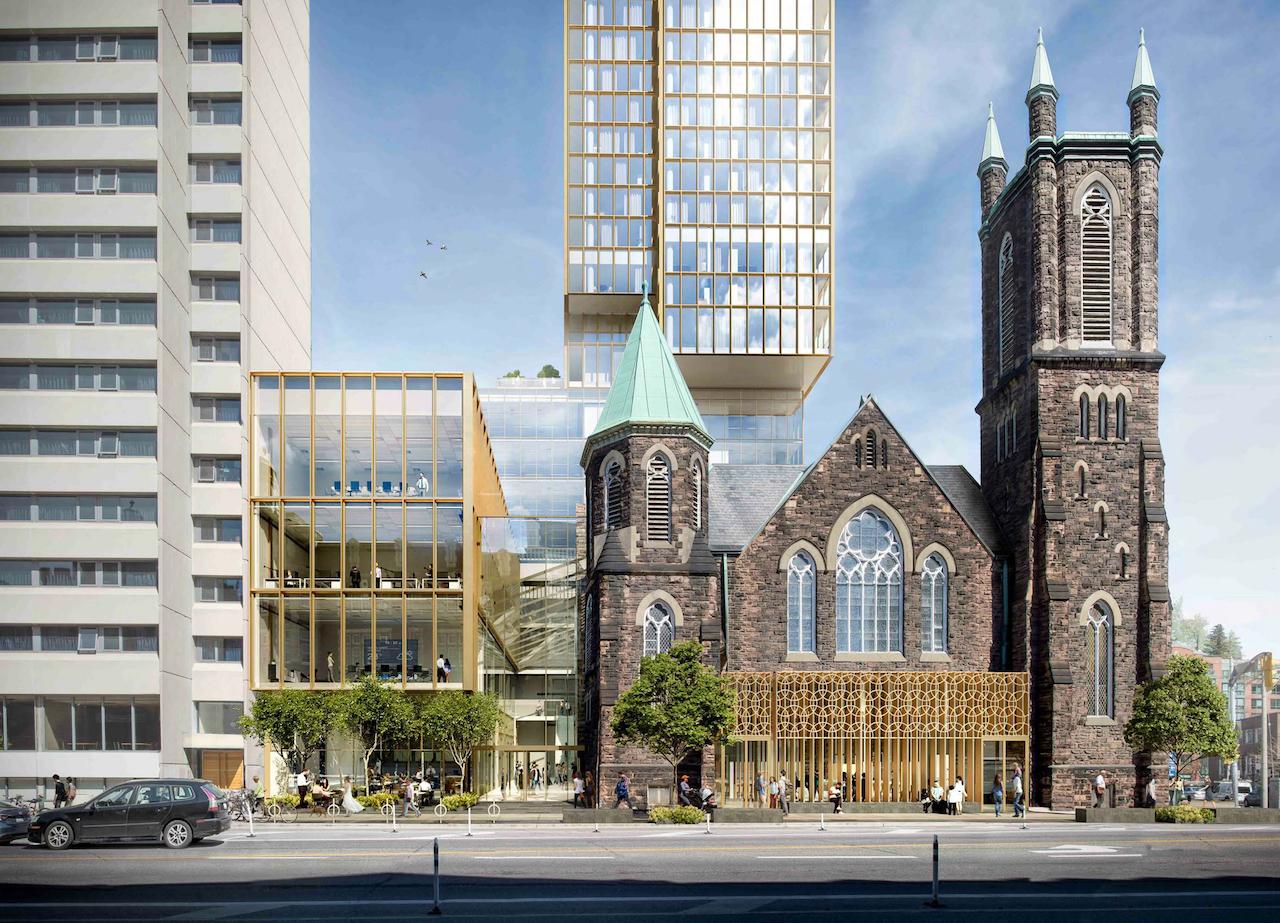 Facing north at 300 Bloor Street West, image via submission to City of Toronto
Facing north at 300 Bloor Street West, image via submission to City of Toronto
An enclosed three-storey atrium would serve as the connecting point between the heritage structure and the modern tower above. Rising to a height of 14 metres—just 4.5 metres shy of the church's height—the 3-storey atrium would surround the church's north and west elevations, creating an indoor connection between Bloor and Huron Streets. The proposed atrium also provides a climate-controlled connected to meeting rooms and office space on all three floors of the church.
A total of 259 condominium units are proposed for the residential component, in a mix of 1 one-bedroom unit, 108 one-bedroom + den units, 118 two-bedroom units, 16 two-bedroom + den units, and 16 three-bedroom units. Residents would have access to 1,256 m² of indoor amenity space on the first, mezzanine, 2nd and 9th floors. 368 m² of outdoor amenity space is also proposed on levels 1 and 9.
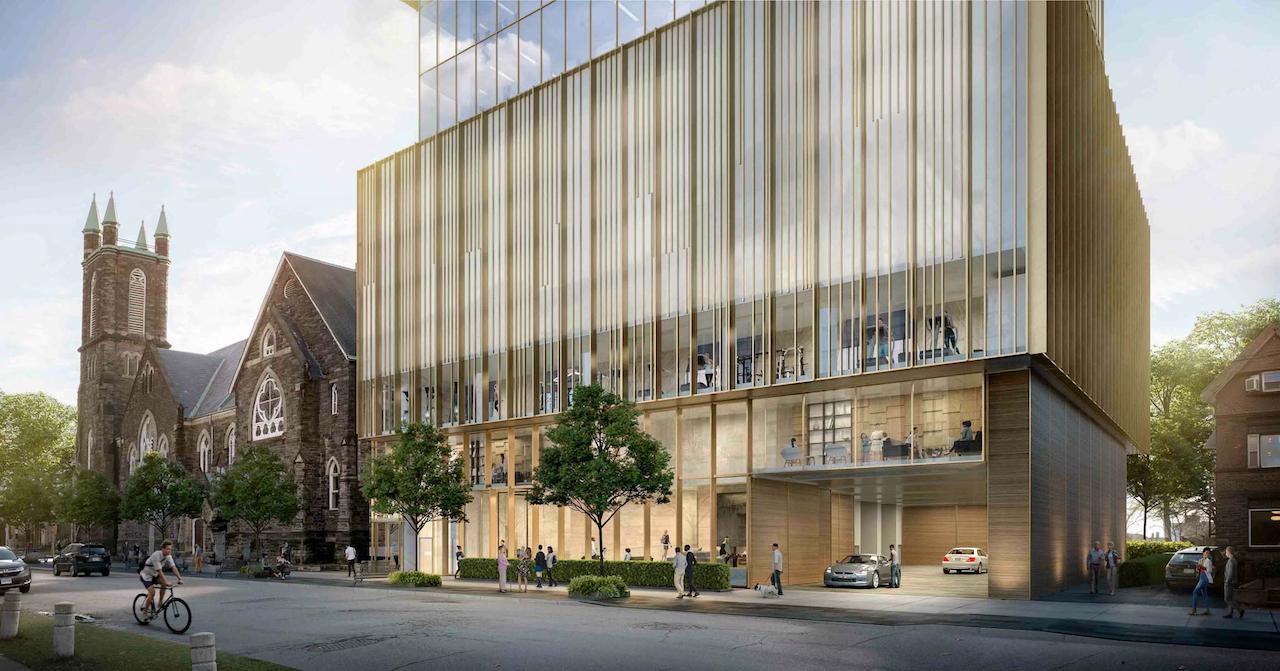 Facing southwest at 300 Bloor Street West from Huron Street, image via submission to City of Toronto
Facing southwest at 300 Bloor Street West from Huron Street, image via submission to City of Toronto
As the subway runs directly below, the proposed garage would consist of 156 parking spaces spread across four levels above grade, divided between 45 non-resident and 108 resident spaces, as well as 3 car share spaces. Below grade there is space for a level housing a total of 293 long-term bicycle parking spaces, accessed via a ramp from Huron Street. An on-site shower facility is also proposed below grade for those cycling to work on the office floors.
Additional information and images can be found in our Database file for the project, linked below. Want to get involved in the discussion? Check out the associated Forum thread, or leave a comment in the field provided at the bottom of this page.

 3.5K
3.5K 



