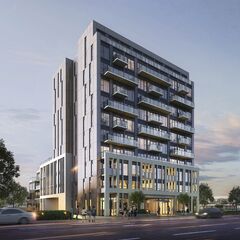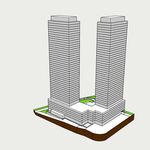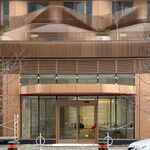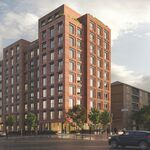A redesign of a proposed mid-rise development at 4569 Kingston Road in Scarborough has been submitted to Toronto Planning. Designed by Kohn Partnership Architects for the Mutual Development Corporation, the 11-storey mixed-use building has decreased in height by one floor from the initial June 2016 submission. The building's massing rises to its full height along Kingston Road, with a terraced four-storey volume at the rear of the site.
 Looking east to 4569 Kingston Road, image via Kohn Partnership Arcthiects
Looking east to 4569 Kingston Road, image via Kohn Partnership Arcthiects
The site, which currently sits vacant, will add 265m² retail space to Kingston Road and 101 condominium units above. Increasing by 3 units, the building is proposed to contain 5 bachelors suites, 8 one-bedrooms, 84 two-bedrooms and 4 three-bedrooms or more. Two levels of below grade parking will contain 108 spaces (a slight increase from 102 spaces) with 101 spaces designated for residents and 7 for retail use. Bicycle storage has been added to the new plans, including 92 spaces in the lower garage.
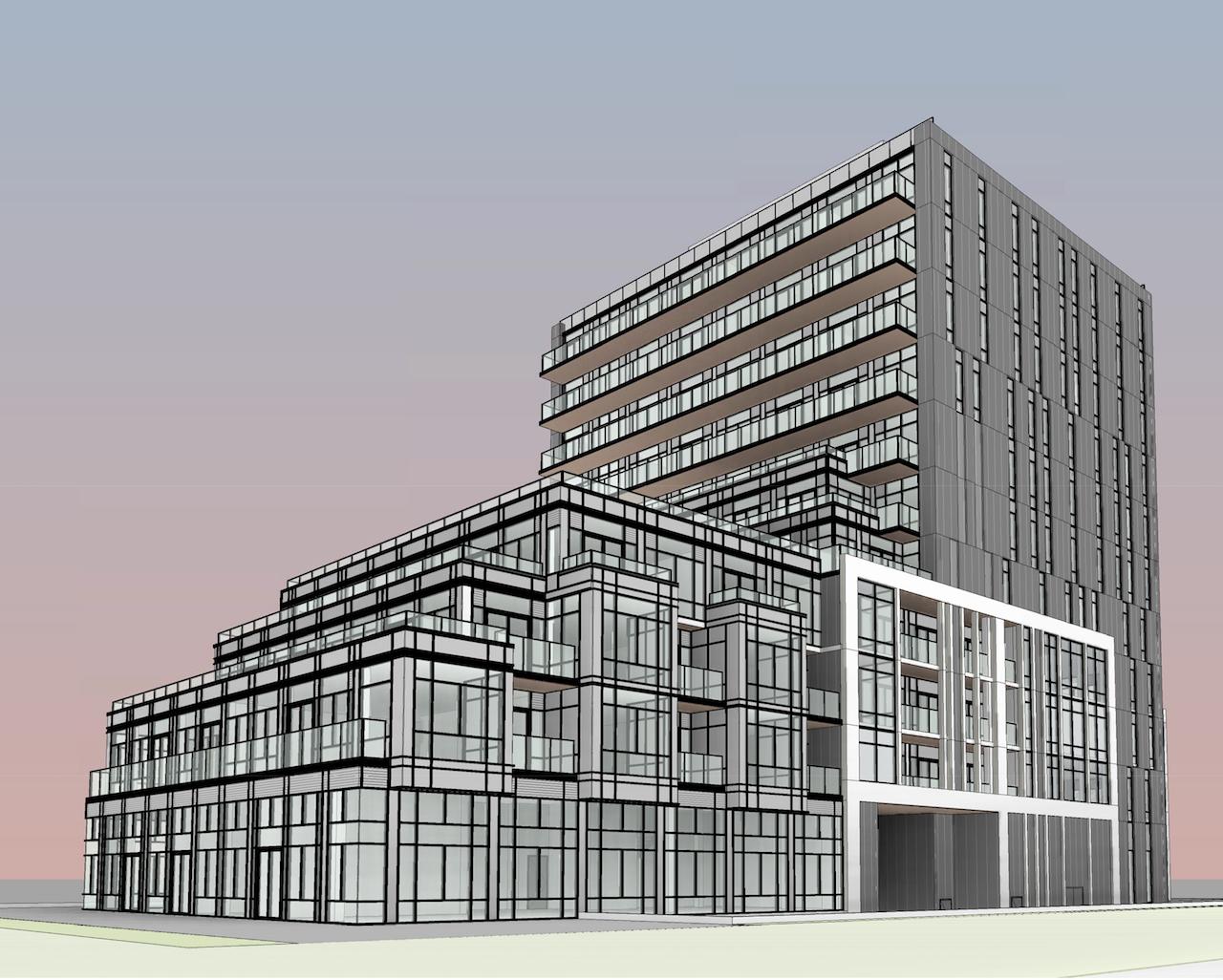 Looking west to 4569 Kingston Road, image via Kohn Partnership Architects
Looking west to 4569 Kingston Road, image via Kohn Partnership Architects
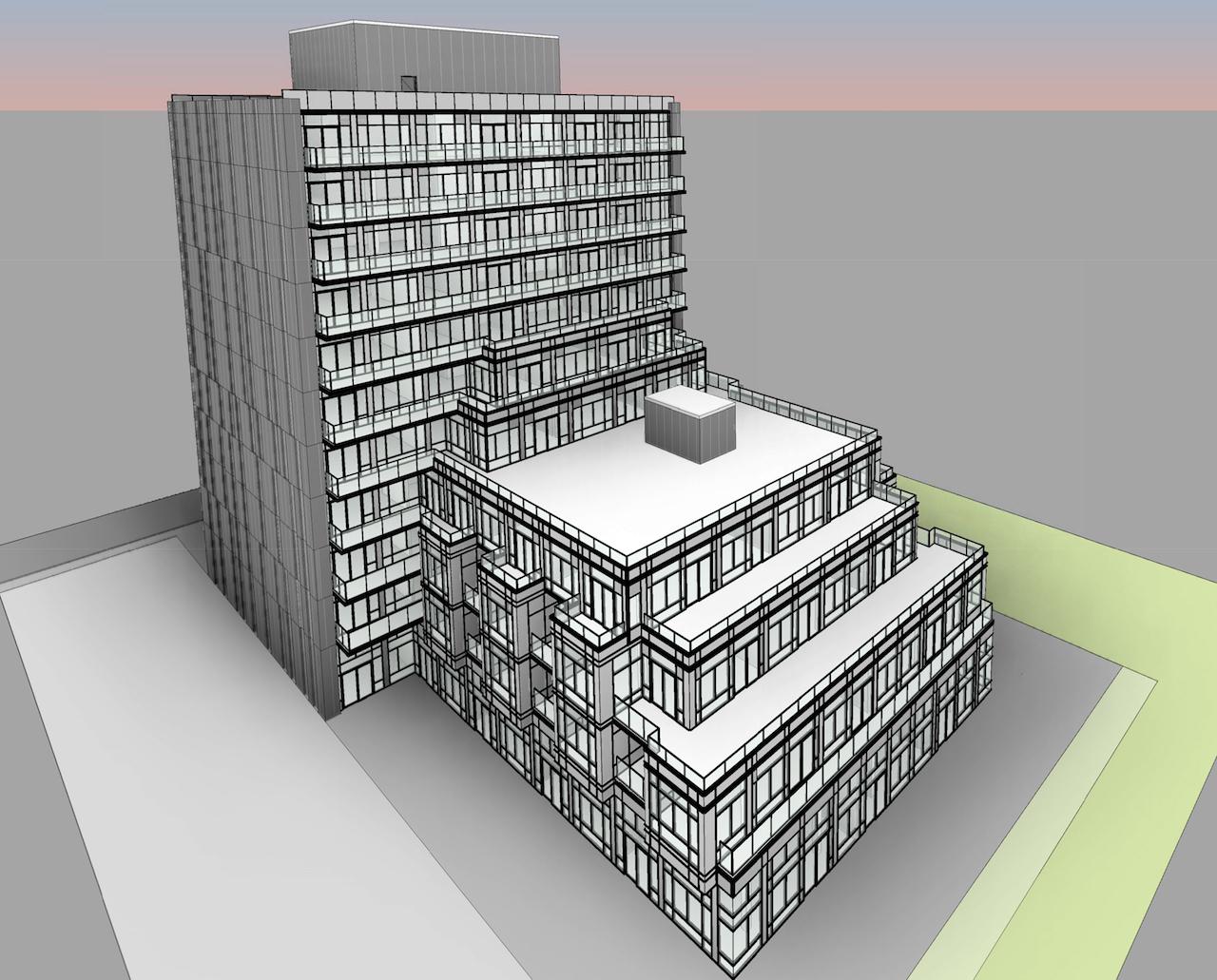 Looking north to 4569 Kingston Road, image via Kohn Partnership Architects
Looking north to 4569 Kingston Road, image via Kohn Partnership Architects
A landscaped outdoor area designed by Marton Smith Landscape Architects will include concrete finishes with seating and lounge areas. Metal planters with shrubs and new trees will add visual interest to the 334m² outdoor amenity space. 202m² of indoor amenity space will also be found on the ground floor. Exploring the possibility of expansion, a potential future context plan has been included by the architect with mention of a similar size development adjacent to the west.
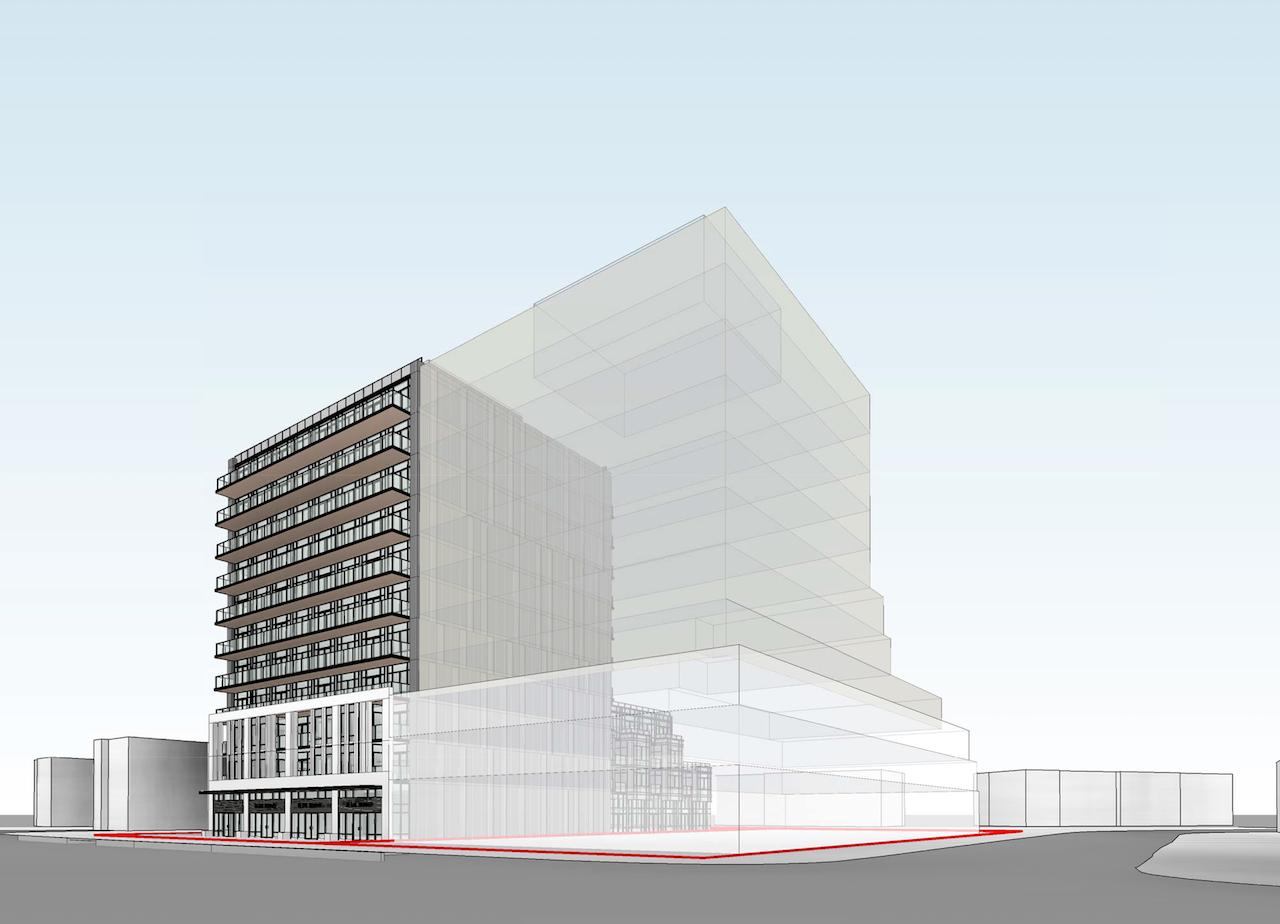 Potential site development adjacent to 4569 Kingston Road, image via Kohn Partnership Architects
Potential site development adjacent to 4569 Kingston Road, image via Kohn Partnership Architects
We will return with updates as details about the project emerge. In the meantime, you can learn more about the project and see additional renderings by visiting the dataBase file linked below. Want to get involved in the discussion? Check out the associated Forum thread, or leave a comment in the space provided at the bottom of this page.
| Related Companies: | BlackLine Aluminum, Live Patrol Inc., Mutual Development Corporation |

 1.8K
1.8K 



