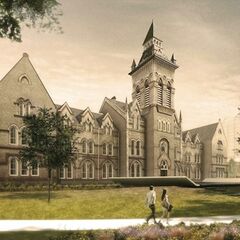The University of Toronto's John H. Daniels Faculty of Architecture, Landscape, and Design officially has a new home as of today. With hundreds of faculty, staff, students, supporters, contributors and supporters of the project in attendance, Dean Richard Sommer and U of T President Meric Gertler led a round of meaningful speeches and a triumphant ribbon cutting to mark the culmination of many years worth of planning and building.
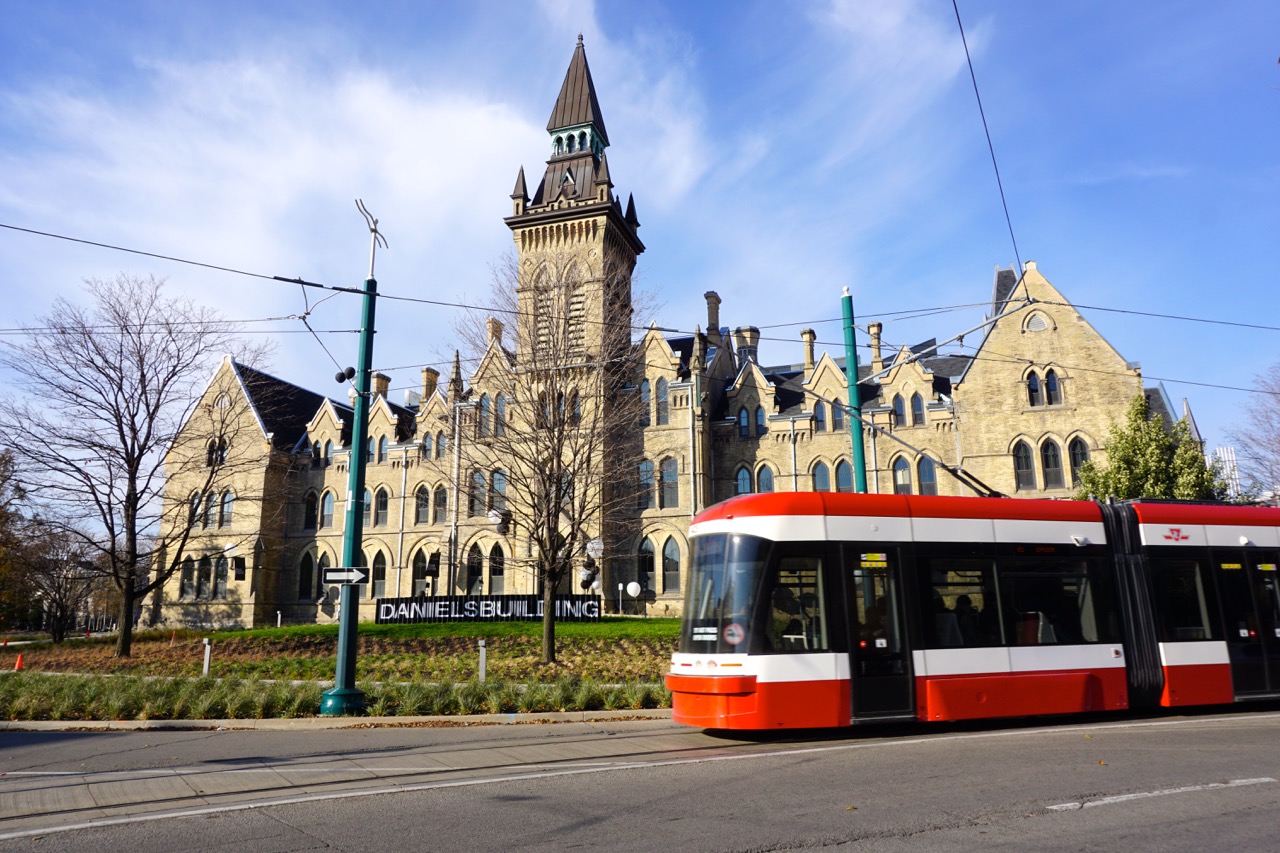 Looking across Spadina Crescent to the Daniels Building, now officially open, image by Craig White
Looking across Spadina Crescent to the Daniels Building, now officially open, image by Craig White
UrbanToronto has followed the project since its initial announcement in June 2013, and been on hand for tours of the interior, reporting the facility's construction and fitting out at a number of stages, including when the building was opened to the public for tours during Doors Open this spring.
Repurposing, restoring, renovating, and expanding one of the U of T's most important heritage buildings at One Spadina Crescent—the original home of Knox College and then the Connaught Laboratories—the faculty's new home has been operational for two and a half months now, with the move having taken place in time for the beginning of the 2017-2018 school year in September. Many notable firms made the new building happen, including ERA Architects on the restoration and renovation of the heritage building, NADAAA Architects on the expansion and incorporation of the new and old, Adamson Associates as Architects of Record, Public Work on the landscape design, Entuitive on the engineering, and Eastern Construction as lead contractor.
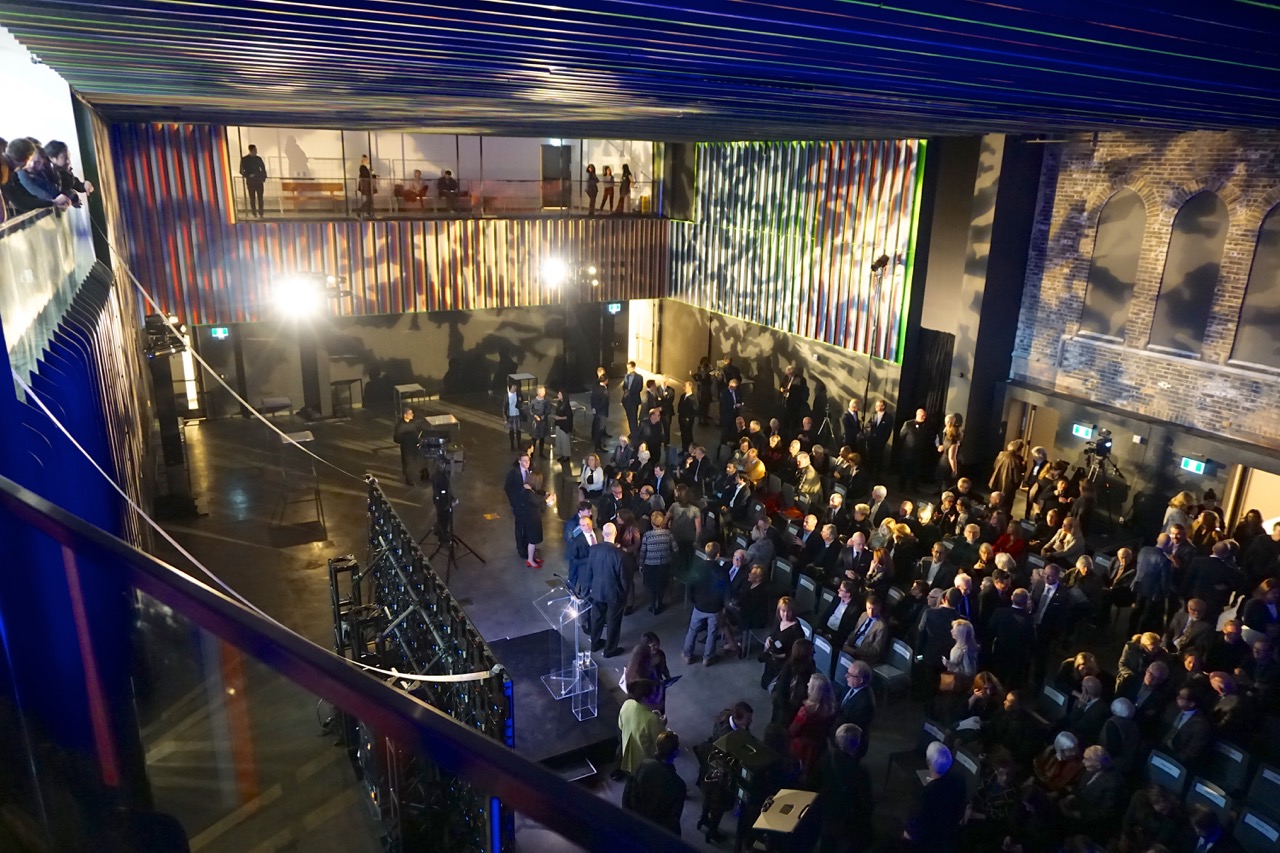 The Principal Hall, filling wth people in advance of the ceremony, image by Craig White
The Principal Hall, filling wth people in advance of the ceremony, image by Craig White
Several hundred people filled the building's Principal Hall for the grand ceremony. Sommer thanked all those who were part of the creation of the new building, which he referred to as the most ambitious expansion of an architecture school in North America. Gertler and Claire Kennedy, Chair of the Governing Council of the U of T, spoke of the importance of the building and day for the greater U of T community. Farah Michel, 4th year Undergraduate student, spoke of the importance of the immersive qualities of the building to inspire and facilitate learning and expression for the students, while mentioning that this was just the first steps in the school's plans to grow in the future.
Speaking about lead benefactors John H. Daniels and Myrna Daniels were Professor Ronald J. Daniels, President of Johns Hopkins University, U of T alumnus, and John Daniels’ nephew, and Mitchell Cohen, President of The Daniels Corporation. Both told of the values that John Daniels, an alumnus of the faculty now named in his honour, had instilled in his family and in the development company that bears the family name. John and Myrna Daniels and The Daniels Corporation have contributed $24 million to the $80 million project.
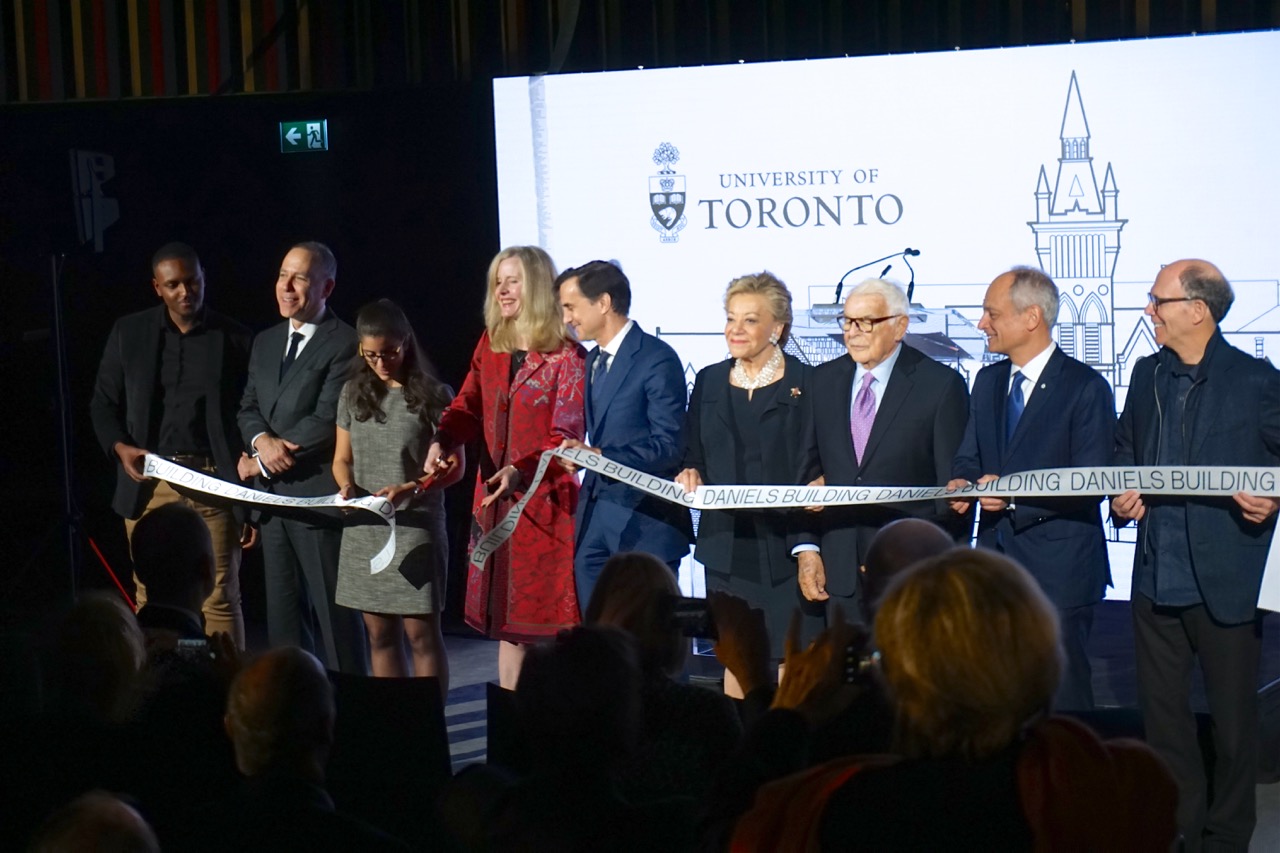 Ribbon cutting to officially open the new facility, image by Craig White
Ribbon cutting to officially open the new facility, image by Craig White
The ceremony wrapped up with U of T Music Faculty students performing The Talking Heads' This Must Be The Place, following which attendees were free to gather at a reception, or to tour the building's facilities. In the time since our previous visit to the space, the move-in has meant that it now feels fullly "lived-in", and even feels like it's bursting at the seams in places. The signature space of the expansion, the graduate students' lab space on the third floor, despite its airiness and expansiveness practically begs to be another third larger for all of the program that is being accomplished in it. Other spaces in the building such as the library are both more serene (as a library should be) and less crammed; its shelves have space for many more materials to be acquired over the years.
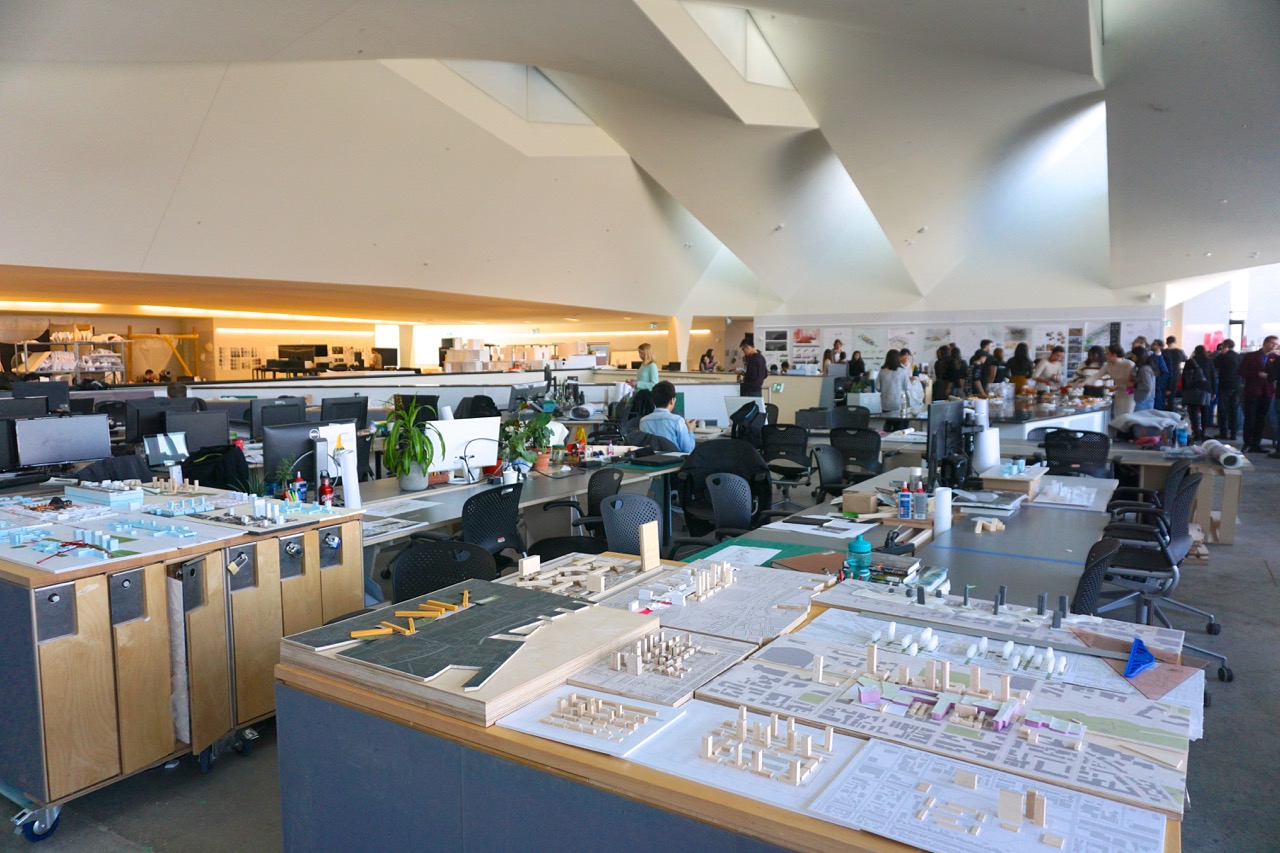 The third floor graduate students' lab area, image by Craig White
The third floor graduate students' lab area, image by Craig White
There seems to be something to look at wherever you are in the facility, as hallways throughout are full of completed student assignments, with renderings enlivening the walls and models filling a row of tables below them. Downstairs a space called the One Spadina Gallery is ready for larger exhibitions, even while it awaits a new entry pavilion at the east side of the building. The pavilion is one of three possible expansions that can be built on the grounds as fundraising goals are met. The two others are to be located to either side of the sunken patio on the north side of the building, one to provide dedicated space for the Global Cites Institute, the other for the Model Cities Theatre and Lab. These two expansions would be blended into and below the dramatically folded landscape designed by Public Work which surrounds the new building.
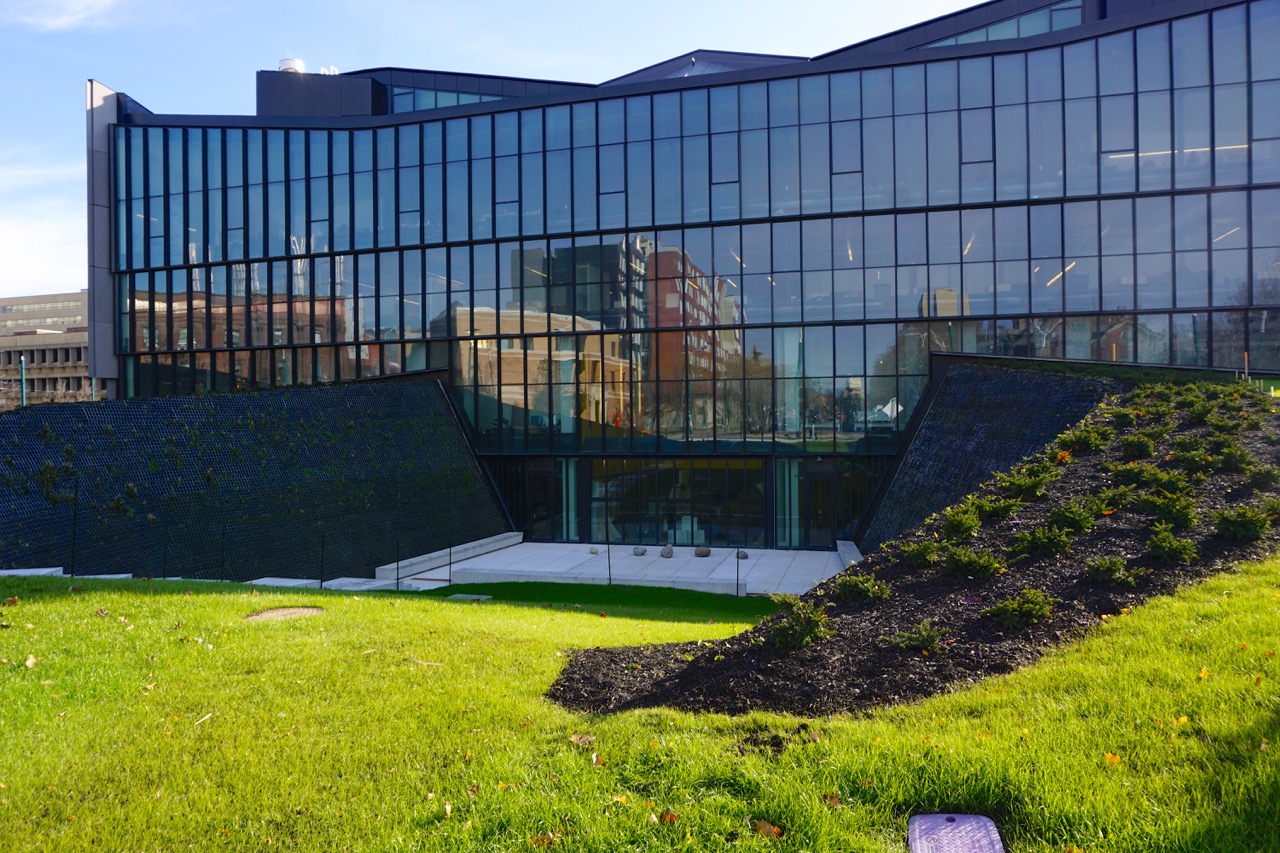 North side of the building with sunken patio area, beside which expansions could be built, image by Craig White
North side of the building with sunken patio area, beside which expansions could be built, image by Craig White
On the south side of the building where the front doors face Spadina Avenue and its straight-arrow run down to Lake Ontario, plans are to construct a new "front porch" in 2018 to be called the Paul Oberman Belvedere. With its funding in place, the front plaza will provide an elevated lookout down the length of Spadina while also providing the school with a place for outdoor events.
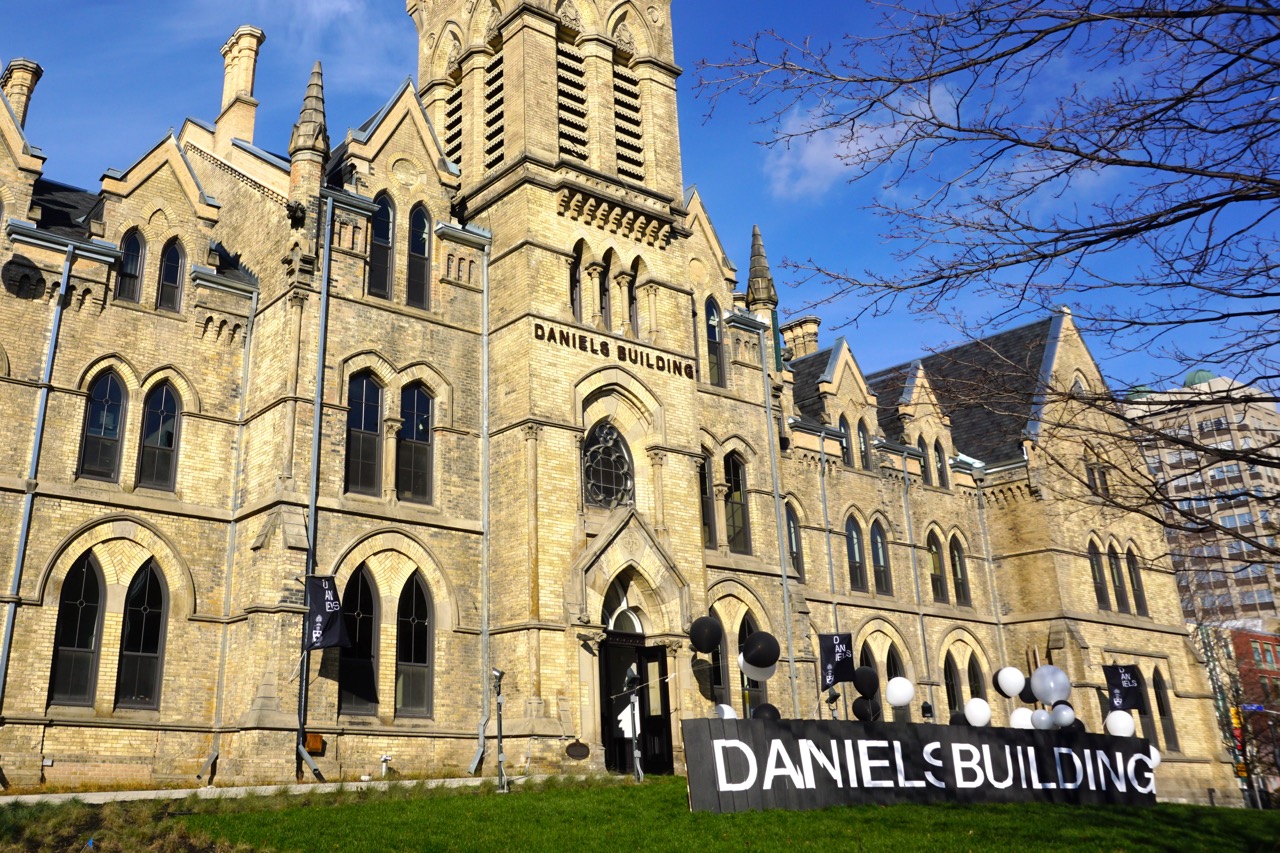 Next year the new Paul Overman Belvedere will be built by the front door, image by Craig Whiite
Next year the new Paul Overman Belvedere will be built by the front door, image by Craig Whiite
You can learn much more from our database file for the building, linked below. You can also contribute to the conversation by clicking on the associated Forum thread link, or be leaving a comment in the space provided on this page.
| Related Companies: | Adamson Associates Architects, Eastern Construction, Entuitive |

 3.6K
3.6K 



