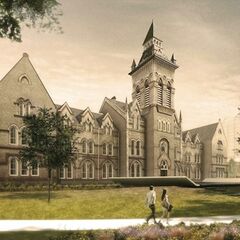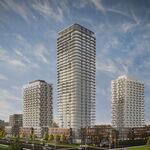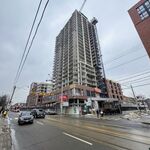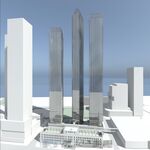"It already feels a lot bigger." Standing at the west entrance of the nearly completed architectural showpiece, that's how Dean Richard Sommer of the University of Toronto's John H. Daniels Faculty of Landscape, Architecture and Design describes the faculty's new digs. It's not just the expanded building that the Dean is referring to, but the whole of Spadina Crescent itself, which is already beginning to seem more integrated with the city around it. And it's already beginning to feel like a bigger part of the city's cultural—and physical—landscape.
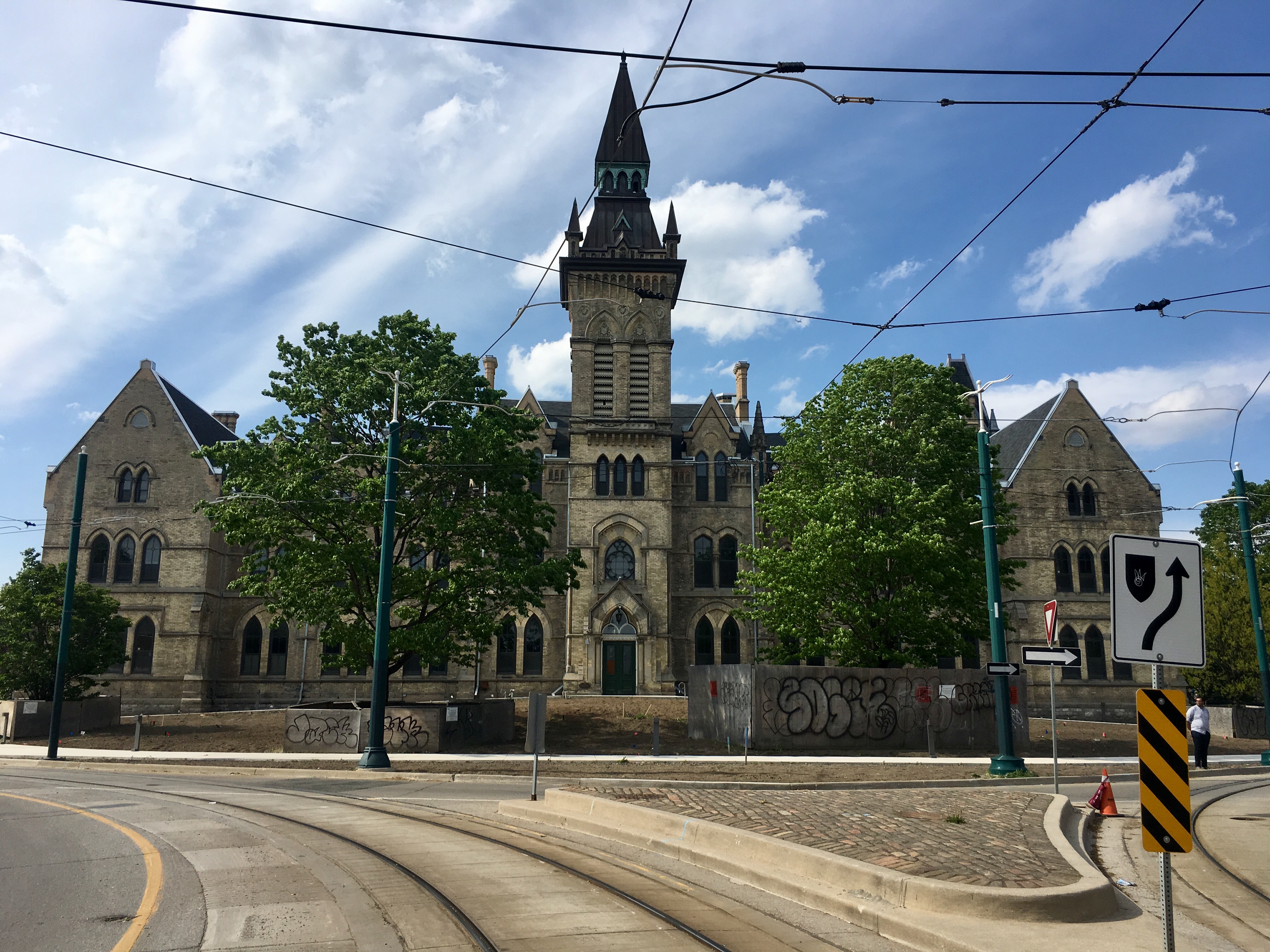 The historic 1 Spadina Crescent, image by Stefan Novakovic
The historic 1 Spadina Crescent, image by Stefan Novakovic
As the decades of 20th century decay gradually left the handsome original Knox College building looking like little more than a shell of its former self, the space seemed also to shrink in the public imagination. Now, with every visit to the construction site, the place seems to grow.
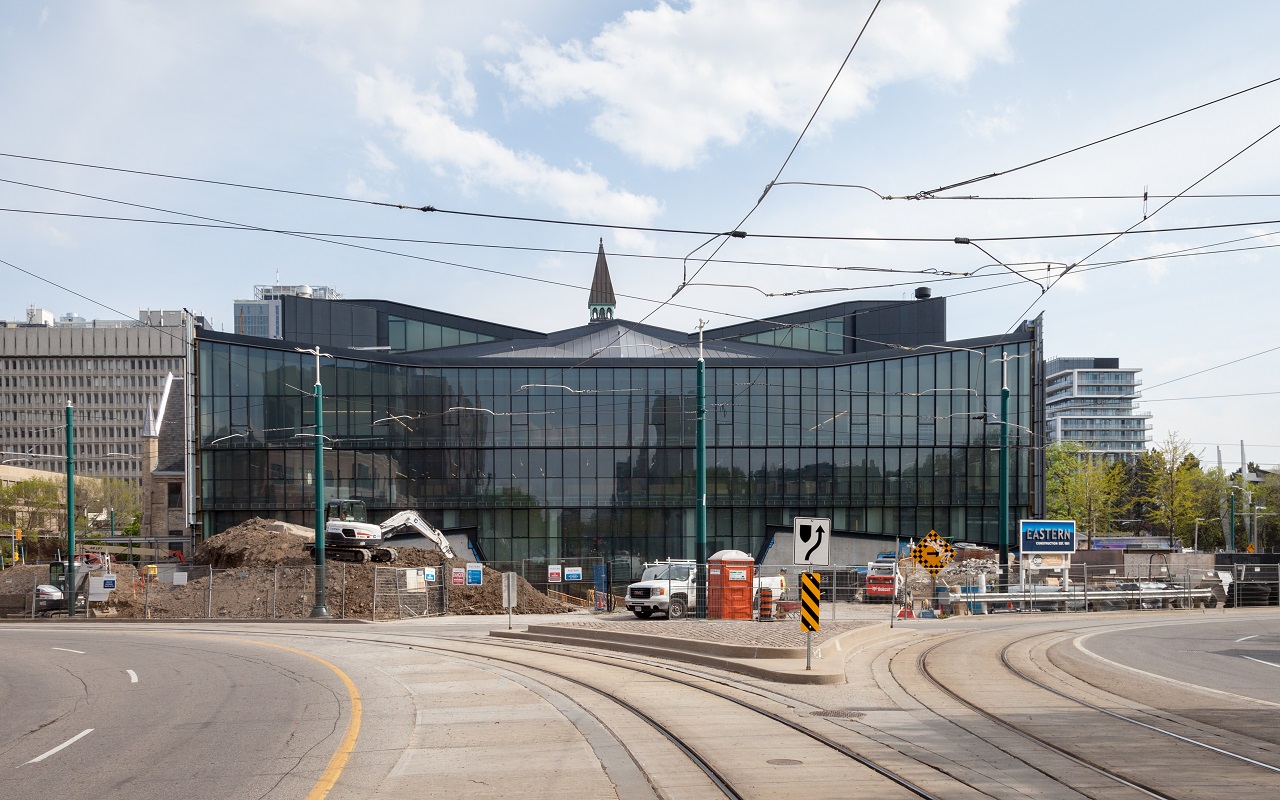 The view from the north, image by Jack Landau
The view from the north, image by Jack Landau
Designed by acclaimed Boston-based architecture firm NADAAA in partnership with Toronto's Adamson Associates, the Daniels Faculty's new home will welcome its first students in September. Faculty, meanwhile, are "already camping out" in much of the space, Dean Sommer explains, as the library's first books hit the shelves and the final interior finishes take shape.
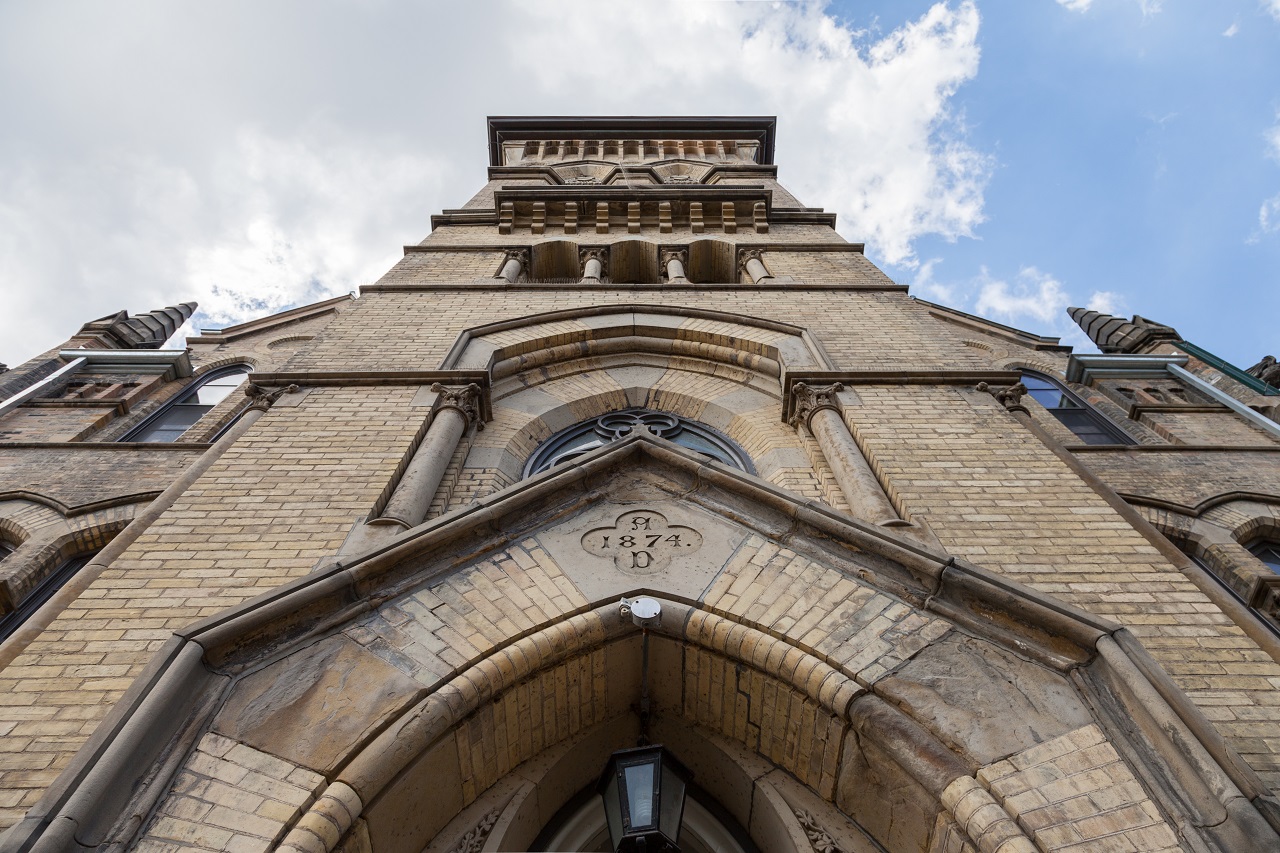 The historic Knox College building, image by Jack Landau
The historic Knox College building, image by Jack Landau
Adding 100,000 ft² of new space across three storeys at the north end of the site, NADAAA's design also deftly integrates the 1875-built Knox College building—which later housed the laboratories of insulin pioneers Banting and Best, as well as the Eye Bank of Canada—into what will be a flexibly programmable 156,000 ft² facility.
 The cleaned brickwork, image by Jack Landau
The cleaned brickwork, image by Jack Landau
At the south end of the site, the 1875 building overlooks Spadina Avenue all the way down to the waterfront. Retaining a patina almost as old as the Confederation, the exterior brickwork "was never sandblasted or waterblasted," Sommer explains. Instead, the soot-covered bricks were more gently cleaned, avoiding damage to the exterior that typically comes with sandblasting, which "strips a layer off the surface" and hastens spalling. From the outside, the neo-Gothic building looks its age, but it now carries its 142 years with a sort of staid grace.
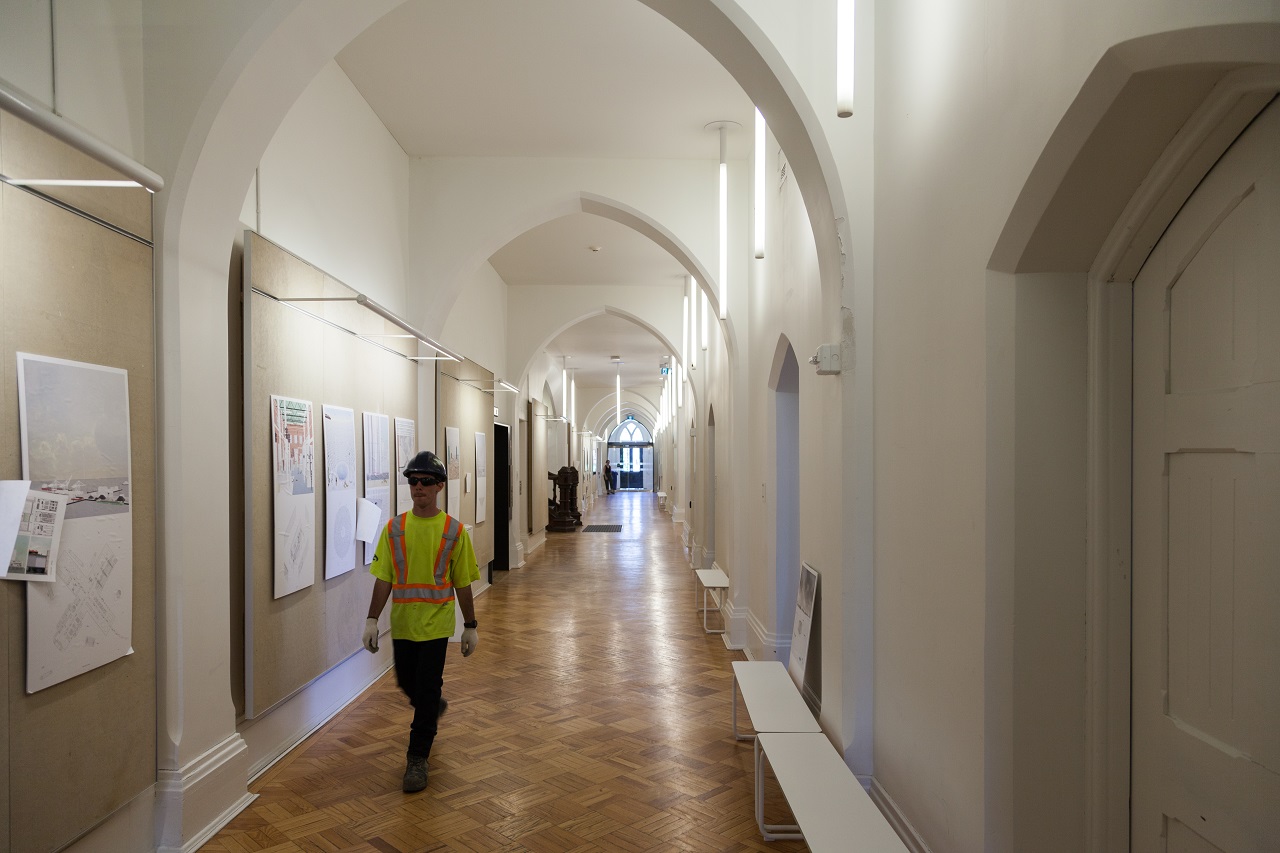 Refreshed hallway in the ground floor of the historic building, image by Jack Landau
Refreshed hallway in the ground floor of the historic building, image by Jack Landau
Inside, the existing spaces were preserved as much as possible. "We left many of the original spaces intact," Sommer notes, explaining that some of the compact rooms of the older building lent themselves to office space, as well as some of the faculty's smaller learning spaces.
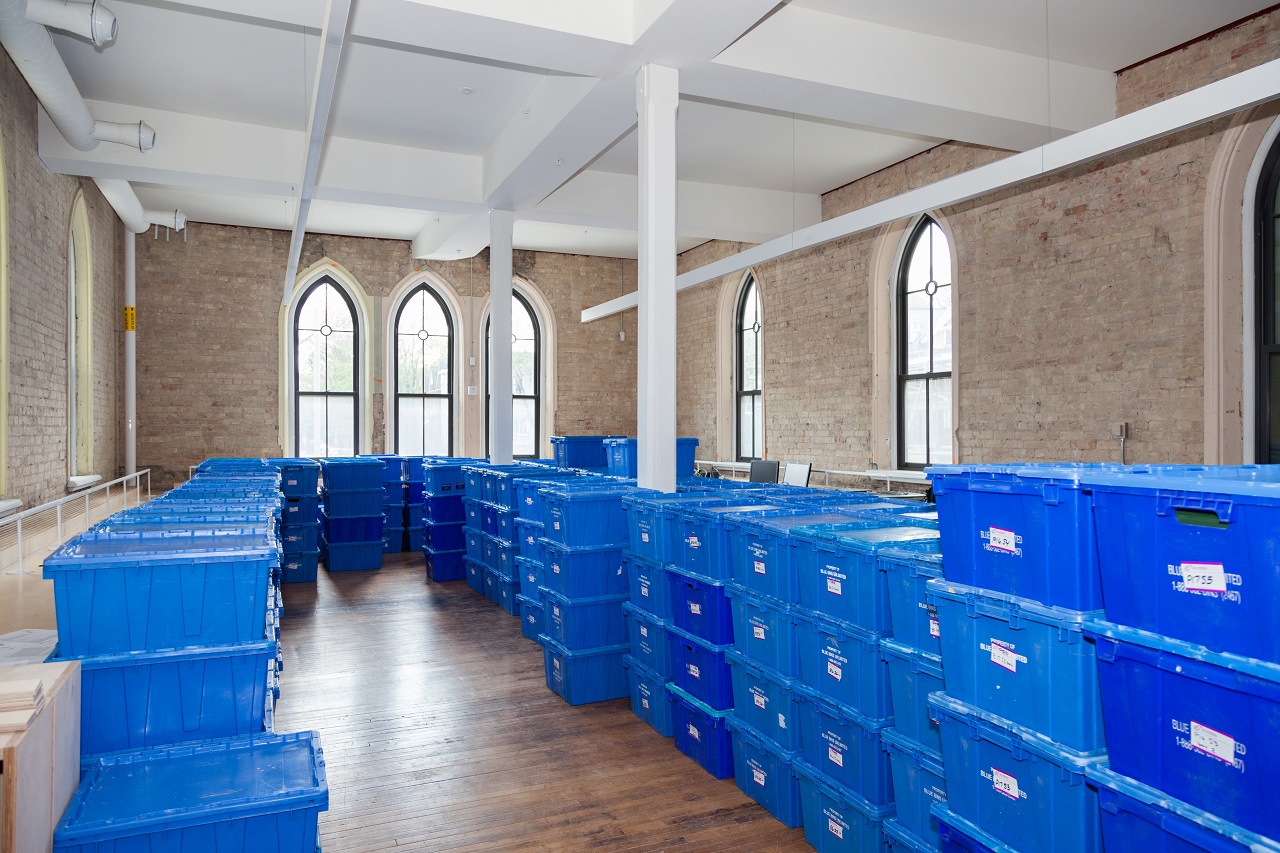 Future learning space, image by Jack Landau
Future learning space, image by Jack Landau
Guided by a heritage preservation strategy prepared by ERA Architects, NADAAA's simple interventions carve a passageway of pleasant administrative and office spaces across the ground floor, with more open spaces above.
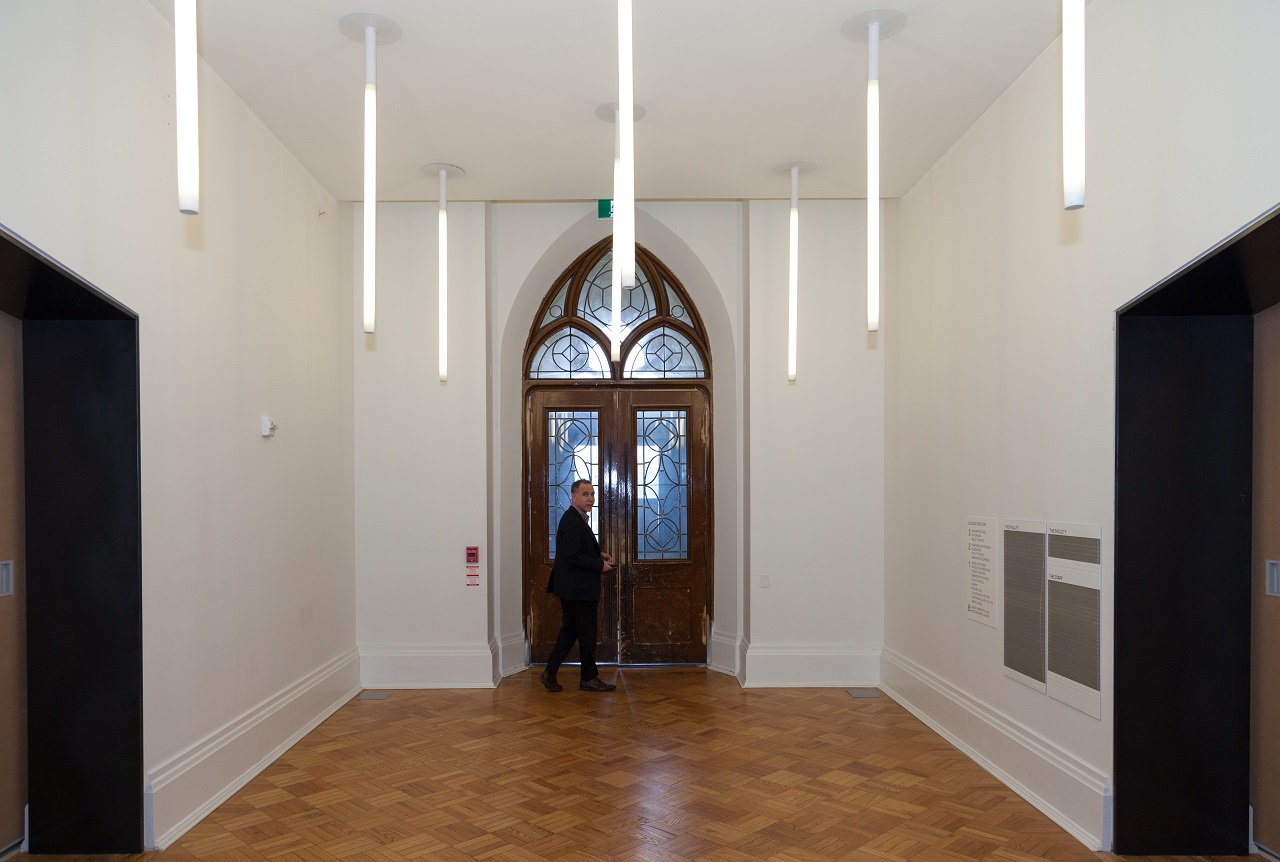 Ground floor entrance, image by Jack Landau
Ground floor entrance, image by Jack Landau
Throughout the 1875 building, the new design solutions show a deferential touch, allowing the original textures and ornamental elements to remain the focus of attention. It means a lot of unique rooms.
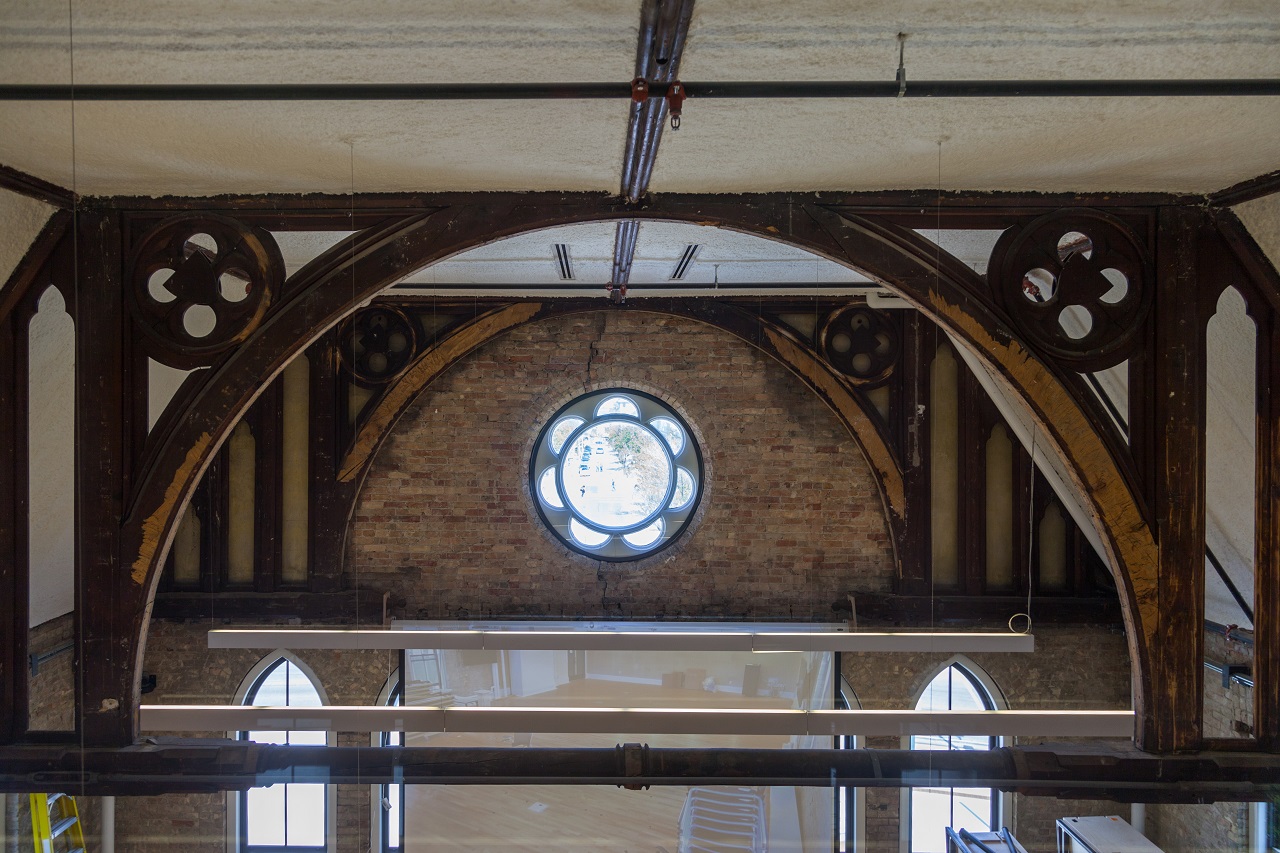 Preserved second-storey space in the 1875 building, image by Jack Landau
Preserved second-storey space in the 1875 building, image by Jack Landau
Down the hall, the new addition manages seamless integration into the 19th century building while remaining unapologetically contemporary. Light spills in from one space to another, the flexible configurations allowing spaces to slide into one another while retaining distinct programming.
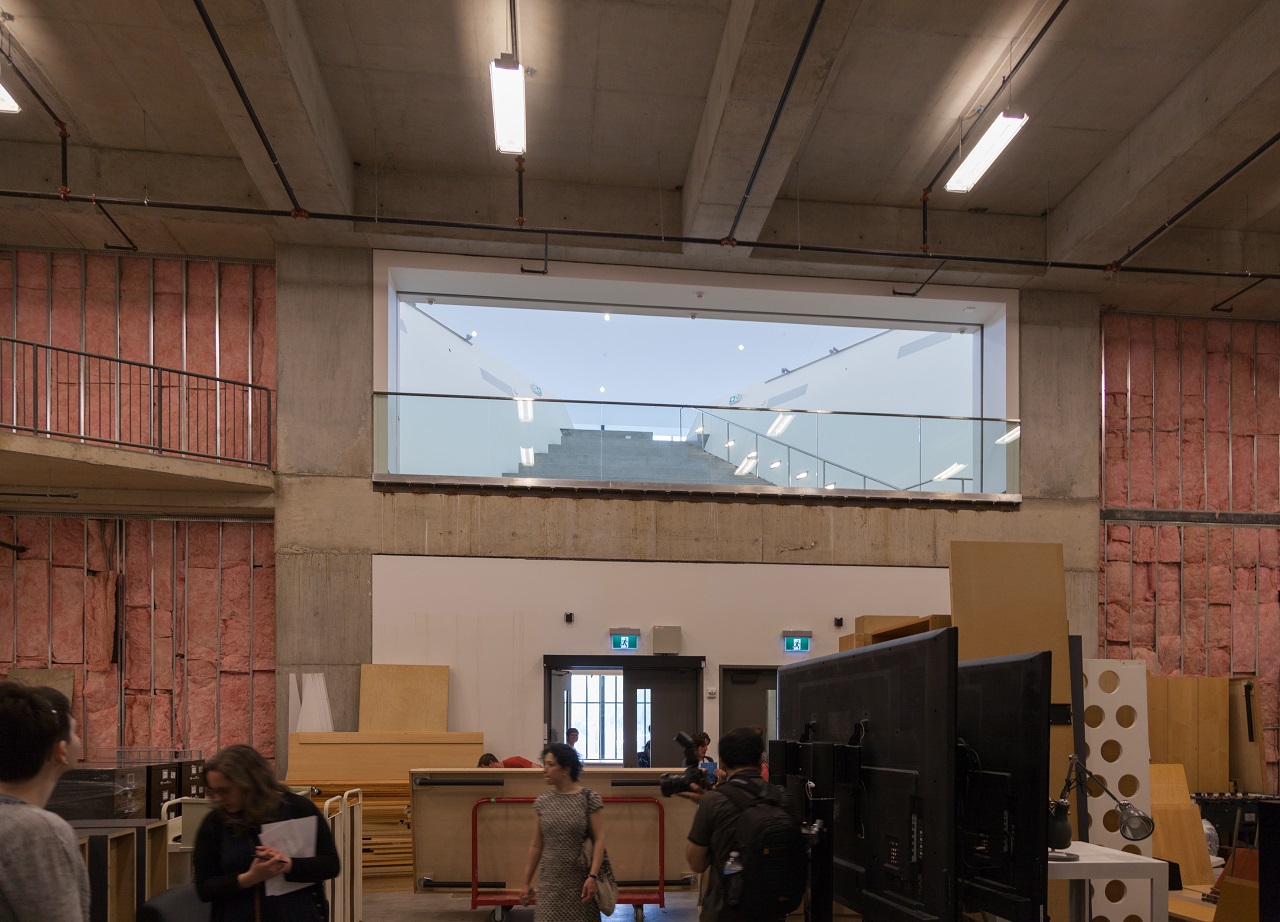 The principal hall, image by Jack Landau
The principal hall, image by Jack Landau
At the heart of the complex, the principal hall will seat up to 400 people, with the flexible space also serving as a the faculty's preeminent venue for major lectures and events. An ingeniously positioned terrace overlooks the room from the spectacular atrium above.
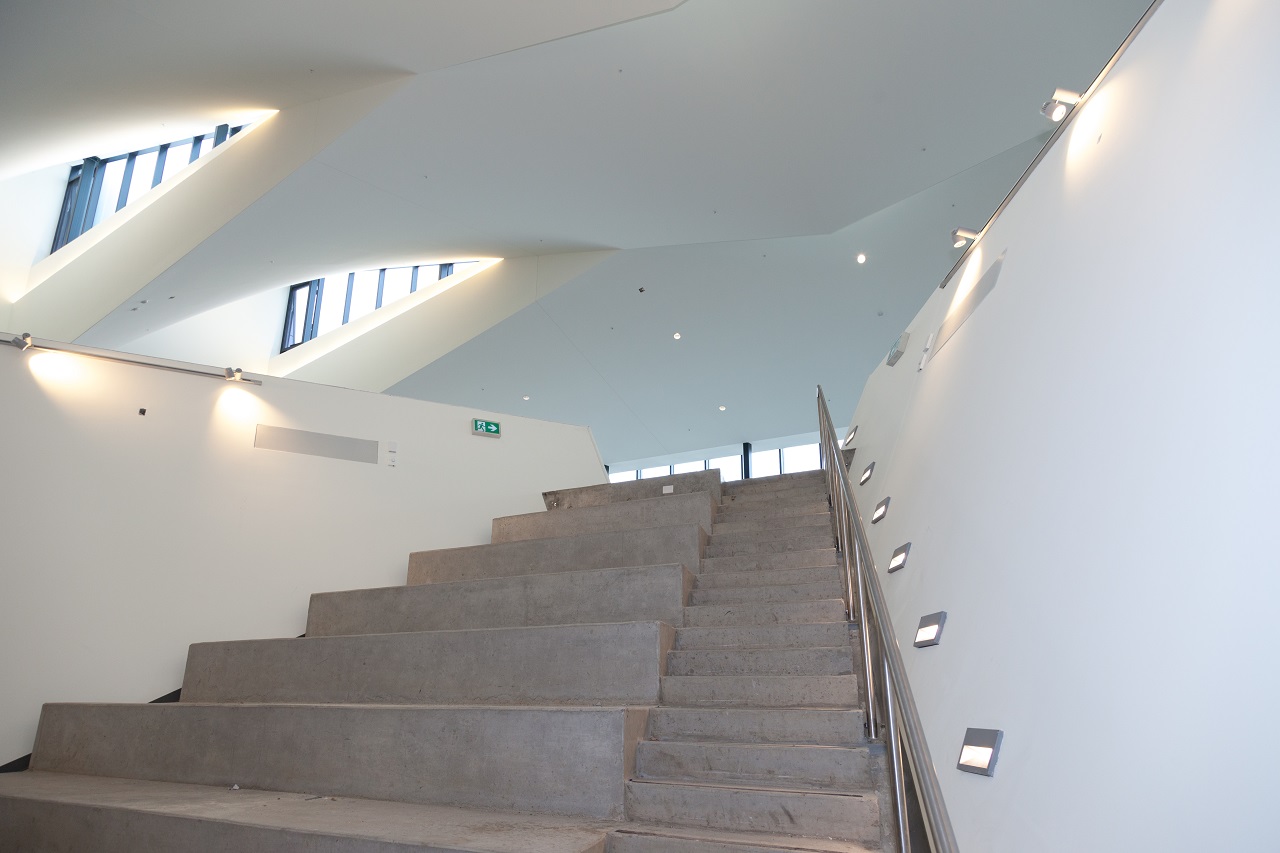 The terrace, image by Jack Landau
The terrace, image by Jack Landau
Belonging to two spaces at once, the terrace—which adds capacity to the principal hall—is surrounded by a light-filled atrium, where a sculptural steel roof allows for an open room with light from above.
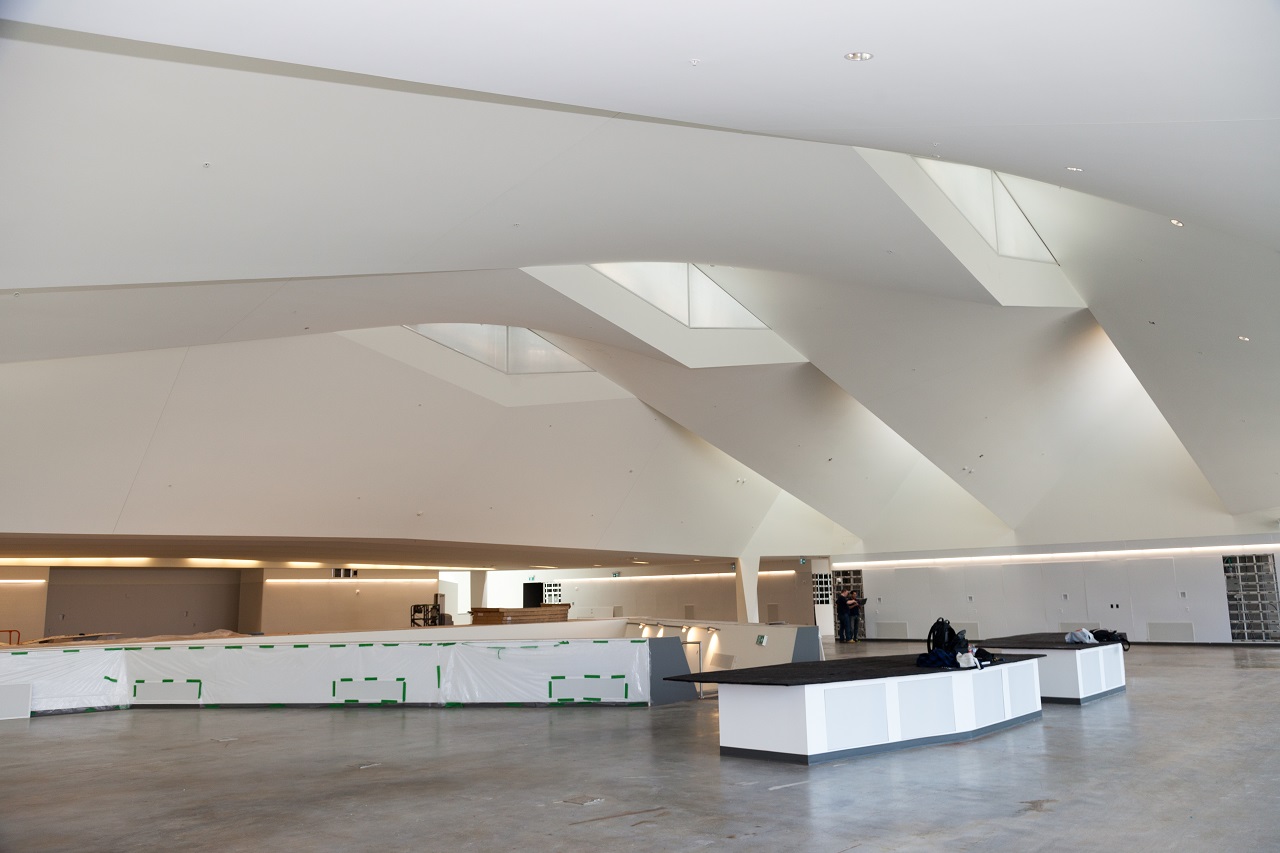 The atrium, image by Jack Landau
The atrium, image by Jack Landau
At the north end of the third floor atrium, a massive window looks toward Bloor, as well as the more immediate landscape of Spadina Crescent below. Outside, the north end of the site has been carved out, allowing natural light into what might've been a basement.
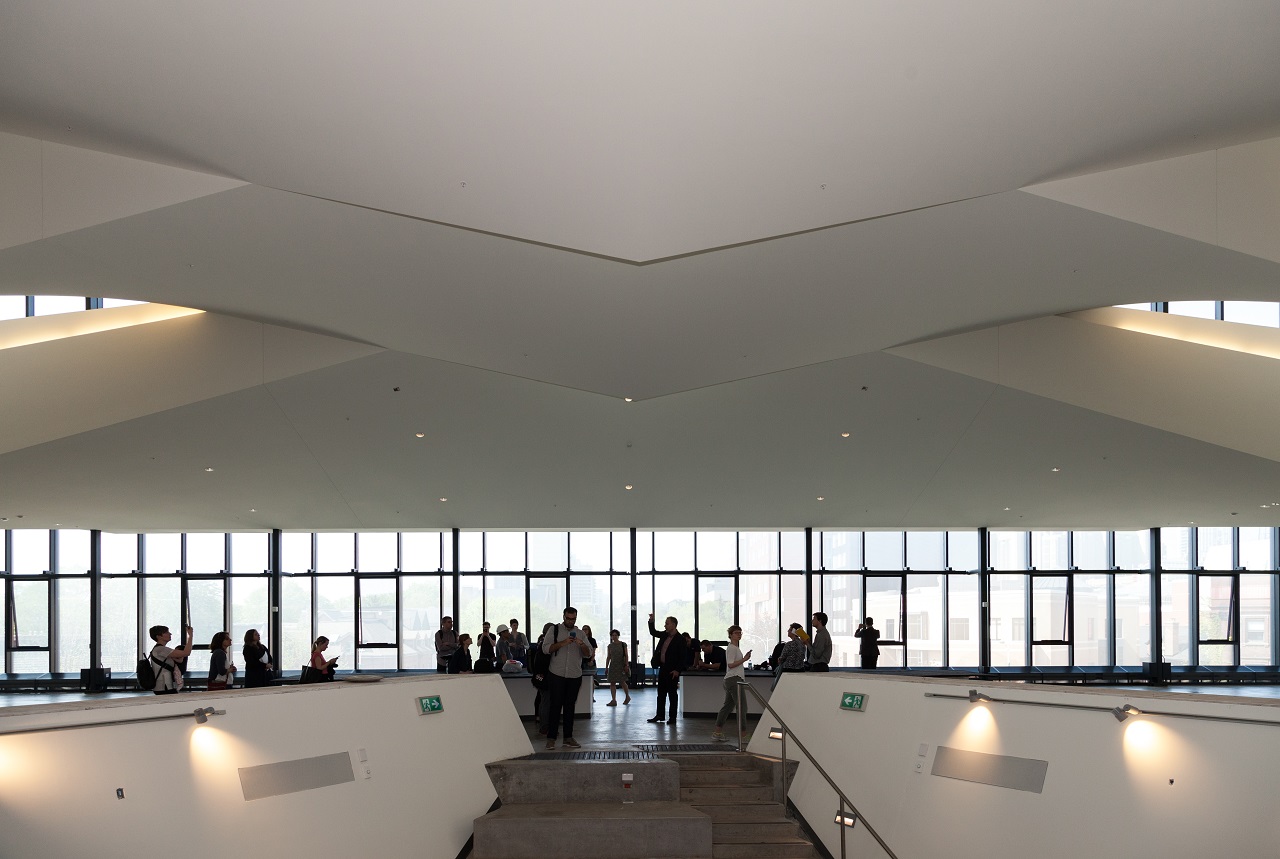 Looking north in the atrium, image by Jack Landau
Looking north in the atrium, image by Jack Landau
Just as the terrace digs into the atrium, the mirrored landscape below digs into the ground, allowing light to knit together even more of the building—and its surroundings.
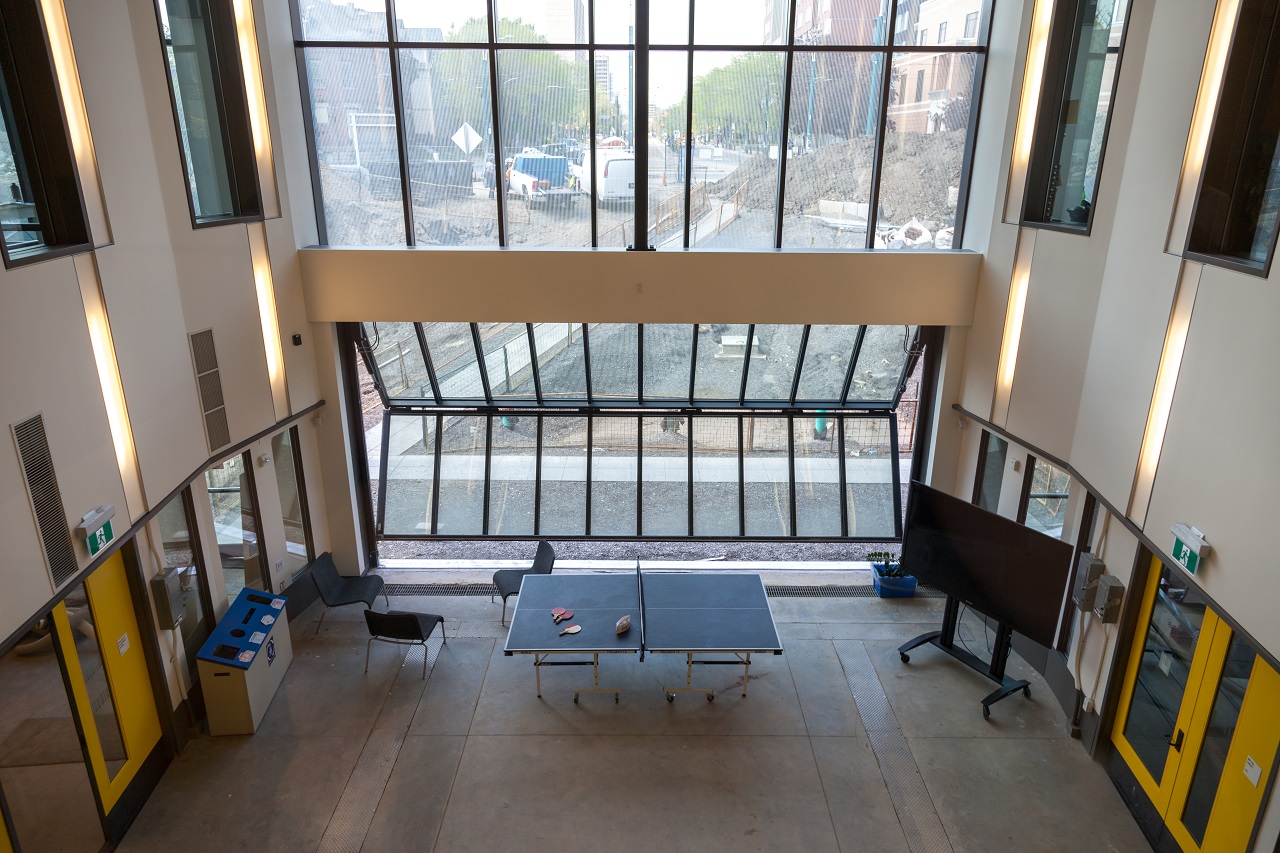 The landscape surrounding the lower level has been carved out to allow natural light, image by Jack Landau
The landscape surrounding the lower level has been carved out to allow natural light, image by Jack Landau
The marriage of architecture and landscape design is another defining element of the project's success."We never really thought of the landscaping and the building as separate," NADAAA's Nader Tehrani explained during our previous tour, describing the sense of continuity between indoor and outdoor space. Appointed by Toronto's Public Work, the landscape program is designed to invite people into the building. Further afield, sidewalk improvements and an added crosswalk—as well as potential new streetcar stop—will also help integrate Spadina Crescent into the pedestrian realm, and the city.
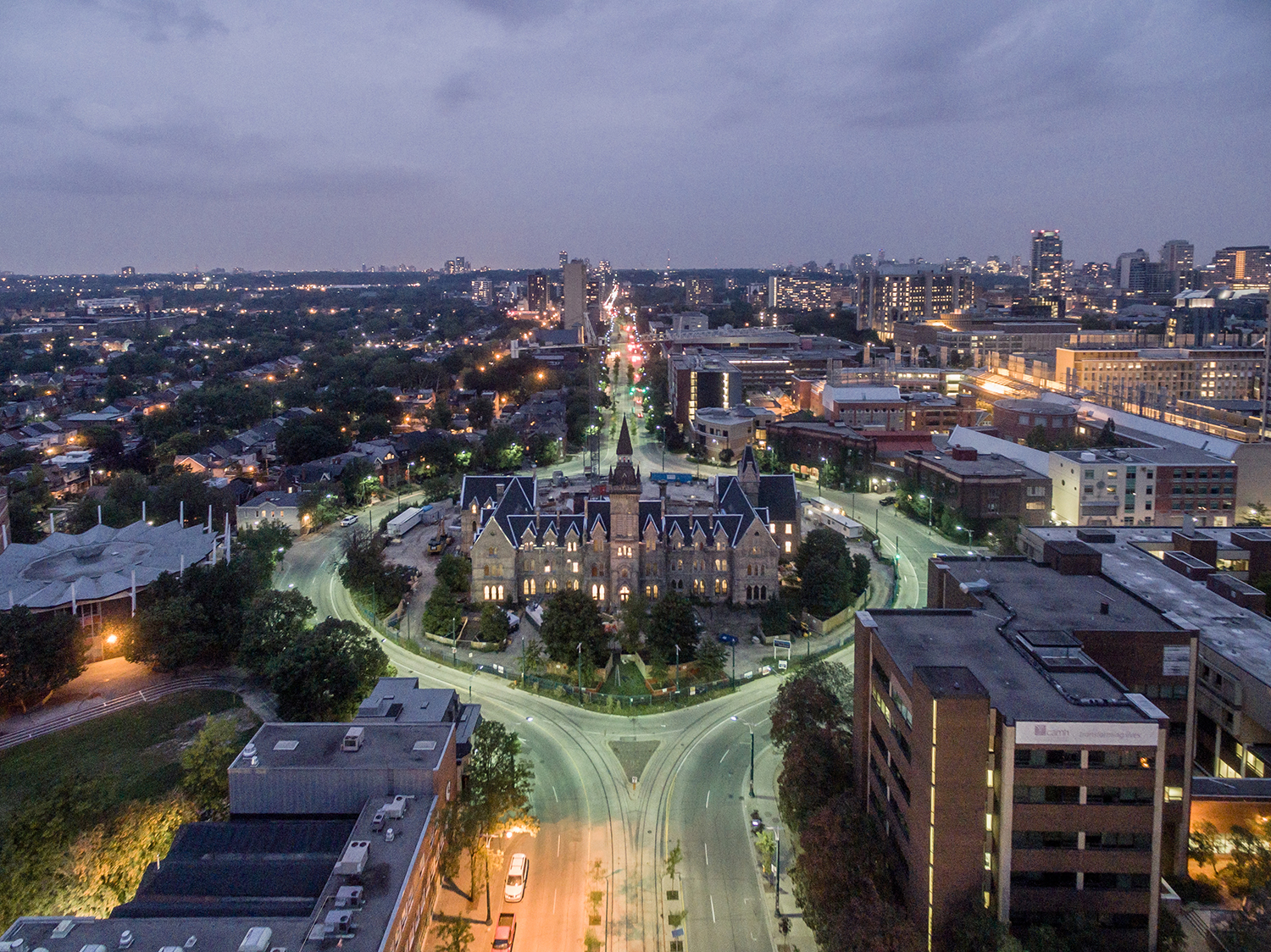 A bird's eye view of the site during earlier stages of construction, image by Roof Topper
A bird's eye view of the site during earlier stages of construction, image by Roof Topper
Ahead of its September opening, the new faculty building will be introduced to the public as part of this year's Doors Open Toronto. And while construction work and site remediation have been underway for almost four years, the building is returning to life after what feels like decades. And it feels bigger than you'd except.
***
We will keep you updated as construction continues, and completion of the John H. Daniels Faculty of Landscape, Architecture, & Design nears. In the meantime, further information is available via our dataBase file, linked below. Want to share your thoughts? Leave a comment in the space below this page, or join the conversation in our associated Forum thread.
| Related Companies: | Adamson Associates Architects, Eastern Construction, Entuitive |

 3.1K
3.1K 



