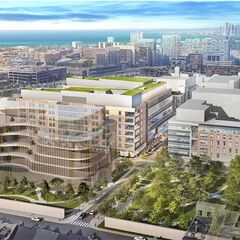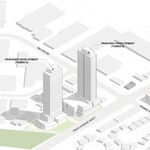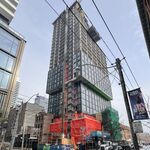Early this year it was announced that the Centre for Addiction and Mental Health (CAMH) and Infrastructure Ontario had selected a consortium to build "CAMH Phase 1C" as part of the 27-acre CAMH Queen Street Redevelopment project in Toronto's West Queen West area. Yesterday, the promise was delivered on as an official ground breaking ceremony was held for two new buildings on CAMH's Queen Street Campus; the Complex Care & Recovery Building at the corner of Ossington Avenue and Queen, and the Crisis and Critical Care Building on Queen Street West at White Squirrel Way.
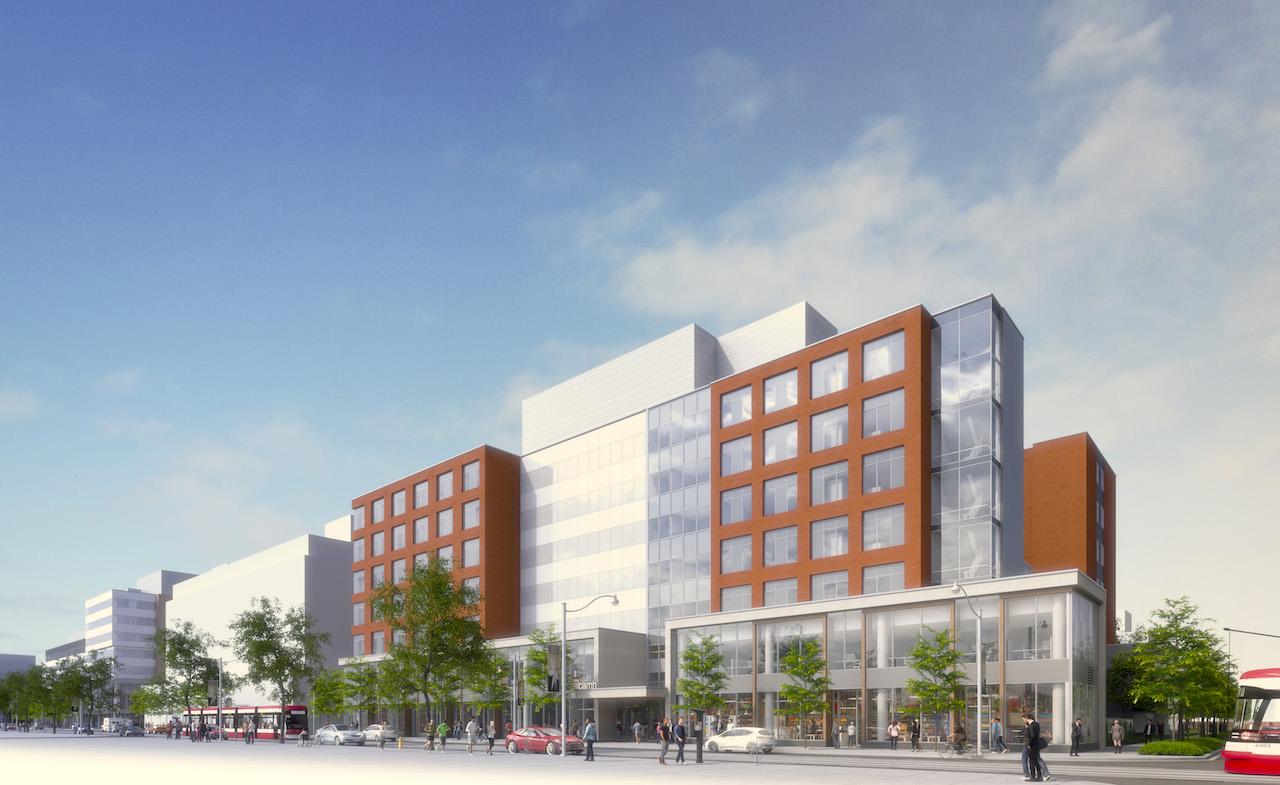 CAMH's new Crisis and Critical Care Building on Queen Street West at White Squirrel Way, image courtesy of CAMH
CAMH's new Crisis and Critical Care Building on Queen Street West at White Squirrel Way, image courtesy of CAMH
As part of the ceremony, it was announced that the Complex Care & Recovery Building would be named in recognition of Michael H. McCain and his family's donations in support of CAMH; $12 million previously, and another $10 million at this time.
CAMH President and CEO Dr. Catherine Zahn declared yesterday "Today's ground breaking is the product of years of hard work and dedication in the service of transforming care for people with mental illness. Our new buildings will be so much more than walls, floors and ceilings." She continued "The McCain Complex Care and Recovery Centre will revolutionize mental health care by offering dignified places for CAMH patients to heal and recover, and provide a safe and generative place for CAMH staff to work. The building is a powerful symbol of CAMH's move from institutionalization to community integration for the people we serve.""
Three generations of McCains have been involved with CAMH since its founding in 1998, aiming to break down the stigmas attached to mental health. Michael McCain stated "This building represents hope. Together, we are building the mental health hospital of tomorrow, today. And there is no legacy more powerful than this one that our family can leave in the world."
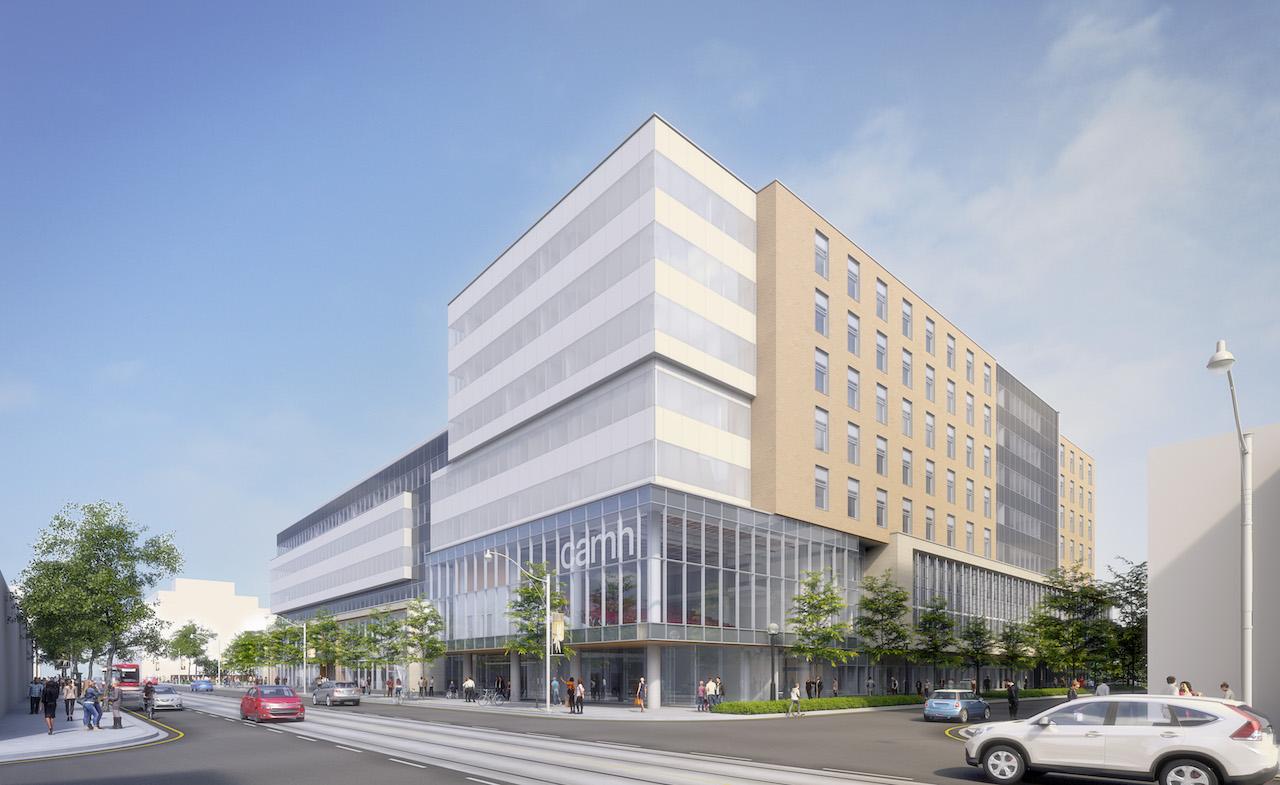 CAMH's new McCain Complex Care & Recovery Building at the corner of Ossington Avenue and Queen Street West, image courtesy of CAMH
CAMH's new McCain Complex Care & Recovery Building at the corner of Ossington Avenue and Queen Street West, image courtesy of CAMH
Together, the two 7-storey Stantec-designed buildings will add approximately 600,000 square feet of space to the campus. The McCain Complex Care & Recovery Building and the Crisis and Critical Care Building will introduce 235 inpatient beds to CAMH, as well as a 24-hour Emergency Department, a 300-seat auditorium, and a space called the 'therapeutic neighbourhood' where patients can access community programming to aid in their recovery.
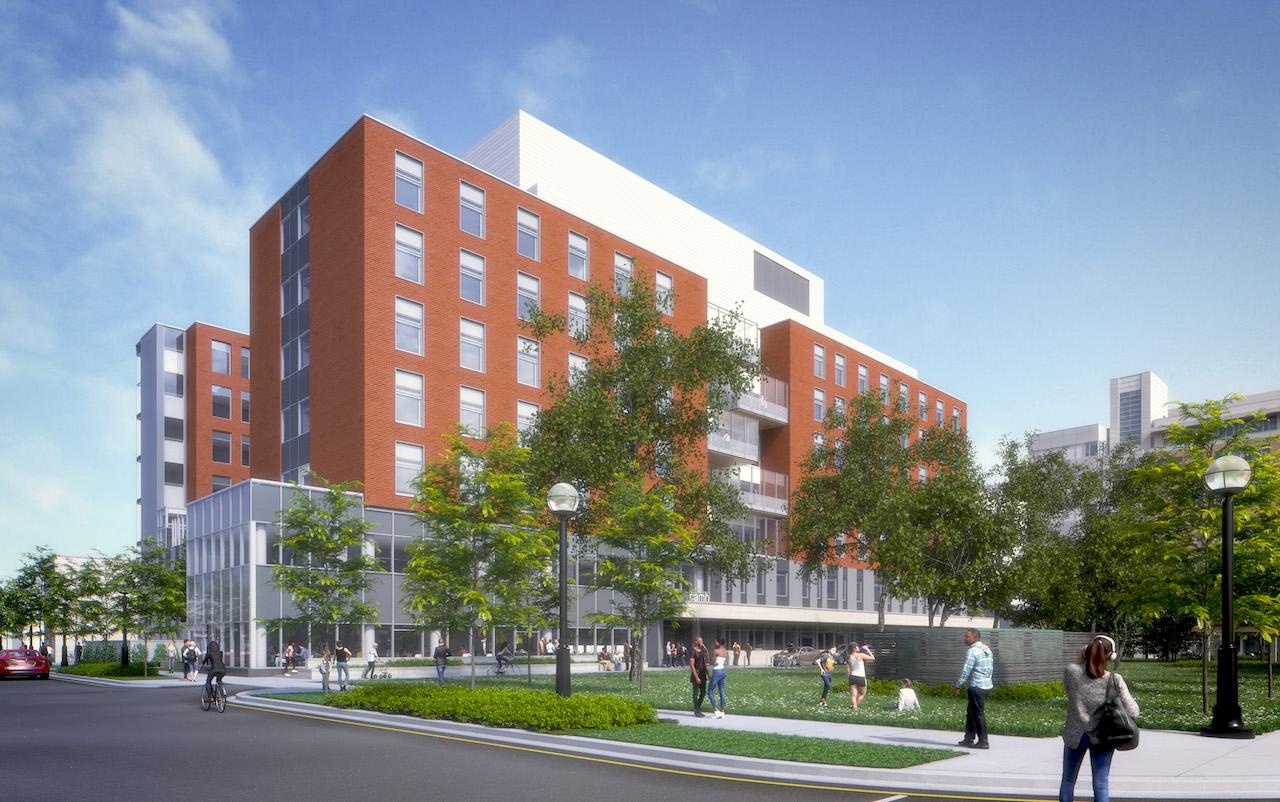 South facing view of CAMH's new Crisis and Critical Care Building, image courtesy of CAMH
South facing view of CAMH's new Crisis and Critical Care Building, image courtesy of CAMH
With construction now officially underway, newly released renderings are providing a closer look at the design of both buildings, as well as their interior spaces. Below, a rendering of the McCain Complex Care and Recovery Building lobby with wood tones, also offers a glimpse into an outdoor public courtyard capable of hosting gatherings and celebrations.
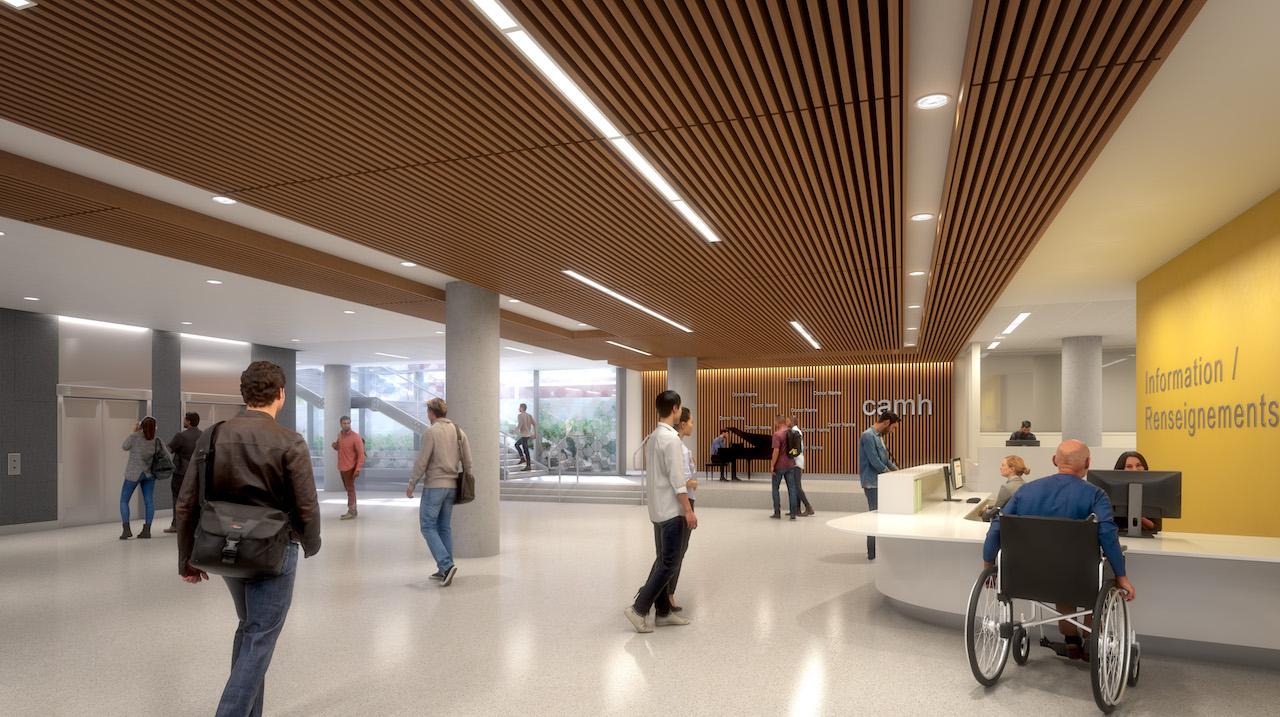 View of the McCain Complex Care and Recovery Building lobby, image courtesy of CAMH
View of the McCain Complex Care and Recovery Building lobby, image courtesy of CAMH
Construction of the project will be carried out by PCL Constructors Canada, who had representatives present to celebrate yesterday's ground breaking. A statement from PCL Vice-President and District Manager Bruce Sonnenberg reads "As design-builder for the Plenary Health CAMH team, PCL is honoured to build CAMH's innovative vision for the largest phase of their campus redevelopment that will transform the way care is delivered, and influence the future of mental health and addictions treatment."
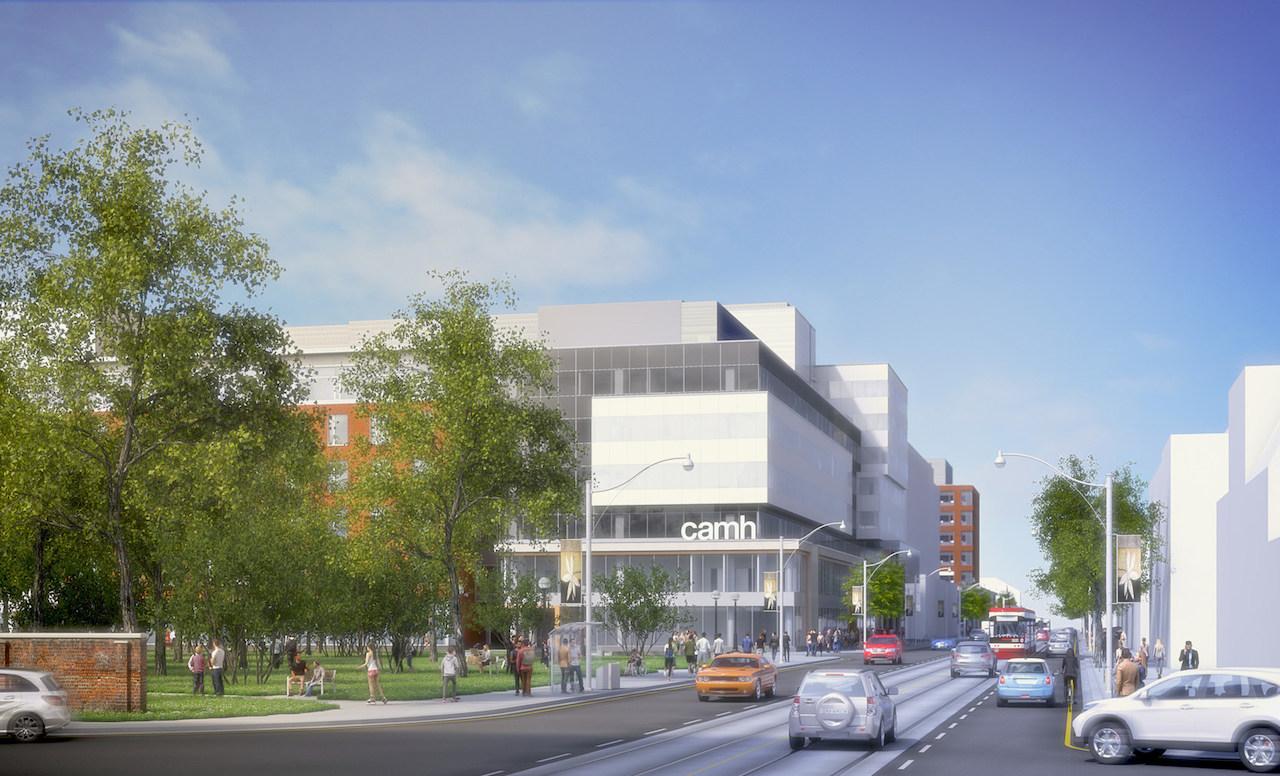 CAMH's new McCain Complex Care & Recovery Building as seen from Shaw Street and Queen, image courtesy of CAMH
CAMH's new McCain Complex Care & Recovery Building as seen from Shaw Street and Queen, image courtesy of CAMH
Following completion of the two new buildings—anticipated for 2020—staff and patients will be moved in, clearing the way for demolition of two of CAMH's older buildings near Shaw Street, as well as a maintenance building on site. Once this demolition has wrapped up in 2021, work will start on an extension of Stokes Street through to Shaw, helping to improve site accessibility by reconnecting the campus with the local street network.
Additional information plus the new renderings can be found in the project's database file, linked below. Want to share your thoughts? Feel free to comment in the space, provided below, or you can join in the ongoing conversation in our associated Forum thread.
| Related Companies: | Blackwell, entro, LiveRoof Ontario Inc, Urban Strategies Inc. |

 3.2K
3.2K 



