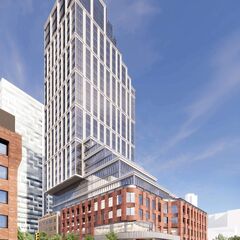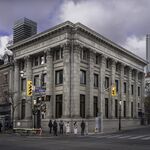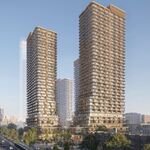ONE Properties first revealed plans for a new 43-storey 3XN-designed rental tower in Toronto's Church and Wellesley neighbourhood at the start of 2017. The company hosted a number of pre-application consultations, gradually winnowing down multiple concepts for the building's base by the Copenhagen-based 3XN, to find the optimal interaction of the building with the street: located at the main crossroads of the city's gay community, the Edmonton-based developer, pushing ahead with their first Toronto complex, has wanted to make sure that the community is on board.
 West-facing aerial view over Church Street, image retrieved from submission to City of Toronto
West-facing aerial view over Church Street, image retrieved from submission to City of Toronto
Factoring in the feedback collected at the consultations, ONE has selected their preferred design concept, and have now submitted plans to the City for an Official Plan Amendment and for rezoning to allow a 43-storey rental tower with retail at grade, with a new programable community space marking the important street corner. A boutique hotel component which was part of the initial proposal floated at the community meetings has been removed from the plan.
Details of the proposal are now clear in the submission, including specifics of the proposed massing, the cladding materials, and the programming of the building. 'Church and Wellesley' will feature a 4-storey podium with a height of approximately 22.7 metres, and a 260m² 'Community Flex Space'—a publicly accessible sheltered piazza—fronting onto the Church and Wellesley intersection.
In a nod to the intersection's history, the balconied piazza is designed in homage to ‘The Steps’, previously found at the intersection's southwest corner, and where Toronto's gay community informally coalesced. Consisting of a two-storey atrium and amphitheatre-like steps leading to a second storey wraparound mezzanine, the public space is intended to be available for both less formal gatherings as well as marquee events such as during Toronto's annual Pride festivities. The piazza is designed to be open to the outside during pleasant weather, while it can be sealed off in less pleasant times.
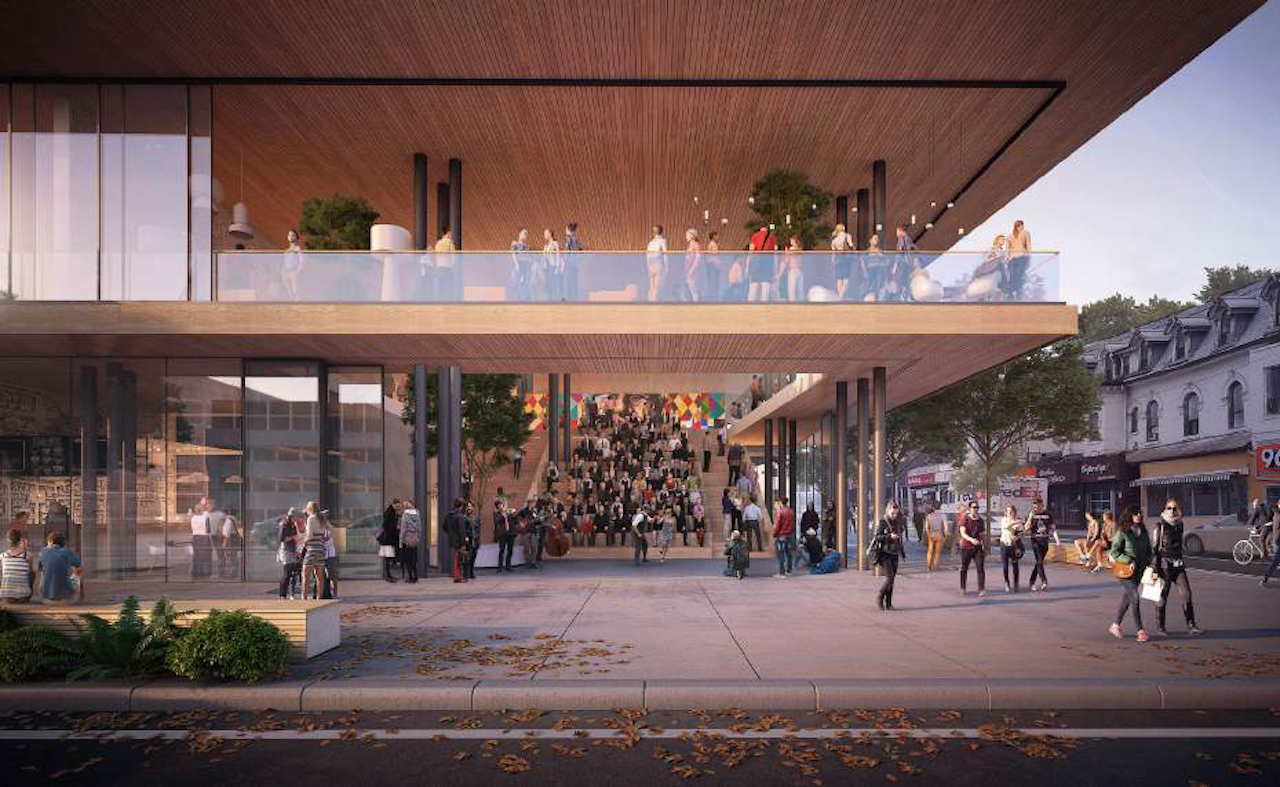 Public space at the base of the building, image retrieved from submission to City of Toronto
Public space at the base of the building, image retrieved from submission to City of Toronto
The project will bring approximately 1,400m² of retail space to the Church and Wellesley intersection, with three narrow retail units proposed along Church Street north of the piazza, maintaining the fine-grained nature of the surrounding retail stretch. Two of the units would contain small-scale shops or restaurants, with the northernmost one would serve as an entrance to a second floor supermarket. The supermarket would also include a collapsible window wall that opens up onto the mezzanine level of the public piazza. Residential apartments would be found on the third and fourth levels of the podium.
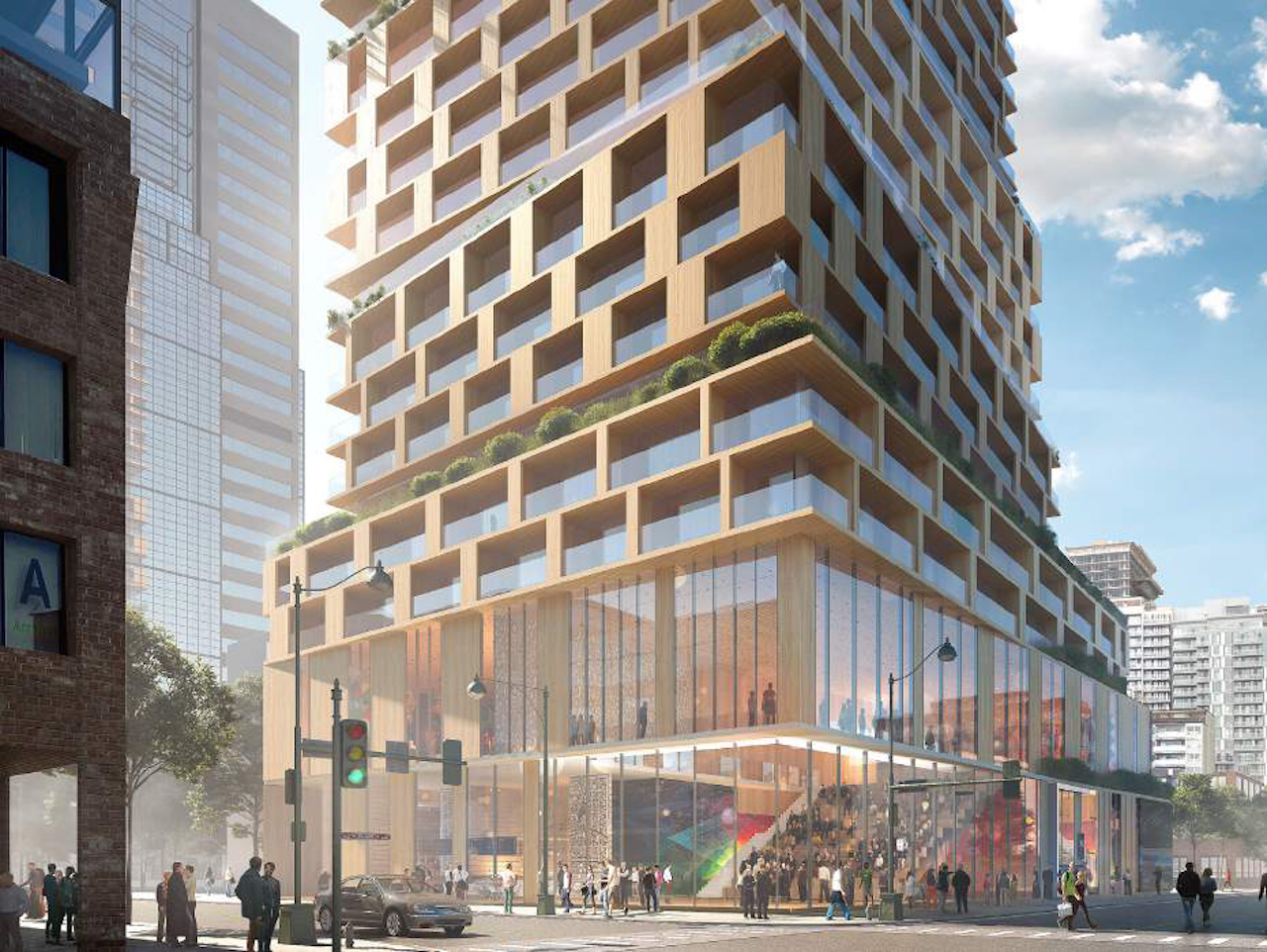 Podium, Church and Wellesley, image retrieved from submission to City of Toronto
Podium, Church and Wellesley, image retrieved from submission to City of Toronto
Above the podium, 3 blocks of floors are planned, each block with a "glass reveal" floor between them, before the tower would rise to a total of 43 storeys plus a mechanical penthouse. Stepbacks above the 8th, 13th, and 19th floors create distinct volumes that create a transition between the base volume and the tower element, while shifting much of the massing towards the centre of the development site. Topping off at 161.3 metres, the tower's exterior would consist of an alternating pattern of solids and voids clad in a combination of architectural metal panels and vision glass.
Church and Wellesley is proposed with a total of 430 rental units, coming in a mix of 50 bachelor units, 236 one-bedroom units, 102 two-bedroom units, and 42 three-or-more-bedroom units. The units would be served by approximately 860 m² of indoor amenity space found on the fifth floor, including a lounge with kitchen and dining space, theatre room, change rooms and saunas, fitness, and yoga areas. Indoor amenity spaces would be connected with an approximately 399 m² outdoor amenity space in the form of a wraparound terrace with views overlooking the surrounding neighbourhood.
 Tower detail, Church and Wellesley, image retrieved from submission to City of Toronto
Tower detail, Church and Wellesley, image retrieved from submission to City of Toronto
A four-level underground garage would provide the building with 127 parking spots, while an 430 bicycle parking spots would also be found in the garage, with 387 spaces for building residents and the remaining 43 reserved for visitors.
Additional information and renderings can be found in our database file for the project, linked below. Want to get involved in the discussion? Check out the associated Forum threads, or leave a comment in the field provided at the bottom of this page.
| Related Companies: | Bousfields, EQ Building Performance Inc., Ferris + Associates Inc., Graziani + Corazza Architects, MCW Consultants Ltd, RJC Engineers, RWDI Climate and Performance Engineering |

 2.4K
2.4K 



