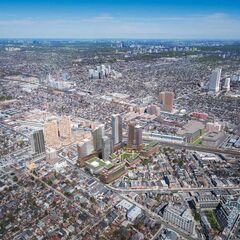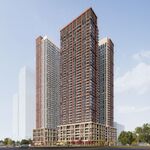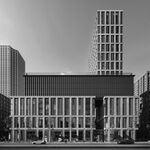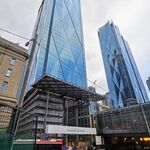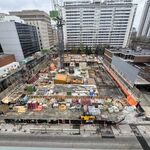Few Toronto settings whet the appetite for urban revitalization quite like the shuttered Zellers near the southeast corner of Bloor and Dundas. Engulfed by surface parking, the defunct retailer is at the heart of an underutilized 10-acre (40,000 m²) big box site that's slated to be redeveloped into a new mixed-use community.
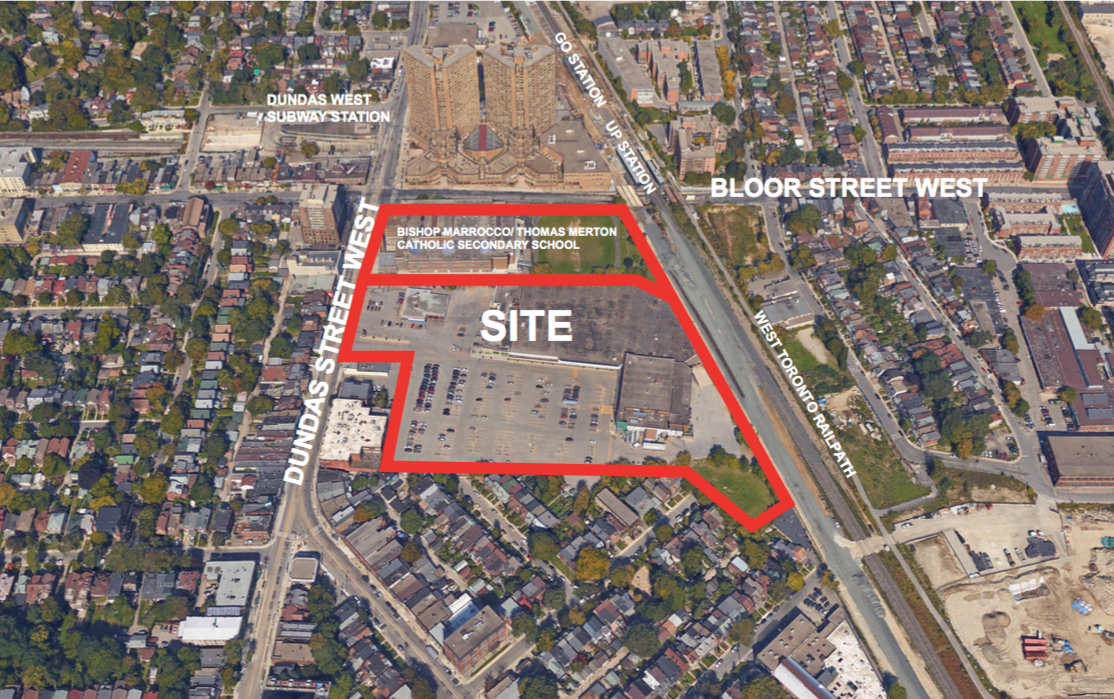 A view of the site, with the TDSB lands also shown, image via Choice Properties REIT
A view of the site, with the TDSB lands also shown, image via Choice Properties REIT
Neighboured by a Loblaws, LCBO, Coffee Time, and Pizza Nova, the former Zellers played host to a preliminary consultation held by property-owners Choice Properties REIT. Sardined into a schvitzy little corner of the former big box store, a packed crowd of Torontonians was promised the chance to put community priorities at the forefront of the redevelopment's priorities.
So far, no proposal has been tabled. Instead, the initial submission will already draw from community input once it is made, immediately incorporating local interests and concerns into the planning process. For community members, the meeting offered a mostly blank slate, with attendees asked to share their views on the current site, along with their aspirations for the future.
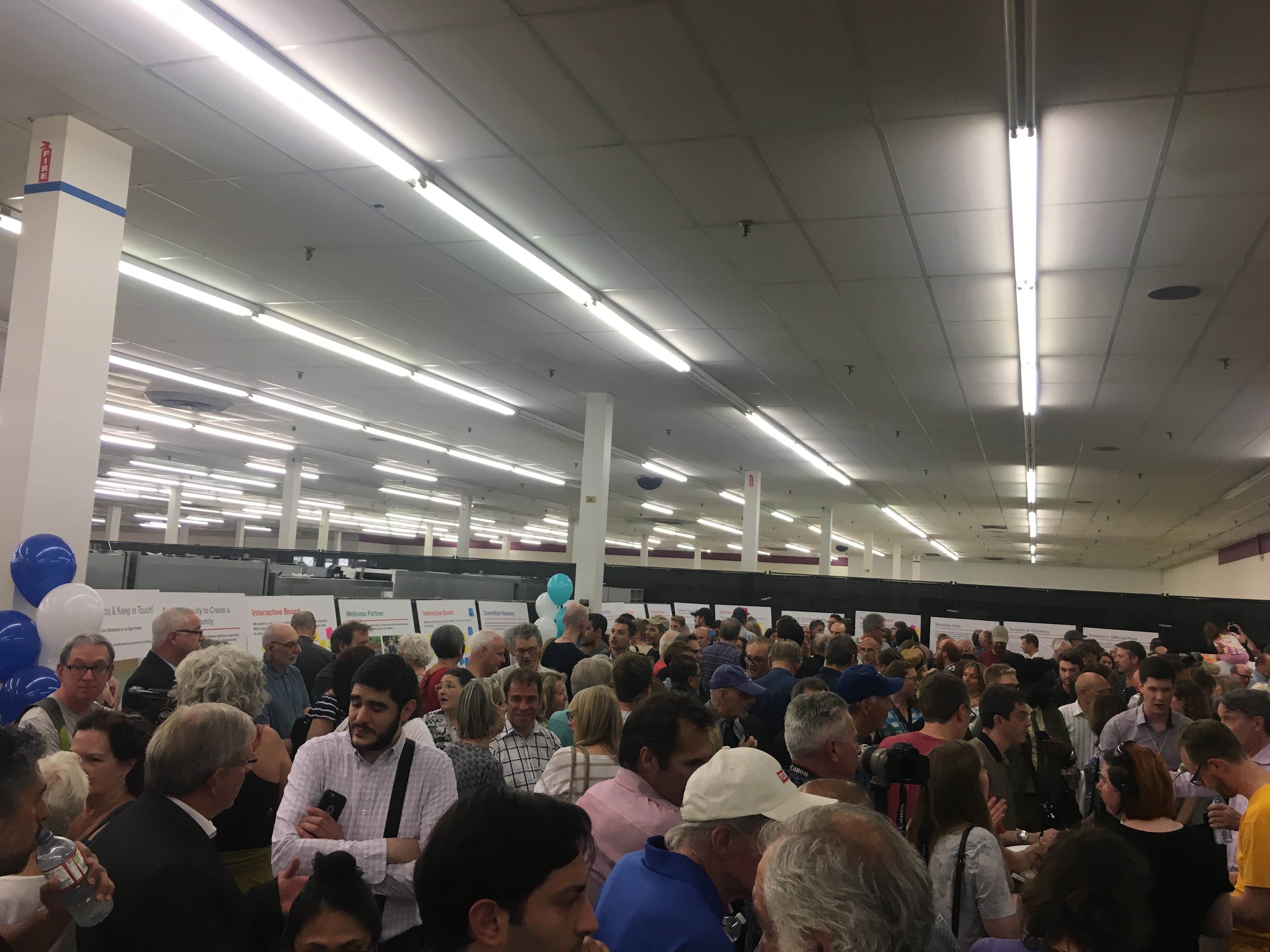 The packed room, image by Stefan Novakovic
The packed room, image by Stefan Novakovic
Setting the stage for community input, the meeting introduced the project's development, planning, and design team. Led by Loblaw Companies affiliate Choice Properties REIT, the team includes planners Urban Strategies Inc., architects and urban designers Giannone Petricone Associates, landscape architects NAK Design Strategies, site engineers R.V. Anderson Associates Limited, and the communications firm Brook Pooni Associates Inc.
While no formal plans have been submitted, four vague but pleasant-sounding "development pillars" offer an early indication of the developer's visions. Alongside a commitment to long-term sustainability of the built form, inspiring community health and wellness is a tangible goal, while the notions of a "community catalyst" and "an inspired host" are—so far—mostly a paean to the city-building zeitgeist.
 The four pillars, image via Choice Properties REIT
The four pillars, image via Choice Properties REIT
More palpably, the developers have indicated that negotiations with the neighbouring Bishop Marrocco / Thomas Merton Catholic School are underway, with the hope of incorporating a new school into the project. While the TDSB-owned school lands are not part of Choice Properties' site, an agreement to replace the building with a new school would mean that the Bloor Street frontage could be incorporated into the plans. That would enable better integration of the site into the urban fabric and street grid, as well as more direct connections to the TTC's Dundas West Station, GO, the Union Pearson Express (UPX), and the West Toronto Railpath.
Choice's affiliation with the Loblaw Companies Limited also means that a Loblaw brand retailer will continue to anchor the site. In contrast to the current Loblaws, however, the relocated supermarket will more likely be integrated into a mixed-use building, with the large parking lot that fronts the existing store replaced by a more pedestrian-oriented milieu.
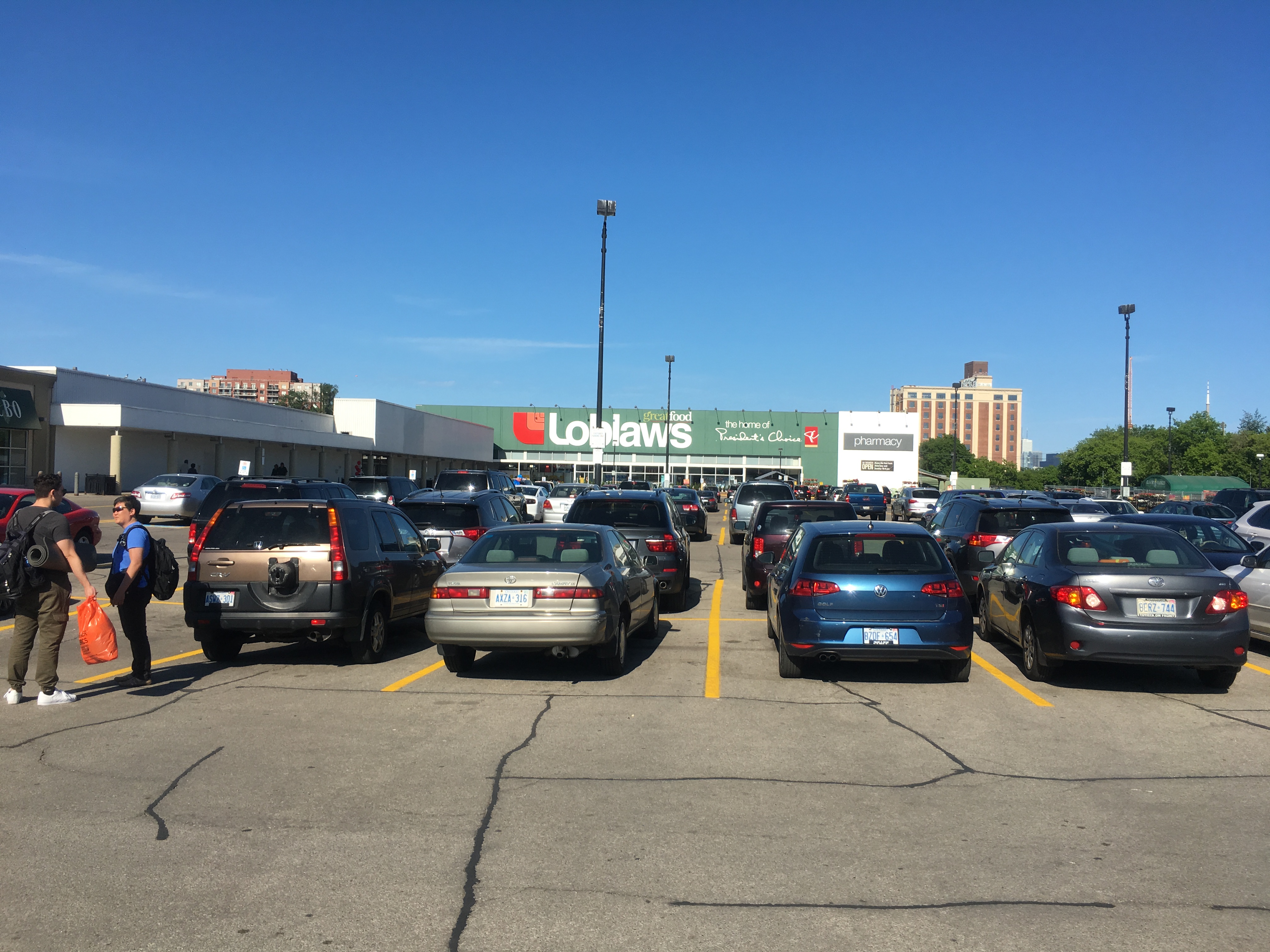 The site as it appears now, image by Stefan Novakovic
The site as it appears now, image by Stefan Novakovic
As it exists today, the site is not a popular place. Although a small number of commenters praised the generous parking allocation and big box retail typologies, the majority of attendees seemed enthusiastic to see the space re-imagined. In contrast to the contested legacies and mixed feelings spurred by the impending redevelopments of Honest Ed's and the Galleria Mall, the parking and Loblaws store that dominate the lot elicit little pre-emptive nostalgia, never offering the kind of community bonds and socio-economic accessibility fostered by the above-mentioned sites.
While the attendees at consultations are rarely a fully accurate demographic representation of the wider community—yesterday's crowd tended old, and white—the prevailing sentiment was one of cautious optimism. To set the context, the existing site was described as "wasted for public," "dated + underdeveloped," "not very utilitarian—or pedestrian friendly," "seedy (not nice)," "dangerous for pedestrians and cyclists," and "ugly!" "Worst Loblaws E.V.E.R," one attendee wrote.
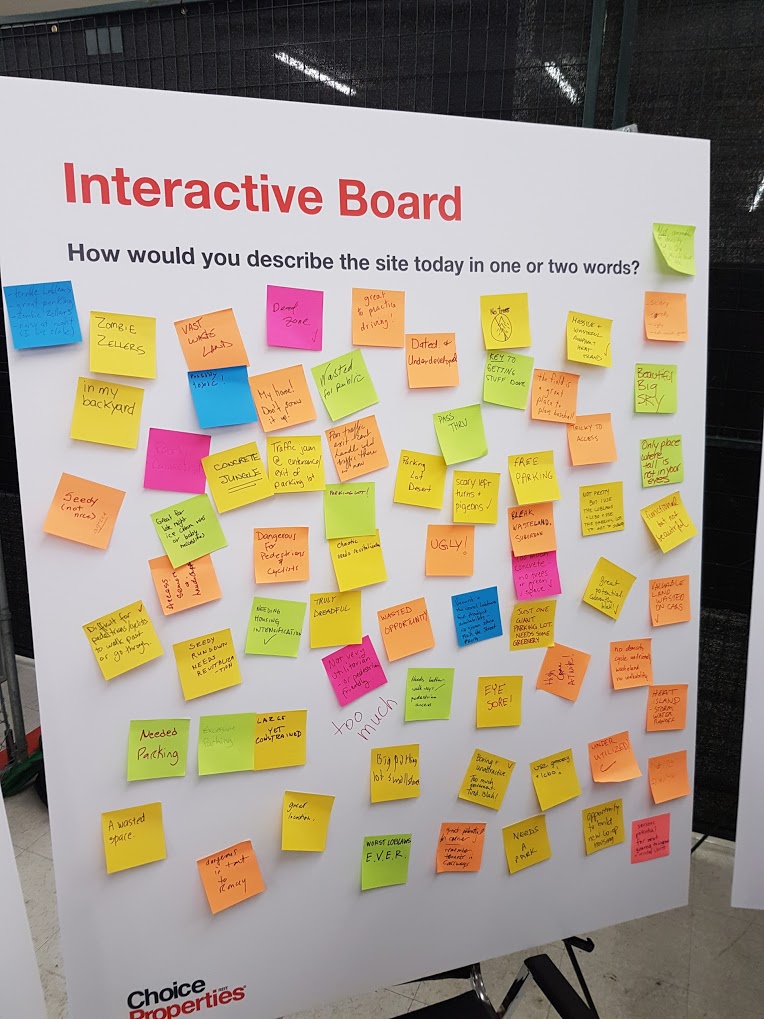 A comment board, image by UT Forum contributor vic
A comment board, image by UT Forum contributor vic
From there, further input—in the form of sticky notes on a series of whiteboards—revealed community priorities for the future. A somewhat more cacophonous range of opinions emerged. While sustainability and public benefits—such as green space, or a community centre—seemed generally agreed upon principles, no dominant narrative emerged regarding the nature of the community to come.
Some attendees favoured "no high-rises," and a height limit of "3 storeys max," while another suggested "Tokyo" as a goal to aim for by 2040. However, with no tangible proposal presented, height was not (yet) a focal point of the discourse. Instead, more of the comments centred on the allocation of green space—which should be generous—and improved pedestrian and cycling infrastructure. Though scattered calls for lots of parking and a focus on vehicle accessibility punctuated the comments, the general push was for a less car-oriented environment.
In terms of residential uses, many comments admonished the developers to prioritize affordability and variety of housing types, including rental apartments and senior's housing. The future retail landscape was more contested, with some attendees favouring the current big box configurations ("three retailers max!"), while others called for a more fine-grained landscape of small, locally-based retailers and farmer's markets. One young man pinned up a note recommending a "Mary J grow op." Sensing my gaze—and my camera—behind him, he turned to sheepishly explain that "no one else mentioned it." Fair enough.
All told, the notes—and conversation with members of the proponent team in attendance—evinced a rich variety of local viewpoints and priorities. By the time local Councillor Gord Perks addressed the audience, a general push towards a greener, and more pedestrian and cycle-friendly environment, emerged from the hundreds of comments.
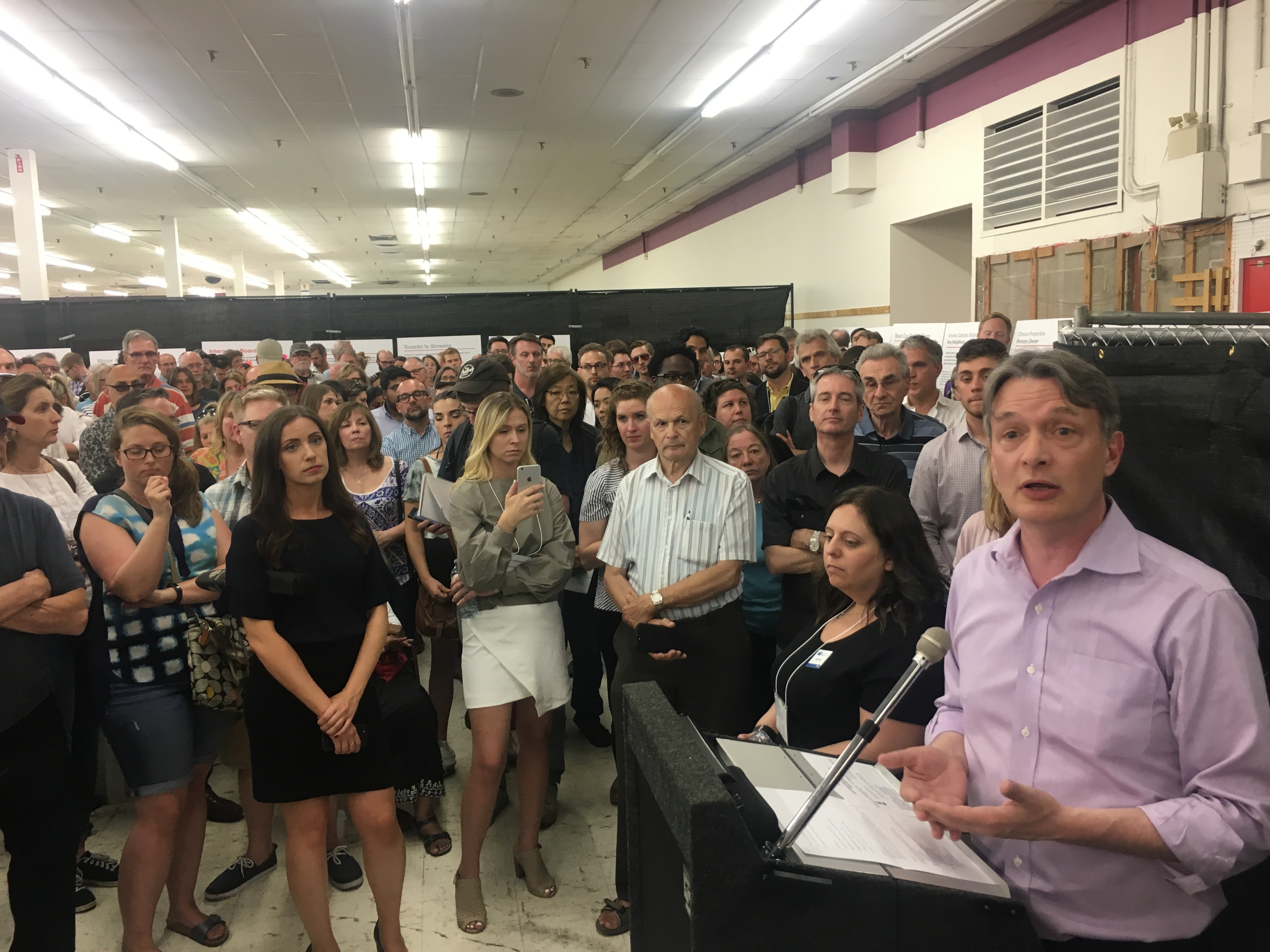 Gord Perks adresses the audience, image by Stefan Novakovic
Gord Perks adresses the audience, image by Stefan Novakovic
The Ward 14 Councillor provided some important context to the assembled—and rather cramped—crowd, noting that the City of Toronto's Official Plan calls for a "range of different housing types to meet different needs," while adding that the City's Large Sites Policy mandates accommodations for a variety of life phases (including seniors and families) and income levels. Perks also noted that the 10-acre lot is already covered by Site-Specific Policy 335, which calls for a more urban street grid, along with environmentally sustainable development. Perks added that since the Catholic School site is owned by the TDSB, any agreement to redevelop the lands will require the co-operation of the City, the developer, and the two school boards.
Finally, Perks praised the developer's decision to come to the community before presenting a proposal, inviting the audience to congratulate the proponent team with a round of applause. And an enthusiastic round of applause followed, encapsulating the generally optimistic mood. "There you go Choice," Perks concluded as the din died down. "Don't get used to it."
***
We will keep you updated as more information becomes available, and the project continues to advance. According to Choice Properties REIT, another pair of community consultations are planned later this year, in advance of a formal submission to the City in late 2017. In the meantime, more information can be found on the project's official website, while UT Forum member "vic" has provided photos of the boards—including comments—from last night's meeting here.
Want to share your thoughts? Leave a comment on the space below this page, or add your voice to the ongoing conversation in our 2280 Dundas West Forum thread.
| Related Companies: | Counterpoint Engineering, Hariri Pontarini Architects, Urban Strategies Inc. |

 3.8K
3.8K 



