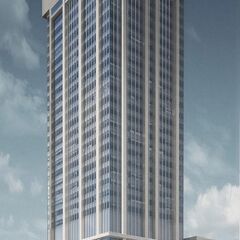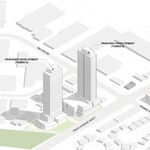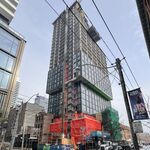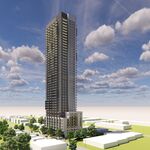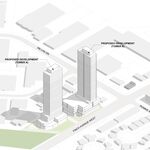In early 2016, UrbanToronto covered the filing of a controversial building permit outlining the planned recladding of the 33-storey Simpson Tower at 401 Bay Street. Seeking no added density or changes in the building's usage, the application wasn't subject to the City of Toronto's development review process. With the Ontario Building Code serving as the only guiding principle, the project's actual aesthetics were never reviewed by Toronto's Design Review Panel (DRP). Just short of a year and a half later, the tower's original modern aesthetic is now being erased and replaced with a new exterior skin.
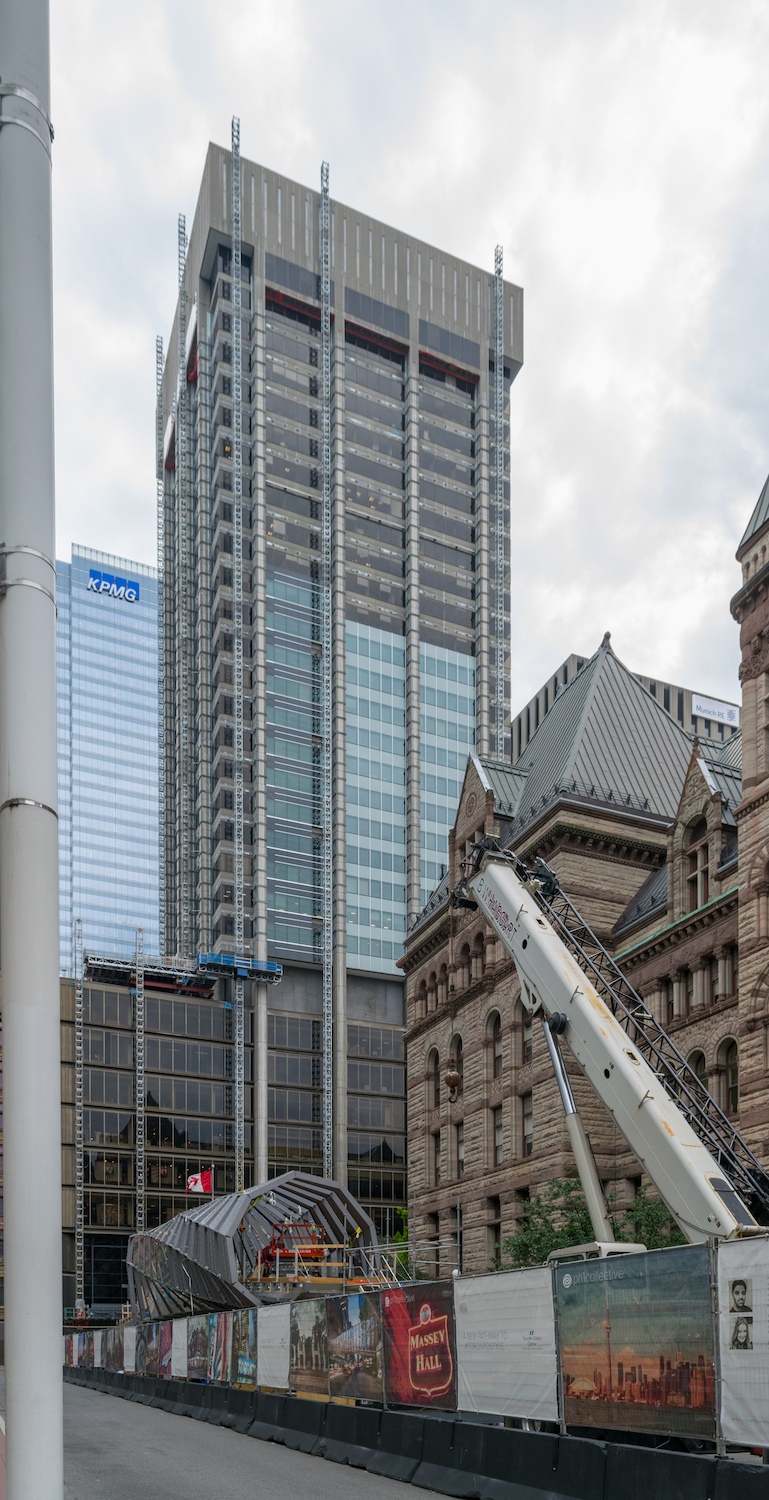 401 Bay Street, image by Greg Lipinski
401 Bay Street, image by Greg Lipinski
Originally designed by John B. Parkin Associates and Bregman & Hamann, the tower was built as headquarters for the now-defunct Simpsons department store. In recent years, the need for a new exterior has been attributed to the deteriorating condition of the existing concrete skin along with improving energy efficiency. However, the Pellow + Associates Architects-led project now underway has been met with a negative reception from architecture enthusiasts, initiating a dialogue about the lack of oversight from City and planning staff in terms of a project's aesthetic qualities.
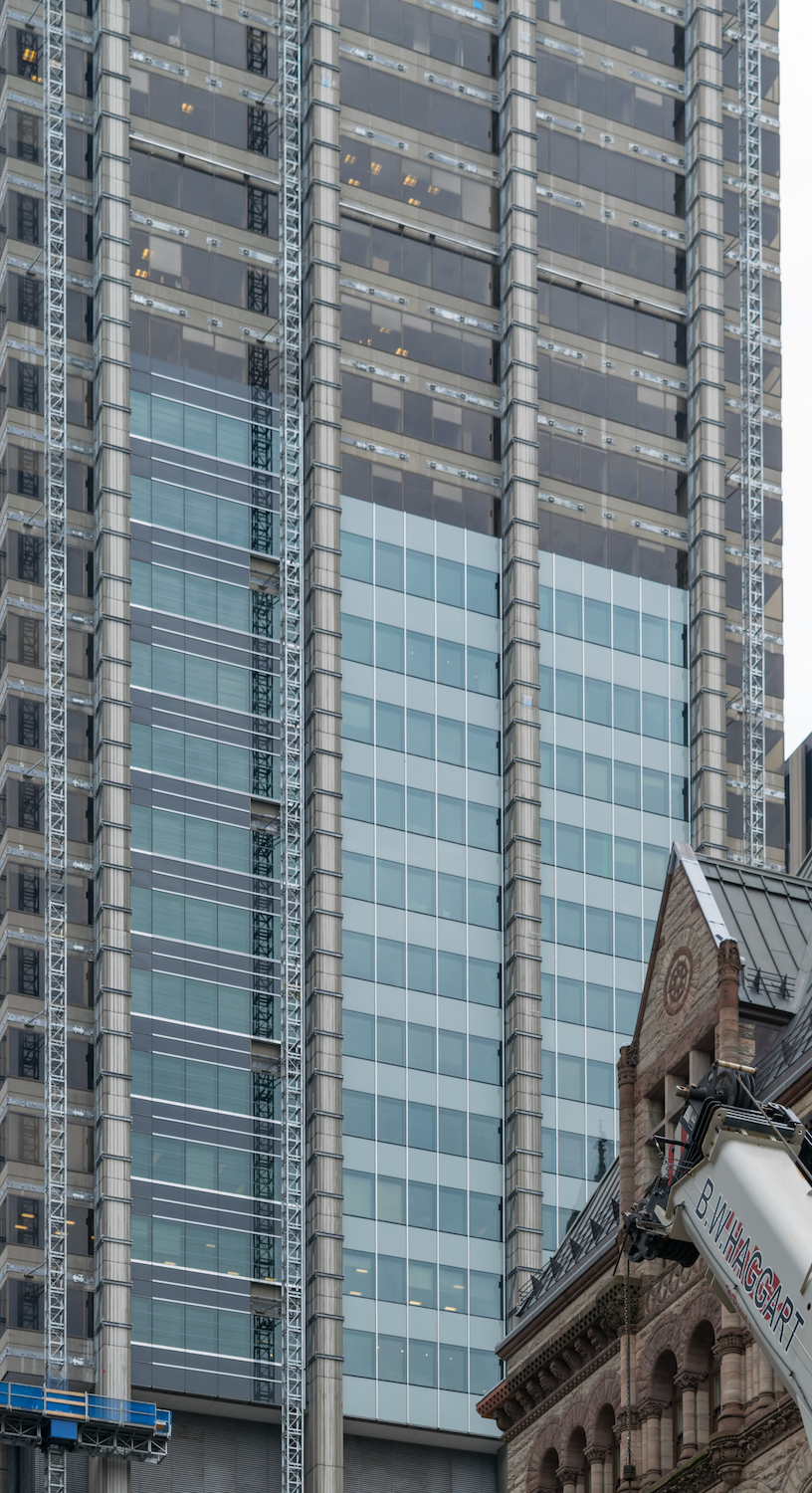 New cladding being applied to 401 Bay Street, image by Greg Lipinski
New cladding being applied to 401 Bay Street, image by Greg Lipinski
Recent photos of show that the new cladding now covers roughly half of the tower volume, replacing the previous bronze-tinted windows with muted seafoam green curtainwall with off-white spandrels. The new colour palette is an extreme deviation from the tower's original aesthetic, unlike other notable projects like the 2012-completed recladding of First Canadian Place, which included significant architectural oversight in comparison.
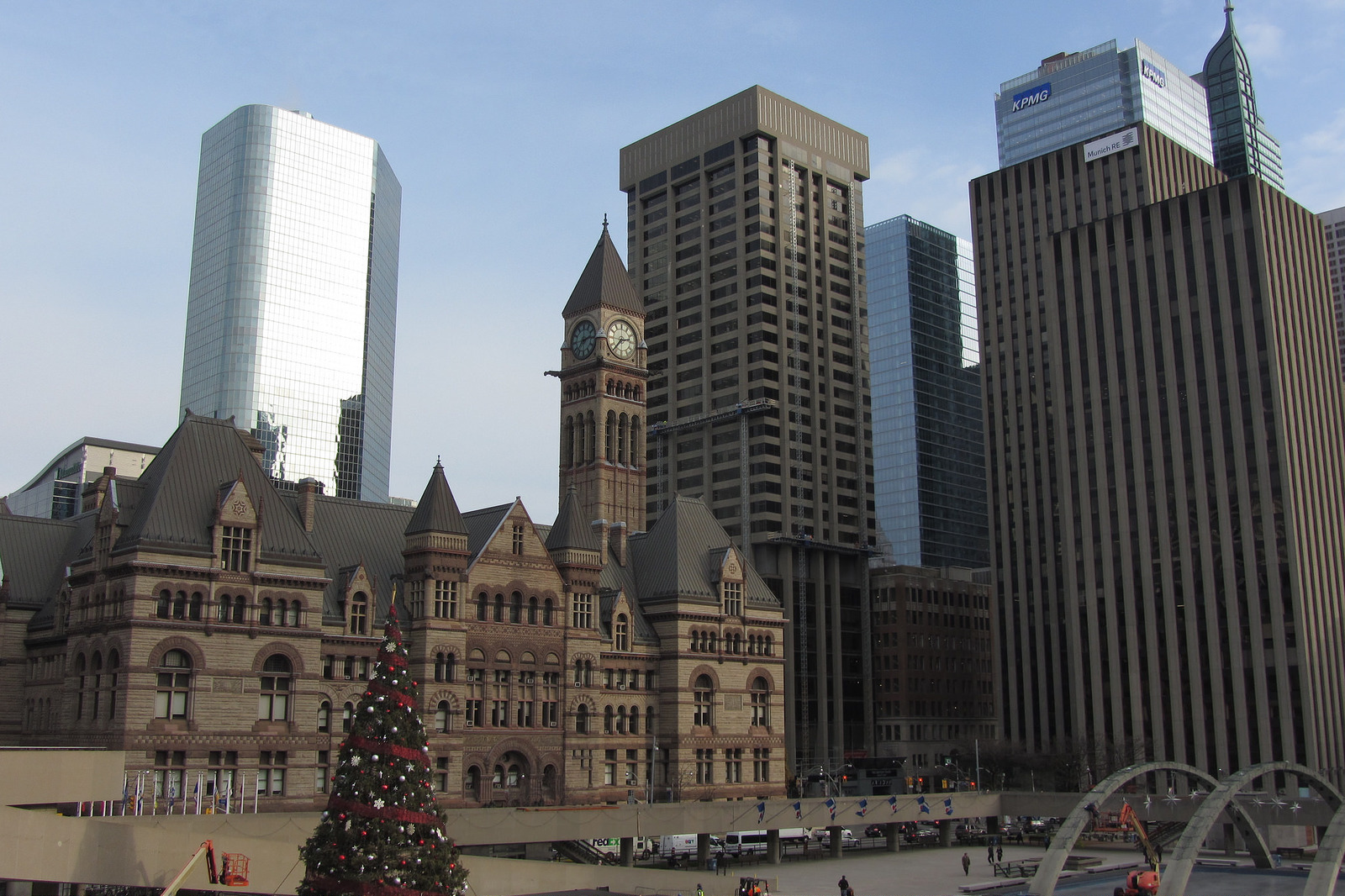 A last look at the original building in lat 2015, image by UT Forum contributor salsa
A last look at the original building in lat 2015, image by UT Forum contributor salsa
A rendering depicting the completed project sheds more light on how radically this recladding project will alter the original design of 401 Bay Street.
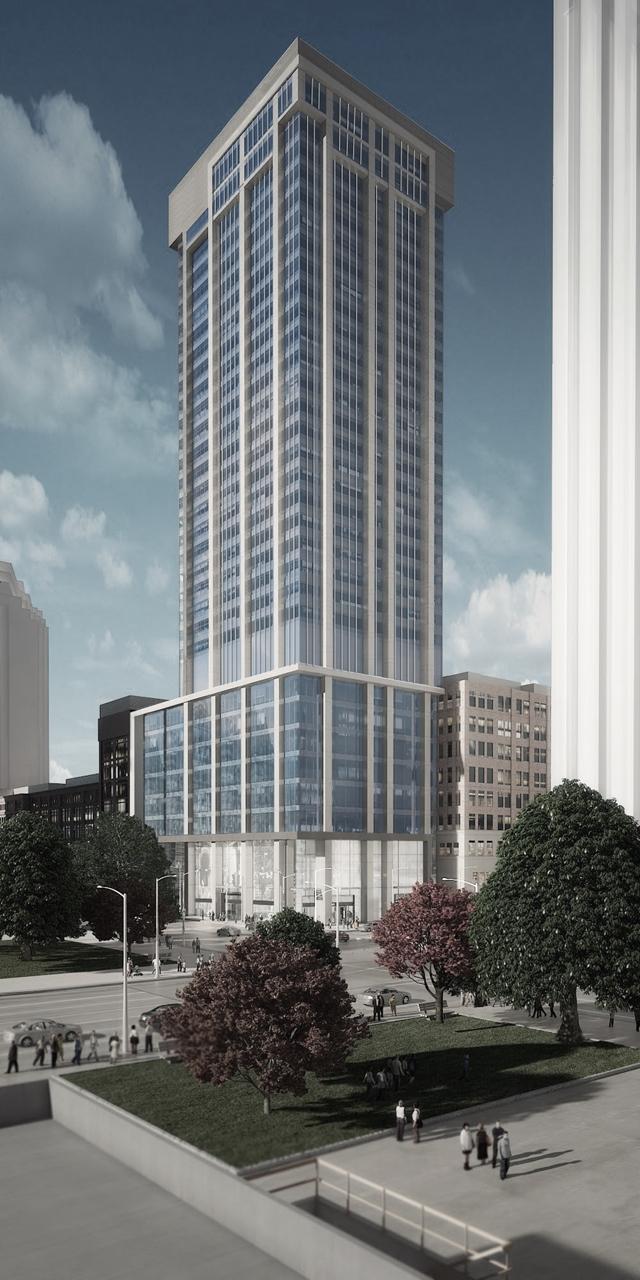 401 Bay Street recladding, image courtesy of Avison Young
401 Bay Street recladding, image courtesy of Avison Young
Additional information and renderings can be found in our Database file for the project, linked below. Want to get involved in the discussion? Check out the associated Forum thread, or leave a comment using the field provided at the bottom of this page.
| Related Companies: | B+H Architects, Flynn Group of Companies, WZMH Architects |

 3.6K
3.6K 



