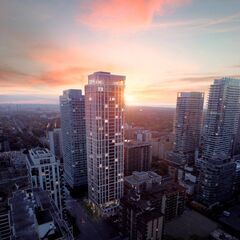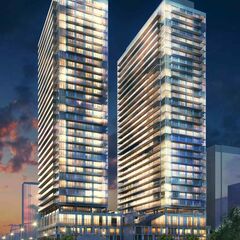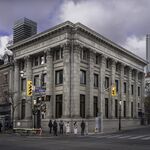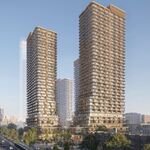Northeast of Yonge & Eglinton, another high-rise tower is being planned for Toronto's Midtown hub. Building on the Pemberton Group's 2015 proposal for a 34-storey condominium tower, the developer has returned with new plans for a compact site at the southwest corner of Broadway and Redpath. Still designed by Graziani + Corazza—albeit with an altered architectural expression—the re-imagined tower comes about as both a response to City Planning's input on the earlier project, and as an increased height ask that draws on the precedents set by recent nearby approvals.
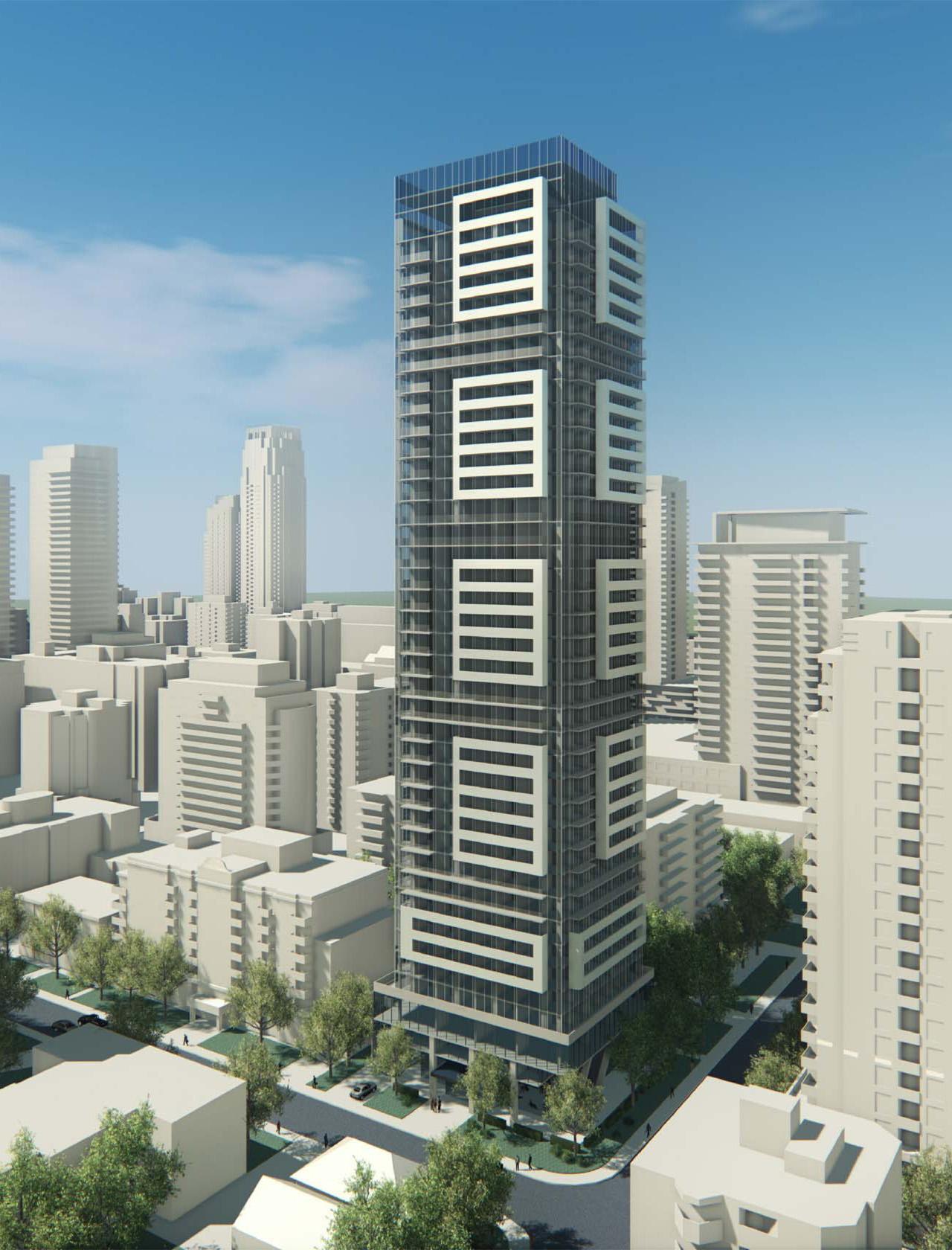 The new 38-storey design, image via submission to the City of Toronto
The new 38-storey design, image via submission to the City of Toronto
Replacing five single-family homes, the entirely residential proposal at 85-91 Broadway would introduce 361 new homes to the area. 11 of these units would replace the site's existing rental stock, while 350 condominiums would add further density to the quickly growing area. Compared to the 322 units initially tabled, the re-submitted proposal—which features a unit mix dominated by 210 one-bedroom (58%) and 140 two-bedroom (39%) suites—intensifies Pemberton's plans for the site.
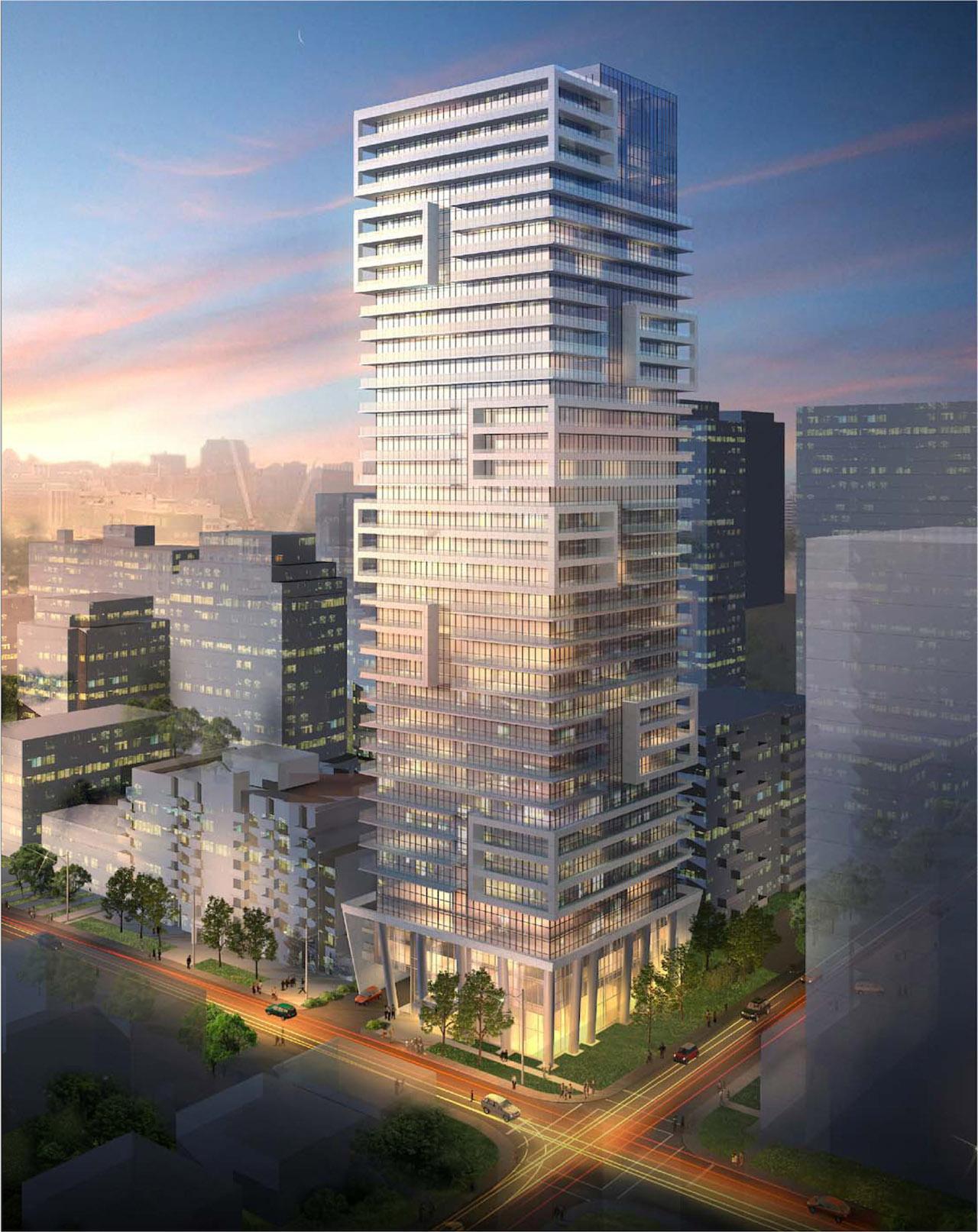 The 2015 proposal, image via submission to the City of Toronto
The 2015 proposal, image via submission to the City of Toronto
Alongside the added units and four additional storeys, the project has been revised with regard to previous input from City of Toronto staff. The most impactful change arguably comes via a significant reduction in the tower floorplate. The 2015 plans called for a 740 m² floorplate—which falls within the general Tall Buildings Guidelines—that was viewed as excessive by the City, given the compact nature of the 1,348 m² lot and its residential surroundings. A 655 m² floorplate is now planned.
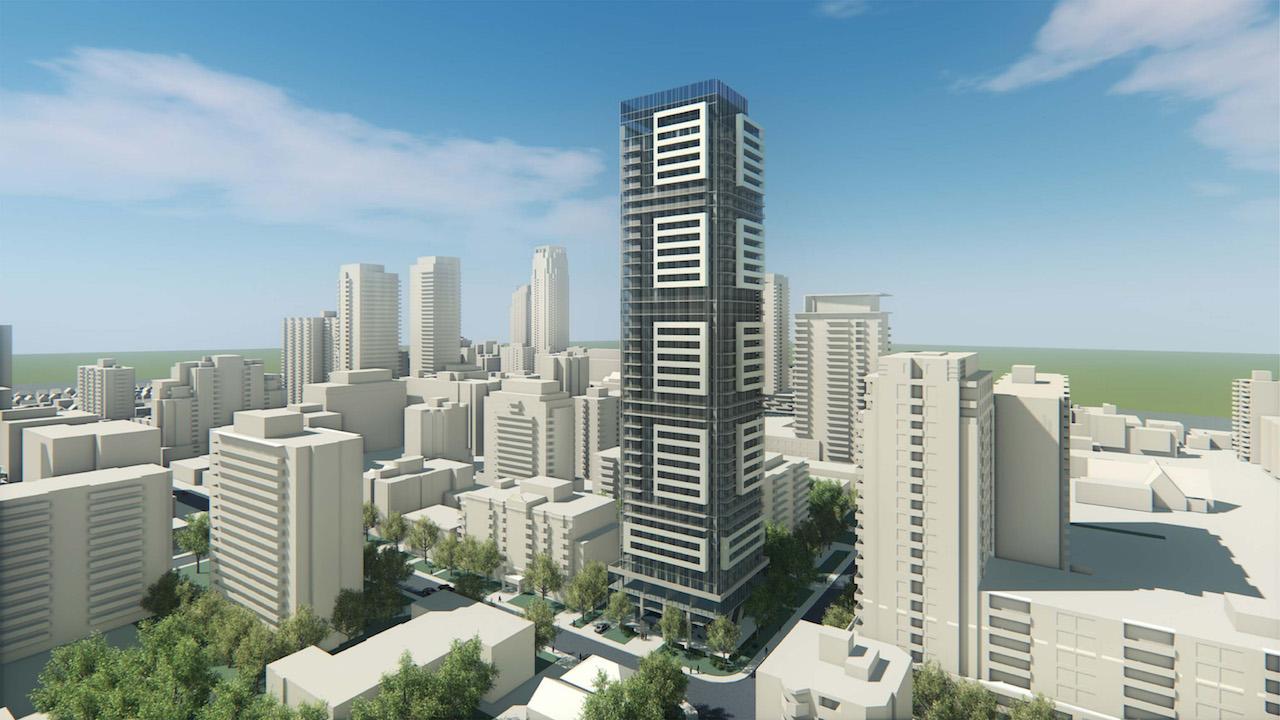 Contextual aerial, looking southwest, image via submission to the City of Toronto
Contextual aerial, looking southwest, image via submission to the City of Toronto
A number of smaller changes were also made to the massing and exterior configuration, with balconies reduced in width and entirely eliminated below the sixth floor. Wrap-around balconies have also been removed, further reducing the bulk of the floorplate. Alongside minor revisions to the drive aisles and vehicle access, the provision of parking has also been reduced, dropping to 0.2 spaces per unit. This change is motivated by the precedent set by the similar parking ratio at Pemberton's neighbouring 'CityLights on Broadway' development (seen below), which is now under construction at the southeast corner of the same intersection.
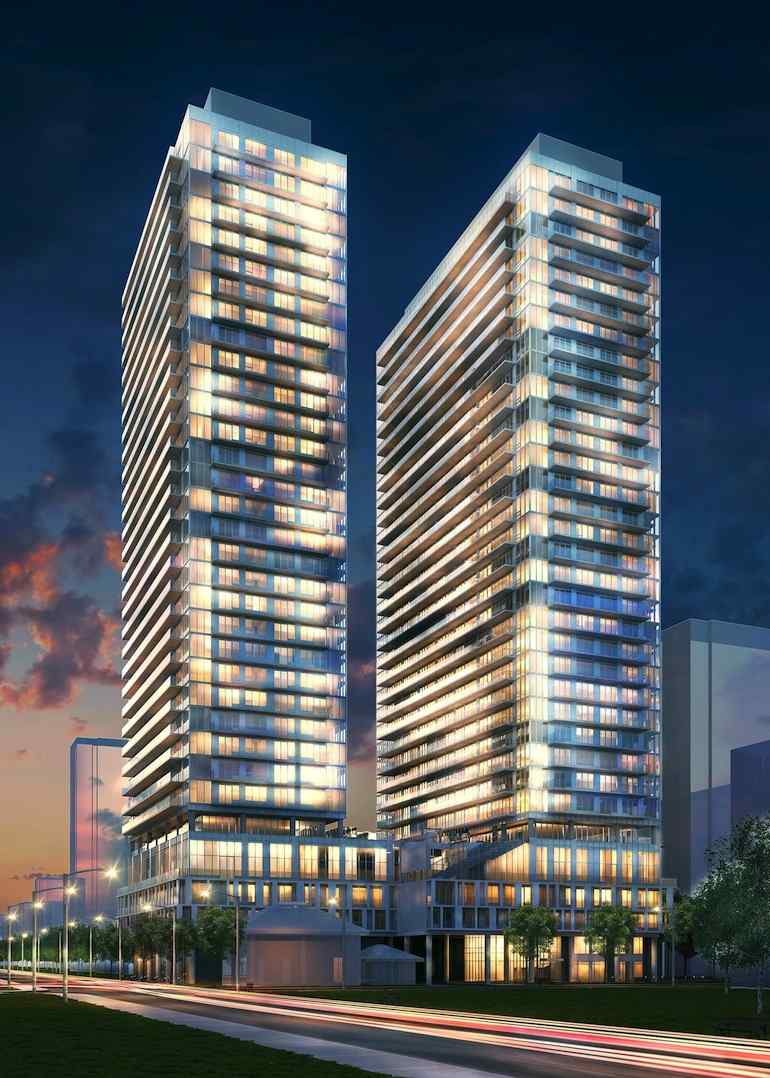 CityLights on Broadway features paired 34-storey towers, image via submission to the City of Toronto
CityLights on Broadway features paired 34-storey towers, image via submission to the City of Toronto
While a City report for the revised development is still pending, the preliminary report compiled in response to the original 2015 submission gives some notion of the City's general priorities. According to the report, "Staff indicated general support for a tower on the site... but raised concerns with the building height," while also assessing the previous 740 m² floorplate as excessive for the site. Pemberton maintains that the new height does not add shadow impact to a nearby parkette on Redpath.
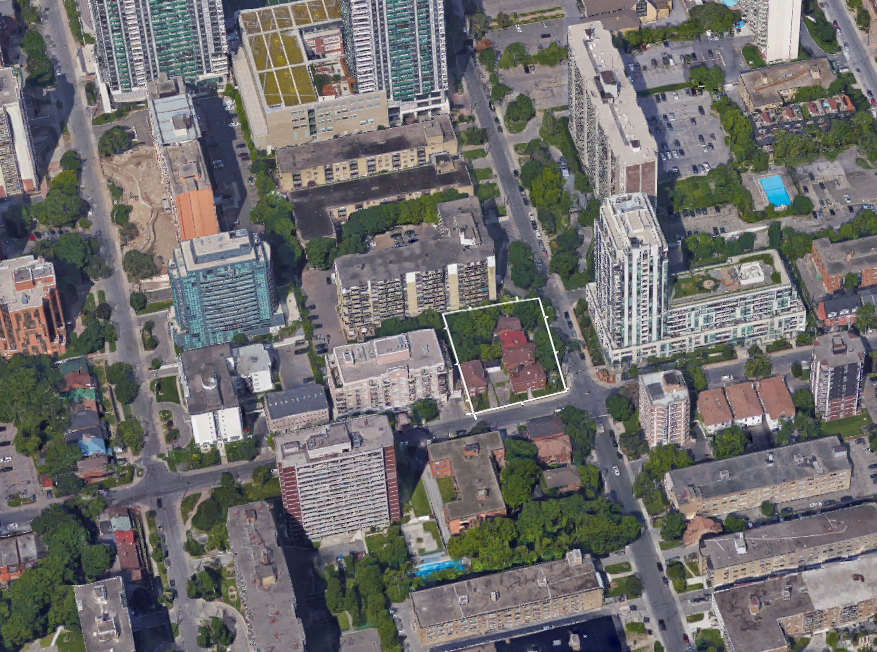 3D Aerial view of the approximate site, image via Google Maps
3D Aerial view of the approximate site, image via Google Maps
We will keep you updated as the proposal continues to make its way through the planning process, and more information becomes available. In the meantime, make sure to check out our dataBase file, linked below. Want to share your thoughts? Leave a comment on this page, or join the conversation in our associated Forum thread.

 4.1K
4.1K 



