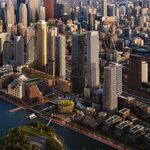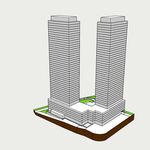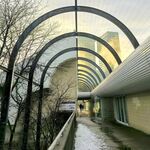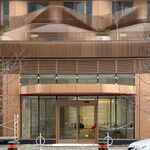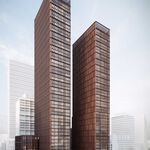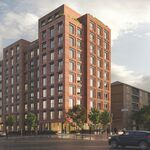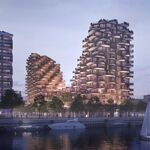Just over two weeks ago, we reported to you that an application has been brought forward to the City by Oxford Properties to reclad two of their buildings at the Richmond Adelaide Centre in Toronto's Financial Core. Now, UrbanToronto Forum contributor Salsa has updated photos of the site which show recently applied test panels of the proposed cladding.
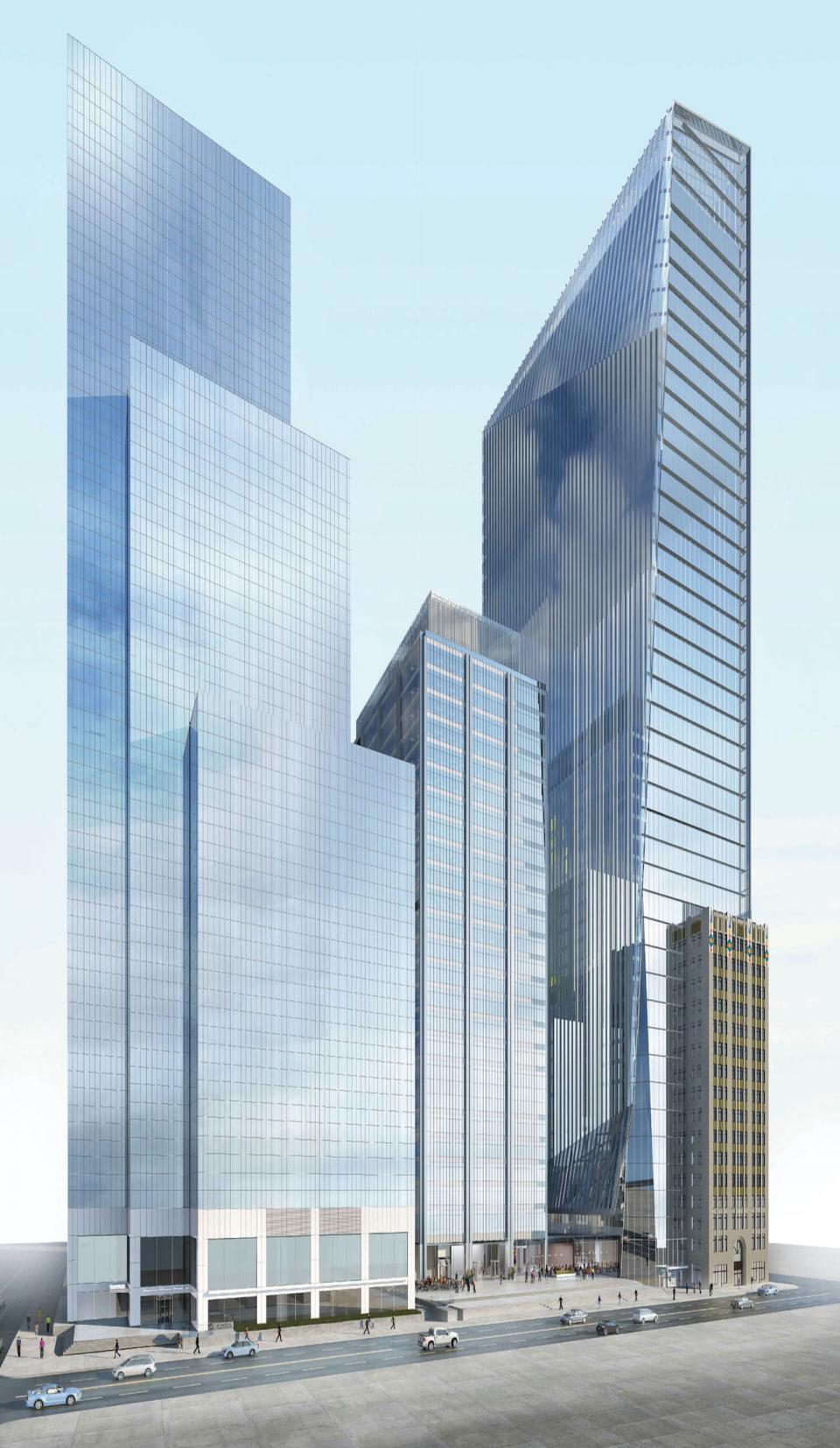 Proposed rendering of the recladding system, image via submission to the City of Toronto
Proposed rendering of the recladding system, image via submission to the City of Toronto
In the photo below, the middle tower at 120 Adelaide Street has received a treatment composed of a silver reflective windows with a white fritted spandrel panel below, and a shadow box below that. These would run the horizontal length of each floor slab. Aluminum fins are also now evident, running vertically through the sample area.
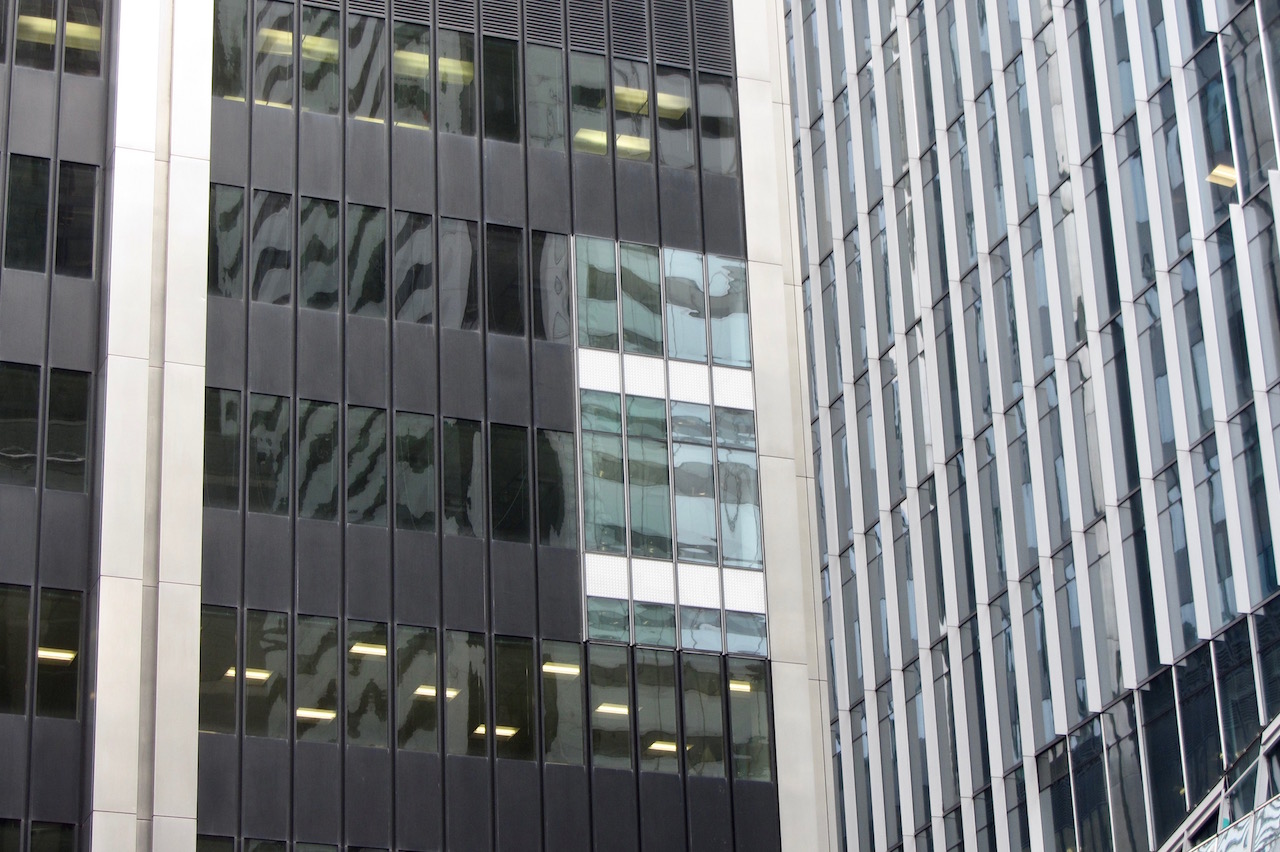 Close-up of the new cladding sample at 120 Adelaide, image by Forum contributor Salsa
Close-up of the new cladding sample at 120 Adelaide, image by Forum contributor Salsa
On the west tower at 130 Adelaide, samples of the new curtainwall can be seen in the image below. Opting for a simpler curtain wall envelope, 130 features slightly blue-tinted glazing and reflective spandrel panels, framed by a cap-less mullion system.
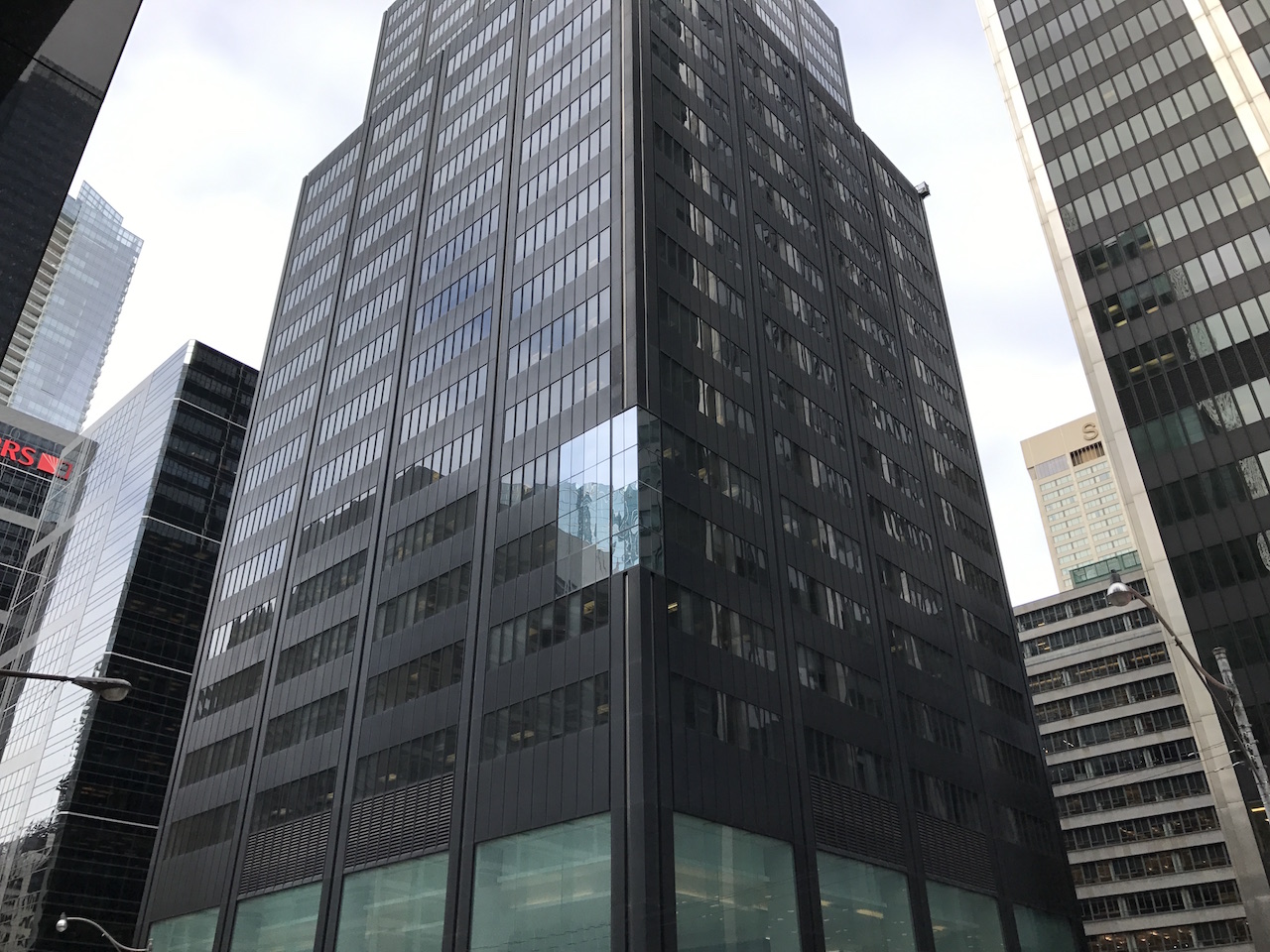 Curtain wall cladding sample at 130 Adelaide, image by Forum contributor Salsa
Curtain wall cladding sample at 130 Adelaide, image by Forum contributor Salsa
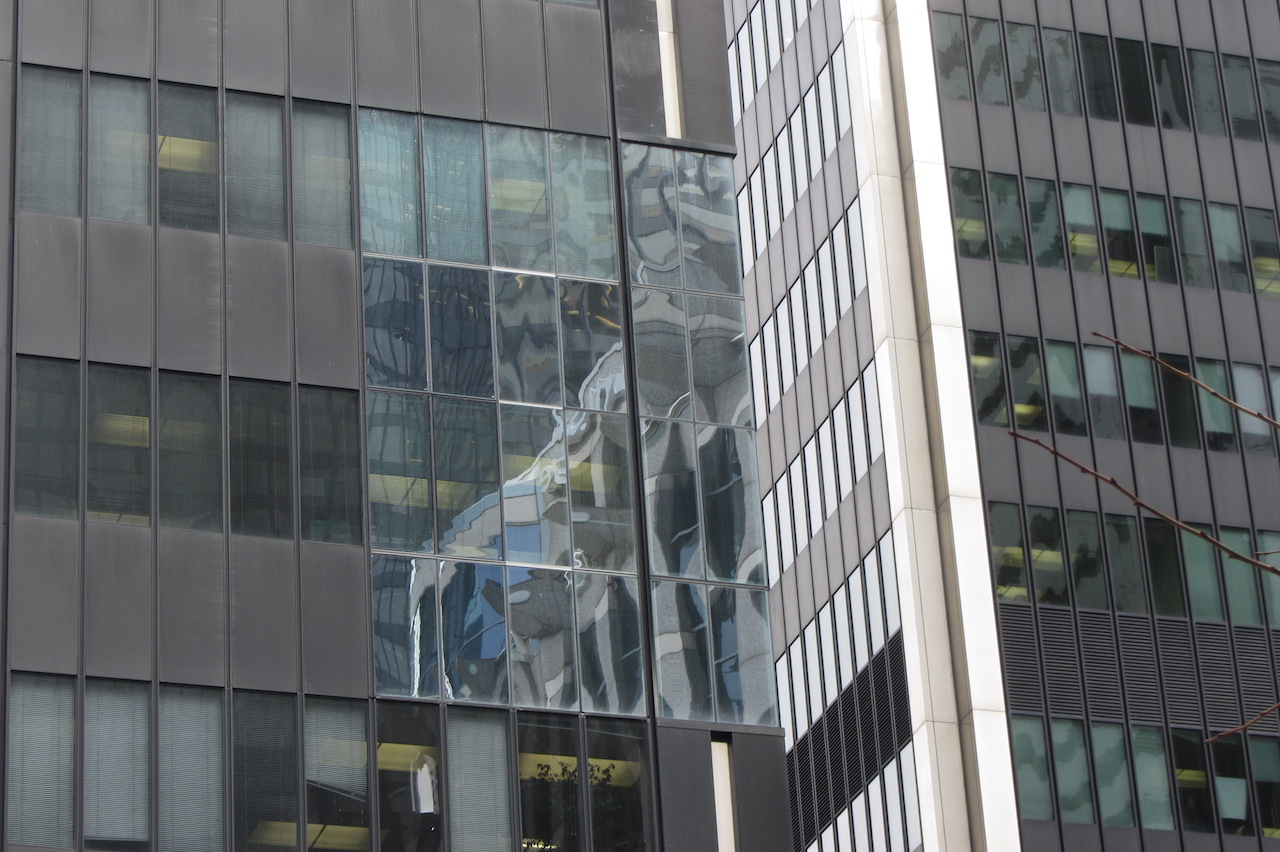 Close-up of the curtain wall cladding sample at 130 Adelaide, image by Forum contributor Salsa
Close-up of the curtain wall cladding sample at 130 Adelaide, image by Forum contributor Salsa
There is already a lively discussion of what's proving to be a contentious project amongst UT Forum members in our dedicated Forum thread. Feel free to share your thoughts on what you see by posting there, or by leaving a comment in the space provided on this page.

 1K
1K 












