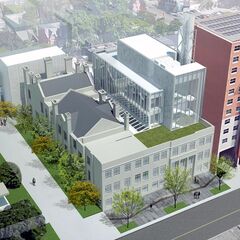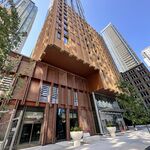Last July, a planning application for 44 Gerrard Street East outlined plans for Ryerson University's new Centre for Urban Innovation (CUI). Today, Ryerson released further details of the new Moriyama & Teshima-designed facility which commenced construction back in December. Most recently home to Ryerson’s School of Performance which has since moved, the plans repurpose and expand the existing 1886-built structure on the site. The building was heavily altered in 1940 by a Page & Steele-led project, and purchased by Ryerson in 1963. This project's heritage restoration component has been tasked to specialists ERA Architects.
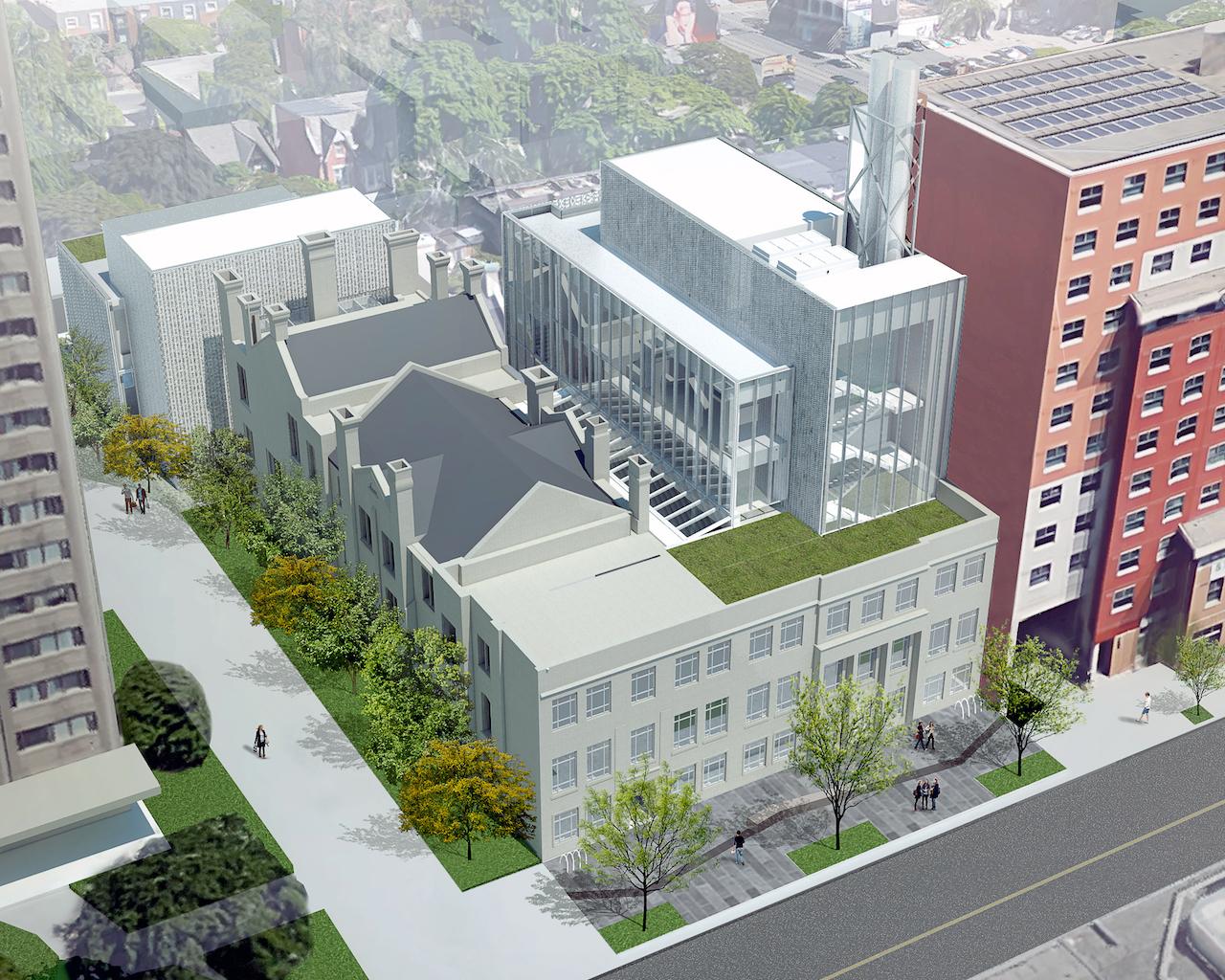 Ryerson Centre for Urban Innovation, image courtesy of Ryerson University
Ryerson Centre for Urban Innovation, image courtesy of Ryerson University
Upon opening in September 2018, the 40,000 ft² CUI will include new purpose-built wet and dry lab research space, research fabrication space, and incubation/commercialization space that unites features of the original 1880s building's function as a laboratory, and modern, sky-lit open spaces. Among the notable historic spaces in the building that will be preserved is an original 19th century lecture hall. Funded through a $19.8 million investment from the federal government, the LEED Silver facility will bring together researchers in the fields of urban energy, infrastructure, transportation and logistics, urban water, food and nutrition, and data analytics.
“The Centre for Urban Innovation will inspire transformational ideas and help them grow into the breakthroughs our world needs,” said Bill Morneau, Minister of Finance. “Our government will continue to support Canada’s innovators here at Ryerson University and across the country, as they improve our daily lives, tackle our shared challenges, and create the middle-class jobs of today and tomorrow.”
Plans call for the preservation of the existing three-storey structure, with a north addition fronting onto McGill Street, a vertical addition, and green roofs. Clad in a combination of curtain wall glazing and a mesh webbing anchored to vertical and horizontal cables, the additions will feature a minimalist aesthetic that complements while not competing with the historic character of the preserved building on site.
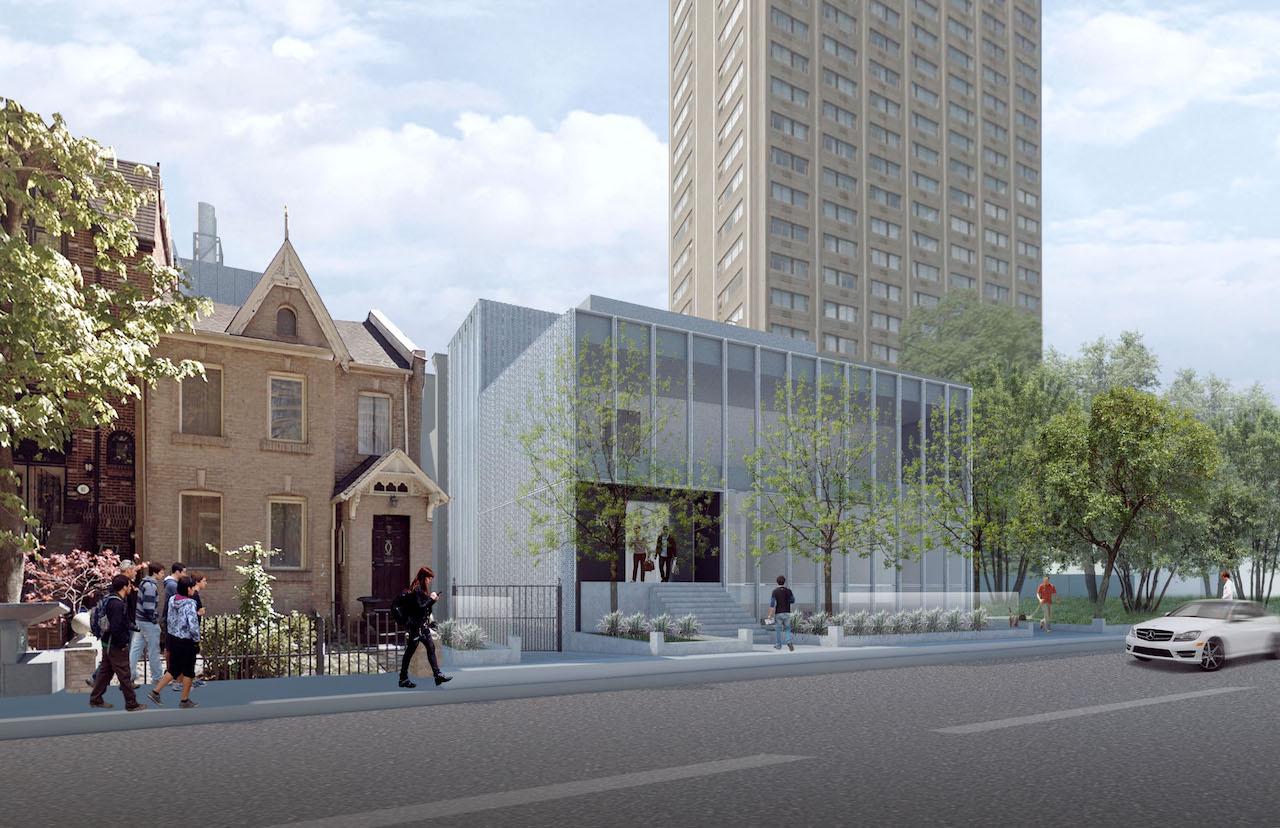 Ryerson Centre for Urban Innovation, north addition, image courtesy of Ryerson University
Ryerson Centre for Urban Innovation, north addition, image courtesy of Ryerson University
“The materiality and details for the building and its interiors are meant to convey a light touch that draws from the innovative nature of the Centre,” said Carol Phillips, Lead Architect at Moriyama & Teshima Architects. “The new additions will be distinguished by metal elements, glass and wood to express the aspirations of the program: efficiency, clarity and lightness in our use of energy and resources for sustainability and health.” The mesh webbing is designed to allow vines to grow up certain walls.
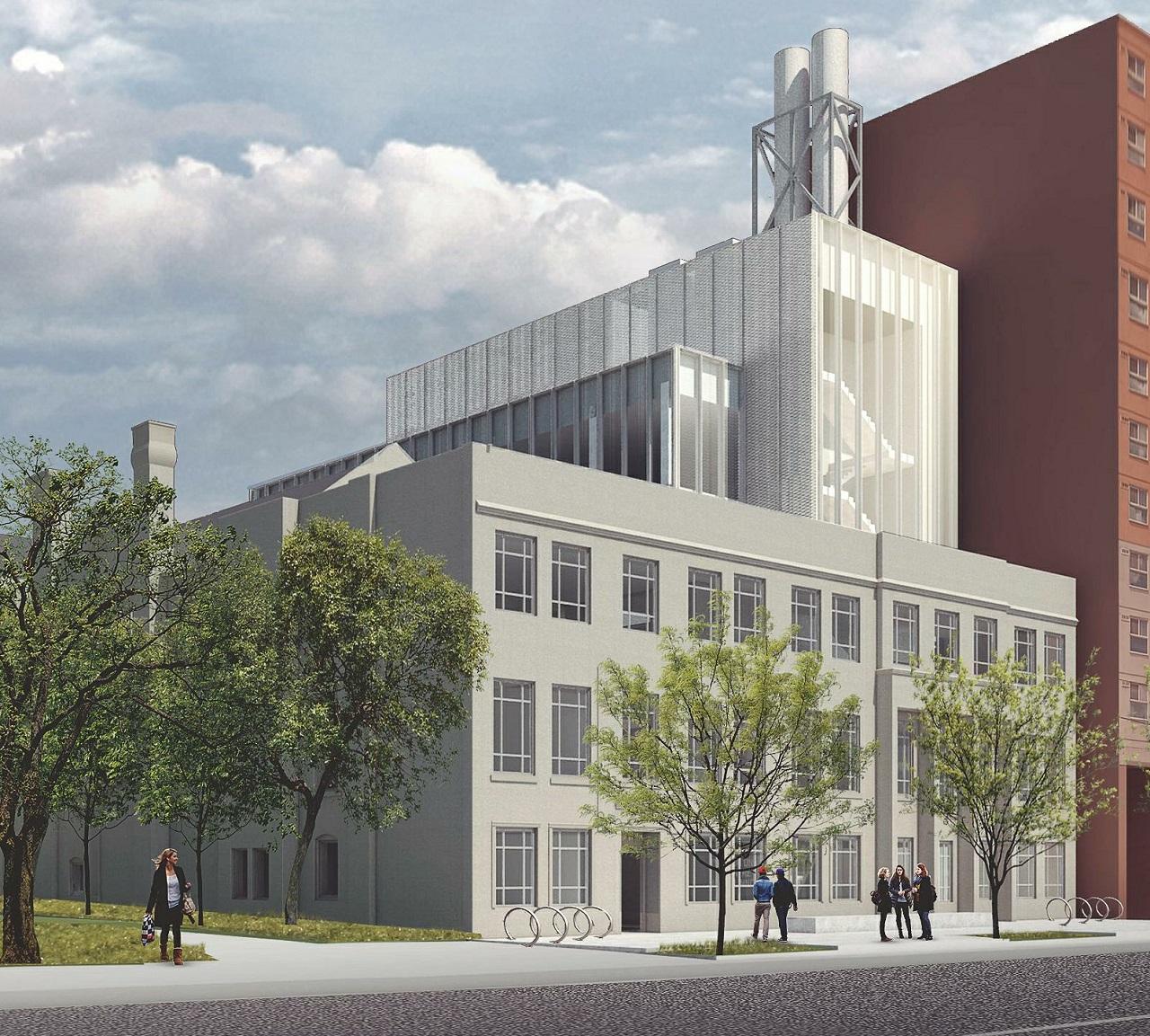 Ryerson Centre for Urban Innovation, Gerrard frontage, image retrieved from submission to City of Toronto
Ryerson Centre for Urban Innovation, Gerrard frontage, image retrieved from submission to City of Toronto
We will return with updates as construction of the new facility progresses. In the meantime, additional information and renderings can be found in our dataBase file for the project, linked below. Want to get involved in the discussion? Check out the associated Forum thread, or leave a comment using the field provided at the bottom of this page.
| Related Companies: | LEA Consulting, Salas O'Brien, Trillium Architectural Products |

 3.1K
3.1K 



