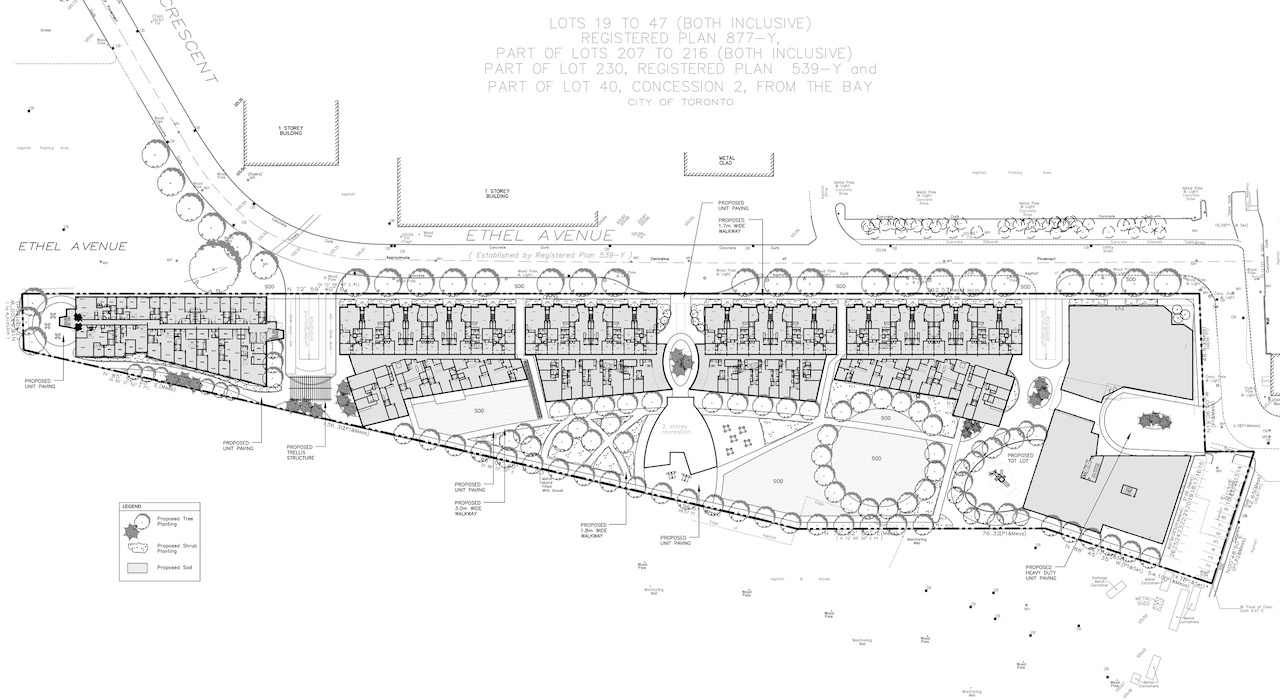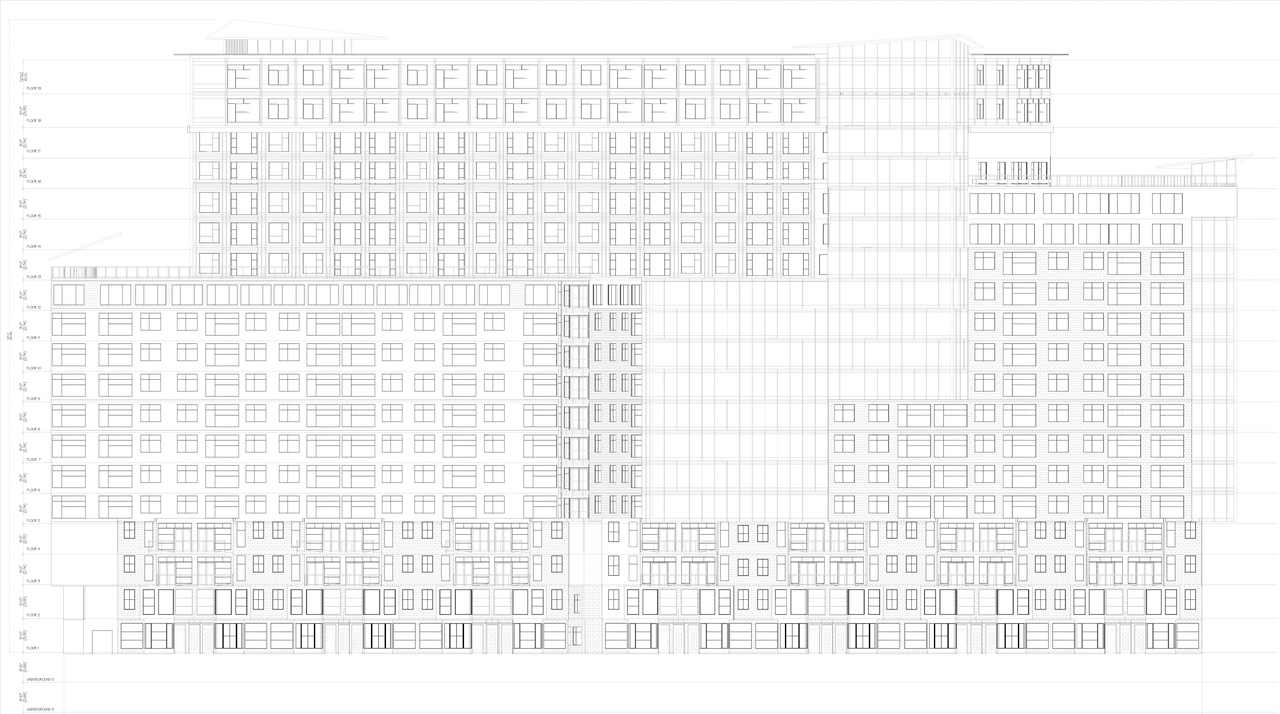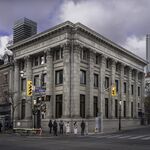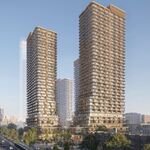Two decades have now passed since most of The Junction's stockyards closed, and in the time since, big box stores and low-rise housing has regenerated most of this gritty area of Toronto. Now, a new proposal at 87 Ethel Avenue, a couple blocks to the southwest of St. Clair and Keele, is seeking to redevelop the brownfield industrial site. The plan—submitted to the City of Toronto's Planning Department in the final days of 2016—would bring a whole block of new buildings to the south side of Ethel Avenue. The 20,495 m2 subject site has a 362 metre-long frontage along the street, sitting directly north of a CP rail yard and the associated rail corridor.
 87 Ethel site plan, Buildings A, B West, B East, C, and D. Image retrieved from submission to City of Toronto
87 Ethel site plan, Buildings A, B West, B East, C, and D. Image retrieved from submission to City of Toronto
Submitted by architecture and planning firm Sol-Arch on behalf of site owner Red Eagle Enterprises Inc., the project would include a mix of residential and commercial space spread the length of the block, with building heights up to 56.9 metres. The residential component would consists of a 15-storey tower at the west end of the site, Building A, with 166 units consisting of 9 one-bedroom units, 136 two-bedroom units, and 21 three-bedroom units.
To the east, as Buildings B West and B East are 19-storey residential towers with 455 units each, in a mix of 3 bachelor units, 137 one-bedroom units, 213 two-bedroom units, and 102 three-bedroom units.
 87 Ethel building B West north elevation, image retrieved from submission to City of Toronto
87 Ethel building B West north elevation, image retrieved from submission to City of Toronto
Building C would be a mixed-use, seven-storey structure at the east end of the site. This 6,333.44 m2 building would include a mix of commercial units on the first two floors and medical suites above, creating an employment anchor at the intersection of Ethel Avenue and Dods Avenue.
Building D would be a 16-storey mixed-use building with commercial space on the first two floors, and another 179 residential units above, consisting of 18 one-bedroom units, 153 two-bedroom units, and 8 three-bedroom units.
The proposal's 1,255 residential units and commercial component would be served by 1,003 parking spaces in garages below the buildings, with 26 spaces at-grade at the east end of the site.
One obstacle to the site's redevelopment is its current designation as an "employment area" under the City of Toronto's Official Plan. To enable the development to be built as planned, the site's designation must change, with proponents angling for a “regeneration area” designation, key to having residential uses allowed.
We will be sure to return as new information becomes available. In the meantime, you get in on the discussion in the project's Forum thread, or leave a comment using the field provided at the bottom of this page.

 3K
3K 










































