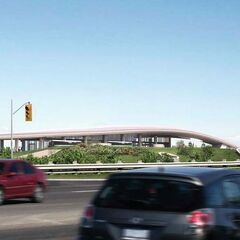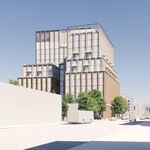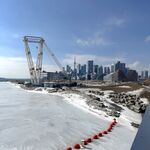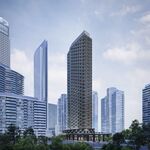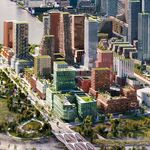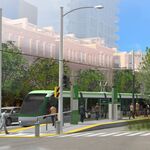"It's like something out of Star Trek," the TTC's Joanna Kervin remarks, looking up at the sinuous form taking shape above us. Located southwest of the Highway 407 and Jane interchange in Vaughan, the regional transit hub will be the penultimate station on the northwest branch of Toronto's Line 1, integrating services for TTC, GO, ZÜM, and York Region Transit. Ahead of its scheduled December 2017 opening, the station's sleek kinetic form is already a conspicuous presence among a sea of highway-adjacent boxes.
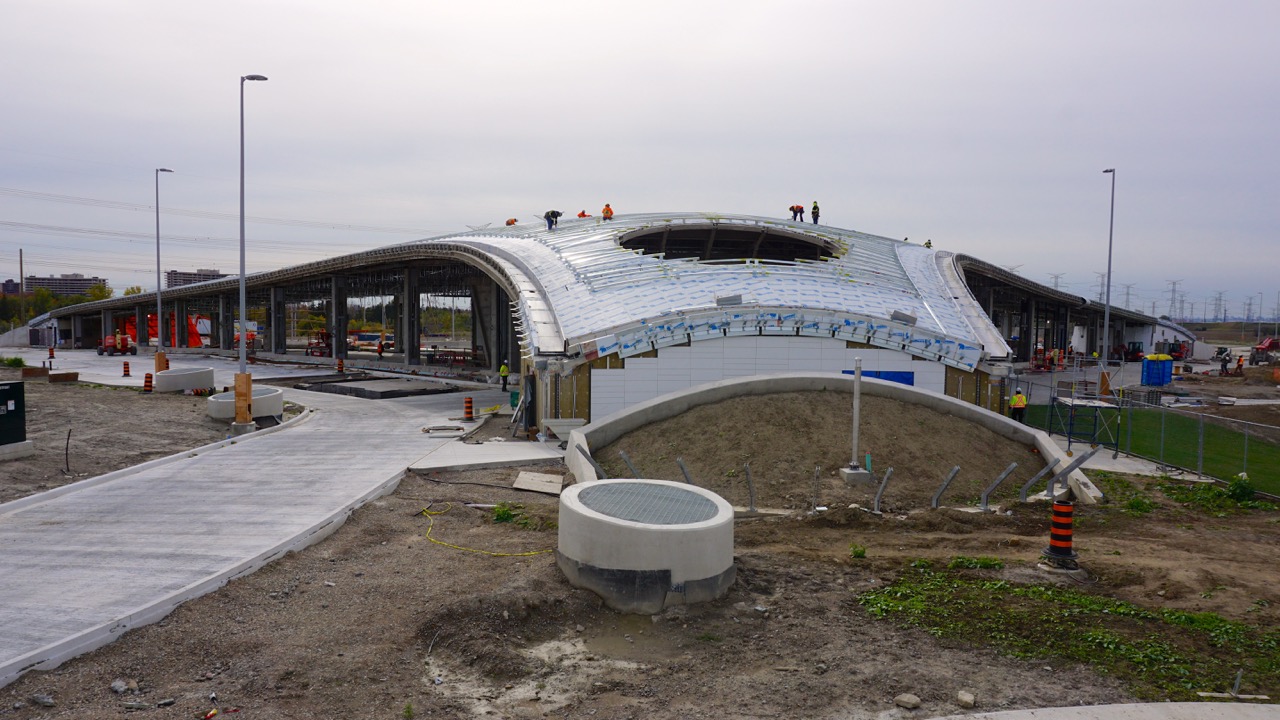 Looking north, image by Craig White
Looking north, image by Craig White
Designed by Aedas in partnership with AECOM and engineering firm Parsons Brinckerhoff, Highway 407 Station features an 18-bay bus terminal above grade, along with TTC subway service below. Along with enhanced local service for York Region Transit, one of Brampton's ZÜM express bus lines, and GO, the multi-modal facility will redirect some of the existing GO buses from Toronto destinations (including Yorkdale), providing a connection to the subway while avoiding Toronto traffic.
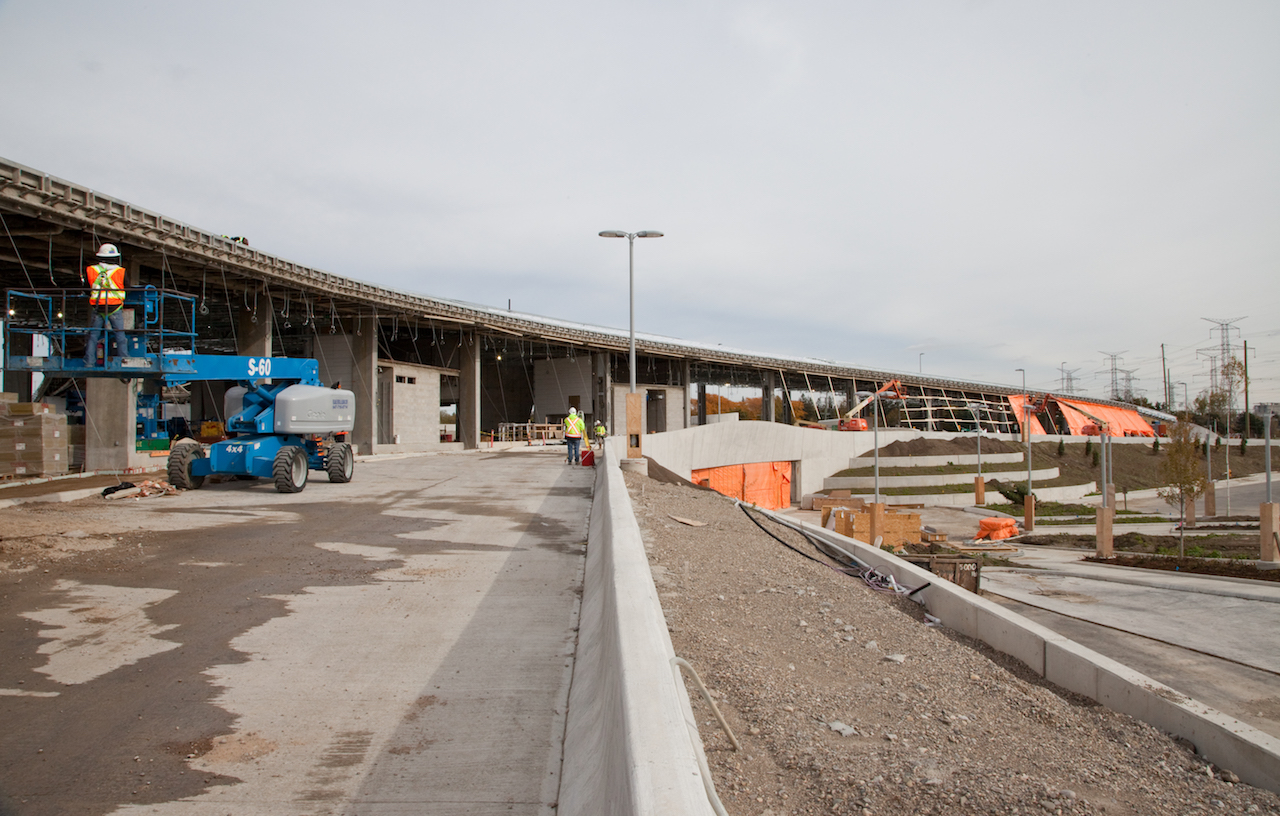 Looking down the bus terminal, image by Jack Landau
Looking down the bus terminal, image by Jack Landau
Surrounding the facility, some 600 parking spaces will (together with additional nearby lots) cater to regional commuters, with an additional 14 accessible spaces fronting the station, alongside the Passenger Pick-Up and Drop-Off zone and bicycle parking. While site offices still occupy much of the future parking lot space, recently planted landscaping surrounds the main station entrance.
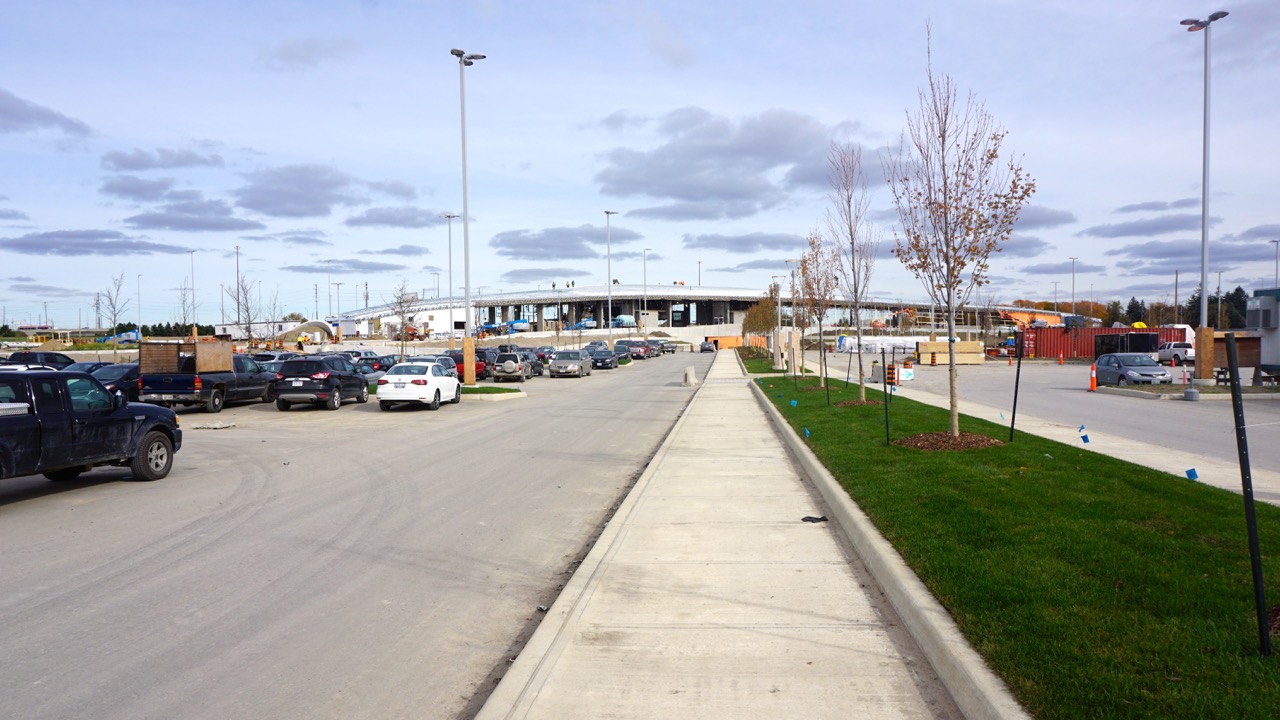 The view from the future parking lot, image by Craig White
The view from the future parking lot, image by Craig White
As Kervin explains, giving the plantings "a season to mature" should make for a stronger landscaping program once the station opens. "It also lets us know if any of the plantings don't manage to acclimatize, so that we can make adjustments by next year," Kervin adds.
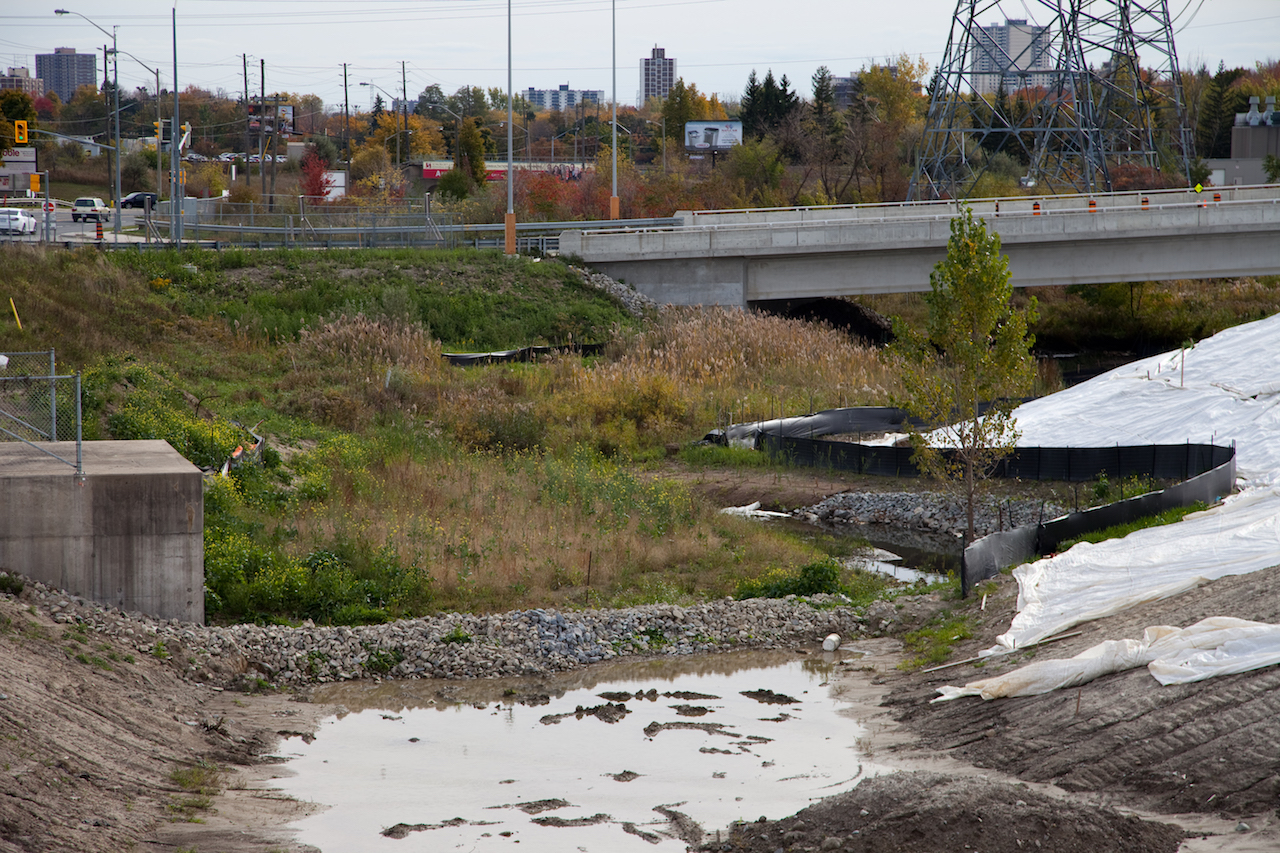 A re-naturalized portion of Black Creek, image by Jack Landau
A re-naturalized portion of Black Creek, image by Jack Landau
The soft landscaping program—which includes a naturalized and re-channelled portion of Black Creek immediately west of Jane—focuses on hardy and low-maintenance local plantings, along with comparatively inexpensive stretches of turf, providing drainage.
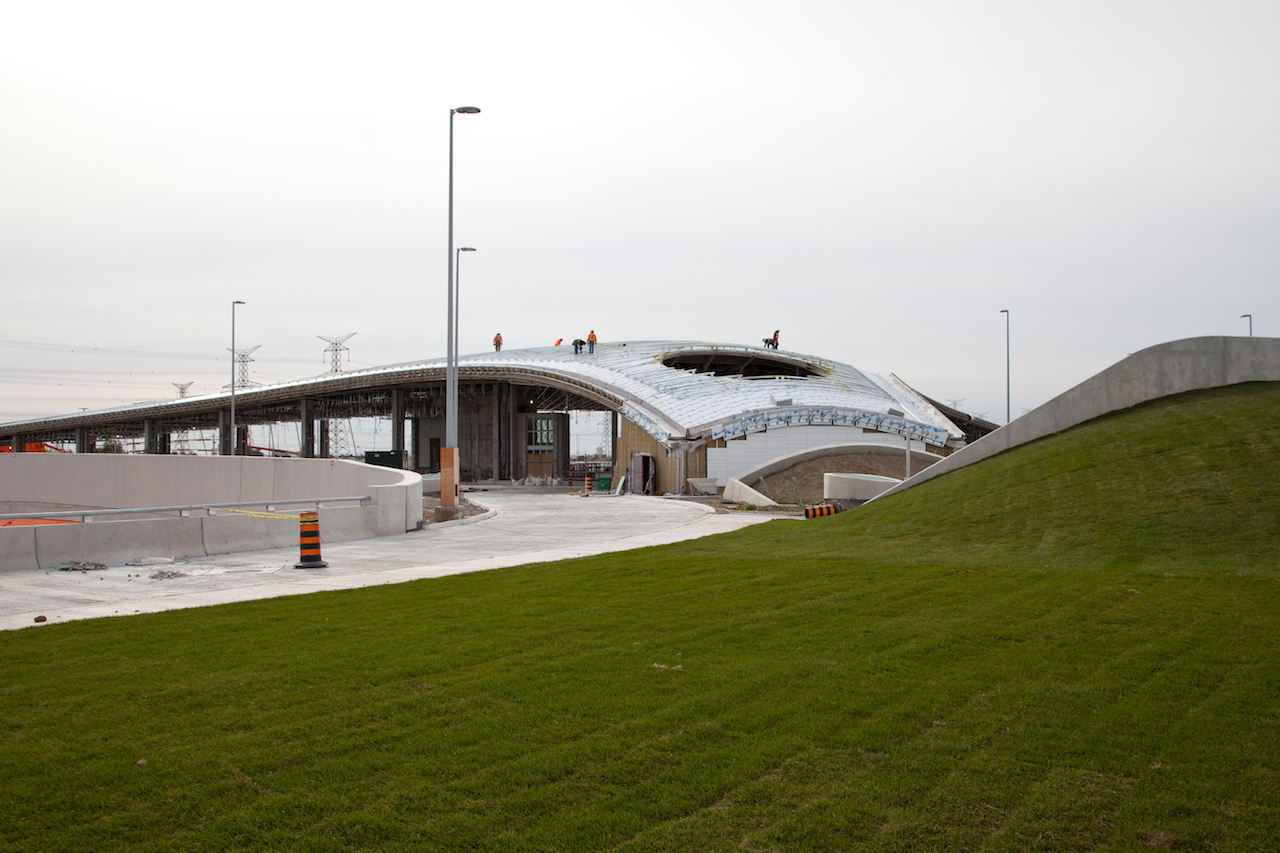 Recently installed turf (an earth berm is also visible at centre), image by Jack Landau
Recently installed turf (an earth berm is also visible at centre), image by Jack Landau
Coming up on the bus terminal, plantings will extend up the landscaped berms fronting the sloping roof. Above, work on the distinctive roof is now underway, with the structure's standing seam anodized aluminum skin set to be revealed in the coming months.
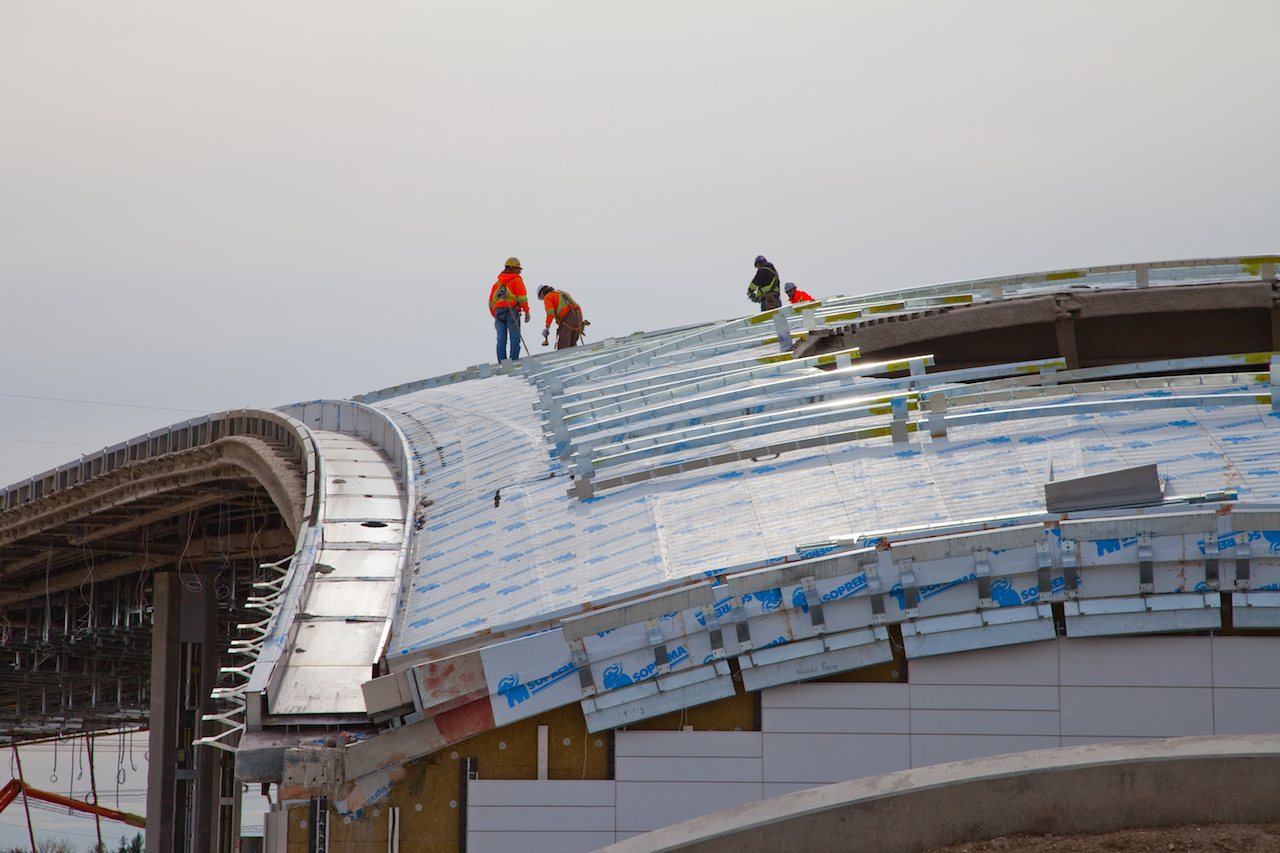 Work on the roof, image by Jack Landau
Work on the roof, image by Jack Landau
Inside, skylights and curtain-wall glazing carry natural light all the way down to track level, with the passenger atrium and bus terminal designed as open spaces. Stepping inside, the generous proportions call to mind an airport terminal.
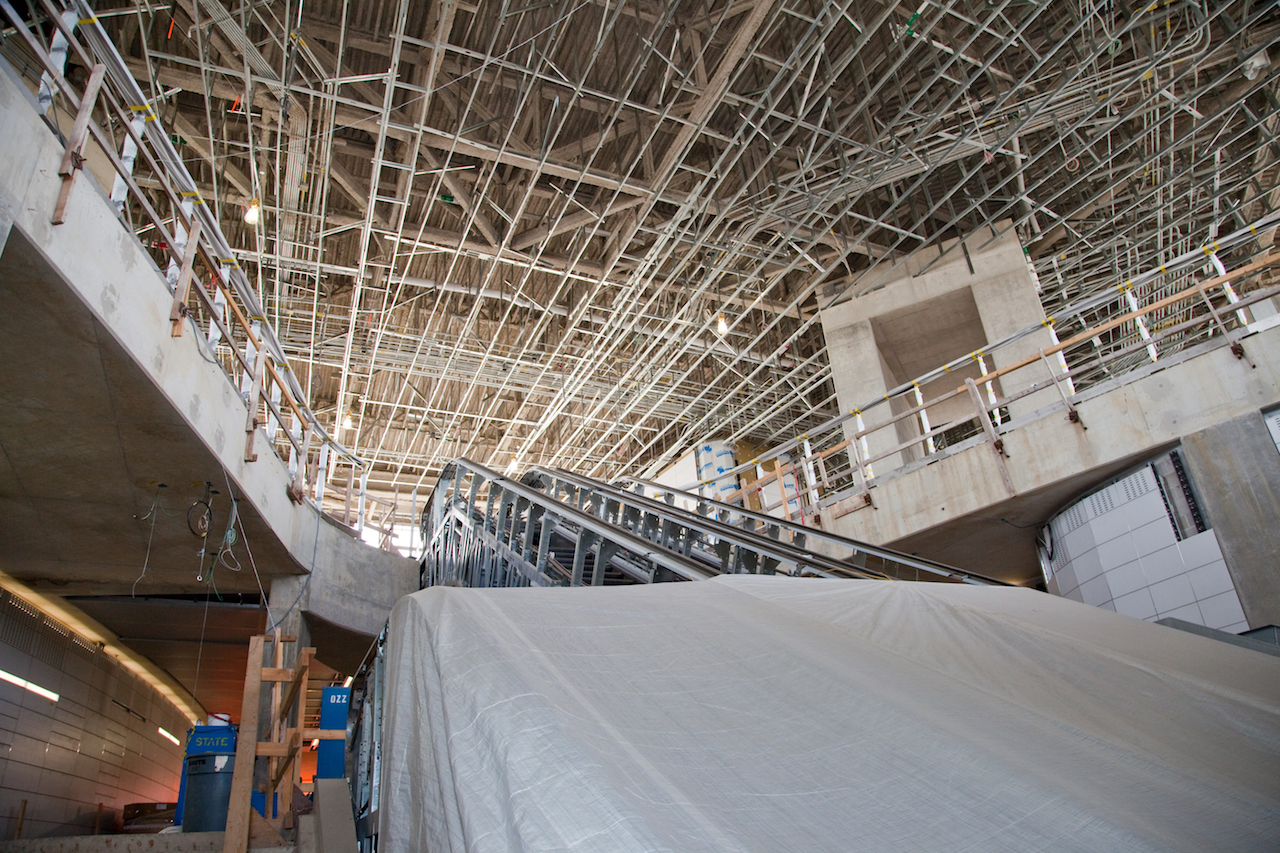 Looking up from the concourse level, image by Jack Landau
Looking up from the concourse level, image by Jack Landau
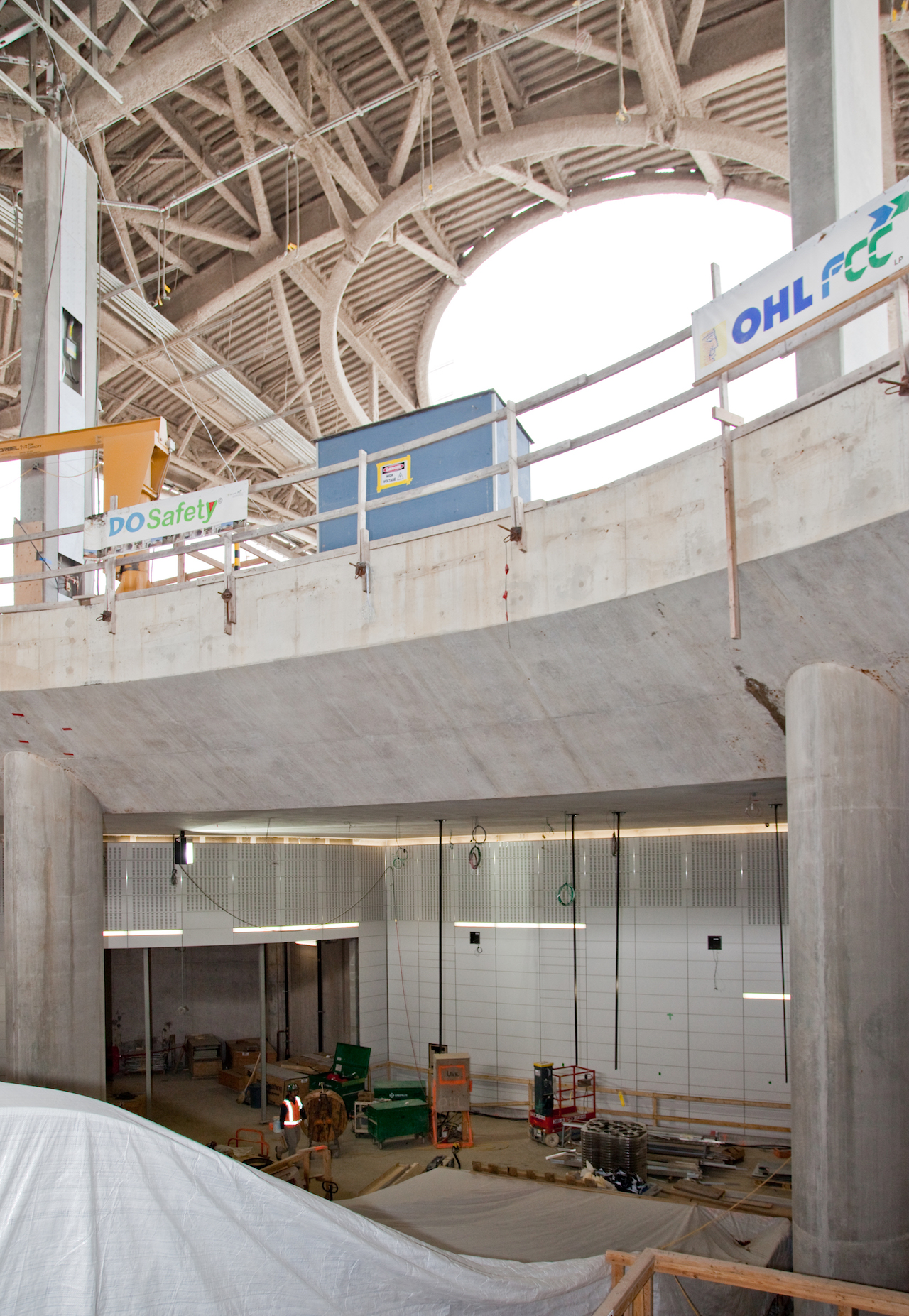 Double-height spaces are utilized throughout the station, image by Jack Landau
Double-height spaces are utilized throughout the station, image by Jack Landau
In the coming months, the structure will be sealed with bird-friendly fritted glazing, with a splash of colour added to the white ceramic interiors by an enamel on glass installation by artist David Pearl.
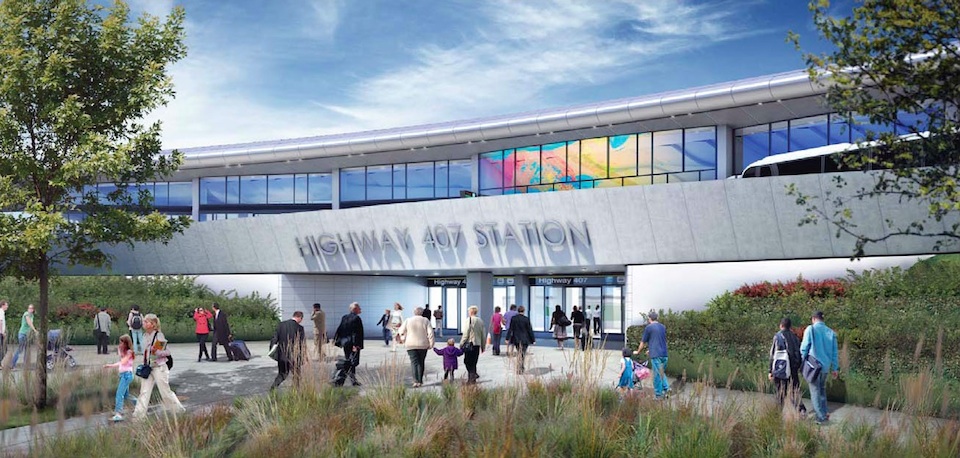 A rendering of the station entrance, image courtesy of the TTC
A rendering of the station entrance, image courtesy of the TTC
Set to be installed on the east side of the station, along the subway skylights and the bus station's west façade, the artwork is intended to colour the space with a sense of warmth and vibrancy.
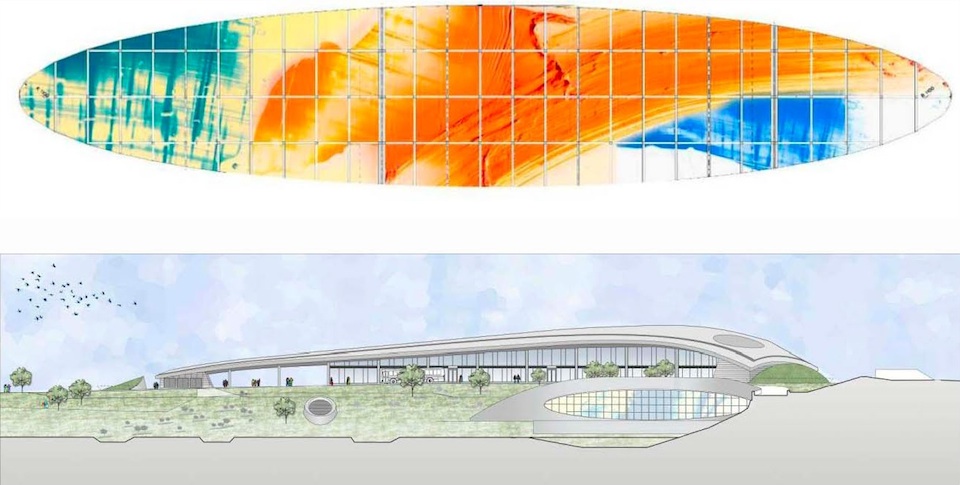 The coloured skylight, image courtesy of the TTC
The coloured skylight, image courtesy of the TTC
Located above the tracks—with light spilling below—the now tarp-covered skylight hovers above the escalators, which are framed by curved walls. "We call this space the velodrome," Kervin tells us, drawing our attention to the oval shape surrounding us.
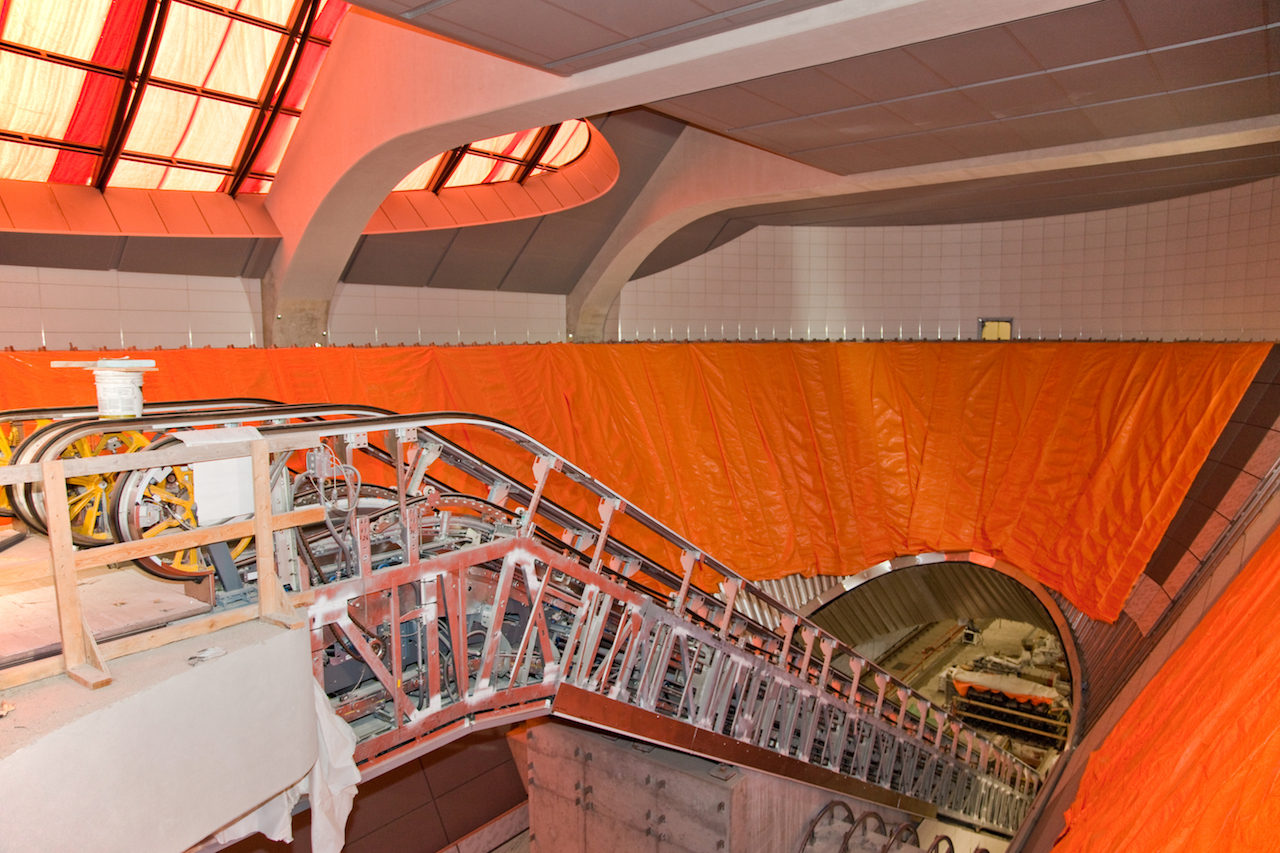 The 'velodrome' is designed to bring light to track level, image by Jack Landau
The 'velodrome' is designed to bring light to track level, image by Jack Landau
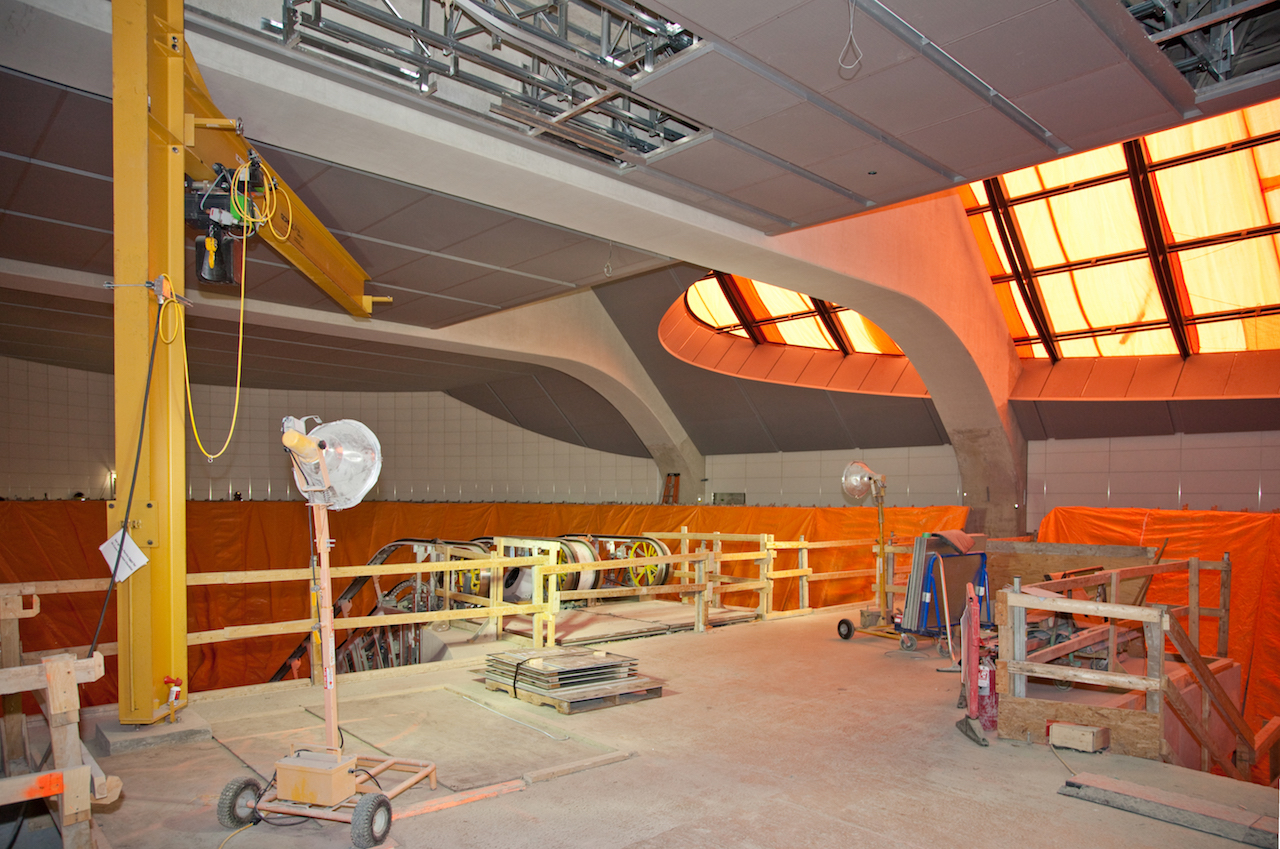 Another view of 'the velodrome,' image by Jack Landau
Another view of 'the velodrome,' image by Jack Landau
Meanwhile, at the concourse level between the bus terminal and the escalators to the tracks, knockout panels facilitate an eventual tunnel connection to the future Highway 407 Transitway. Until then, the space will be filled in with a small retailer.
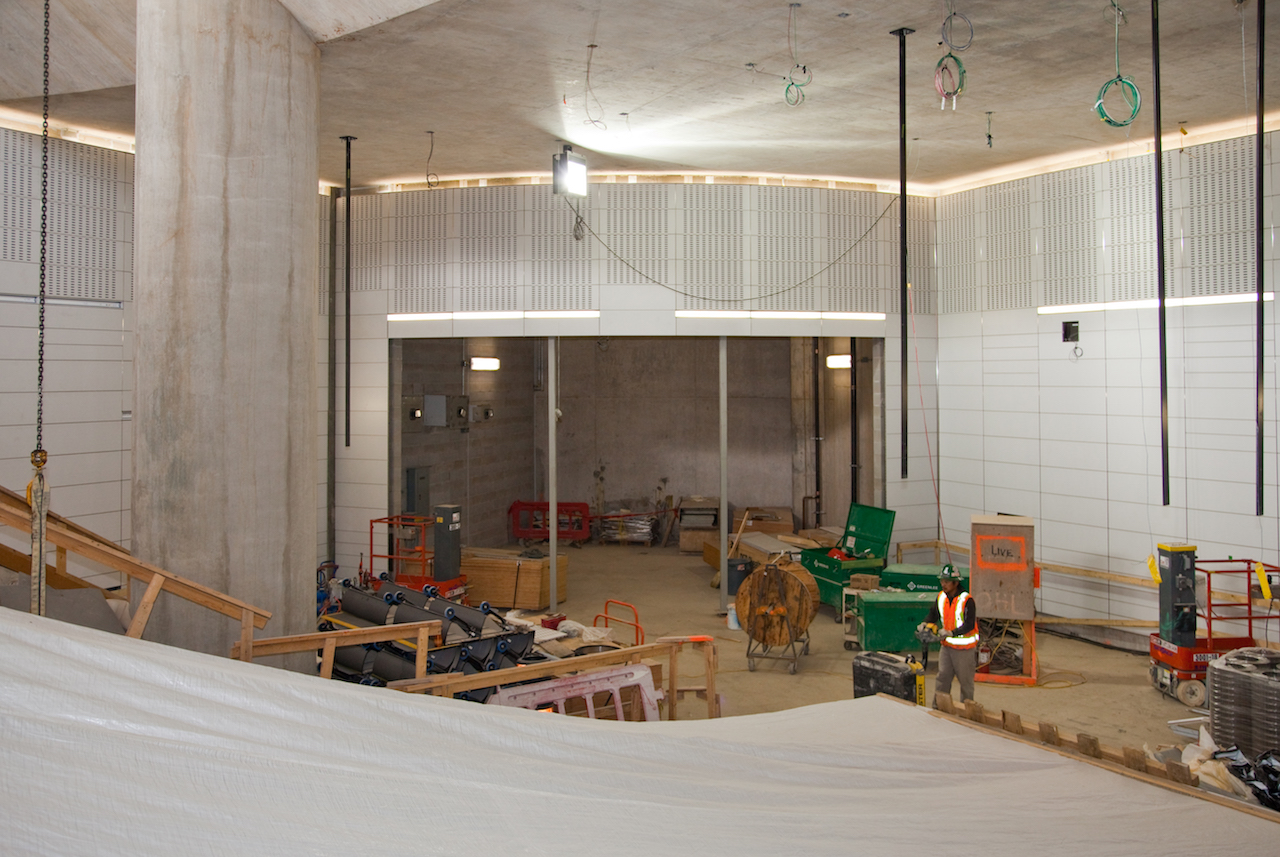 Knockout panels facilitate a future connection to the 407 transitway, image by Jack Landau
Knockout panels facilitate a future connection to the 407 transitway, image by Jack Landau
Despite the long escalator from the velodrome, the station's track level is designed to let in ample natural light. Although the skylight remains covered by a tarp, the 'velodrome's' open, curved configuration lends the track level a sense of continuity with the space above.
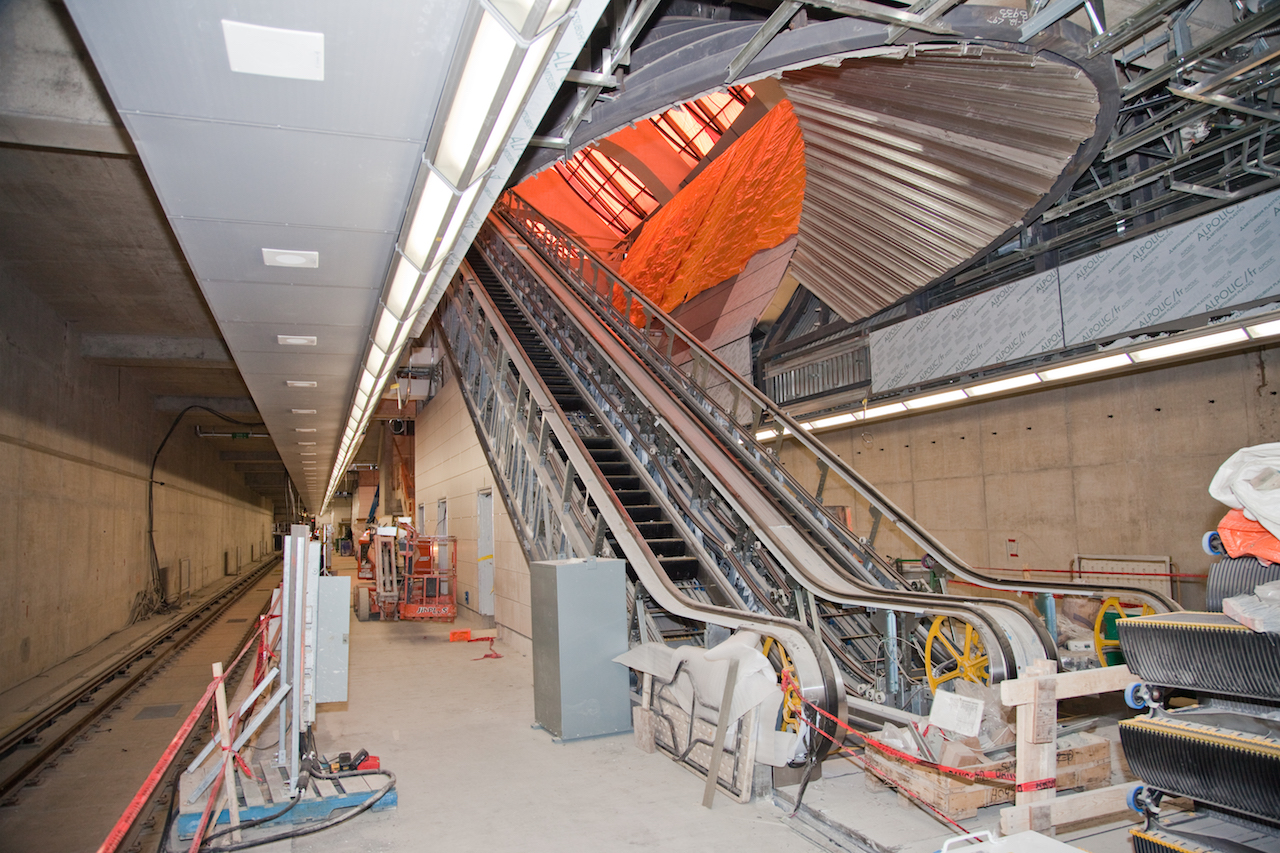 Looking up from track level, image by Jack Landau
Looking up from track level, image by Jack Landau
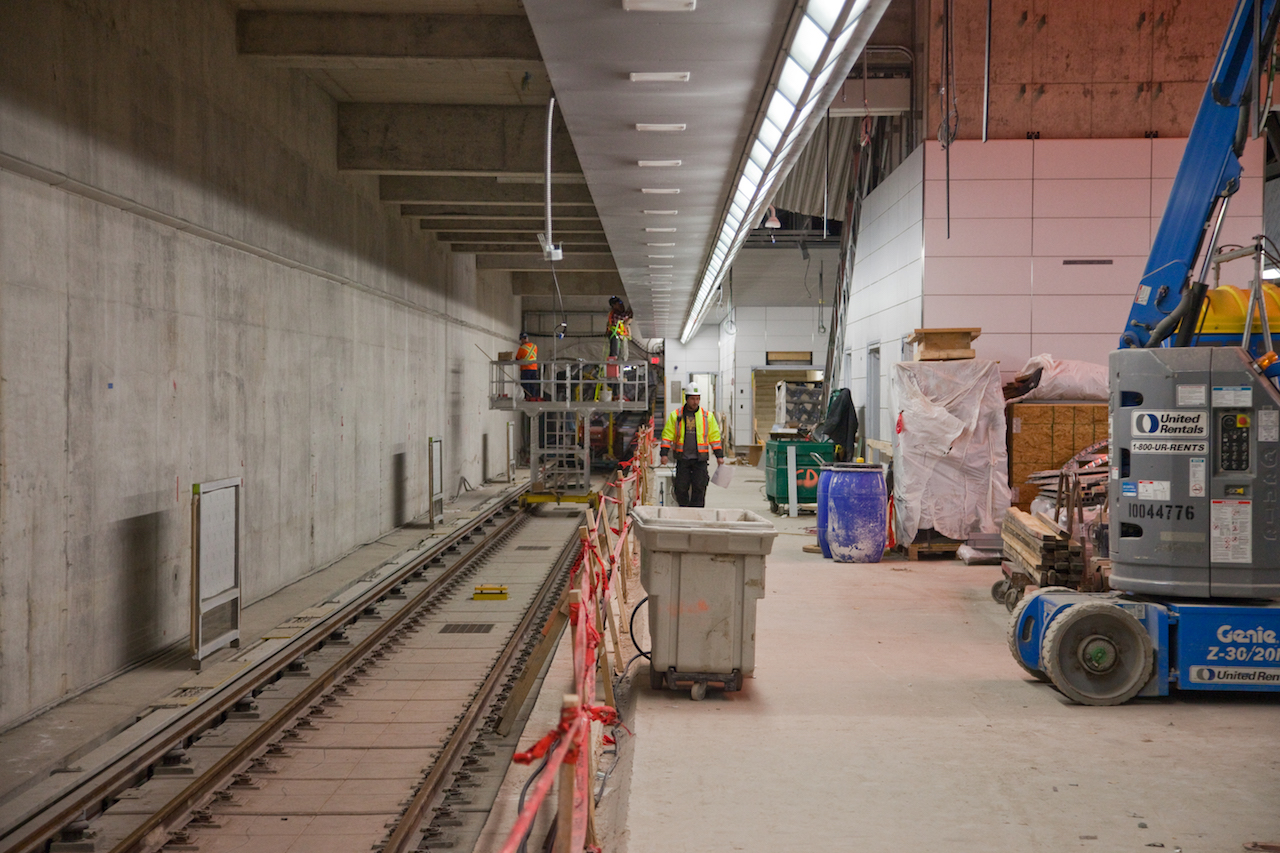 Another view of the track level, image by Jack Landau
Another view of the track level, image by Jack Landau
Either side of the platform, the tunnels are now lit, with the rail installation for the 8.6-kilometre Toronto-York Spadina Subway Extension (TYSSE) completed in June of this year.
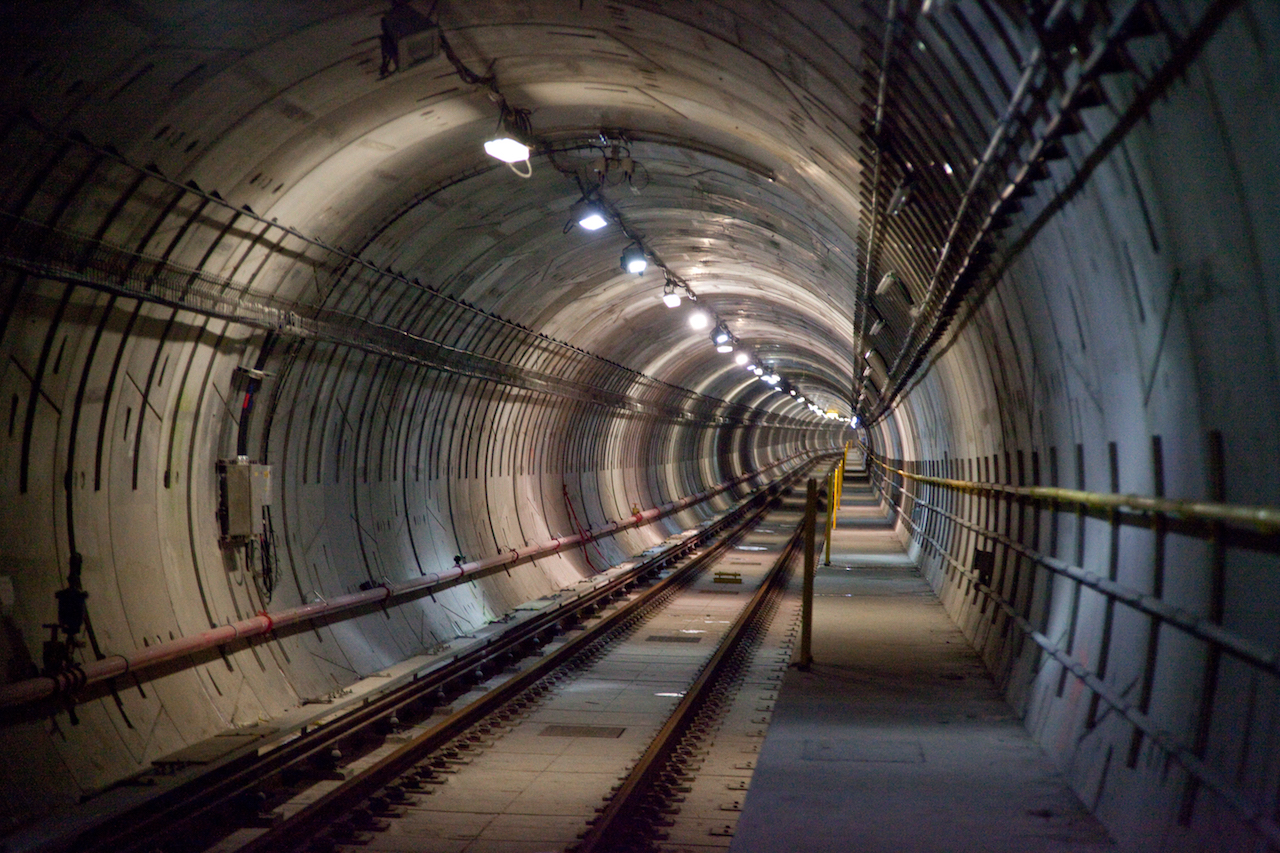 The tunnel, image by Jack Landau
The tunnel, image by Jack Landau
Back above ground, the bus terminal remains a busy construction site. Viewing the space from the edge of the roof emphasizes the structure's grand scale, and particularly its deceptively imposing height.
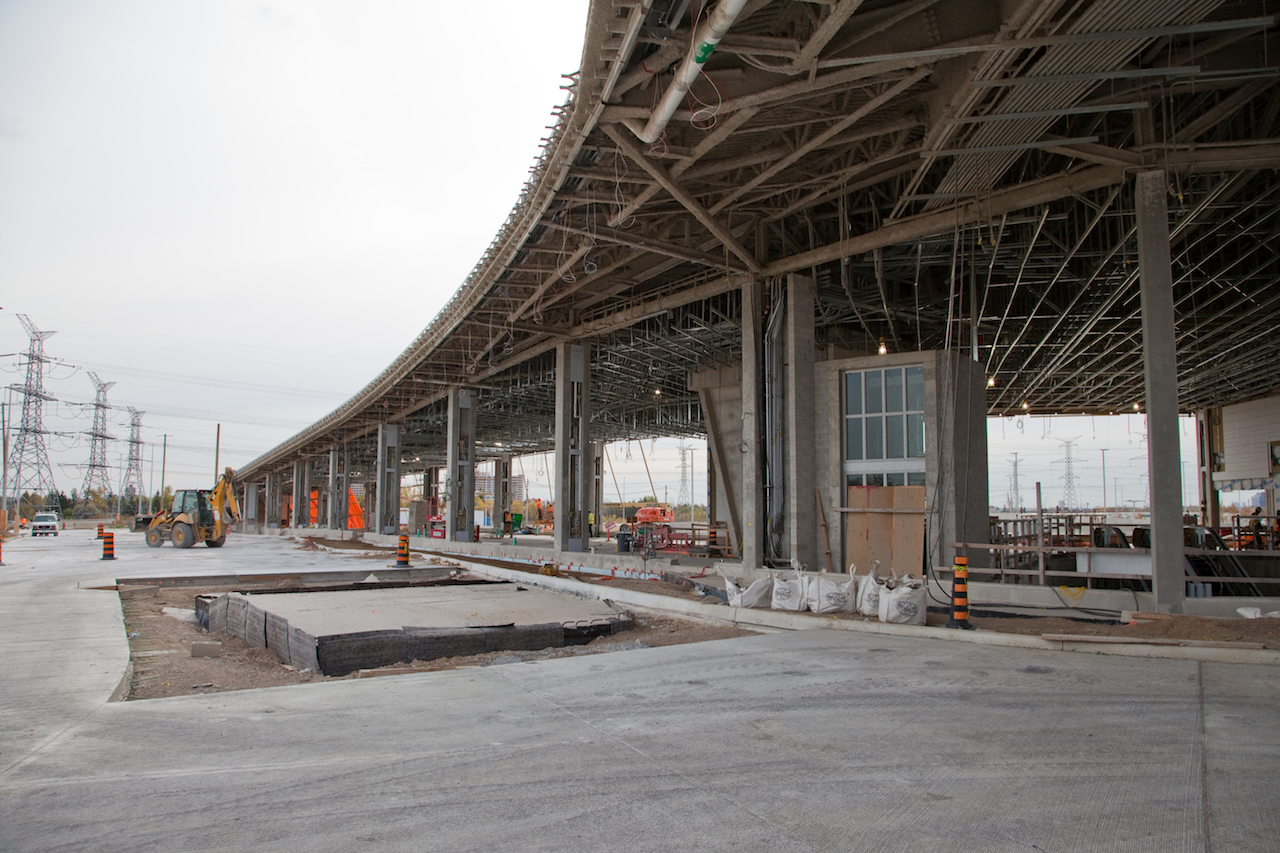 The bus terminal, image by Jack Landau
The bus terminal, image by Jack Landau
Surrounding the bus terminal—which also gets natural light via an expansive skylight—most of the concrete roadway has already been installed. "It's going to be maintained as concrete, without asphalt on top," Kervin notes, explaining that the lack of a wearing surface facilitates reduced long-term costs.
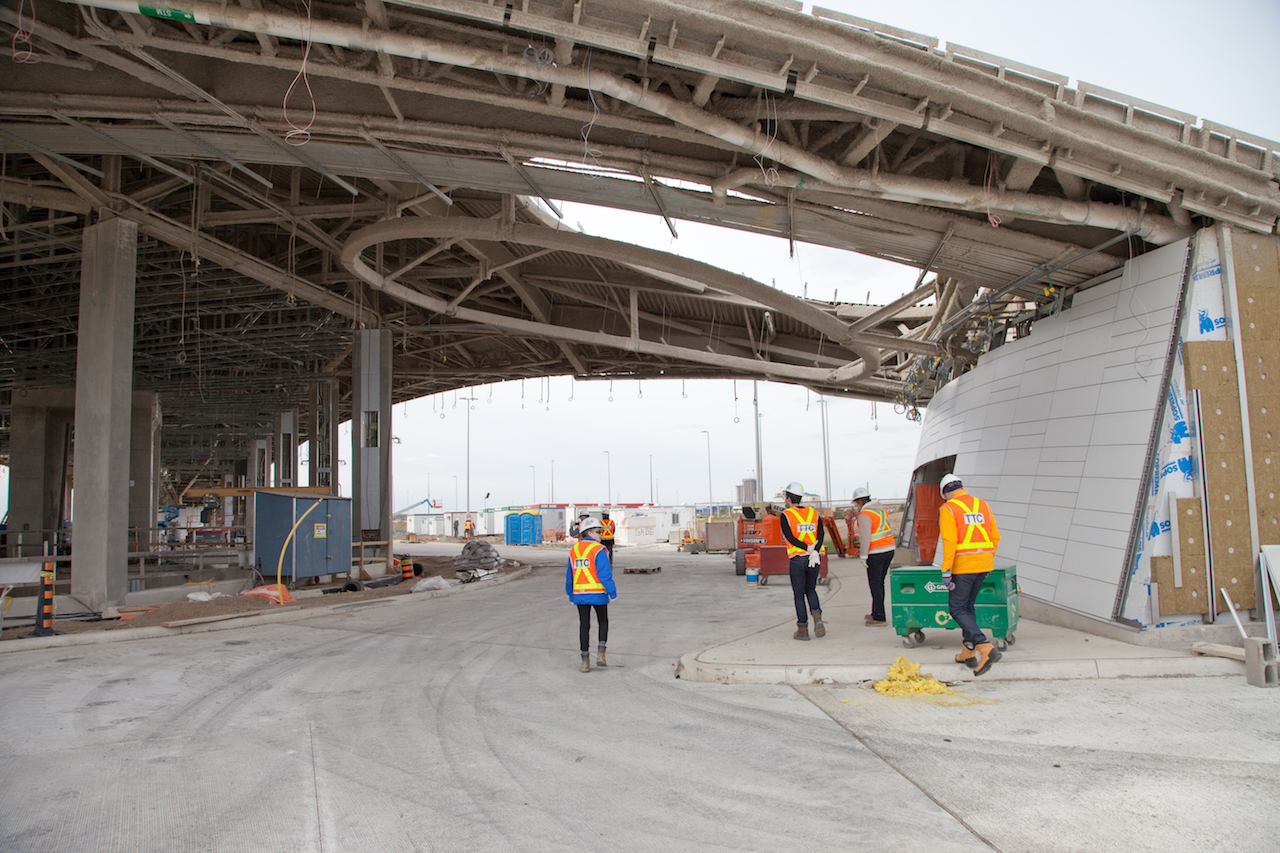 Another skylight, image by Jack Landau
Another skylight, image by Jack Landau
For a more complete visual overview of the station, our video offers a glimpse at each of the station's spaces:
***
Compared to Toronto's older subway stations, the imposing multi-modal complex at Highway 407 is an entirely different type of facility. Along with improved safety standards—which require more space for mechanical installations—the station's status as regional hub necessitates a larger scale. Nonetheless, the station's form and scale evidence the desire to create both a transit hub and an architectural showpiece that privileges the passenger experience.
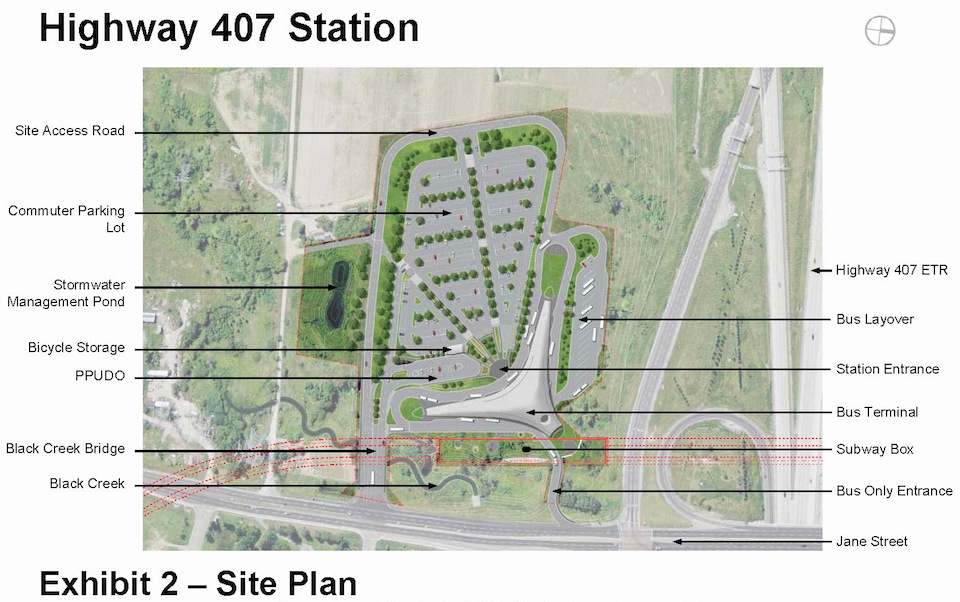 A map of the station (click for a closer view), image courtesy of the TTC
A map of the station (click for a closer view), image courtesy of the TTC
We will keep you updated as construction of the six TYSSE stations continues. In the meantime, you can learn more about Highway 407 Station via our dataBase file, linked below. Want to share your thoughts? Leave a comment in the space below this page, or join the conversation in our associated Forum thread.

 12K
12K 



