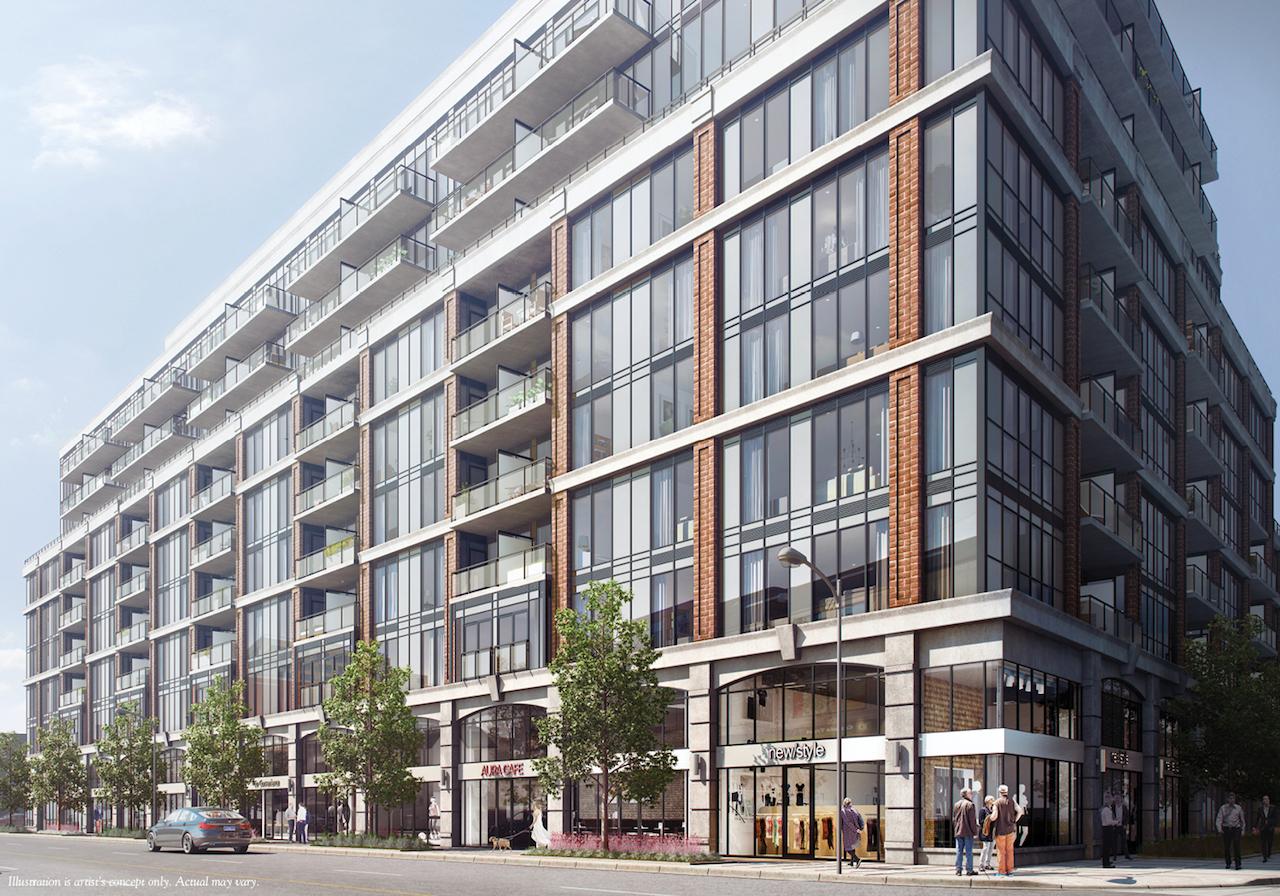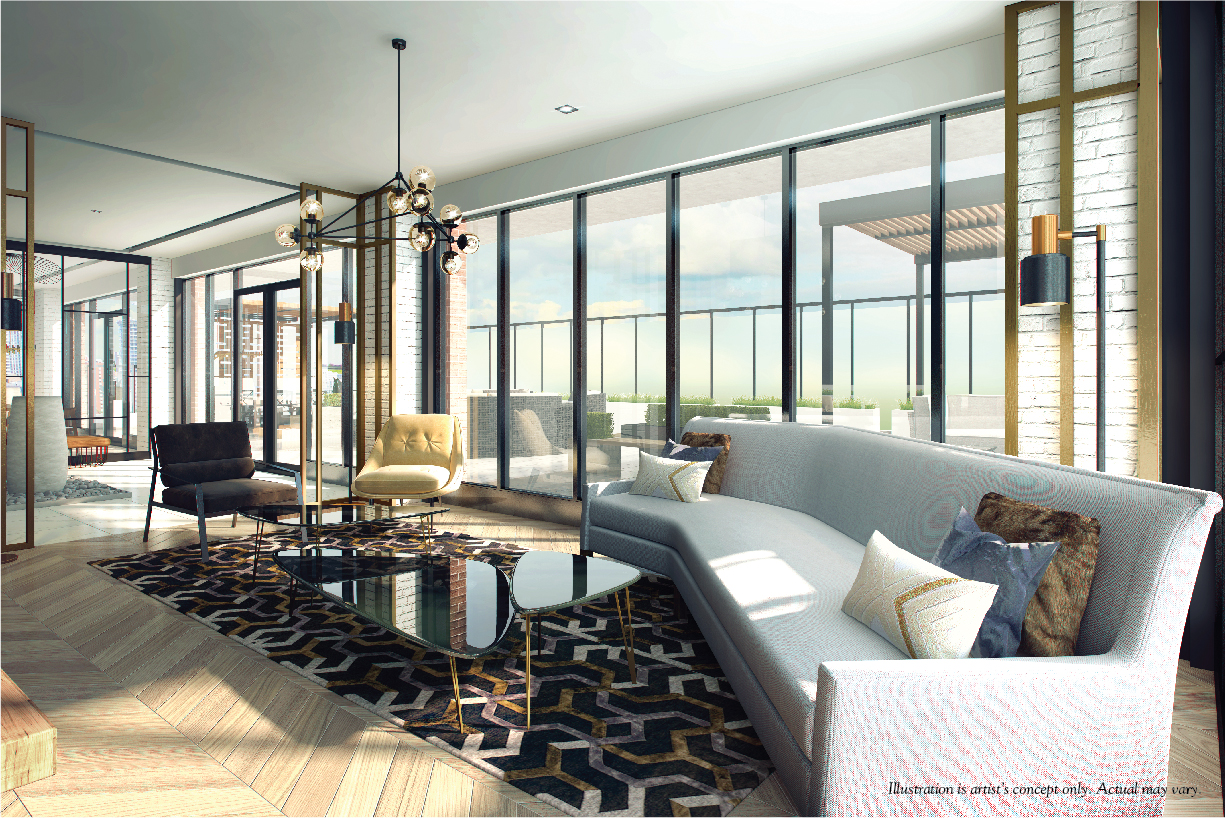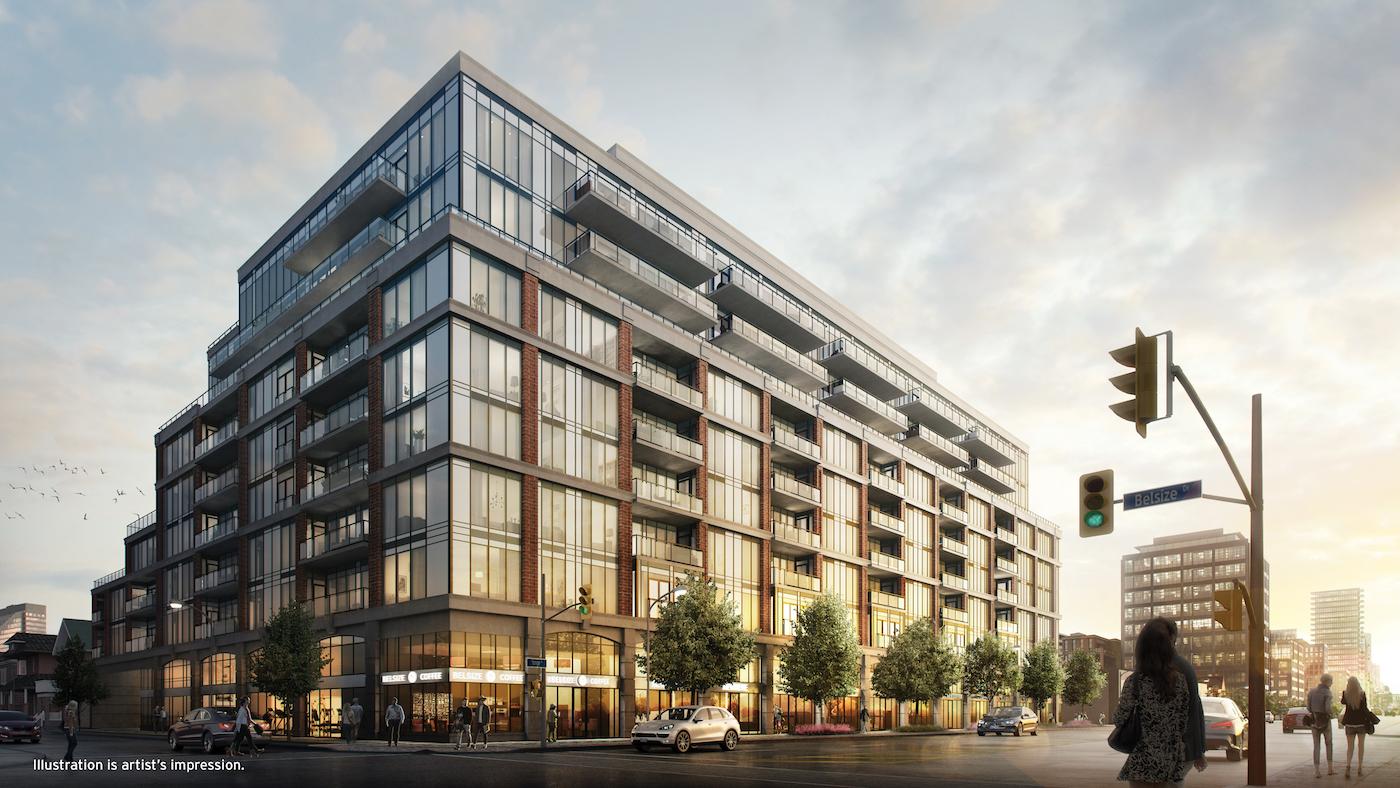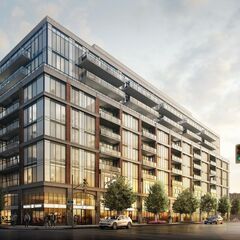A new mid-rise development in Toronto's Yonge and Davisville area is primed to start construction in early 2017. Mattamy and Biddington's J. Davis House will soon rise from the east side of Yonge Street at Belsize Drive, a short distance north of Davisville Avenue. Designed by architects Graziani + Corazza, the 9-storey, 191-unit condominium development is now 96% sold, with just a few units still available for purchase.
 J. Davis House's Yonge Street frontage, image courtesy of Mattamy/Biddington
J. Davis House's Yonge Street frontage, image courtesy of Mattamy/Biddington
Even with the remaining unit count dwindling, new details about the project continue to become available, with a rendering of the project's party room amenity space being released recently. Appointed by GCBIA, the interior design division of Graziani + Corazza Architects, the space features abundant natural light courtesy of floor-to-ceiling glazing, as well as warm material finishes throughout.
 Party room at J. Davis House, image courtesy of Mattamy/Biddington
Party room at J. Davis House, image courtesy of Mattamy/Biddington
In addition to the project's 191 condominium units which range in size from 295 ft² to 1,650 ft², J. Davis House will also add a significant amount of new retail space to its block of Yonge Street: stretching across the entire Yonge Street frontage, a collection of double-height retail spaces will strengthen the area's main shopping strip.
 J. Davis House, image courtesy of Mattamy/Biddington
J. Davis House, image courtesy of Mattamy/Biddington
The start of construction will be the next major news coming from the J. Davis House site, and we will return with updates once work gets underway. In the meanwhile, additional information and renderings can be found in our dataBase file for J. Davis House, linked below. Want to get involved in the discussion? Check out the associated Forum threads, or leave a comment using the space provided at the bottom of this page.
| Related Companies: | Graziani + Corazza Architects, Mattamy Homes, Milborne Group, Peter McCann Architectural Models Inc., STUDIO tla |

 1.6K
1.6K 

















































