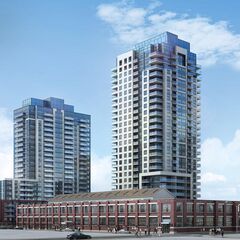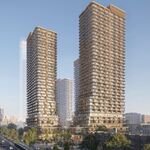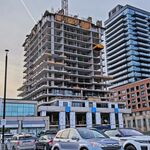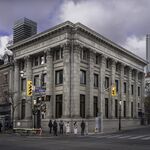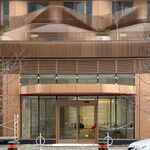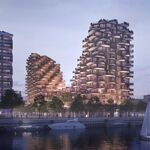Much of the past month of construction activity at Neudorfer Corporation's Fuse and Fuse2 Condos has involved the continued installation of exterior elements on the 23-storey second phase of the two-tower development at Toronto's Dupont and Lansdowne intersection. Following design cues from the 27-storey first phase of the Barrett Architect and Burka Architects-designed development, Fuse2's exterior envelope features a palette of materials meant to reference the area's industrial heritage, including a brick base and natural-toned precast concrete panels.
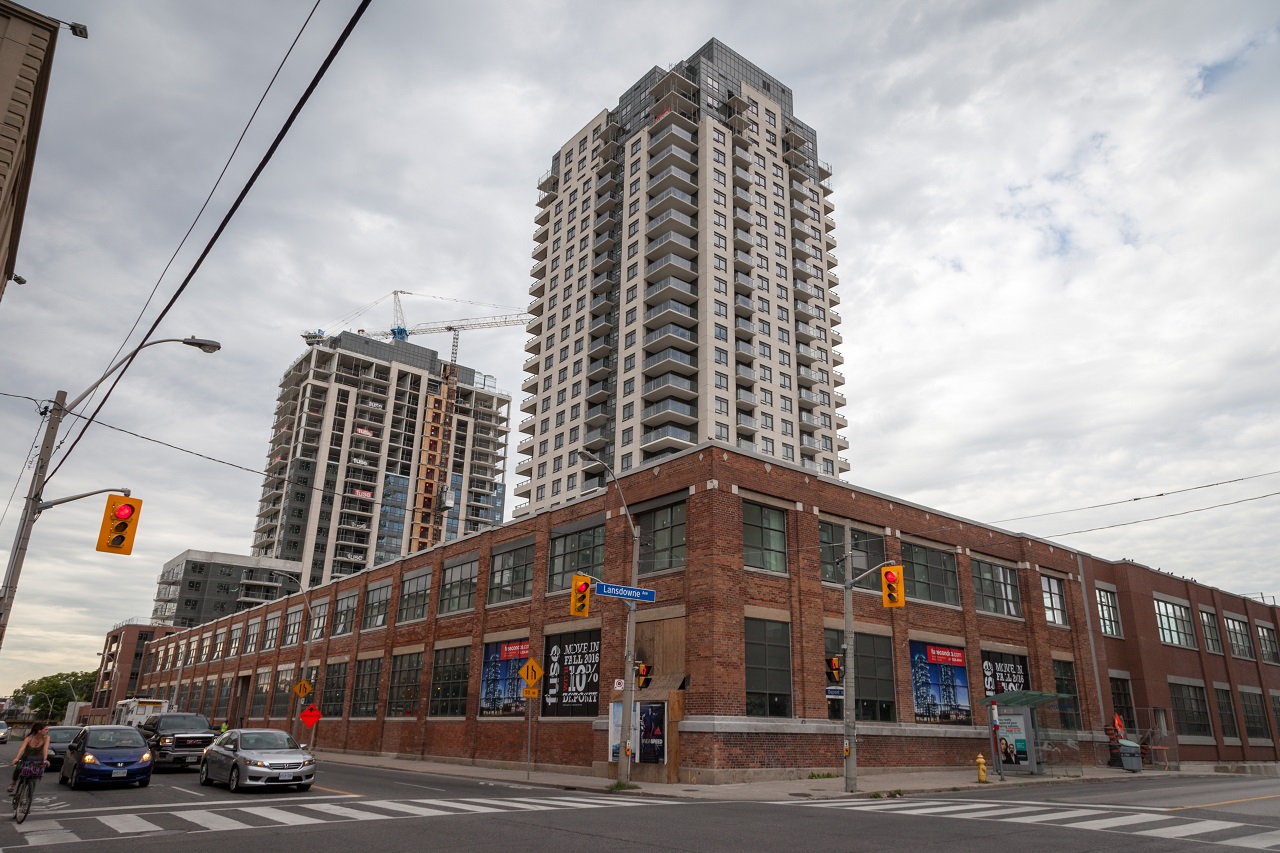 Fuse (right) and Fuse2 (left) Condos, image by Jack Landau
Fuse (right) and Fuse2 (left) Condos, image by Jack Landau
Fuse2's most recent milestone was the June topping off of the tower, with cladding installation the most visible change to the exterior over the course of the summer. The first elements of cladding were spotted in early-2016 in the form of pre-fabricated brick panels along the podium elevations. By late-April, the first panels of cream-coloured precast concrete had been installed in vertical piers along the tower elevations.
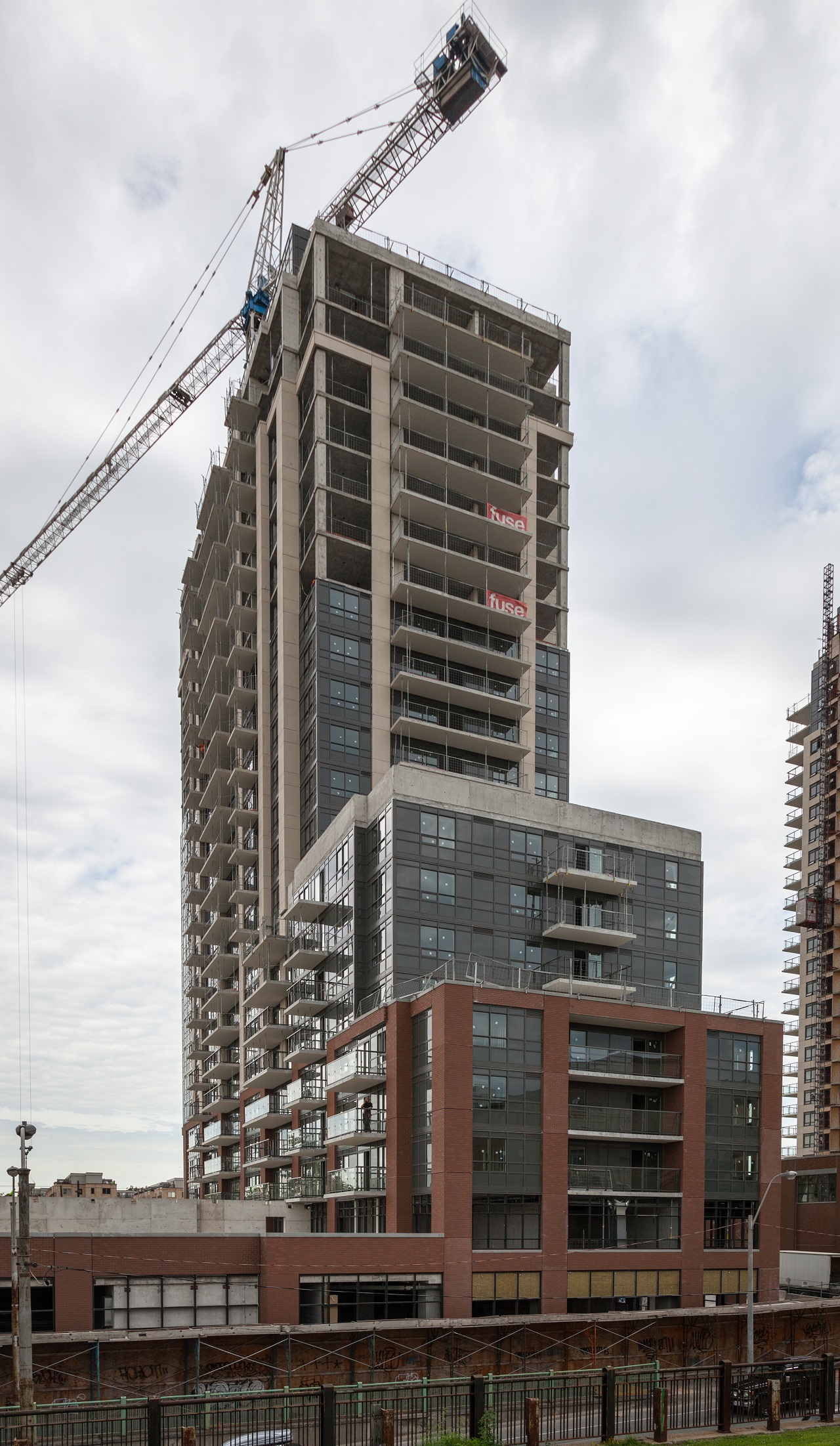 Cladding installation progressing for Fuse2 Condos, image by Jack Landau
Cladding installation progressing for Fuse2 Condos, image by Jack Landau
Earlier this summer, cladding installation progressed yet again with the start of installation on the main cladding material; a dark-tinted window wall cladding with back-painted spandrel glass and dark grey mullion caps. This component of the exterior envelope has since progressed up to the 16th floor of the tower, leaving just the remaining seven floors to clad before the building is sealed off from the elements.
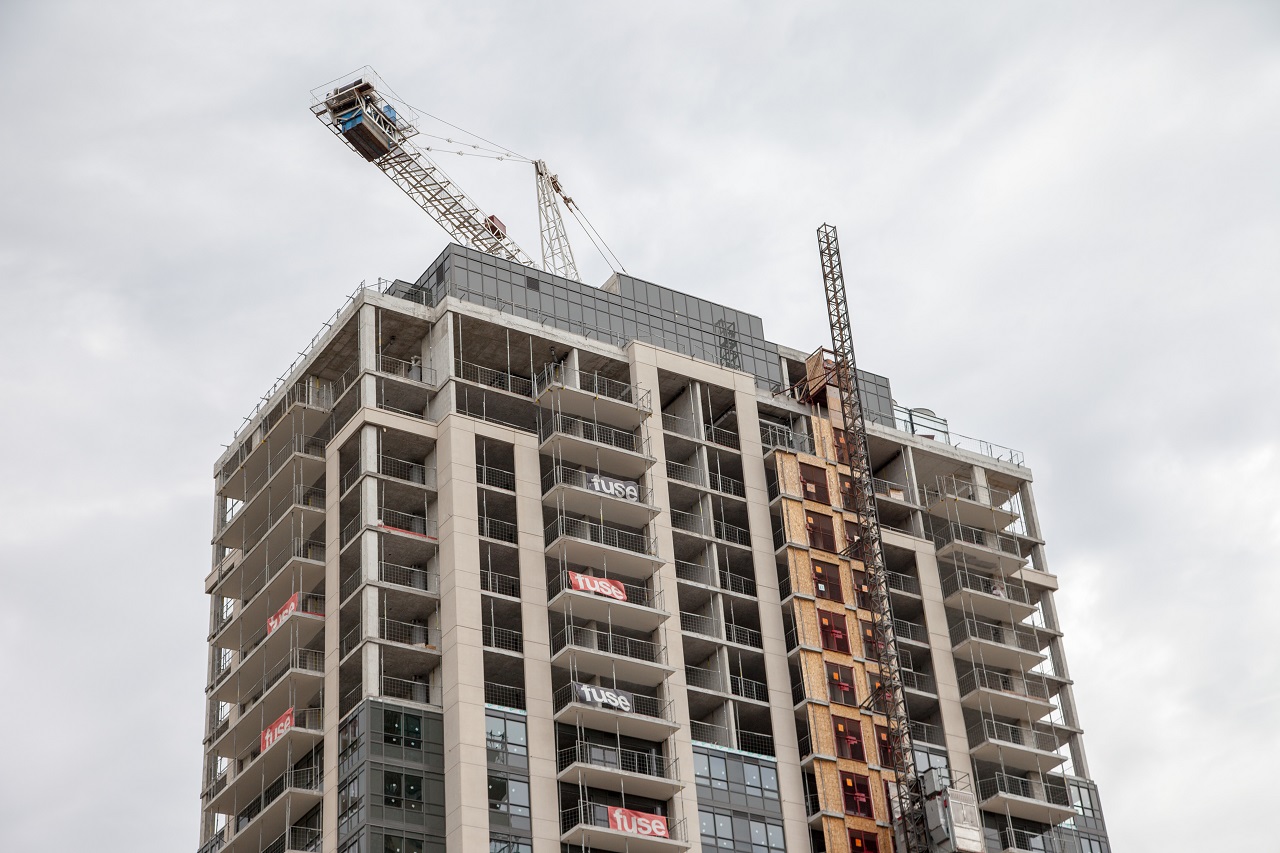 Upper levels of Fuse2 Condos awaiting cladding, image by Jack Landau
Upper levels of Fuse2 Condos awaiting cladding, image by Jack Landau
Next door at the development's 27-storey first phase, all of the main exterior cladding has been installed, with just a few remaining balconies on the uppermost levels of the tower still awaiting the installation of balcony glazing.
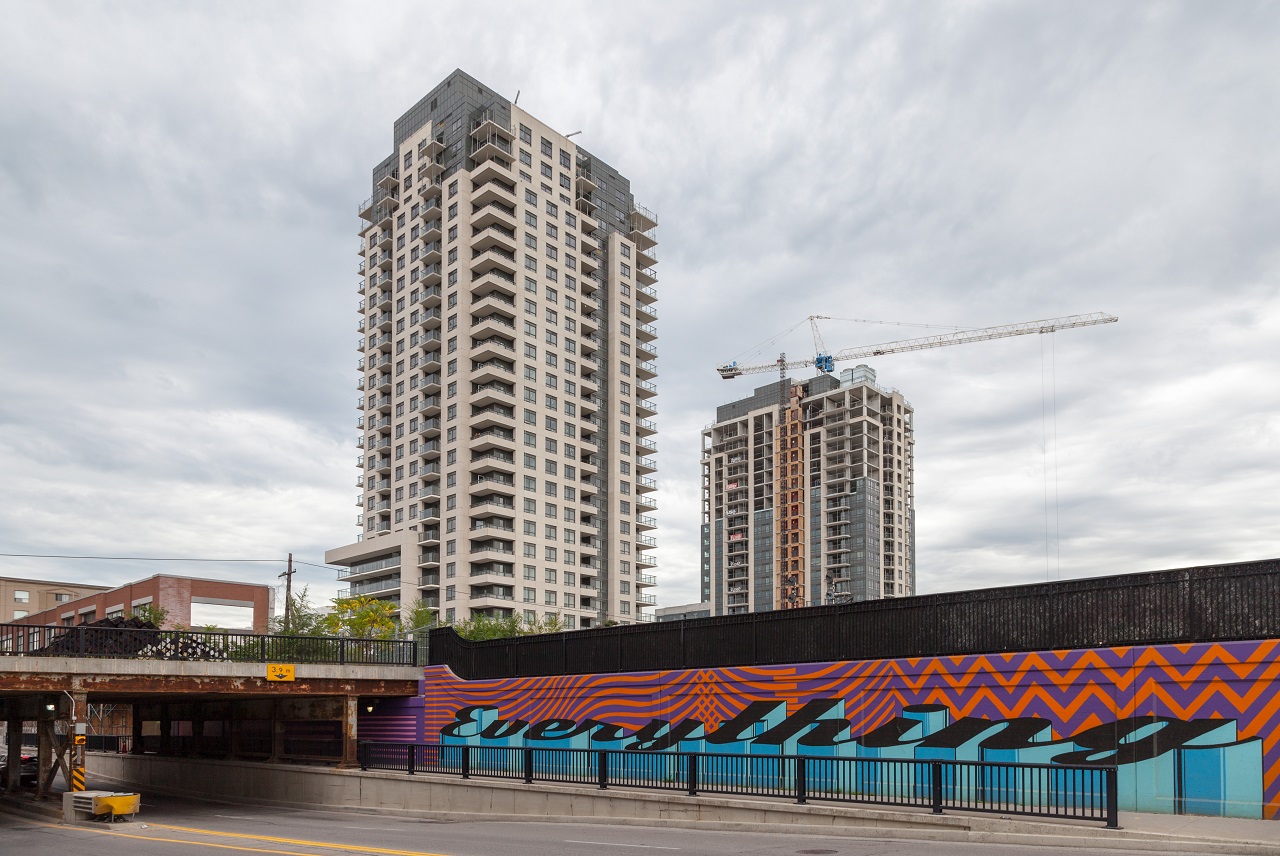 Fuse (left) and Fuse2 (right) Condos, image by Jack Landau
Fuse (left) and Fuse2 (right) Condos, image by Jack Landau
The completed development will be anchored to the Dupont and Lansdowne intersection with a 4,885 square metre commercial space occupying the restored historic warehouse at the base of the development. This space will soon serve residents and the surrounding neighbourhood with a new Metro grocery store, a Shoppers Drug Mart, and other retailers.
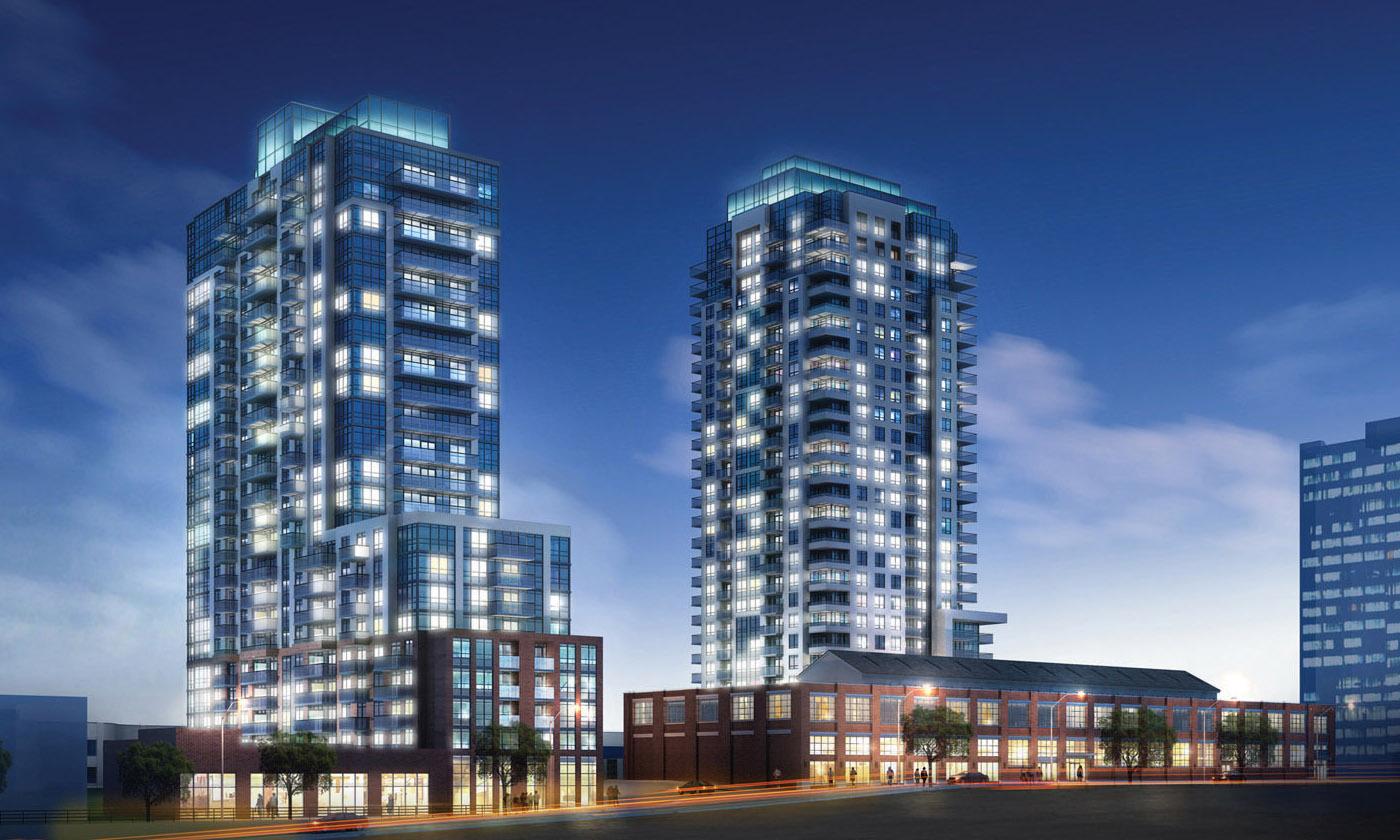 Northeast view of Fuse (right) and Fuse2 (left) Condos, image courtesy of Neudorfer
Northeast view of Fuse (right) and Fuse2 (left) Condos, image courtesy of Neudorfer
We will continue to follow the development here, but in the meantime, you can find additional information and renderings in our dataBase file for Fuse and Fuse2, linked below. Want to get involved in the discussion? Check out the associated Forum threads, or leave a comment in the space provided at the bottom of this page.
| Related Companies: | Milborne Group |

 1.3K
1.3K 



