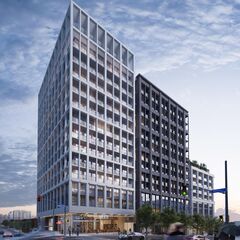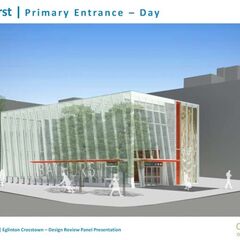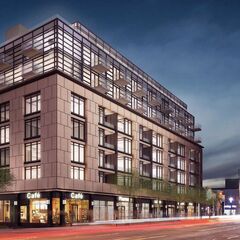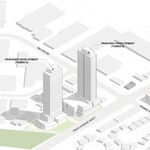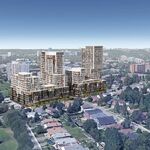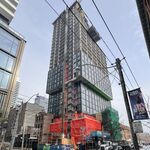Previously subject to a development application in 2011, the southwest corner of Bathurst and Eglinton could now be home to another Toronto tower, with plans for a 16-storey project recently submitted to the City of Toronto. Replacing a split-level suburban-style plaza, the site now includes a former Scotiabank branch fronting the corner at 859 Eglinton West, as well as the strip mall that surrounds it.
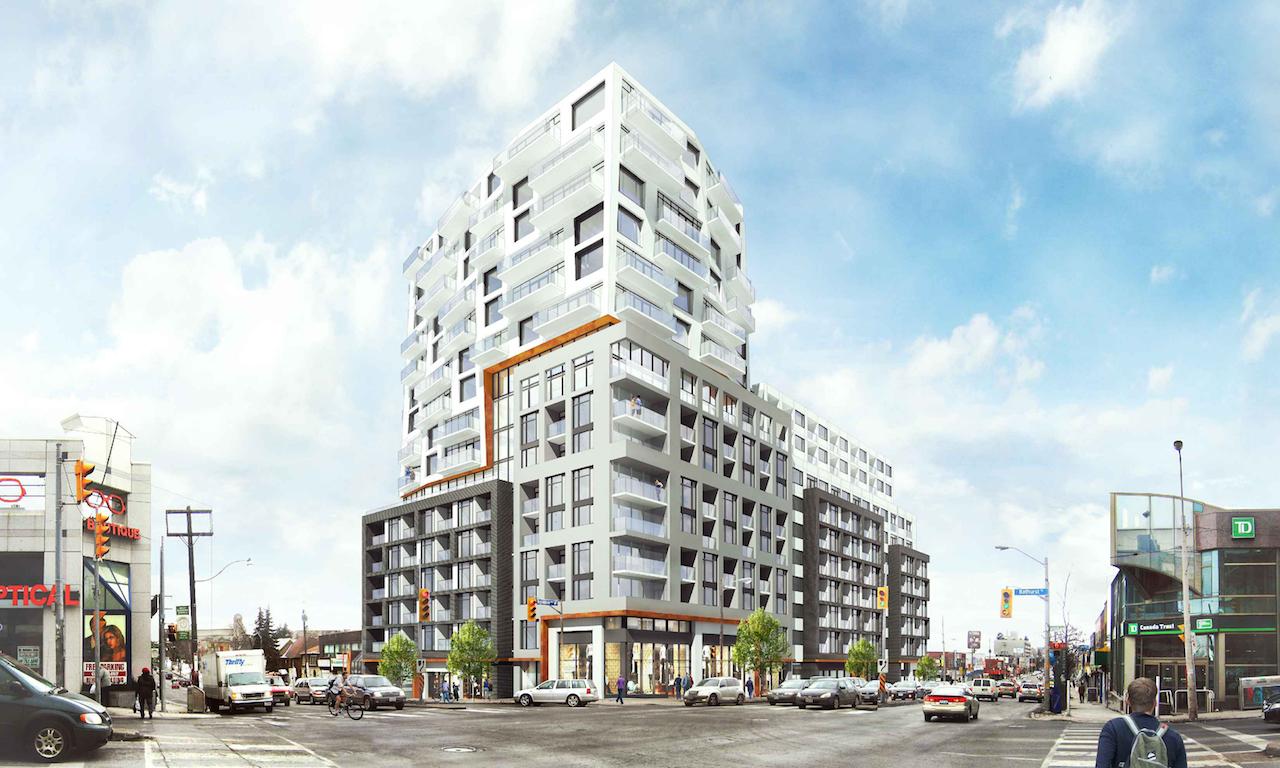 The new, 16-storey proposal, image retrieved via submission to the City of Toronto
The new, 16-storey proposal, image retrieved via submission to the City of Toronto
According to documents submitted to the City, the project is being developed by Upper Village Investment Ltd., and Bateg Investments Ltd. Like the 11-storey building proposed in 2011, the project features a design by Quadrangle Architects. In the years since, however, the scope of the development has evolved. While the previous proposal included only the plaza that surrounds the Scotiabank building, the corner property has now also been acquired, making for an expanded site that stretches from Bathurst to Peveril Hill North.
Featuring 253 residential units, the project includes a mix of 46 one-bedroom, 111 one-bedroom + den, 42 two-bedroom, 28 two-bedroom + den, and 26 three-bedroom suites. Along Eglinton Avenue, the plan includes 1,020 m² of street-level retail, replacing some of the site's previous commercial uses. West of Bathurst, the project also includes a potential secondary entrance for the Forest Hill station on the new Crosstown LRT line, which was negotiated as part of the previous proposal.
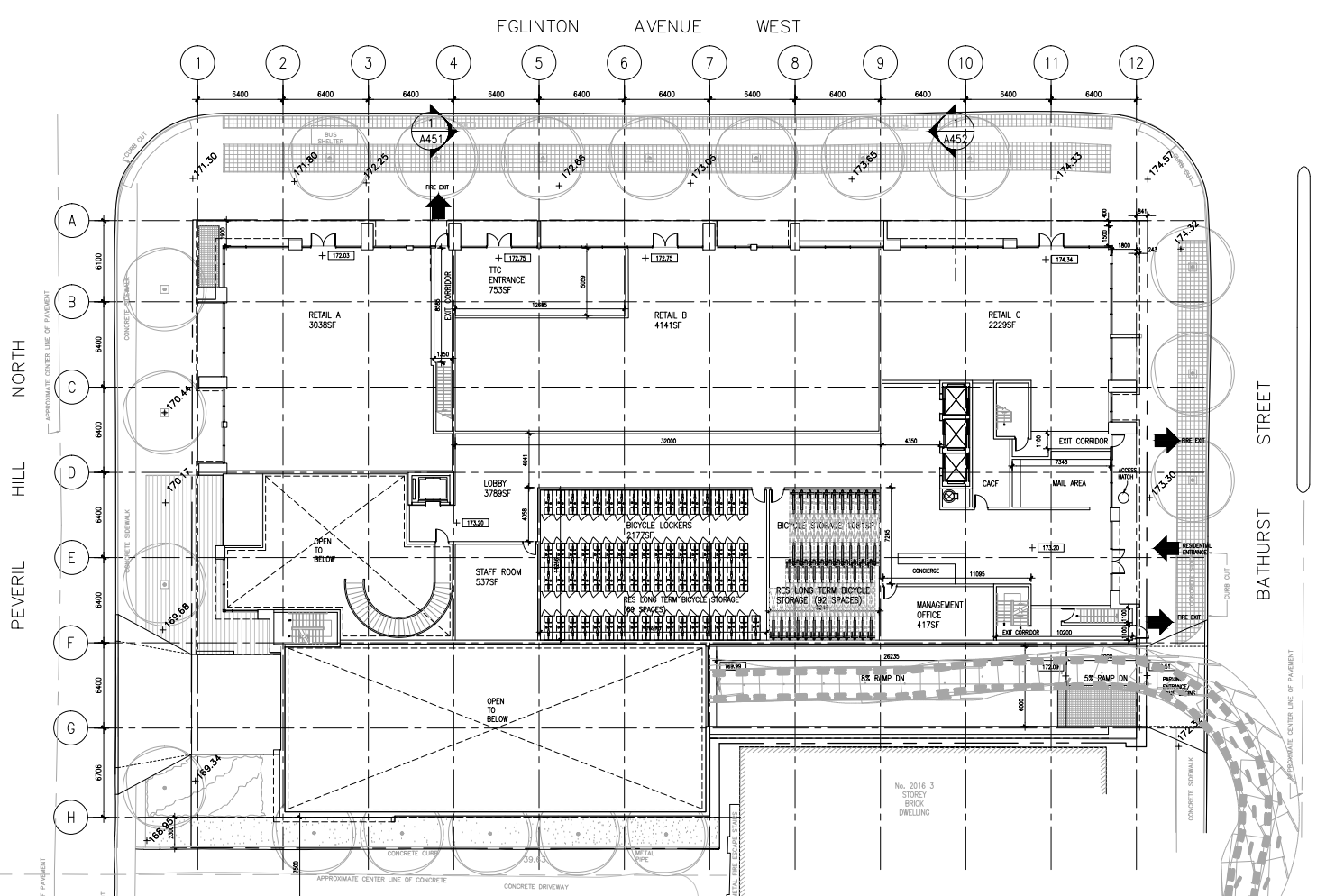 The street level (click for a closer view), image retrieved via submission to the City of Toronto
The street level (click for a closer view), image retrieved via submission to the City of Toronto
With the corner property now part of the site, a 16-storey height peak is being planned along the east frontage, meeting the intersection with a high-rise form. Meanwhile, the west end of the site maintains the terraced 11-storey height proposed in 2011. Although that project featured a maximum height of 11 storeys—and only 133 units—the smaller site made for a Floor Space Index (FSI) of 7.63, which is slightly higher than the 7.23 FSI now proposed.
While the 16-storey height peak is likely to be a highly conspicuous presence in the neighbourhood, the project's massing and architectural expression attempt to mitigate the apparent bulk of the structure. While darker brick frontages reference the area's existing streetwall, the lighter volumes above step back from the street, with the massing and colouration ostensibly minimizing the visual impact of new density.
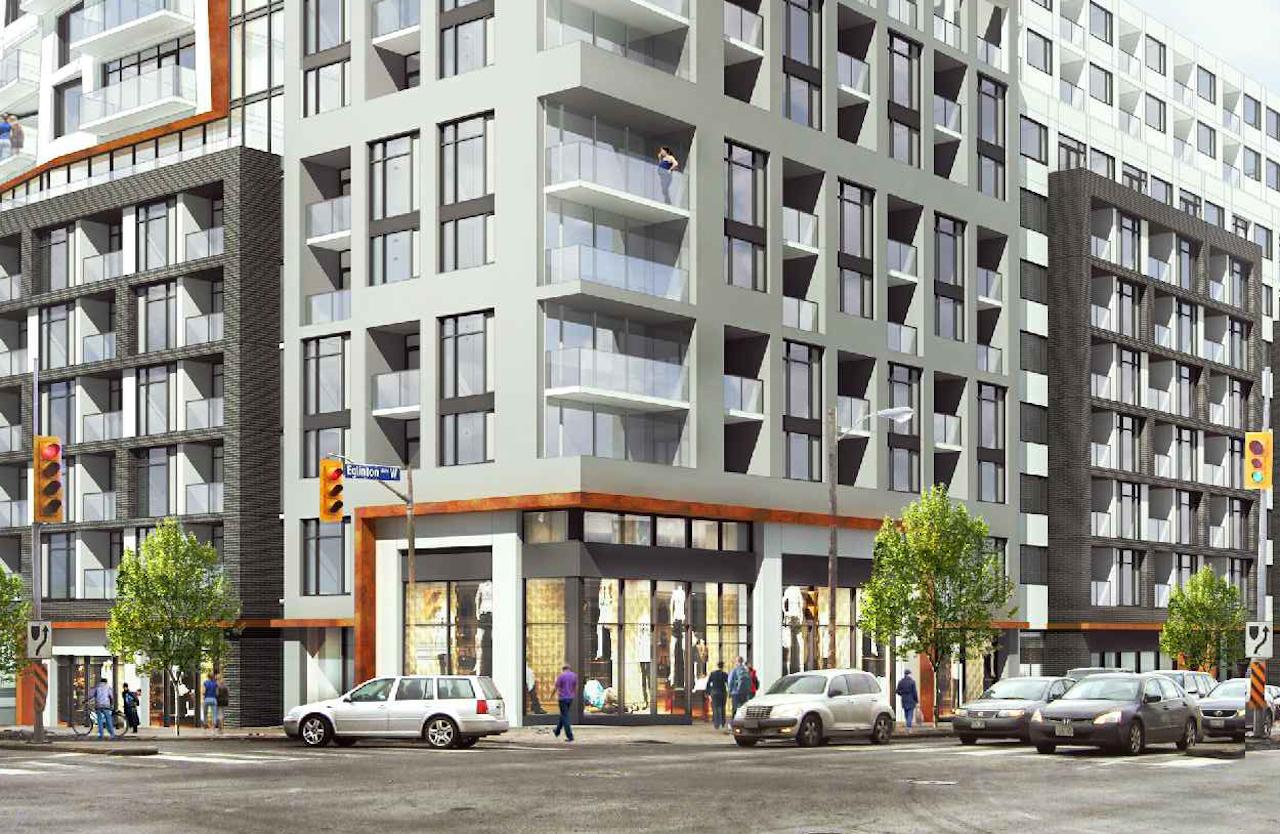 A closer look at the street level on the corner, image retrieved via submission to the City of Toronto
A closer look at the street level on the corner, image retrieved via submission to the City of Toronto
The project will also include a landscaping plan by NAK Design Group. As this stretch of Eglinton is designated as an 'Avenue' in Toronto's Official Plan, the street-level retail will be met by widened sidewalks and an improved public realm, with new plantings planned along both Eglinton and Bathurst.
With construction for the Crosstown LRT now well underway, the project would join a growing corridor, with a large volume of high- and mid-rise projects planned across Eglinton. Though the Eglinton-Bathurst area has yet to become a particularly active development hub, nearby projects like the under-construction The Hill Condos—located a few blocks west of Bathurst—are now beginning to bring greater density to the neighbourhood, ahead of the upcoming underground rapid transit line.
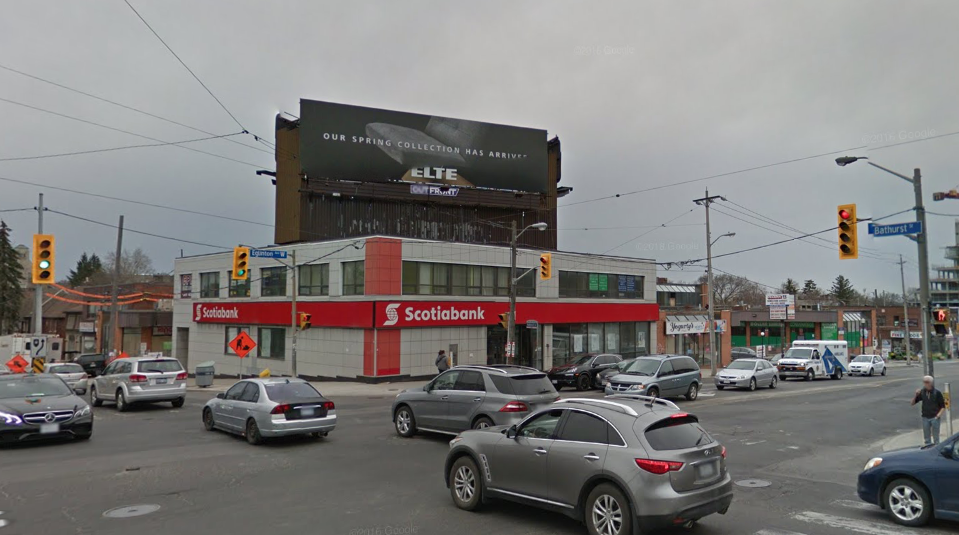 The site as it appears now, image retrieved via Google Maps
The site as it appears now, image retrieved via Google Maps
We will keep you updated as more information becomes available, and the project begins to make its way though the planning process. In the meantime, make sure to check out our associated dataBase file—linked below—for more information. Want to share your thoughts? Feel free to leave a comment in the space below this page, or join in the conversation in our associated Forum thread.

 4.4K
4.4K 



