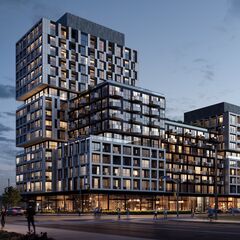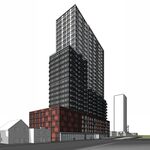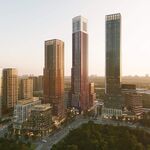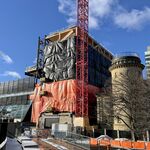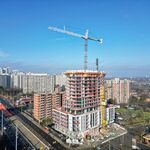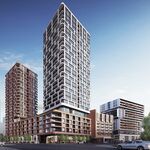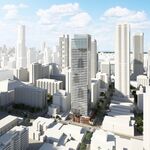Three Cara-owned chain restaurants face the proverbial 'chopping block' at the intersection of Islington and The Queensway in Etobicoke. Along with a Scotiabank branch, the eateries could give way to RioCan's recently proposed 588-unit residential development at 1001 The Queensway. Fronting a large block that houses Cineplex's flagship Queensway Cinemas (and its massive parking lot), the Milestones, Montana's Cookhouse, and Kelsey's restaurants do a strong business, but RioCan would like to see the site put to better use.
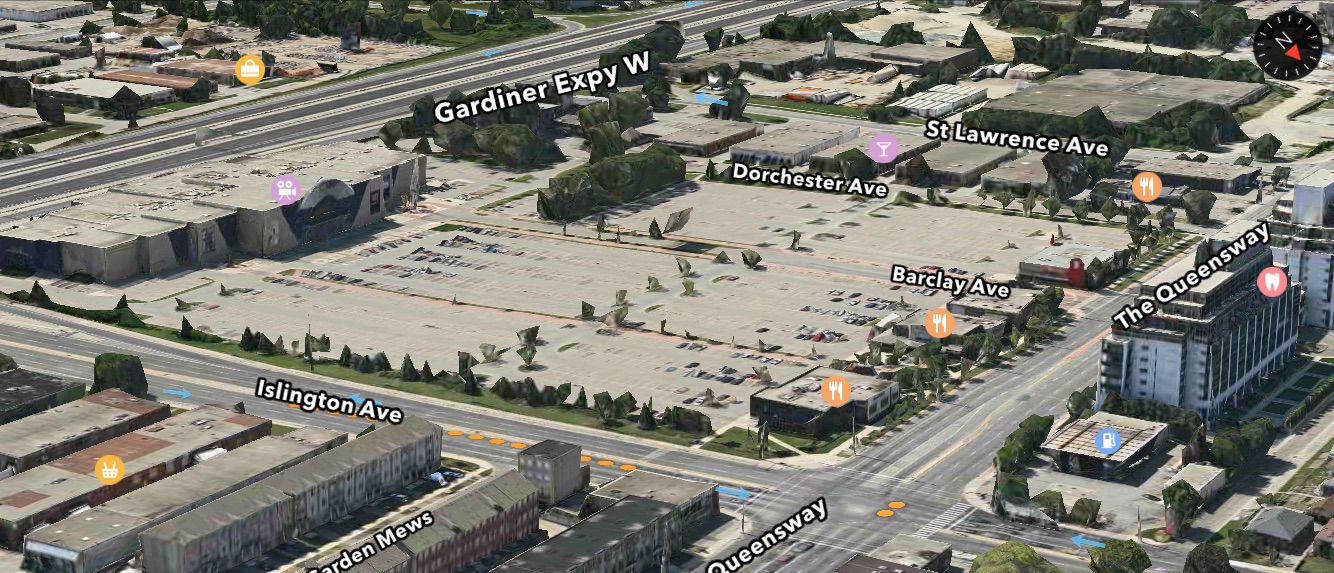 Queensway Cineplex site with restaurants, image retrieved from Apple Maps
Queensway Cineplex site with restaurants, image retrieved from Apple Maps
The site is surrounded by mostly low-rise, suburban built form, with much of The Queensway currently dominated by rows of strip retail to the east and west. Immediately north of the site, however, two connected 9-storey condominiums built in the last decade are among the area's taller projects, with a number of similarly scaled recent developments nearby, and a large slate of redevelopment proposed and under construction to the west, including the multi-phase IQ Condos development by Remington Group.
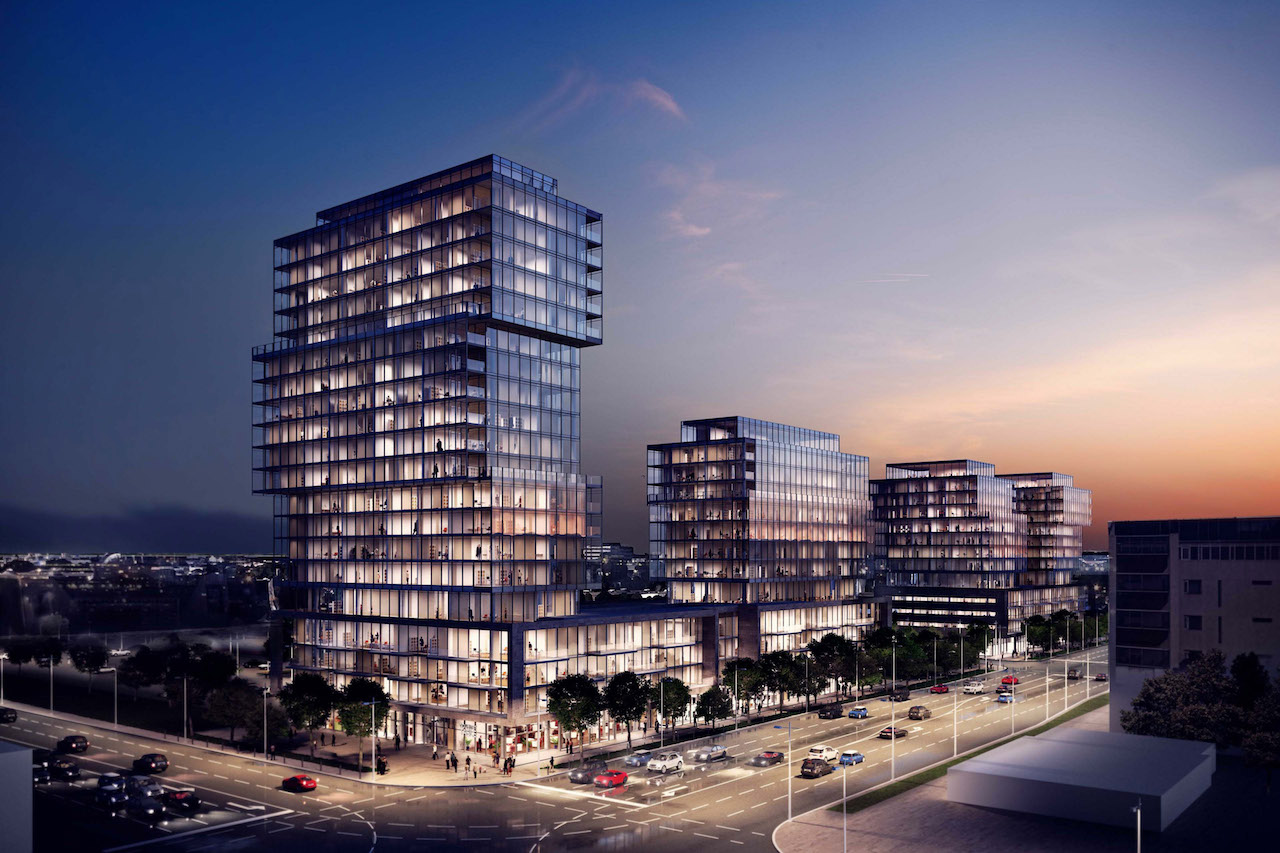 A hero shot of the development, image courtesy of RioCan submission to the City of Toronto
A hero shot of the development, image courtesy of RioCan submission to the City of Toronto
Designed by Core Architects, four buildings rising from two shared podiums are proposed. The project's tallest building—located closest to the intersection of Queensway and Islington—would rise to a height of 20 storeys, sharing a podium with a 12-storey building immediately to its west. Further west along The Queensway, another pair of 12-storey buildings would rise from a second podium.
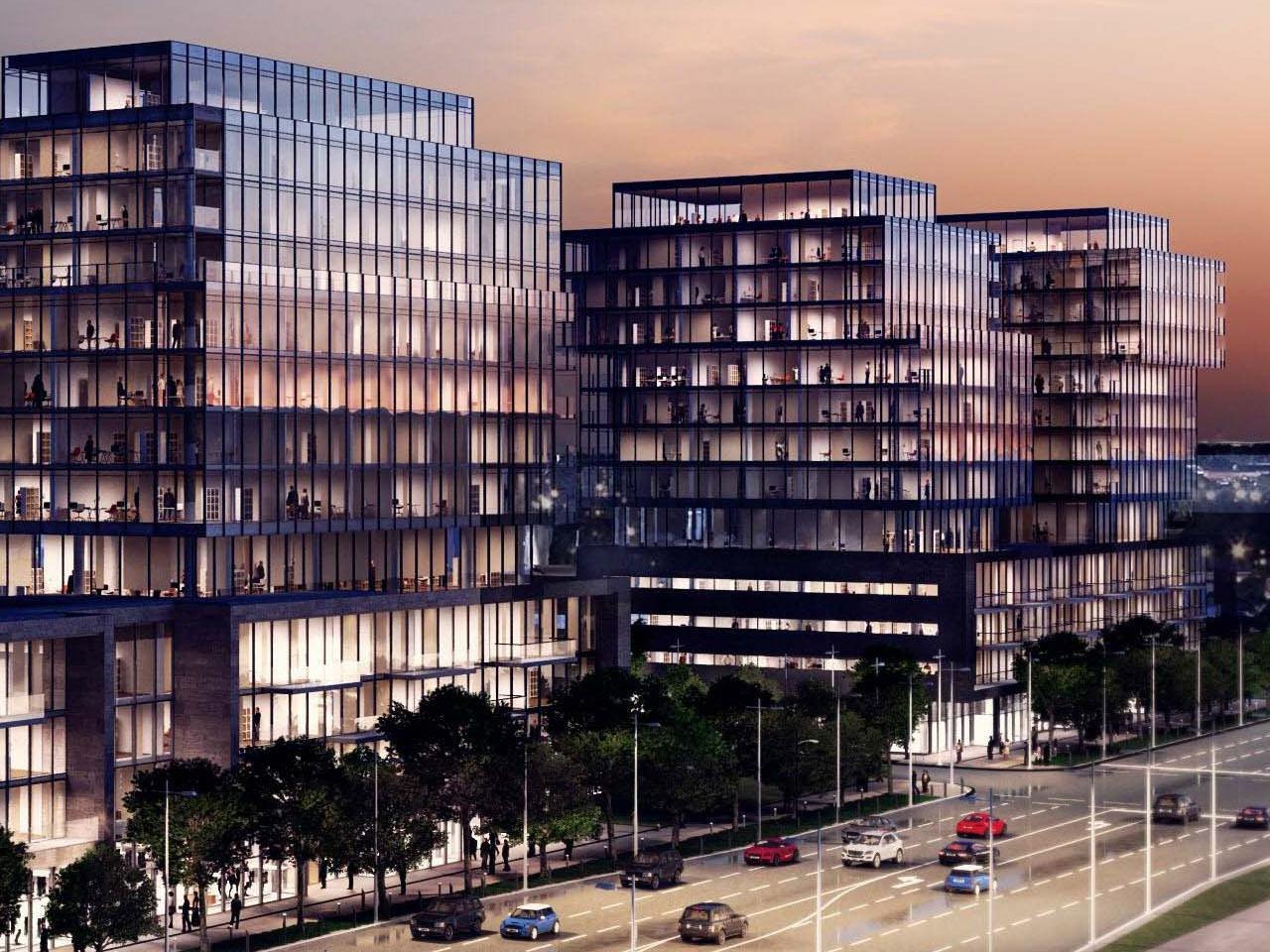 A closer look at the 12-storey buildings, image retrieved via RioCan submission to the City of Toronto
A closer look at the 12-storey buildings, image retrieved via RioCan submission to the City of Toronto
A re-zoning application to allow the development was submitted late last year, and the planning process is now in its early stages. This means that the rendering seen so far should be considered more an indicator of the massing model than the architectural expression, which is subject to change as the proposal evolves. Although the concept renderings currently seem to indicate curtain wall construction, this is not necessarily representative of the final design.
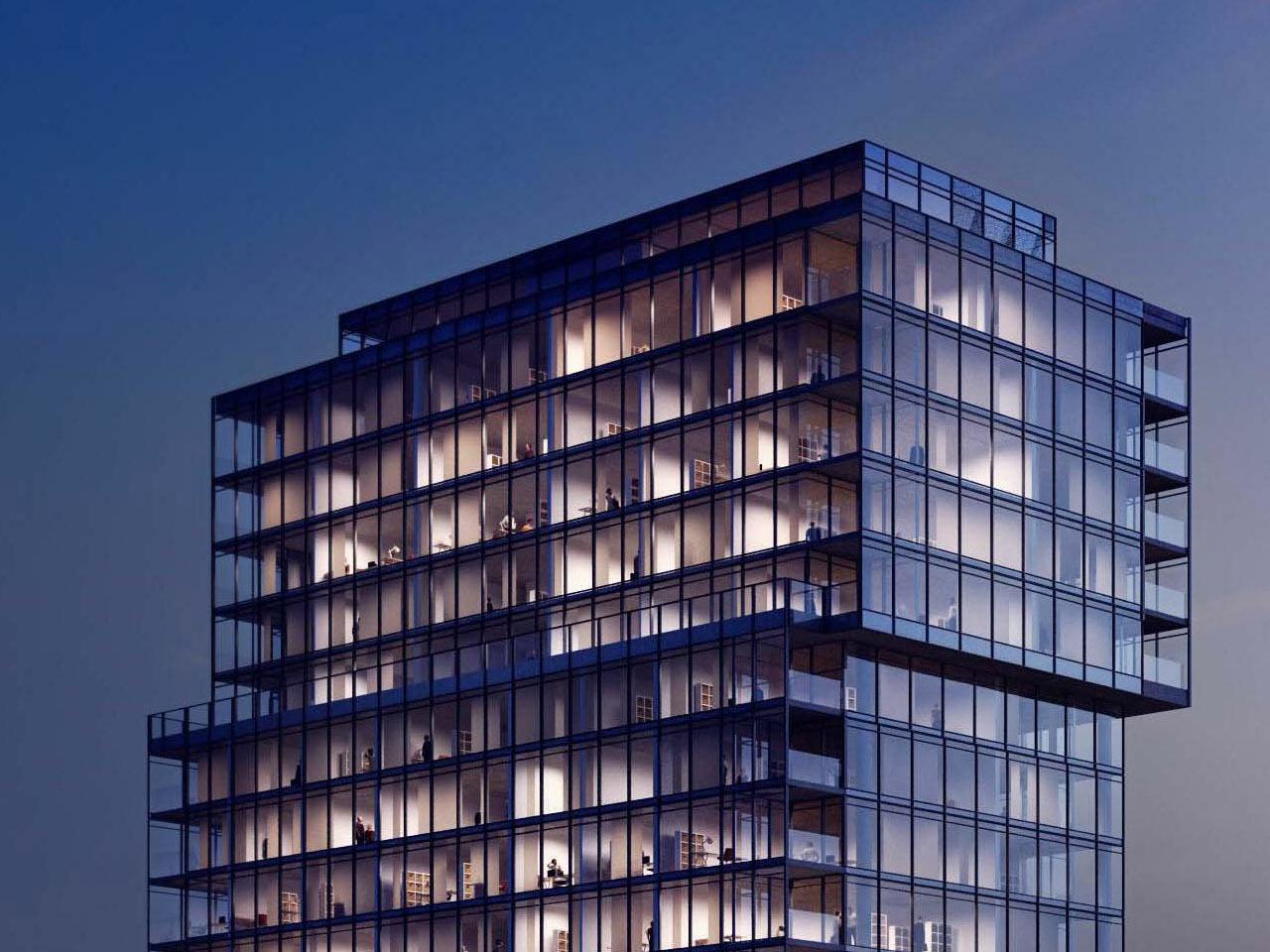 The upper levels of the 20-storey tower, image retrieved via RioCan submission to the City of Toronto
The upper levels of the 20-storey tower, image retrieved via RioCan submission to the City of Toronto
The 588-unit development would include 2,635 m² of retail area fronting onto The Queensway—indicating that any of the restaurants or the bank onsite could return after construction—while a green space is planned in between the two four-storey podium structures. The residential lobbies for each building would be located at the south end of the podiums "in order to ensure an activated pedestrian realm along The Queensway" with new retail, the Planning Rationale states.
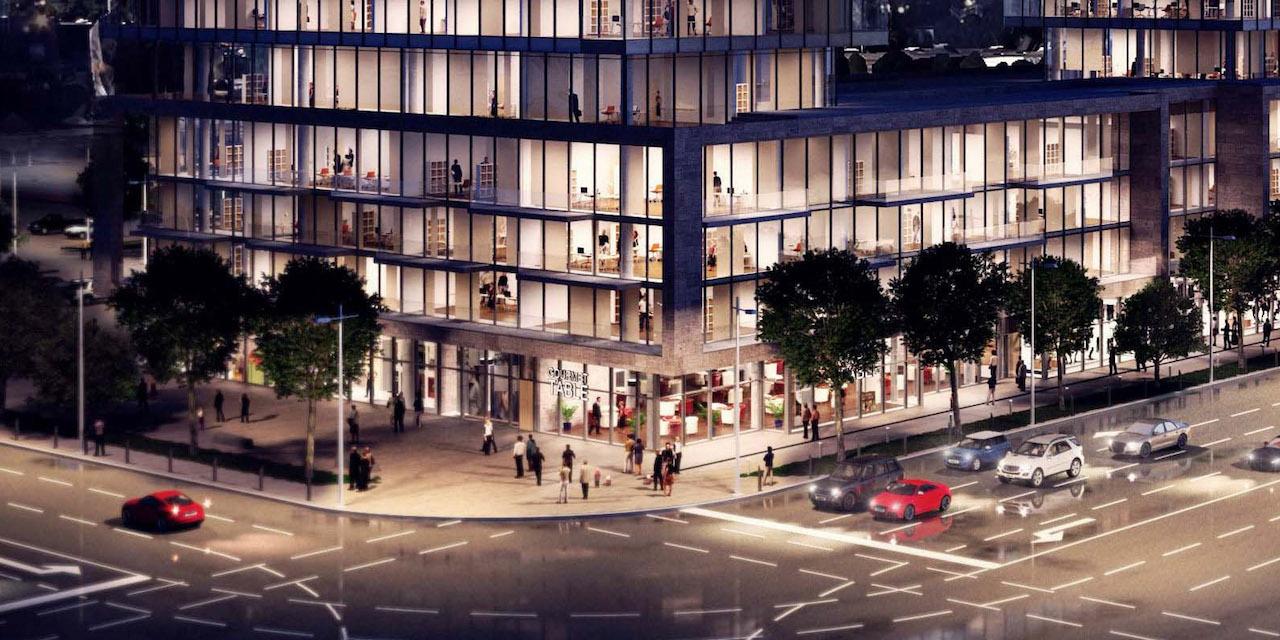 A closer look at the public realm at Queensway/Islington intersection, image retrieved via RioCan submission to City of Toronto
A closer look at the public realm at Queensway/Islington intersection, image retrieved via RioCan submission to City of Toronto
As currently proposed, the residential unit mix would include 69 studios (11.7%), 280 one-bedroom + den (47.6%), 227 two bedroom + den (38.7%), and 12 three-bedroom + den suites (2%). A two-level underground parking garage will feature a total of 591 vehicle spaces, which would be divided into 475 residential and 116 visitor/commercial spaces. 442 bicycle spaces are also proposed.
None of the businesses which would be affected by a redevelopment of the site would be closing any time soon, and presumably a phased development of the site would allow some to remain open while others closed for construction.
We will keep you updated as the project continues to develop. In the meantime, make sure to check out our associated dataBase file for more information. Want to share your thoughts about 1001 The Queensway? Feel free to leave a comment in the space below this page, or to join in the ongoing conversation on our associated Forum thread.

 6.6K
6.6K 



