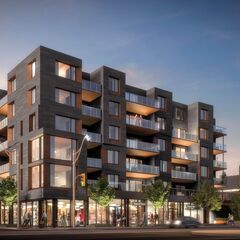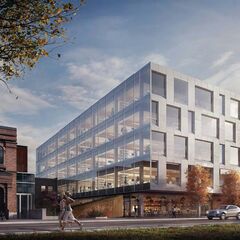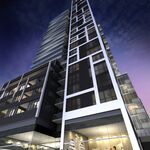Since regulations to allow the construction of six-storey wood-frame buildings in Ontario took effect at the beginning of this year, anticipation for Toronto's first wooden mid-rise buildings has been high. While it's been taking Toronto's developers and architects some time to adapt to the new regulations, the first design—by Toronto-based Quadrangle Architects—for a six-storey wood-frame condo has now come to light.
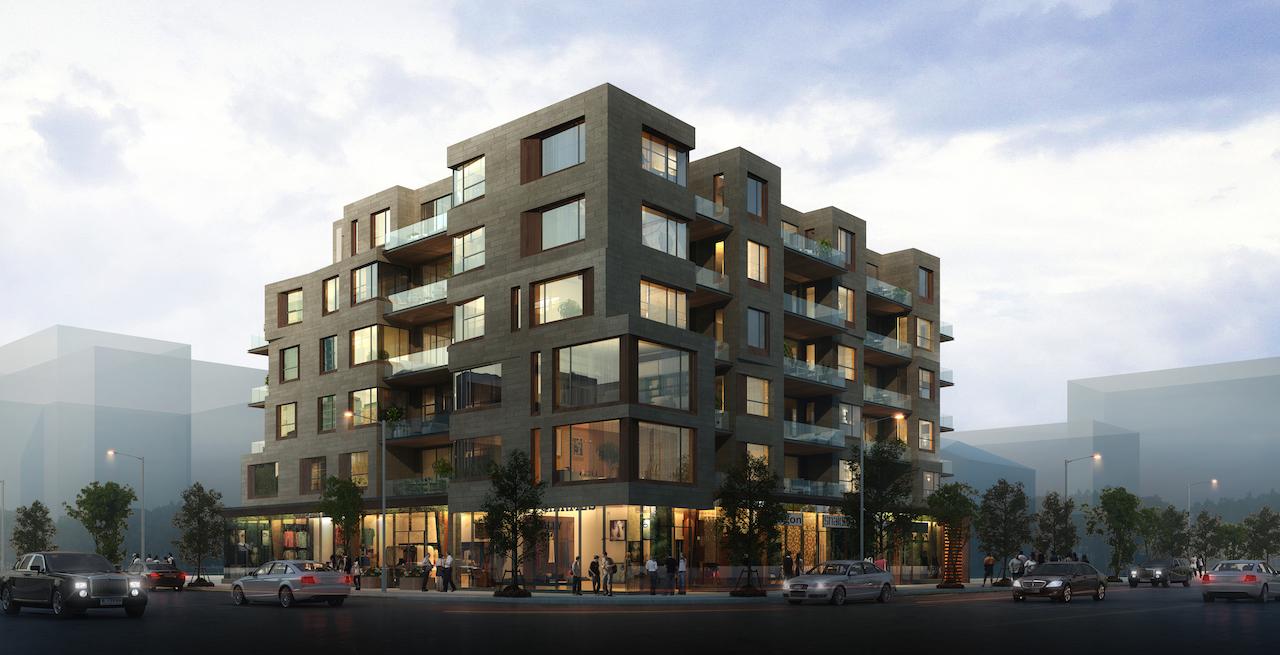 A 'hero shot' rendering of the project, image courtesy of Quadrangle Architects
A 'hero shot' rendering of the project, image courtesy of Quadrangle Architects
Developed by Fieldgate Homes and Hullmark, the 37-unit condominium—called Heartwood The Beach—has been proposed for the intersection of Queen and Woodbine in Toronto's Beaches neighbourhood, with the first building permit application now filed. Featuring a green roof (seen below), as well as retail at grade, the renderings reveal an elegant dark brick exterior complemented by wood-toned accents that frame the building's punched windows. Perhaps most notably, however, the building's innovative timber frame could make it the first project of its kind to be built in Toronto in over a generation.
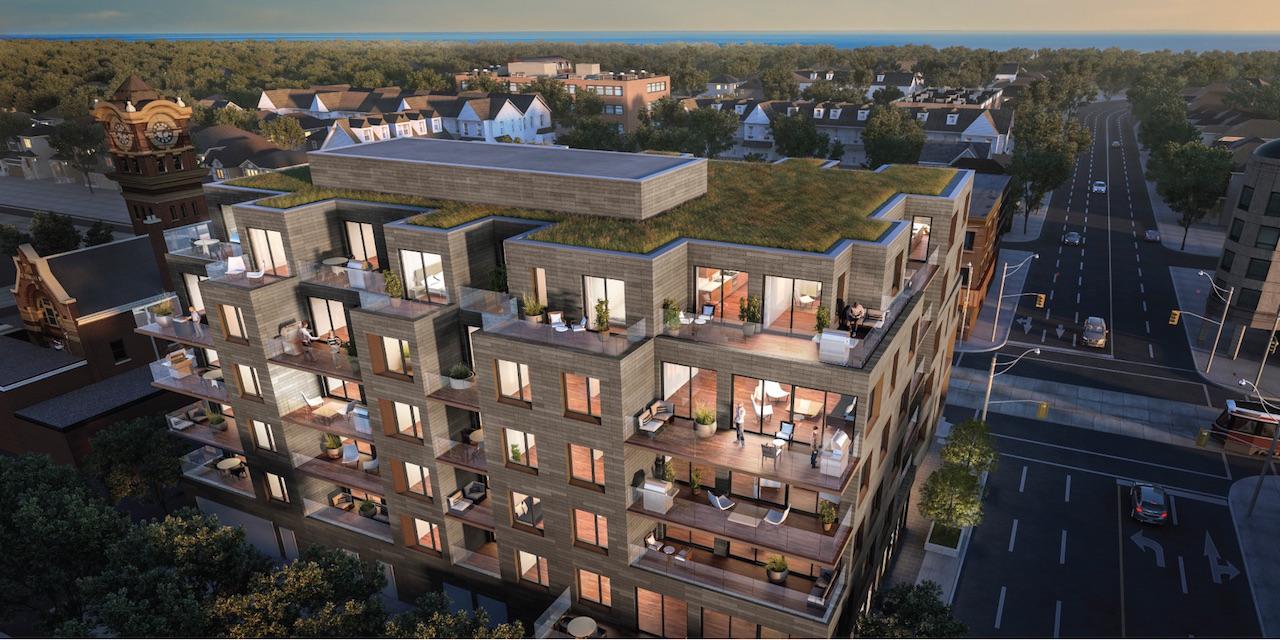 An aerial view reveals the large green roof, image courtesy of Quadrangle Architects
An aerial view reveals the large green roof, image courtesy of Quadrangle Architects
The recently revised regulations have seen the maximum height for wood-framed buildings increased from four storeys to six, with the taller structures requiring additional sprinklers, as well as noncombustible roof and wall coverings, in addition to fire-resistant stairwells. While fire prevention remains a priority for wood-frame construction, guidelines ensure that taller wooden structures can be built in a safe way, meeting the same fire code requirements as other types of buildings.
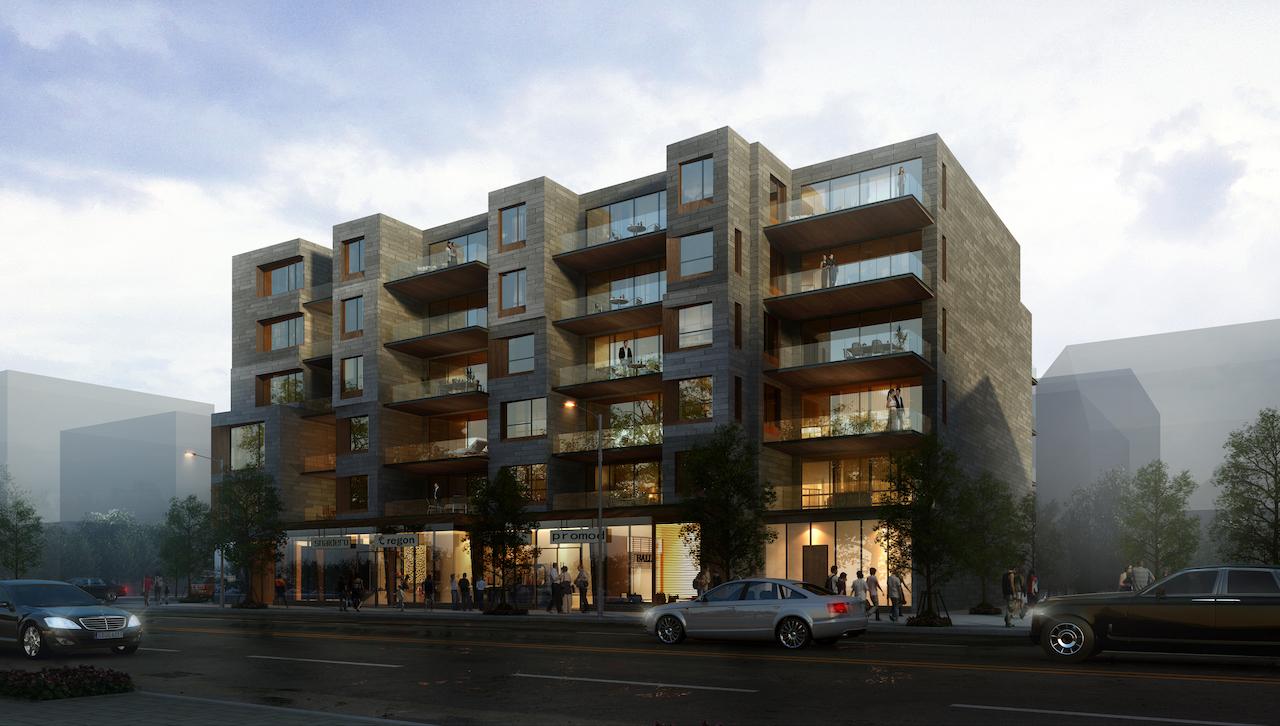 Another angle of the project, image courtesy of Quadrangle Architects
Another angle of the project, image courtesy of Quadrangle Architects
According to Quadrangle's Richard Witt, the timber-framed design "allows for an accelerated and minimally disruptive construction schedule, keeping streets far more open and accessible compared to concrete-frame construction projects. Wood frames can be fabricated much quicker than poured concrete equivalents," Witt adds, "meaning that construction has much less negative impact on the street and the surrounding area."
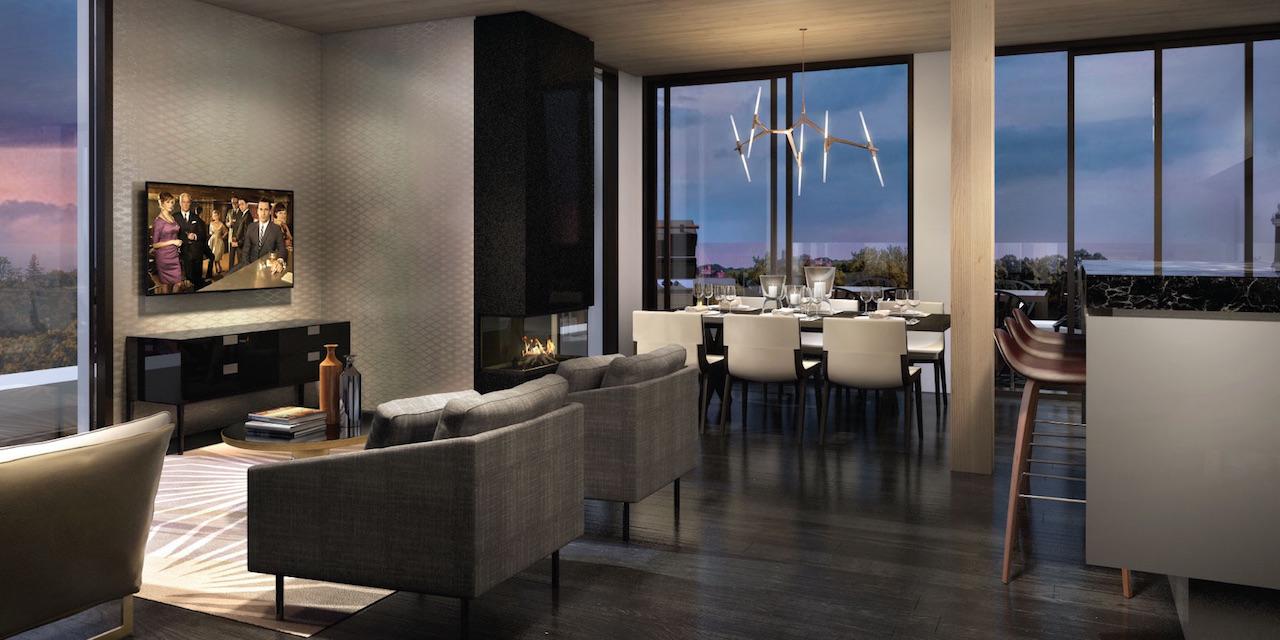 A rendering of the interior, image courtesy of Quadrangle Architects
A rendering of the interior, image courtesy of Quadrangle Architects
"Inside, the suites' exposed 9' timber ceilings also create a uniquely warm and welcoming environment," Witt tells us, with a rendering of the project's interior illustrating a comfortable ambiance facilitated by the natural timber ceiling. The building is set to feature spacious one and two-bedroom units—many of which are over 1,000 square feet in size—evidencing a commitment to comfortable living and open spaces.
The project sets a potential precedent for Toronto's future wood-frame buildings. While Quadrangle and Hullmark are already collaborating on the five-storey timber-framed 80 Atlantic office complex in Liberty Village (below), a number of additional projects are expected to come online in the near future.
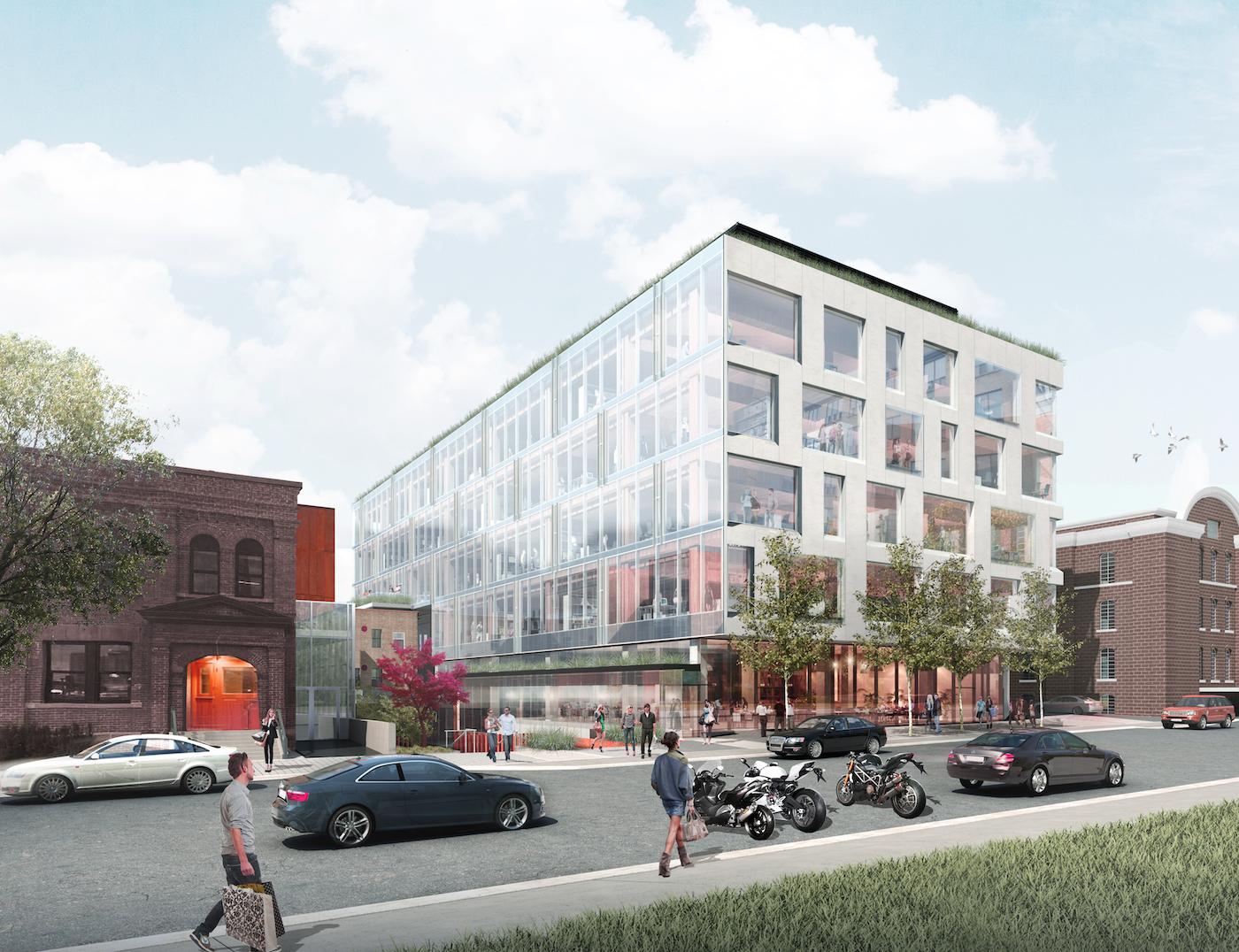 A rendering of Quadrangle's timber-framed 80 Atlantic, image courtesy of Hullmark
A rendering of Quadrangle's timber-framed 80 Atlantic, image courtesy of Hullmark
We will keep you updated on the project as it develops, and we will return soon with an interview with Quadrangle's wood construction expert Marco VanderMaas, to get a better understanding of the challenges and opportunities facilitated by the new regulations. For more information on the Heartwood The Beach development—and additional renderings—take a look at our dataBase file, linked below. Want to share your thoughts on the story? Leave a comment at the bottom of the page, or join the ongoing discussion in our associated Forum thread.

 3.9K
3.9K 



