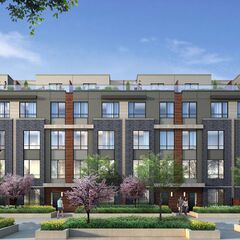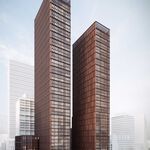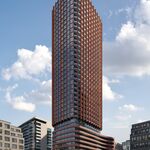Since last month's grand opening for Madison Homes' Briar Hill City Towns, units at the Dufferin and Briar Hill stacked townhome development have been selling well. To better familiarize ourselves with the project, we visited the recently opened presentation centre at 2 Wingold Avenue for a firsthand preview of the development's architecture and interiors finishes.
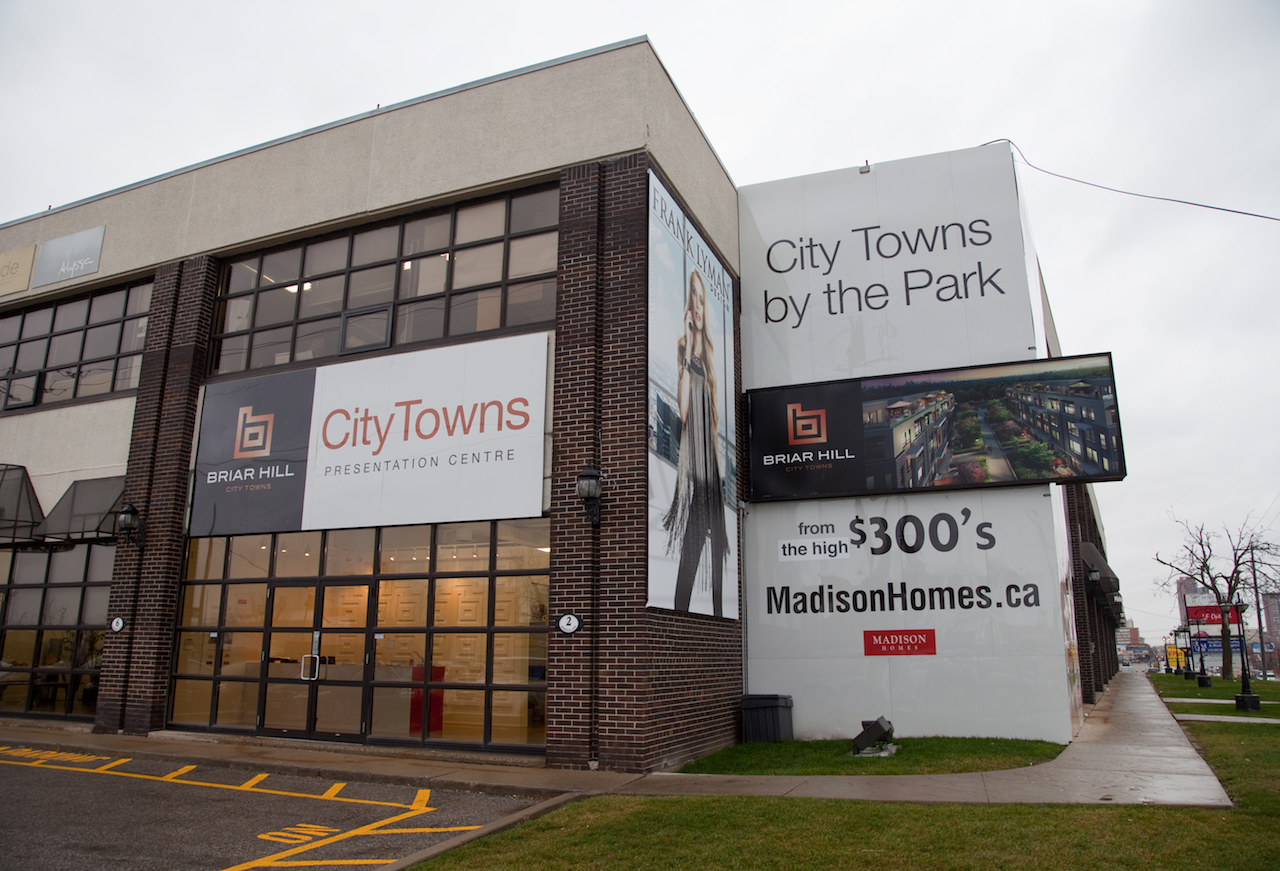 Briar Hill City Towns presentation centre, image by Jack Landau
Briar Hill City Towns presentation centre, image by Jack Landau
The presentation centre occupies a generous commercial space right across from the future townhomes site. Inside, visitors will find a number of interesting displays such as a scale model of one of the townhome rows, as well as a mockup of a suite, appointed by Paula Gauci of Turner Fleischer Architects, that includes an outdoor terrace.
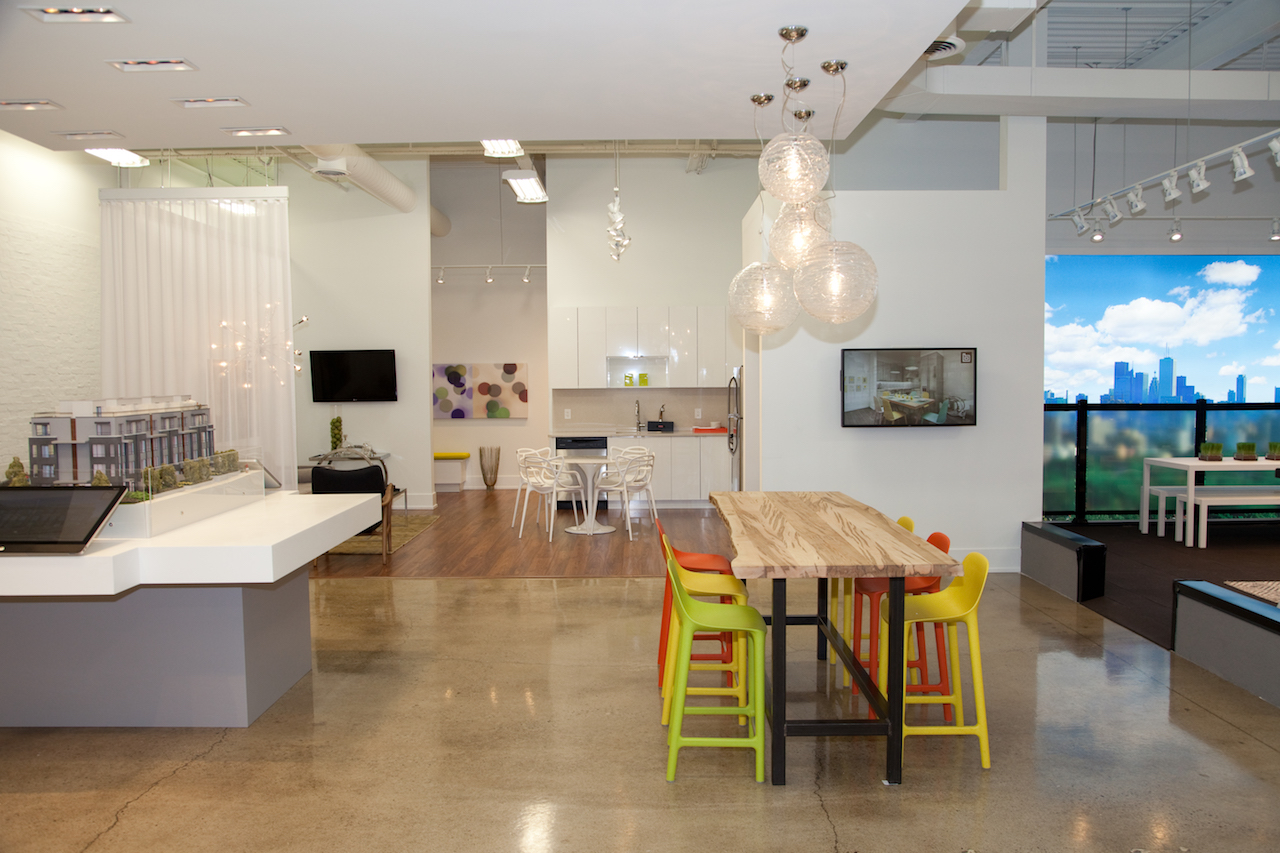 Inside the Briar Hill City Towns presentation centre, image by Jack Landau
Inside the Briar Hill City Towns presentation centre, image by Jack Landau
Finish packages can be browsed, while along another wall a collage of neighbourhood destinations and several video displays present information on and images of the project.
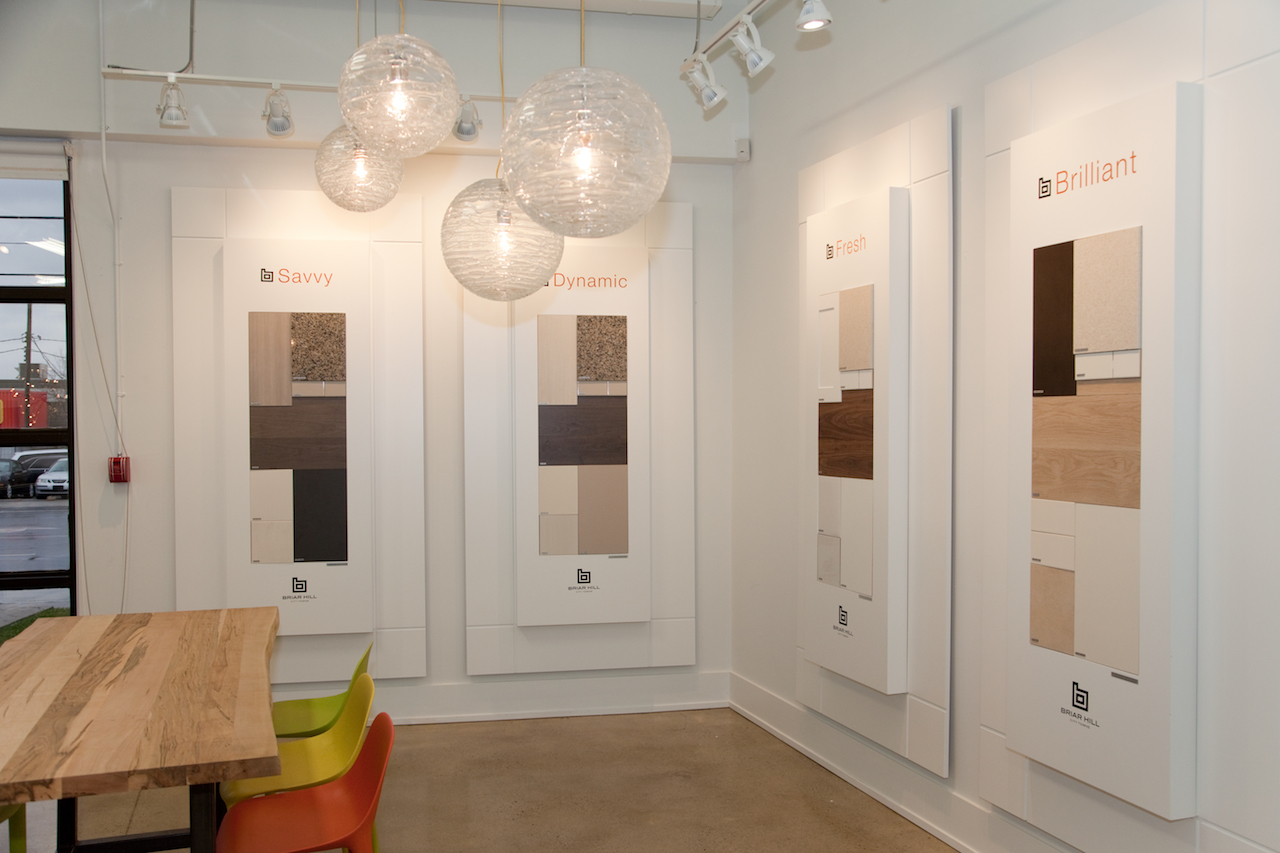 Finish packages on display at the Briar Hill City Towns presentation centre, image by Jack Landau
Finish packages on display at the Briar Hill City Towns presentation centre, image by Jack Landau
The development will bring 124 units to the area, not far from the coming Fairbank Crosstown LRT station at Eglinton and Dufferin. Ranging in size from 709 square feet to 1,494 square feet, 80% of these units are now spoken for and construction is scheduled to start this coming Spring.
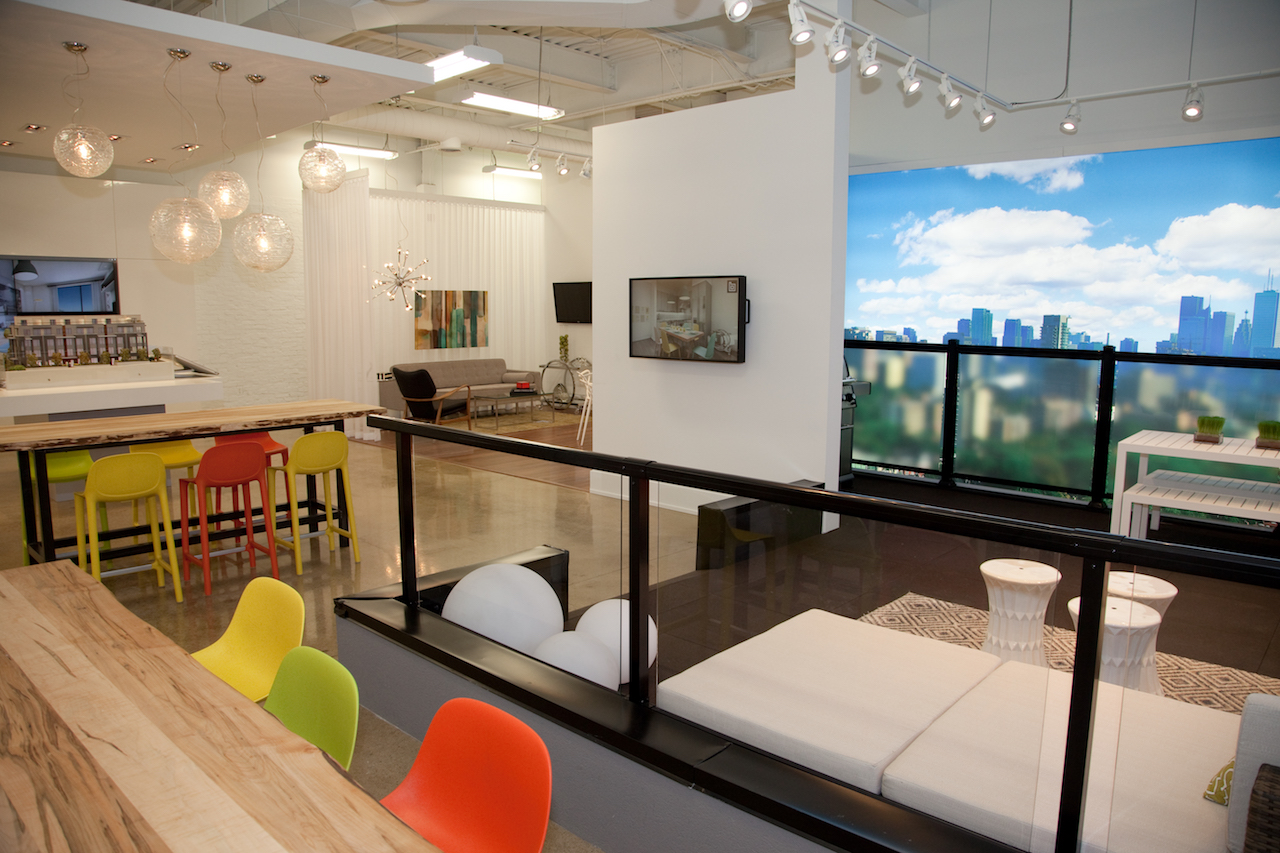 Inside the Briar Hill City Towns presentation centre, image by Jack Landau
Inside the Briar Hill City Towns presentation centre, image by Jack Landau
We will be sure to return in the new year with in-depth reports on the presentation centre's scale model and suite mockup.
Additional information and renderings can be found in our dataBase file for the project, linked below. Want to get involved in the discussion? Check out the associated Forum threads, or leave a comment using the space provided at the bottom of this page.
| Related Companies: | KIRKOR Architects and Planners, Madison Group, Ryan Design International |

 1.6K
1.6K 



