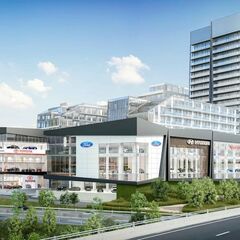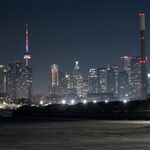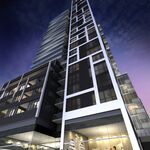When we last wrote about Streetcar Developments' and Dream's Riverside Square in December 2014, the project was going through the City's planning review process which analyzed how the ambitious new density would fit into the area character. Though the original proposal was sensitively scaled to feature gradually increasing heights set back from a four-storey brick frontage on Queen Street—in keeping with the neighbourhood's low-rise, heritage aesthetic—updated renderings released as sales for phase one get started, now reveal a revamped design which responds to community desires for a more open frontage.
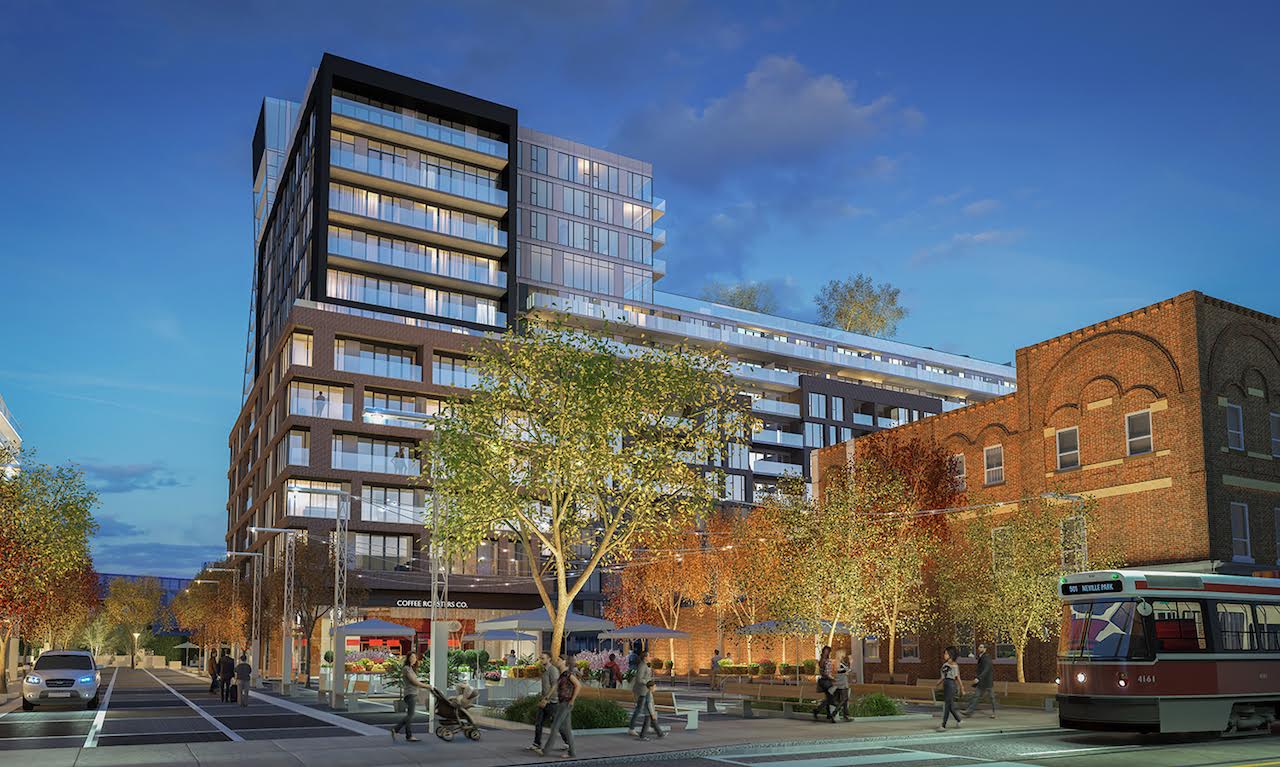 A rendering of the new Riverside Square, looking south on Queen Street, image courtesy of Streetcar
A rendering of the new Riverside Square, looking south on Queen Street, image courtesy of Streetcar
The most conspicuous change in RAW Design's updated renderings is a new public space directly on Queen Street (above). Whereas the earlier proposal featured a square at the south end of the site with the north side taken up by another building on Queen (below), the revised design moves the public plaza/park north, more closely integrating the project into the increasingly vibrant community.
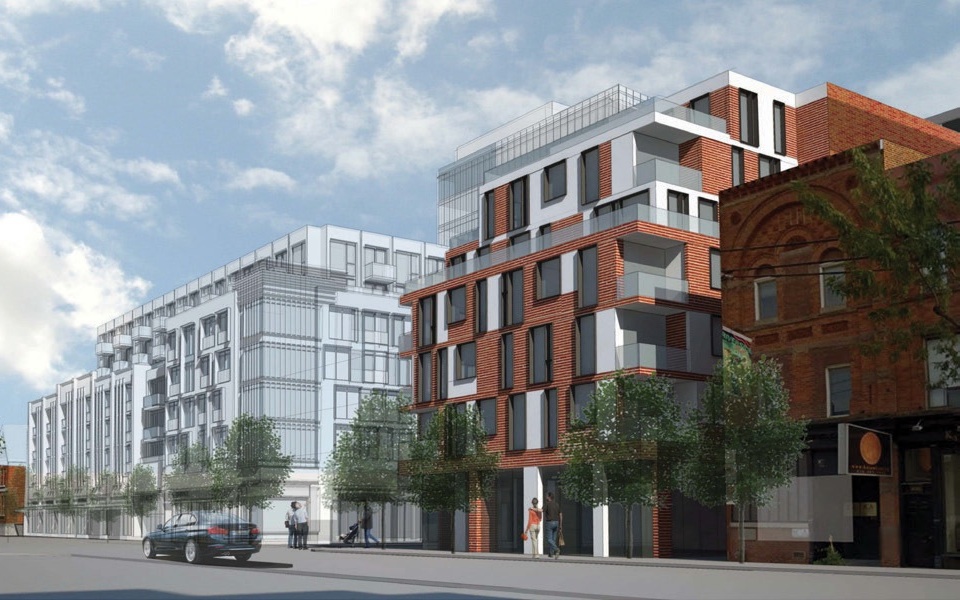 An earlier rendering of the project's Queen Street frontage, image courtesy of Streetcar
An earlier rendering of the project's Queen Street frontage, image courtesy of Streetcar
While the original proposal would have transformed the streetscape in a relatively cohesive manner, the current design brings a more lively presence by introducing a public park while simultaneously celebrating the brick east wall of the existing century-old building immediately to the west on Queen. South of the park, the first phase of Riverside Square features a brick base to sensitively integrate it with the neighbouring built form, with the higher—and more distinctly contemporary—levels set slightly further back.
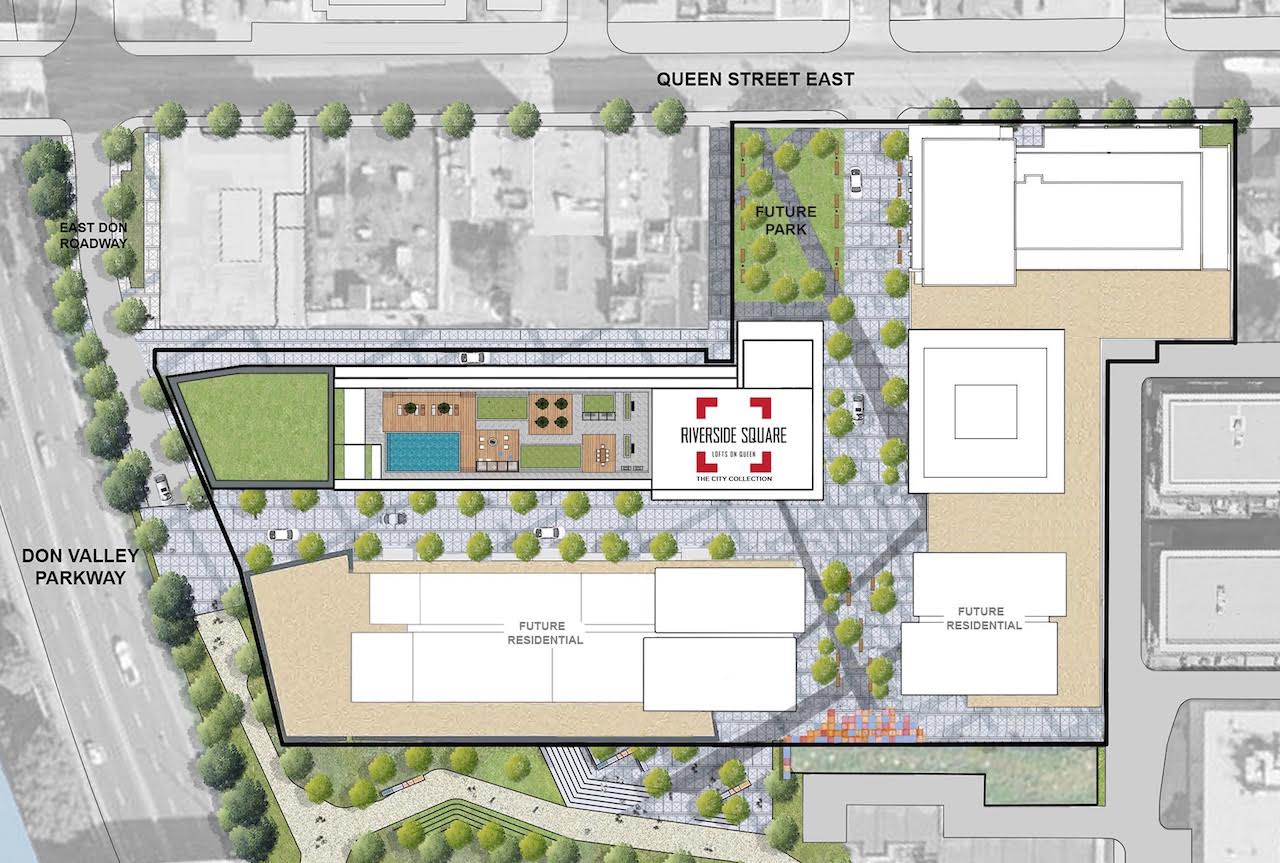 The revised plan for the site, image courtesy of Streetcar
The revised plan for the site, image courtesy of Streetcar
South and east of phase one, the project's following phases are set to bring a collection of RAW and Giannone Petricone Associates-designed residences and commercial buildings to the area over the next few years.
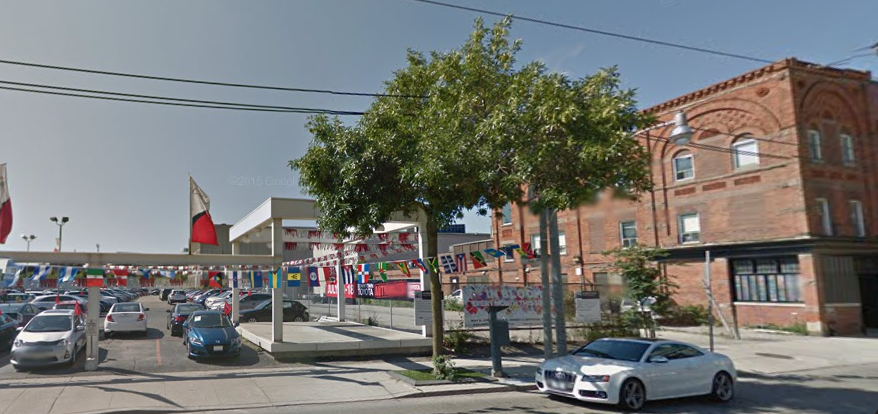 The site in July of 2015, image retrieved from Google Maps
The site in July of 2015, image retrieved from Google Maps
Currently, most of the site is occupied by two ageing warehouses and a Toyota dealership with its large parking lot, which stands out against the otherwise urban character of the area (above). In addition to introducing new density, however, Riverside Square also strives to become a lively neighbourhood hub, with the public plaza set to be joined by a variety of retailers, including an onsite grocery store.
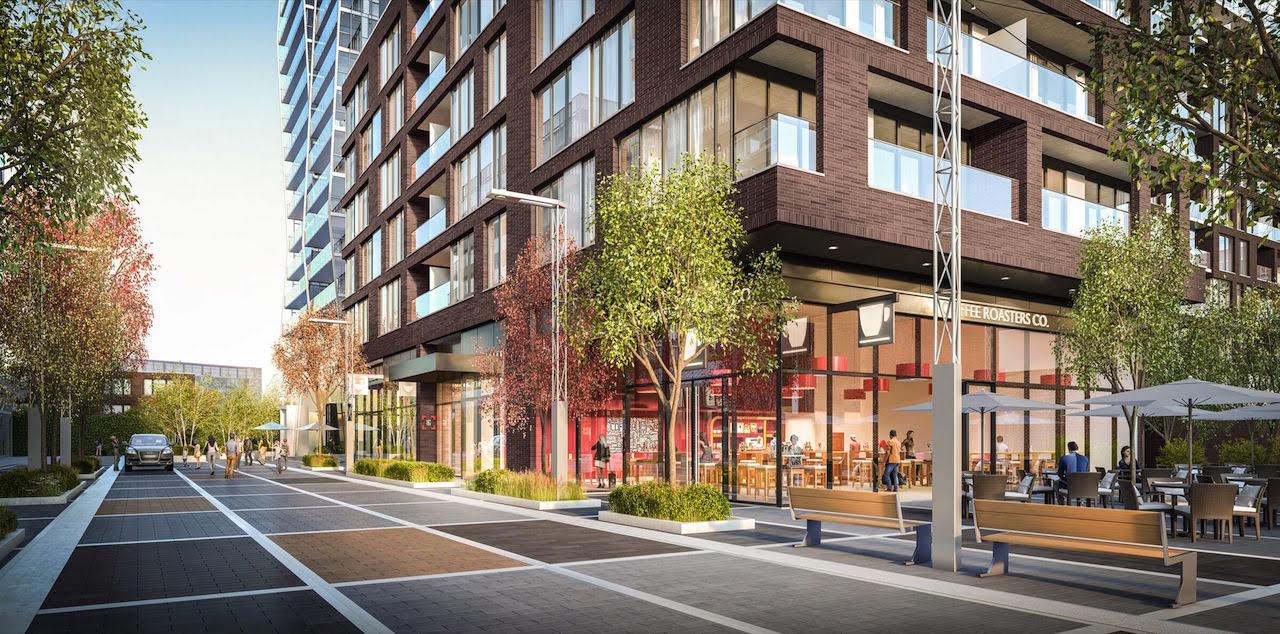 Baseball Place extends south of the Square, image courtesy of Streetcar
Baseball Place extends south of the Square, image courtesy of Streetcar
The site's central street, known as Baseball Place (where the city's first baseball stadium was located) strives to become a vibrant centre for the community, with cafes and restaurants lining the intimate, pedestrian-oriented gateway to the new community beyond (above).
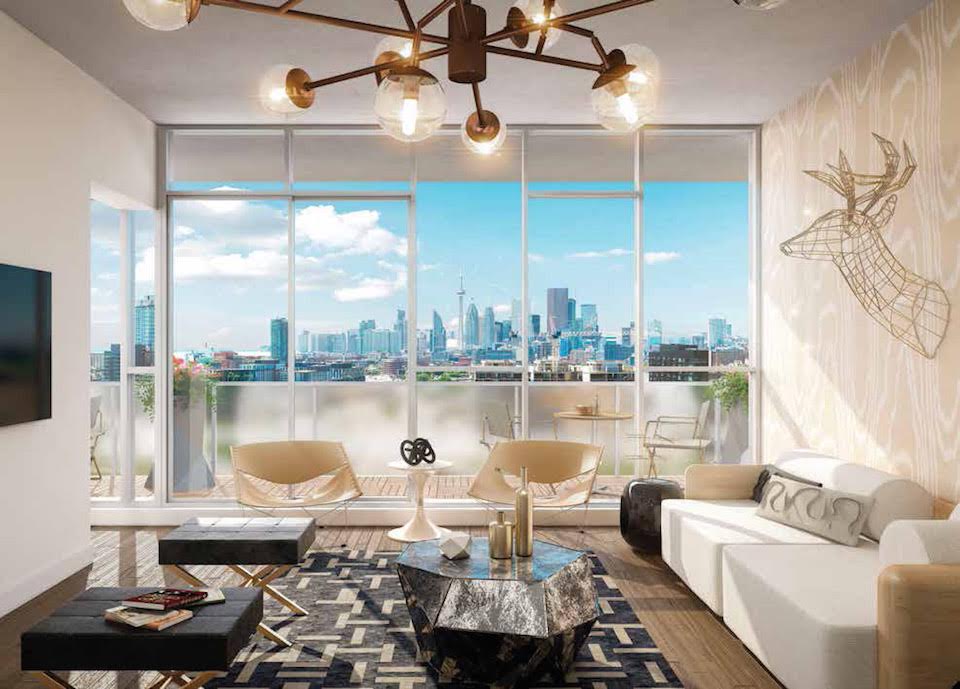 An interior at Riverside Square's' 'City Collection,' image courtesy of Streetcar
An interior at Riverside Square's' 'City Collection,' image courtesy of Streetcar
The project's interiors will be appointed by Seven Haus Design, with all suites set to feature 9 foot ceilings and energy-efficient appliances. Interiors will also feature exposed concrete and engineered hardwood floors, evidencing an elegant, contemporary aesthetic.
With "The City Collection" of suites ready to launch, Riverside Square looks set to bring a vibrant focal point to the growing community. For more information about the project, visit our dataBase file linked below. Want to get involved in the discussion? Check out the associated Forum thread or leave a comment in the field provided.

 2.9K
2.9K 



