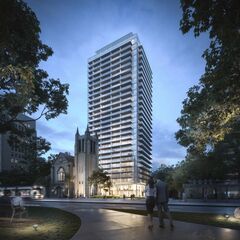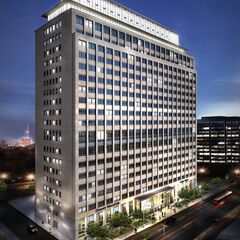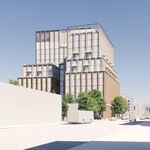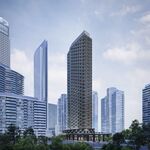Just west of Camrost-Felcorp's Imperial Plaza development on St. Clair Avenue West, plans are in motion for a new 26-storey, Diamond Schmitt Architects-designed condominium tower, called Blue Diamond at Imperial Plaza. We have already taken a close look at the development's design, including the planned preservation of a portion of the 1911-built Norman-Gothic-style Deer Park United Church.
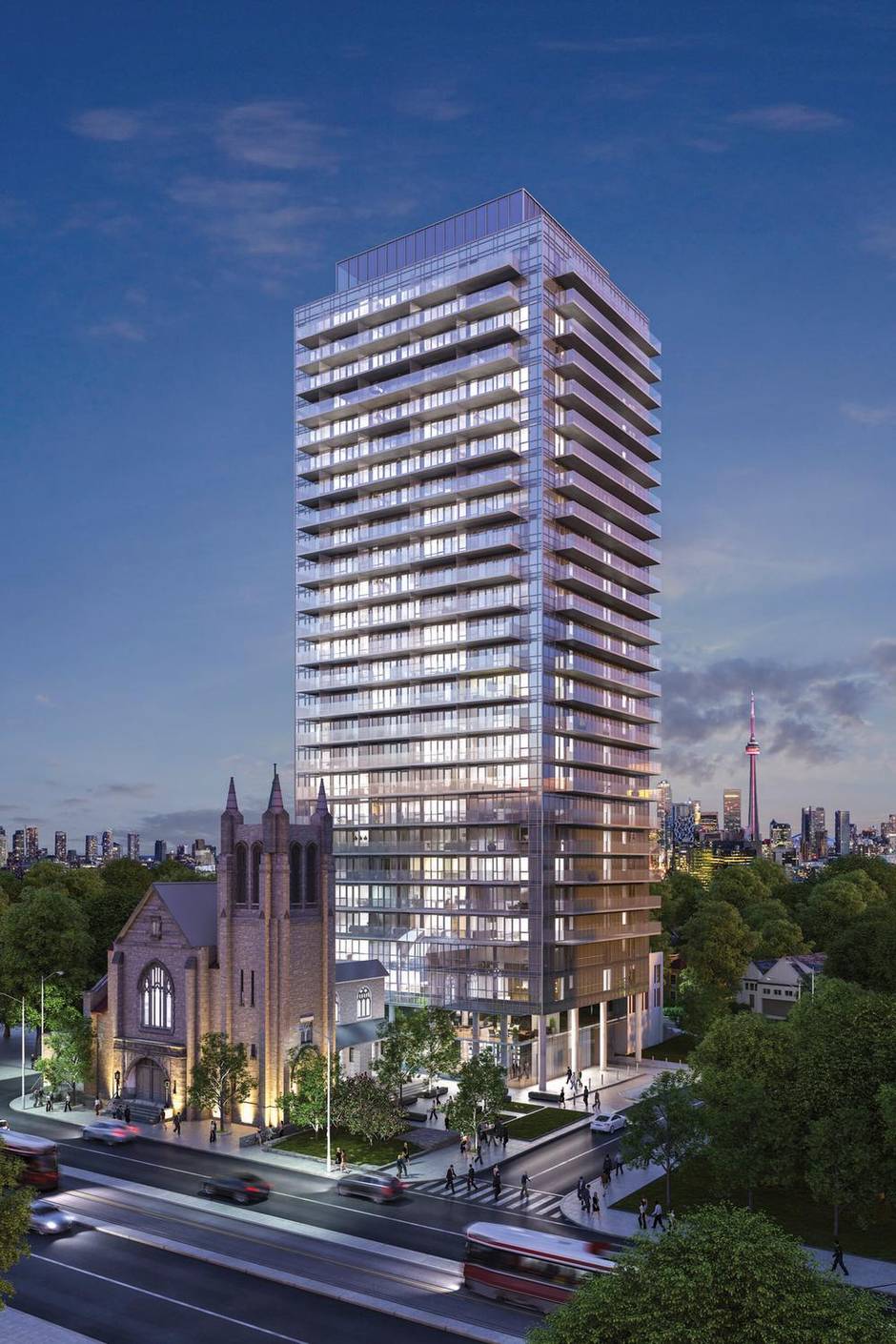 Blue Diamond Condos, image courtesy of Camrost-Felcorp
Blue Diamond Condos, image courtesy of Camrost-Felcorp
Now, a new rendering of the development's main floor space gives us a look at what will be offered just next to the lobby Residents will be able to relax and socialize in a lofty common area here called the "Great Room", which will include ample seating and a fireplace, all with expansive floor to ceiling views into the garden courtyard that will be created within the development's heritage church walls.
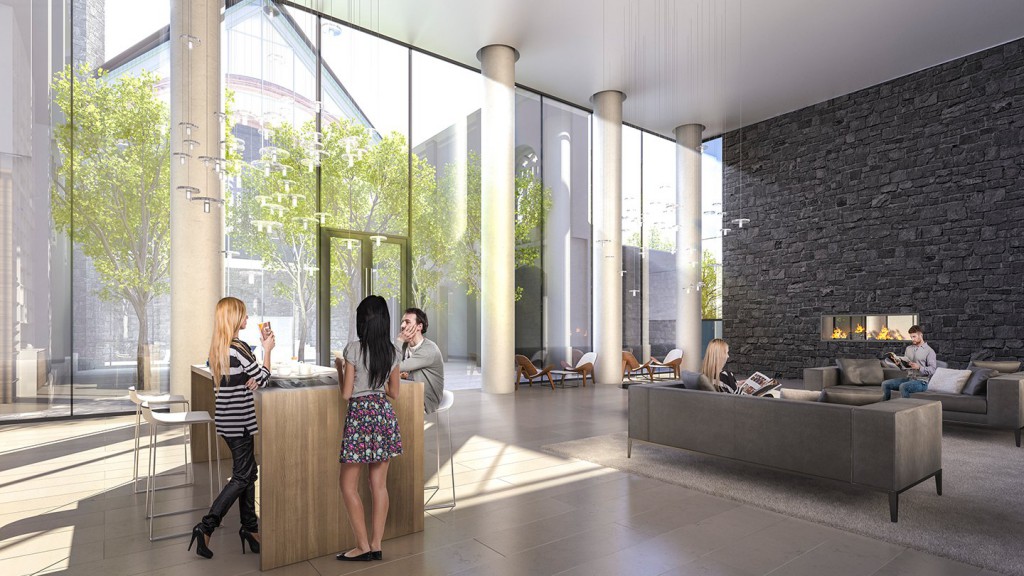 "Great Room" at Blue Diamond Condos, image courtesy of Camrost-Felcorp
"Great Room" at Blue Diamond Condos, image courtesy of Camrost-Felcorp
Connected to the 226-unit Blue Diamond condo tower is the original tower at Imperial Plaza, and it's within the base of that building that Blue Diamond residents will enjoy a full floor of amenity facilities in the Imperial Club. Among the amenities included in the club, residents will find twin screening rooms, a sound studio, a golf simulator, and a 10,000 square foot fitness auditorium featuring dual squash courts with an attached viewing gallery, and a yoga/Pilates studio.
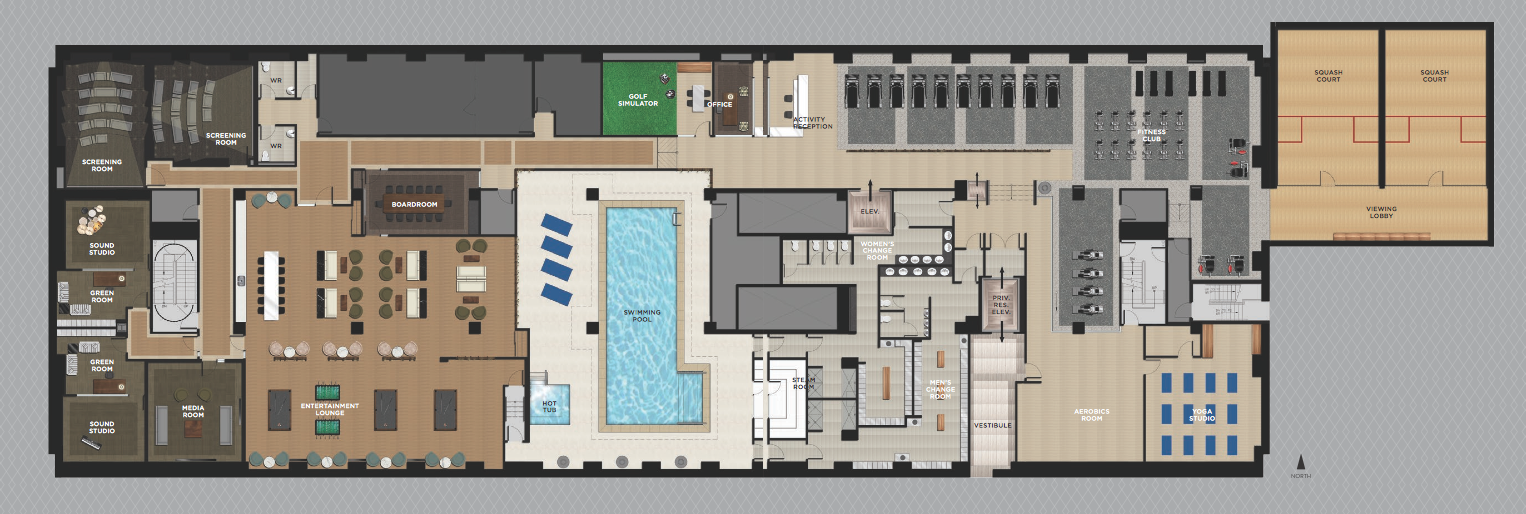 Amenity floorplan for Blue Diamond Condos, image courtesy of Camrost-Felcorp
Amenity floorplan for Blue Diamond Condos, image courtesy of Camrost-Felcorp
At the centre of the Imperial Club, residents will have access to an indoor pool and hot tub, located adjacent to a steam room and two large change rooms.
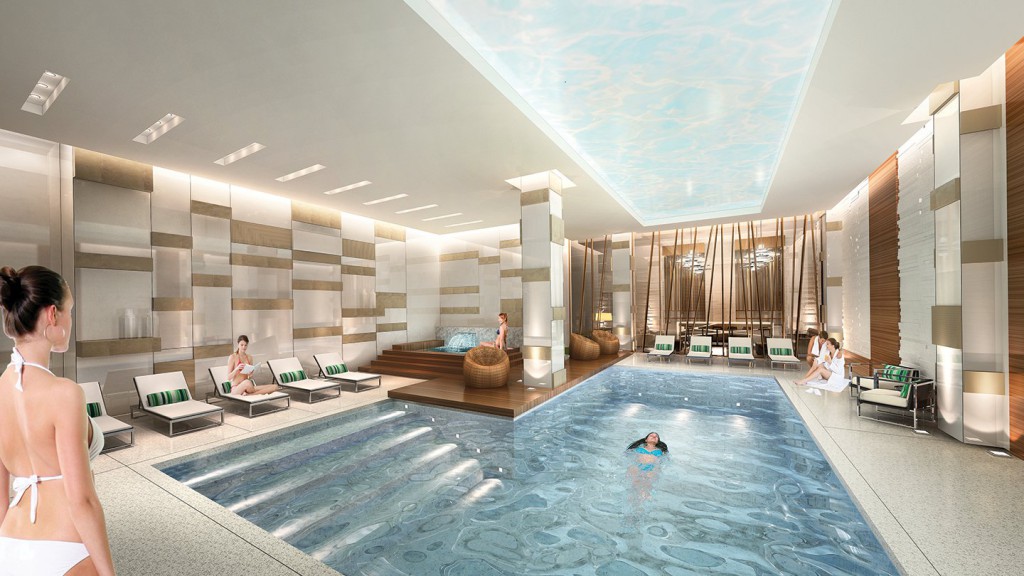 Indoor pool at Blue Diamond Condos, image courtesy of Camrost-Felcorp
Indoor pool at Blue Diamond Condos, image courtesy of Camrost-Felcorp
The Imperial Club's game room will feature multiple billiards tables and foosball tables, as well as entertainment space and seating.
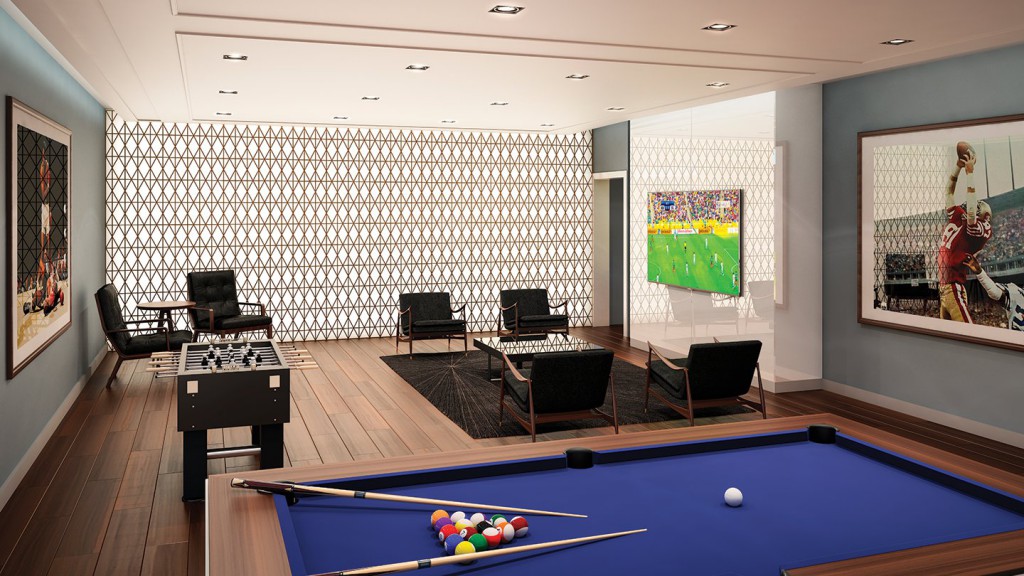 Billiards/game room at Blue Diamond Condos, image courtesy of Camrost-Felcorp
Billiards/game room at Blue Diamond Condos, image courtesy of Camrost-Felcorp
Additional information and renderings can be found in our dataBase file for the Blue Diamond project and the Imperial Plaza project, both linked below. Want to get involved in the discussion? Check out the associated Forum threads, or leave a comment in the space provided at the bottom of this page.
| Related Companies: | Diamond Corp, Diamond Schmitt Architects, Jablonsky, Ast and Partners, Janet Rosenberg & Studio, Live Patrol Inc., Milborne Group, Onespace Unlimited |

 3K
3K 



