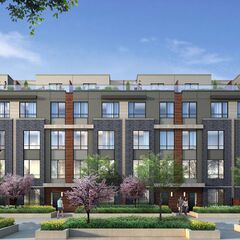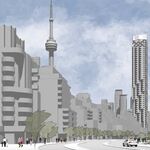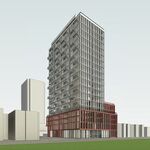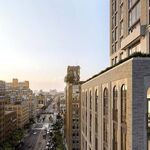Madison Homes' planned redevelopment of a mid-sized site at the intersection of Dufferin Street and Briar Hill Avenue will bring a major shot of new life to an area straddling the border between Toronto's Fairbank and Glen Park neighbourhoods. The project will put residents within an established neighbourhood setting, with ample employment lands located in close proximity on and around Dufferin Street.
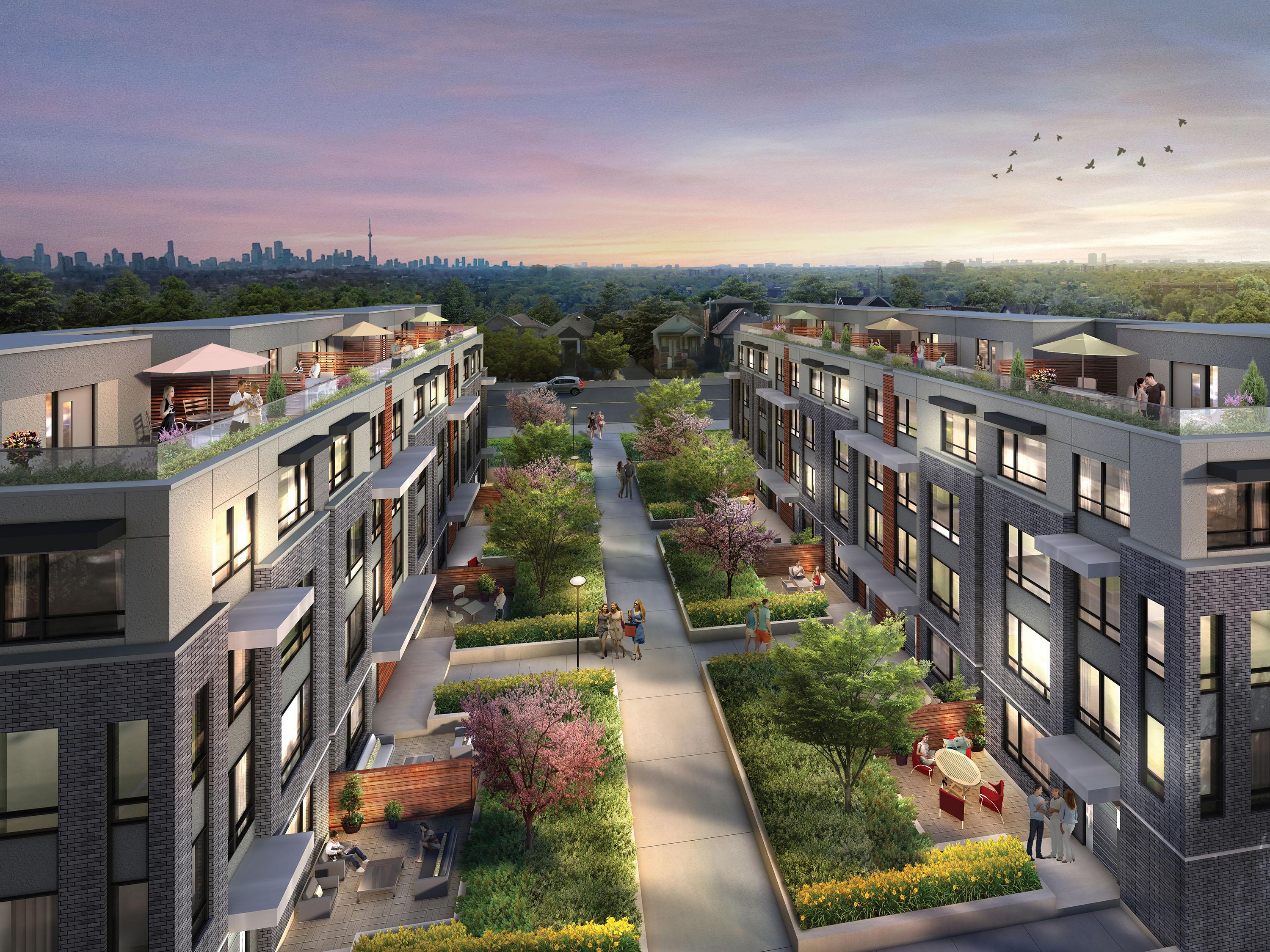 Rendering of Briar Hill City Towns, image courtesy of Madison Homes
Rendering of Briar Hill City Towns, image courtesy of Madison Homes
The townhouse development, now entering its marketing phase with the moniker Briar Hill City Towns, will boast a total of 124 one and two-bedroom units, ranging in size from 709 square feet up to 1,494 square feet, in six Kirkor Architects-designed four-storey buildings.
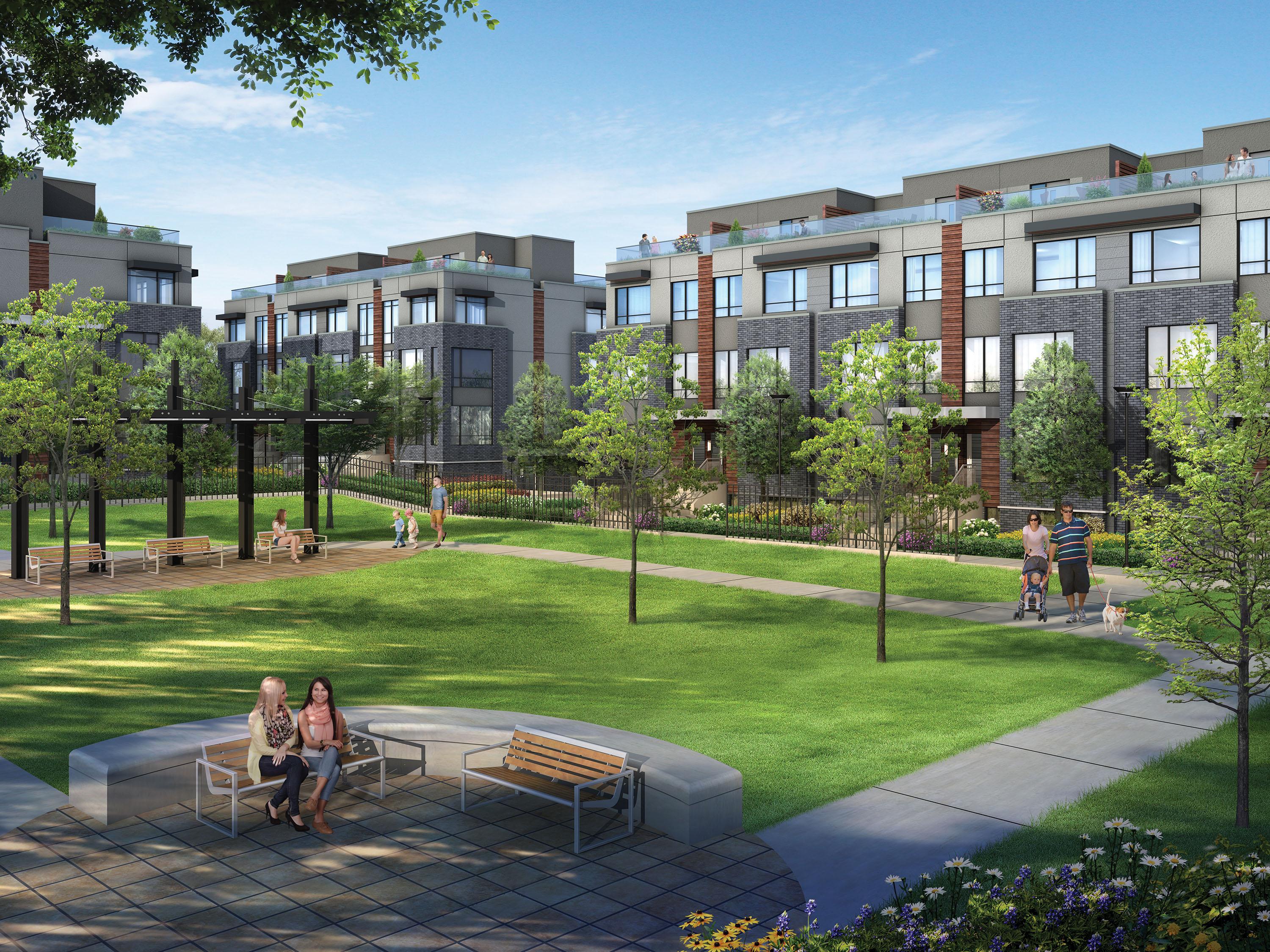 Rendering of Briar Hill City Towns, image courtesy of Madison Homes
Rendering of Briar Hill City Towns, image courtesy of Madison Homes
Two-storey units at Briar Hill City Towns will include kitchen, dining and living areas on the main level, bedrooms and bathrooms on the second level, and private rooftop terraces that offer views of the surrounding neighbourhood.
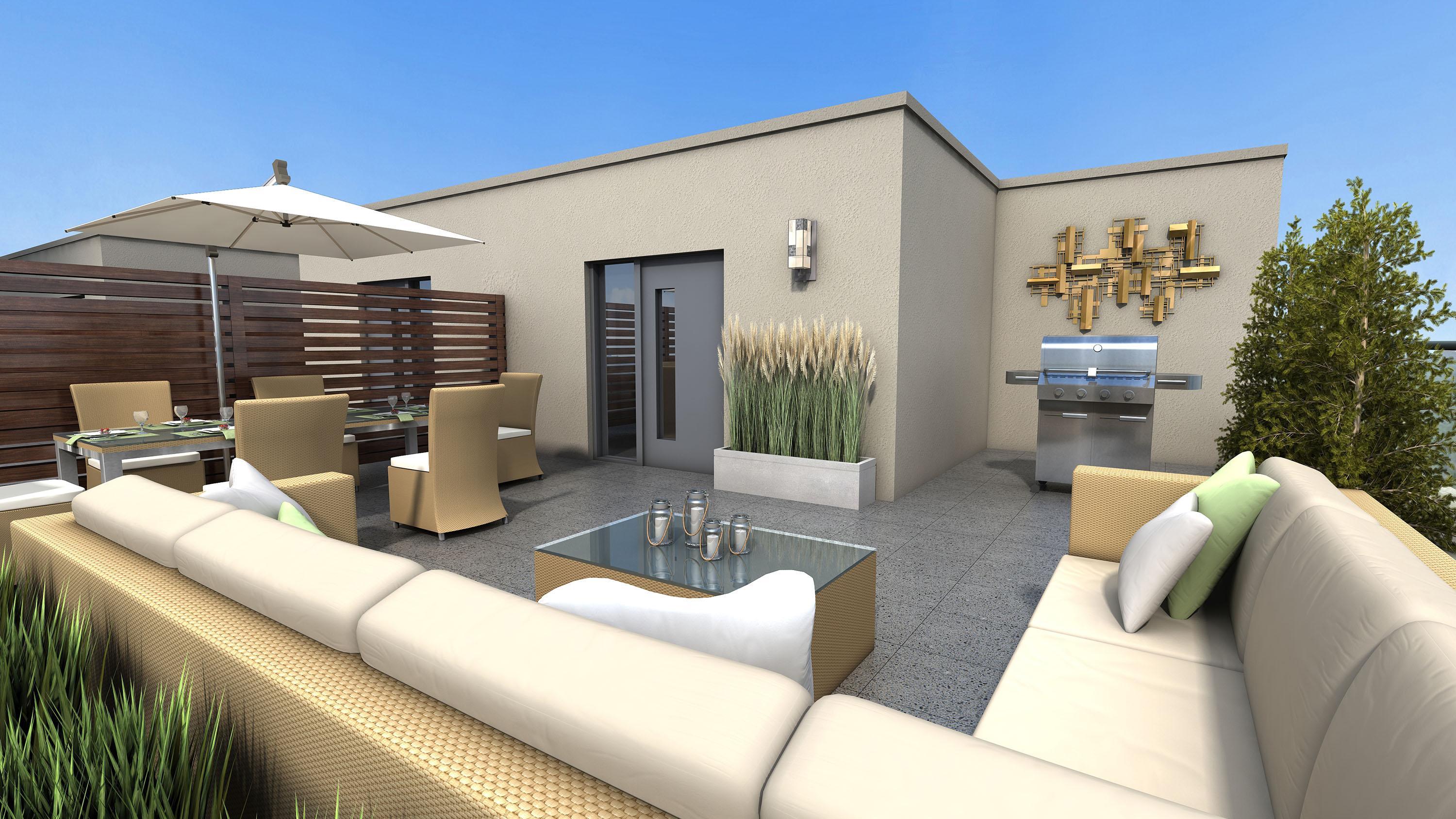 Rendering of rooftop terrace at Briar Hill City Towns, image courtesy of Madison Homes
Rendering of rooftop terrace at Briar Hill City Towns, image courtesy of Madison Homes
The L-shaped site, occupying land that was once occupied by a public school, wraps around a small parkette which will remain untouched by the development, providing residents with a common greenspace right at their doorstep. Several other parks can be found in the surrounding area.
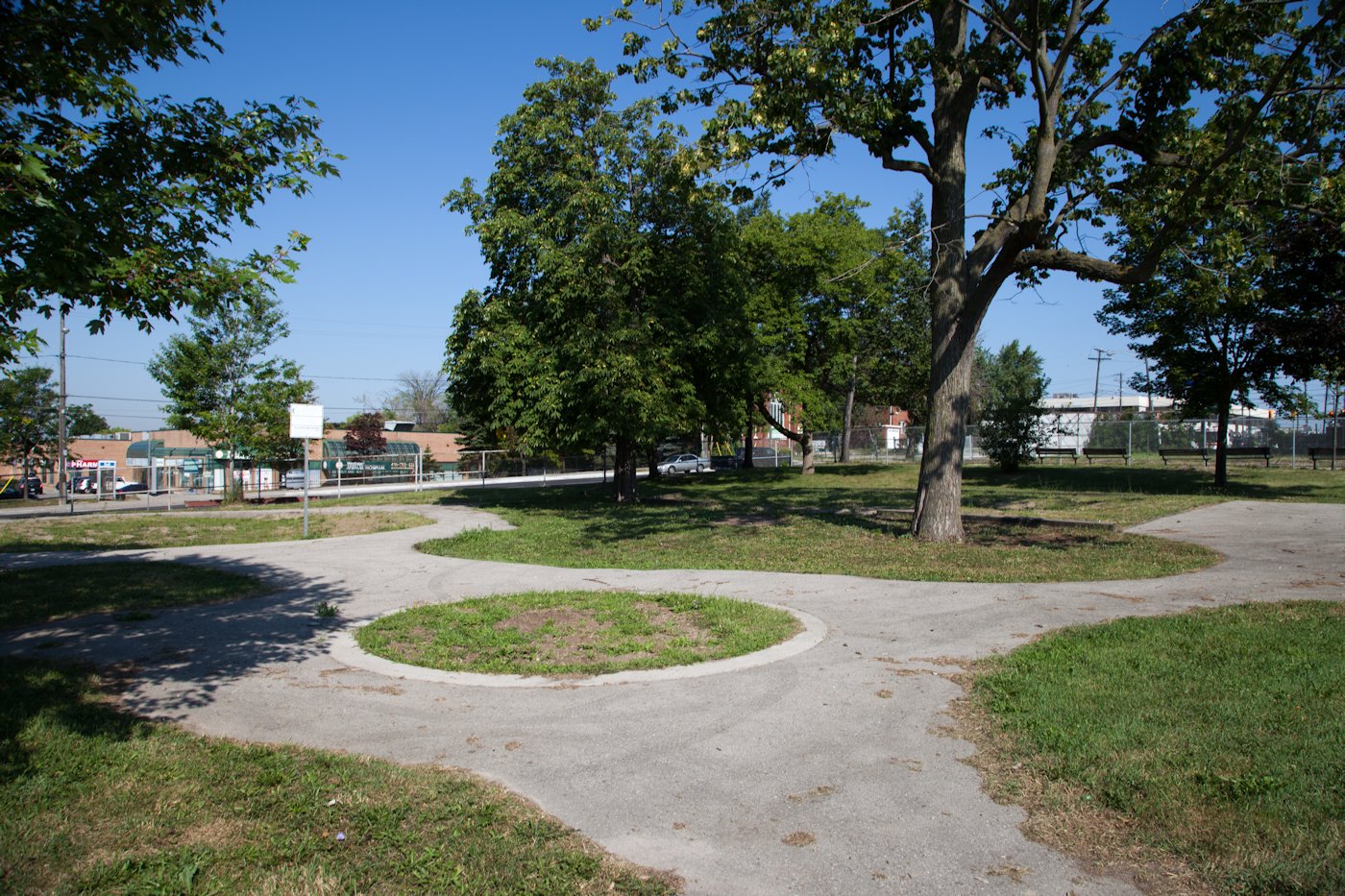 The parkette as it currently appears, image by Jack Landau
The parkette as it currently appears, image by Jack Landau
In addition to nearby employment areas and parkland, residents will also be located within walking distance of Glencairn Station on the TTC's Line 1, and the future Dufferin Station on the under-construction Crosstown LRT. Those living in the development who prefer driving will be situated just a few minutes by car from Allen Road and the 401.
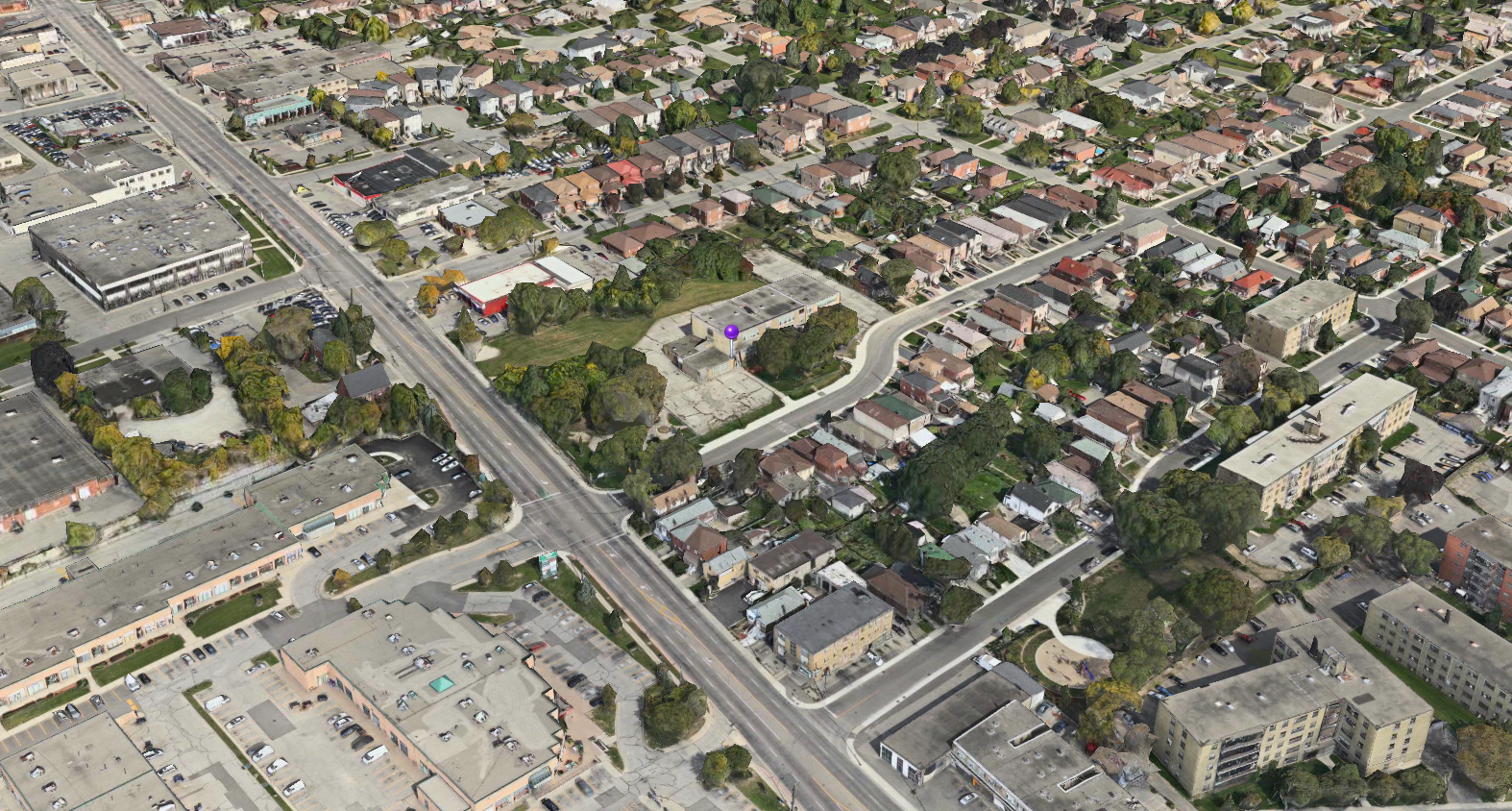 Location of Briar Hill City Towns, image retrieved from Apple Maps
Location of Briar Hill City Towns, image retrieved from Apple Maps
Additional information and renderings can be found in our dataBase file for the project, linked below. Want to get involved in the discussion? Check out the associated Forum threads, or leave a comment using the space provided at the bottom of this page.
| Related Companies: | KIRKOR Architects and Planners, Madison Group, Ryan Design International |

 6.9K
6.9K 



