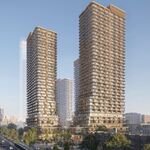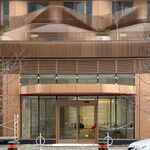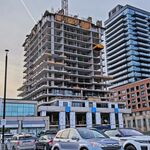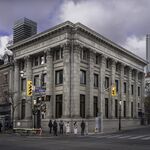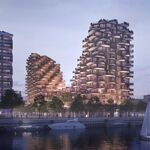Last week the TTC celebrated the completion of their improvements to Union Subway Station, while the City of Toronto celebrated the reinstallation of the heritage clock in front of Union Station. Last month, Metrolinx celebrated the start of service for the Union Pearson Express, while a couple of months before that the new York Concourse Hall opened for GO Transit passengers. While that all represents a lot of progress for Canada's busiest transportation hub, there is still much more to come for Union Station over the next weeks, months, and year.
One area where work continues is around and above the platforms where GO Transit and VIA Rail passengers arrive or depart on their trains. Up until a couple years ago the platform area was quite dark, covered by what is known as a Bush shed. To give rail passengers a grander arrival in Toronto, the middle fifth of the shed was removed in favour of a new airy shed designed by Zeidler Partnership Architects, while restoration started on the remaining parts of the Bush shed. The shed, when the work is complete, will now have more light under it as skylights will trace the length of each track under it.
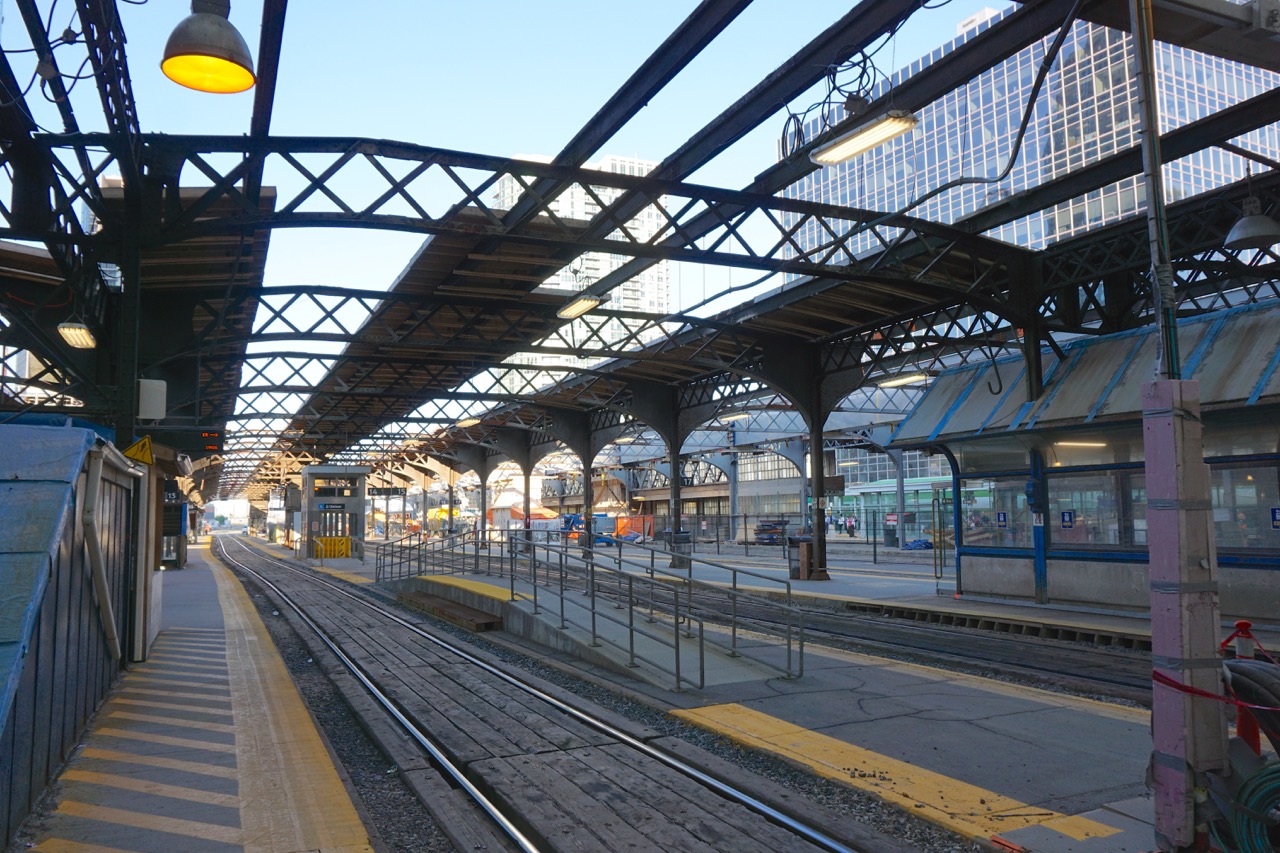 Bush shed superstructure at platform level, image by Craig White
Bush shed superstructure at platform level, image by Craig White
The shed is currently far from complete. While the superstructure remains in place, the roof is gone and the platforms are currently open to the elements, other than over tracks 1 and 2 where the work has been completed. Those tracks reopened in April. The rest of the train shed roof will be fully completed by spring 2017.
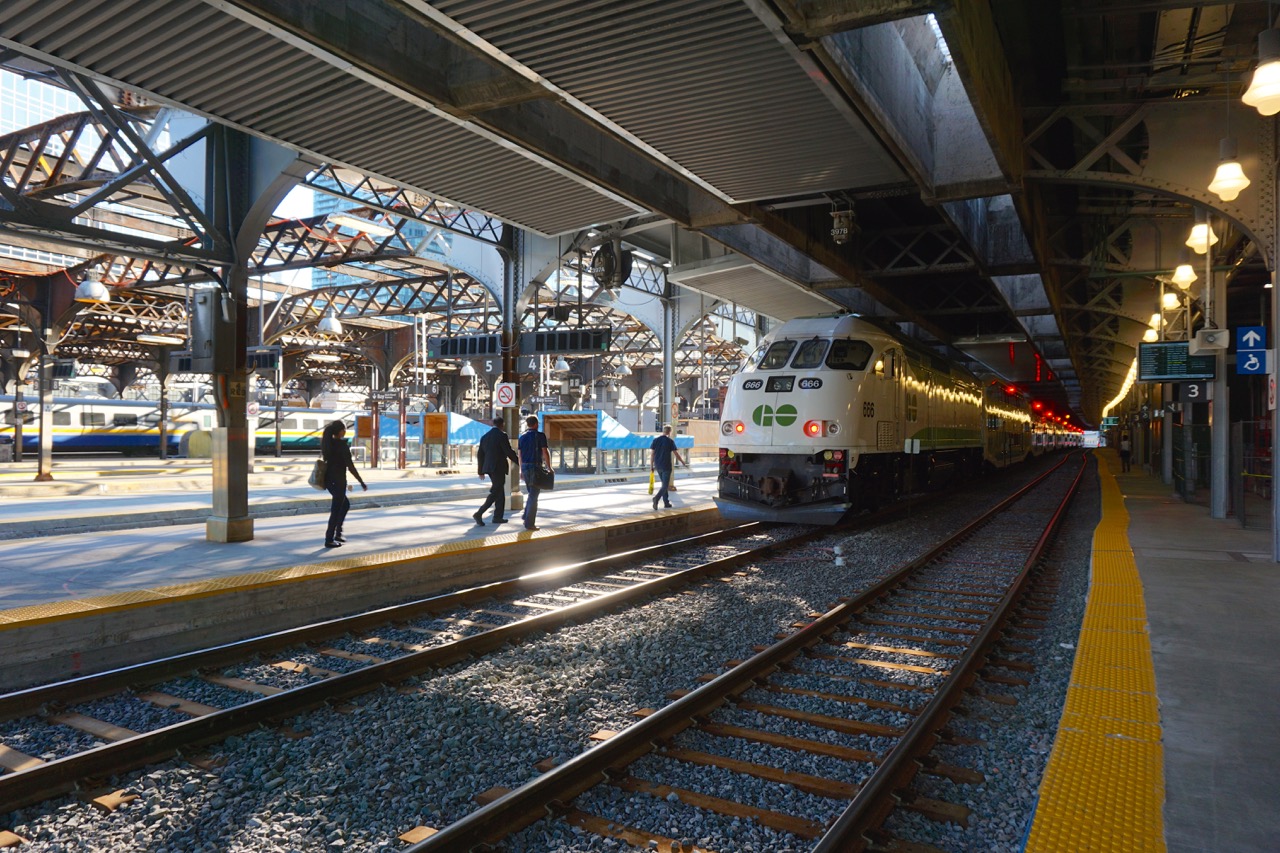 View, in-context, of what greets commuters coming in and out of the city, image by Craig White
View, in-context, of what greets commuters coming in and out of the city, image by Craig White
Within the currently open-air shed area, stairwells are covered in temporary caps to keep rain off them.
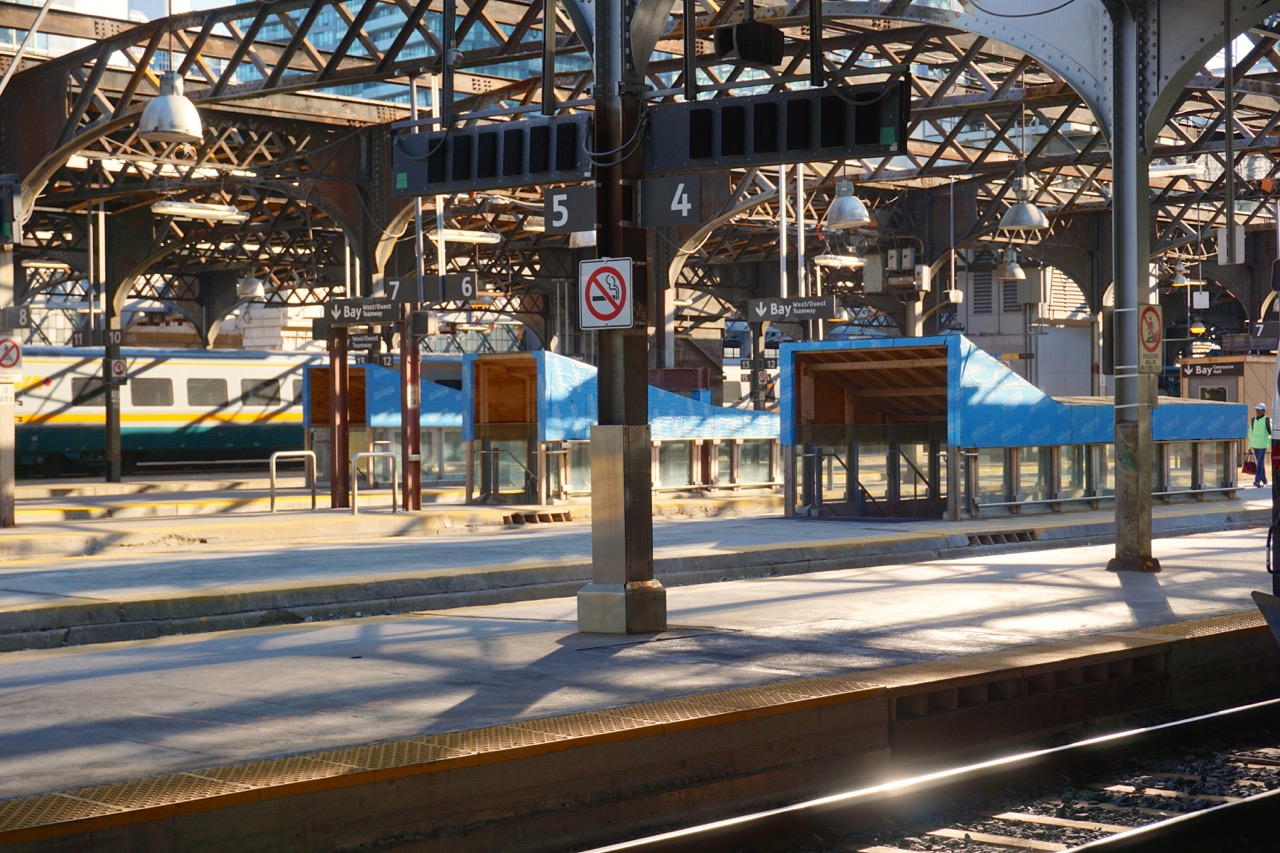 Refurbished stairwells under construction, image by Craig White
Refurbished stairwells under construction, image by Craig White
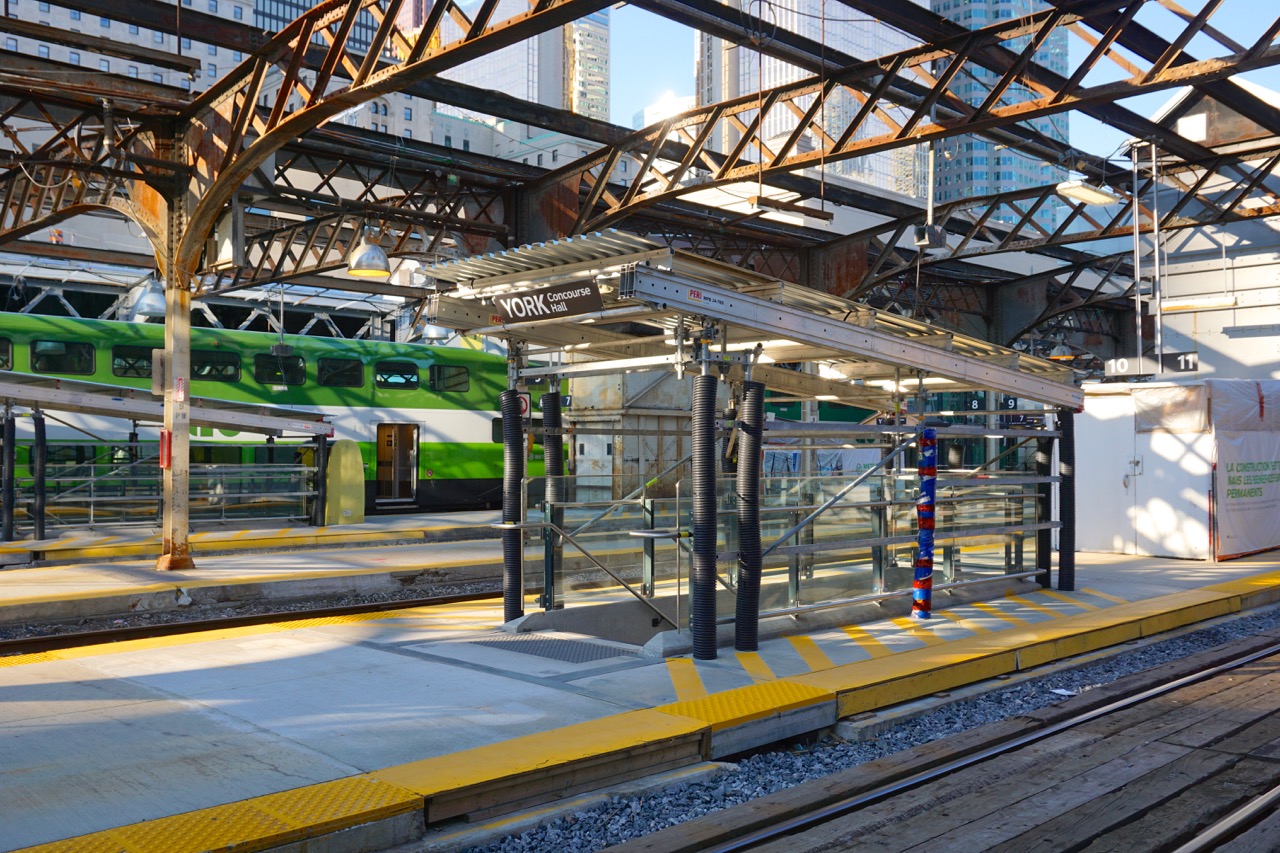 Close-Up of new stairwell to York Concourse Hall, image by Craig White
Close-Up of new stairwell to York Concourse Hall, image by Craig White
On the west side, one elevator shaft which connects platforms with the York Concourse Hall below, stands taller than the rest. This one will provide access for maintenance crews to the new green roof which will be built over the shed.
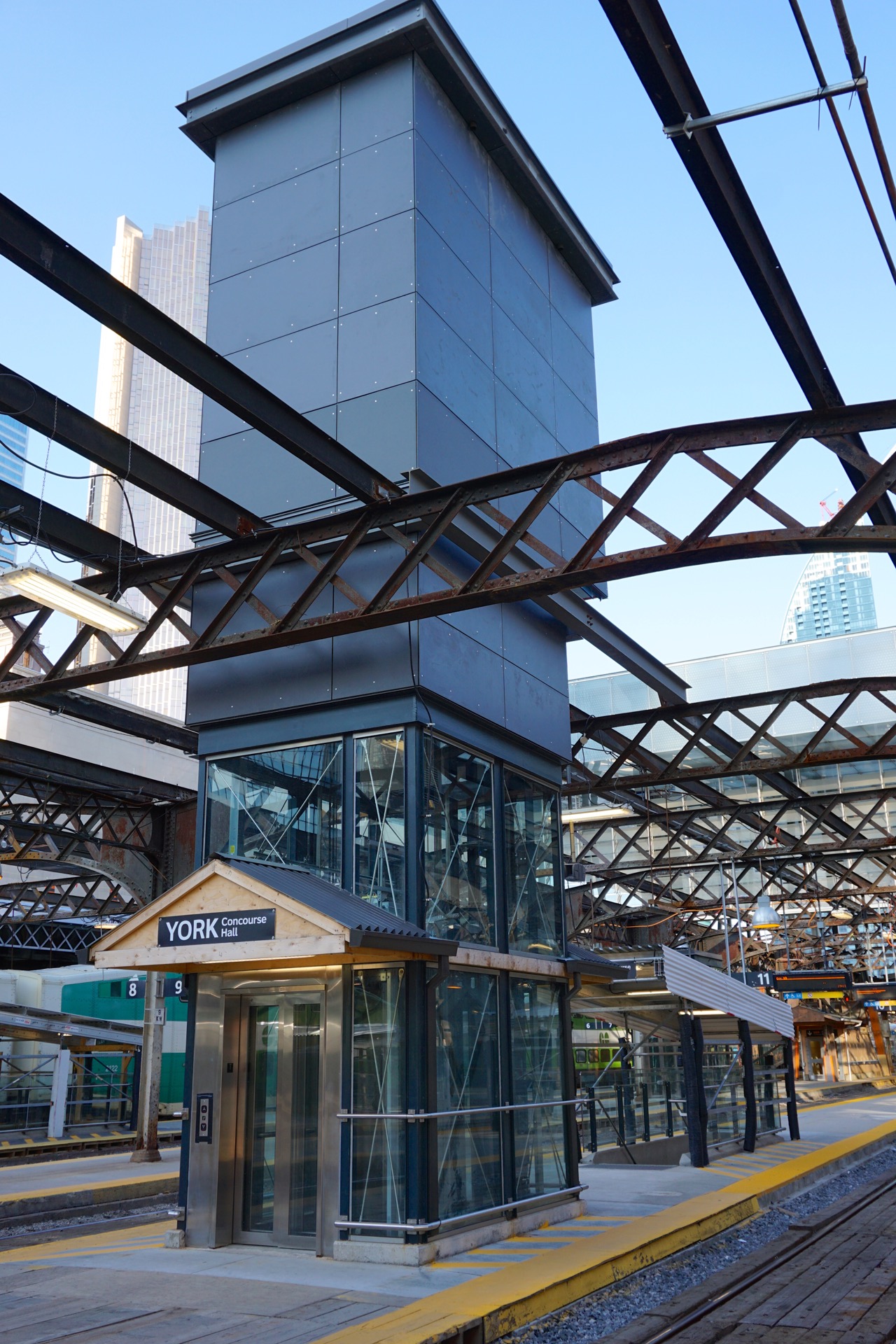 Elevator Shaft, York Concourse Hall, image by Craig White
Elevator Shaft, York Concourse Hall, image by Craig White
The structure for the glass atrium above the centre area of the platforms was completed in December, 2014, and the installation of the atrium glass was completed in April. That glass is now being cleaned over the course of a few weeks and will be completed shortly. Below the glass, pieces of the old Bush shed remain. They will be disassembled as platforms are taken out of service two at a time over the next couple years.
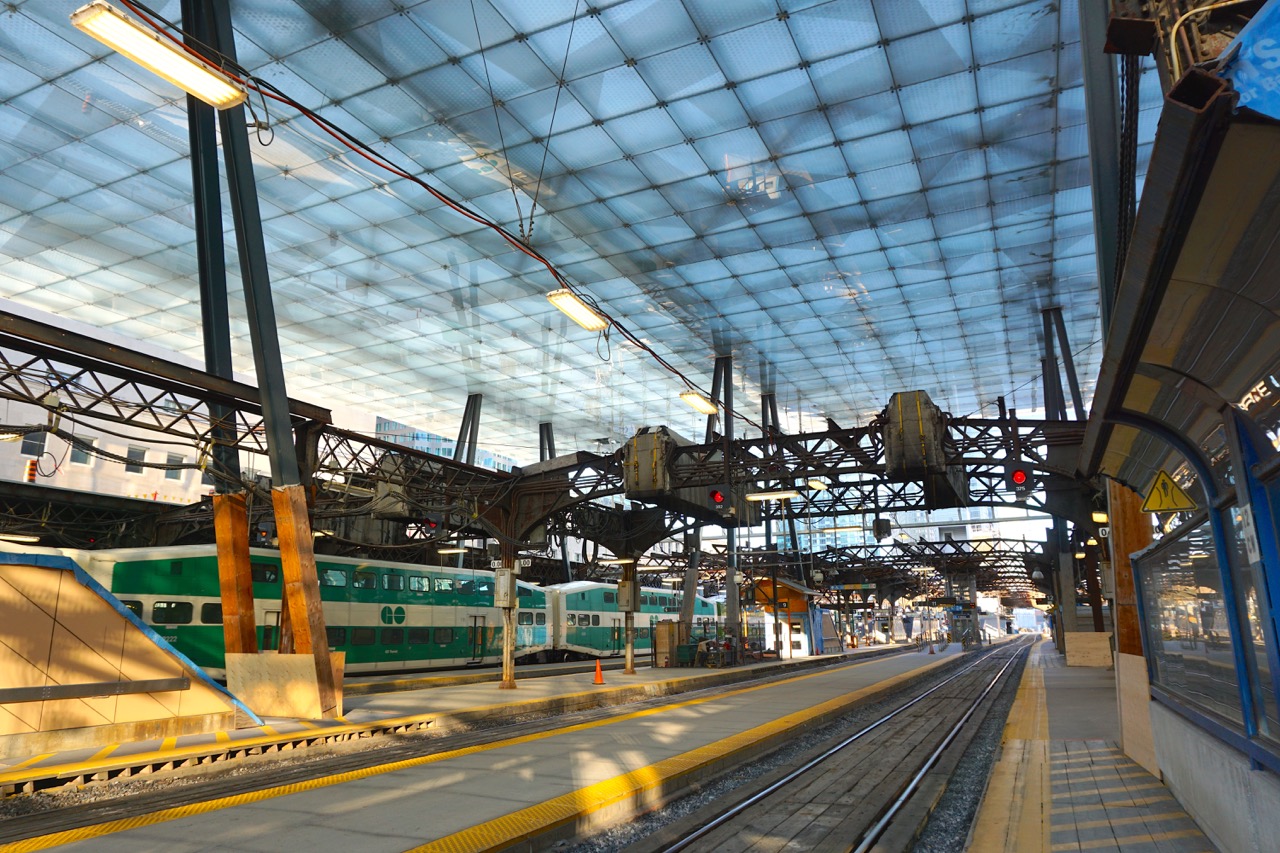 Glass Atrium, seen from another angle, looking into the station, image by Craig White
Glass Atrium, seen from another angle, looking into the station, image by Craig White
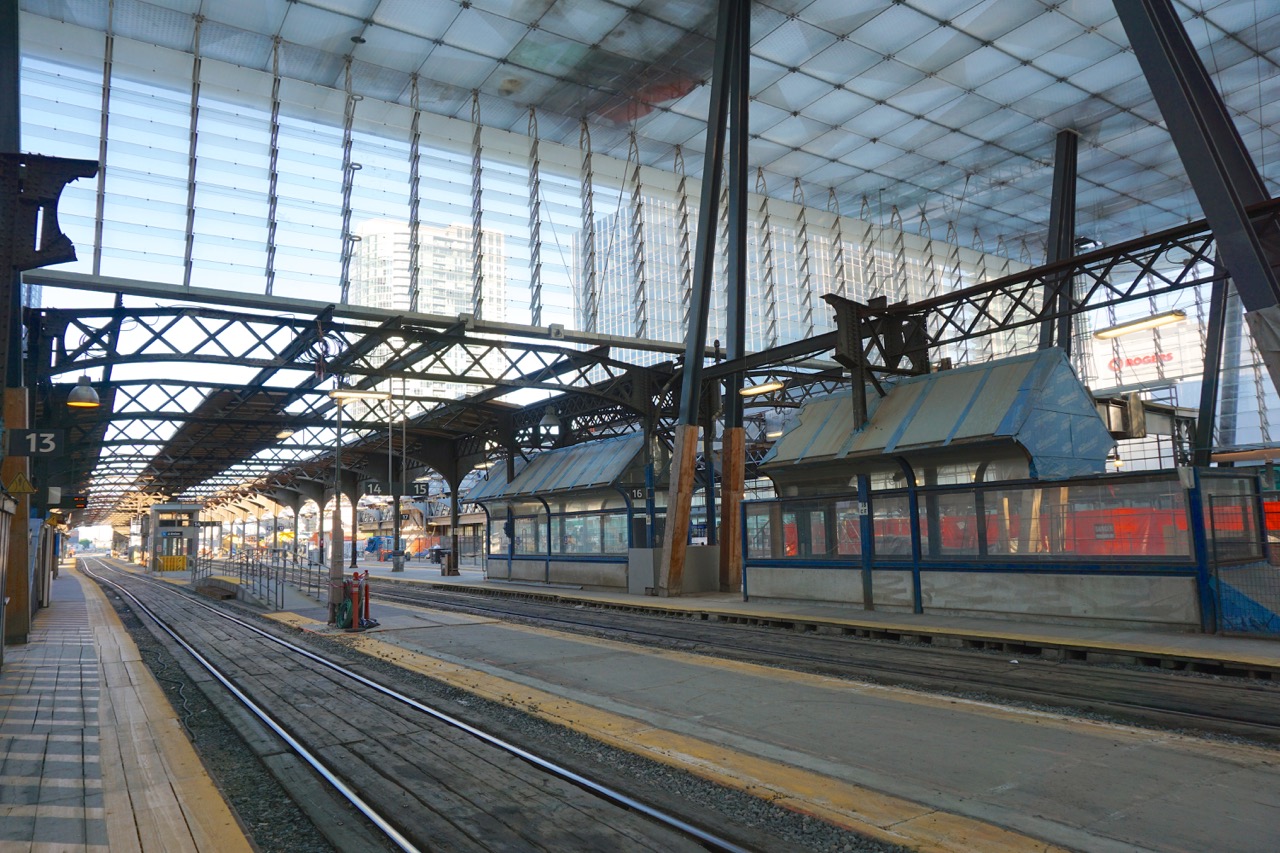 Glass Atrium, seen from Union Station rail platform, image by Craig White
Glass Atrium, seen from Union Station rail platform, image by Craig White
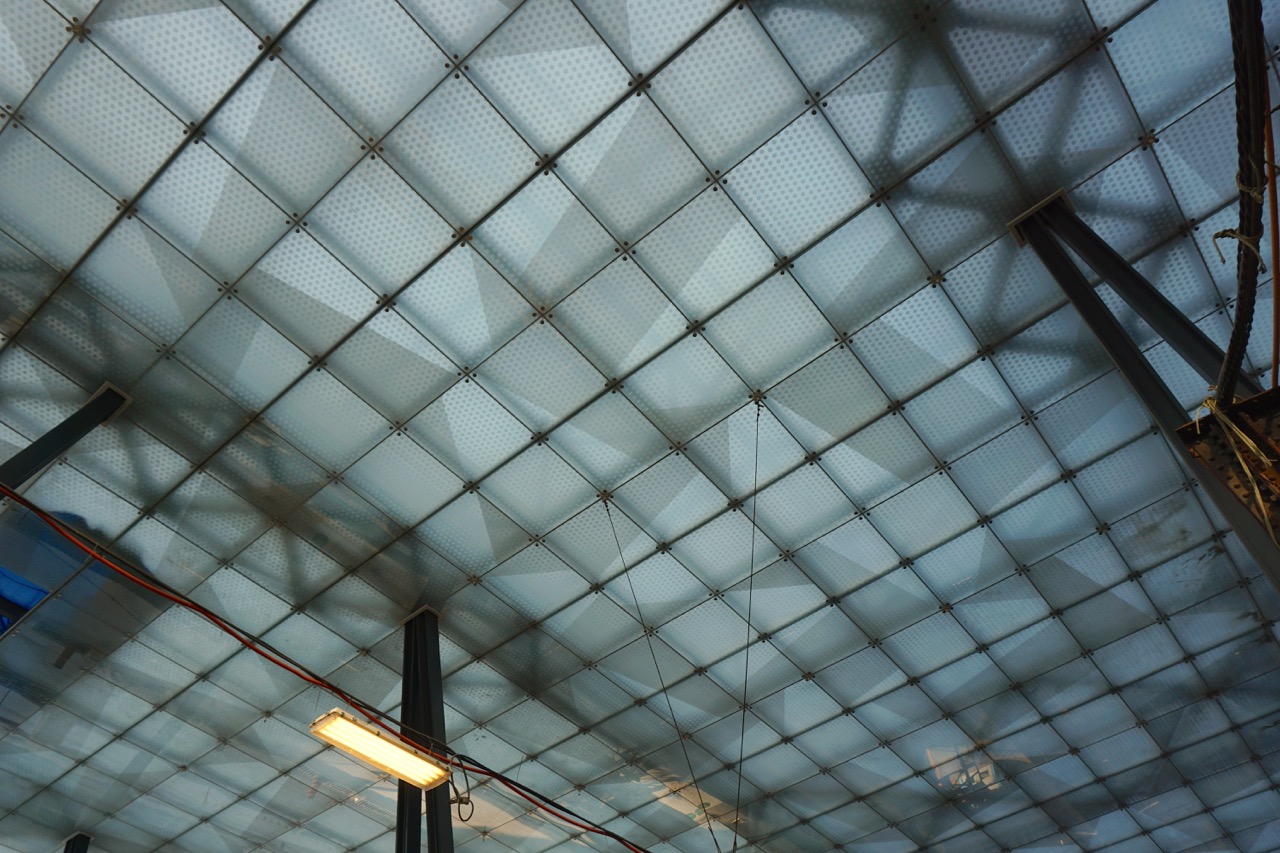 Close-Up of Glass Atrium as seen from below, image by Craig White
Close-Up of Glass Atrium as seen from below, image by Craig White
Much remains to be done, and there are more milestones coming for Union Station soon. UrbanToronto will stay on top of progress as it happens. If you want to know more about Union Station now, you can visit our dataBase file on the project, linked below. If you would like to get in on the discussion, you can visit the associated Forum thread, or leave a comment on this page.
| Related Companies: | entro, Entuitive, EVOQ Architecture Inc., LRI Engineering Inc., NORR Architects & Engineers Limited, RJC Engineers, Trillium Architectural Products, Zeidler Architecture |

 3.2K
3.2K 




















