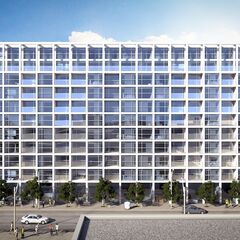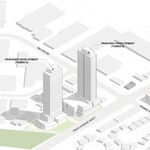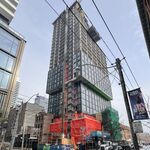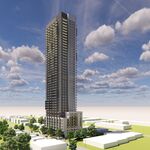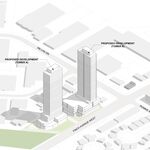Located on the outskirts of Toronto's Entertainment and Fashion Districts and standing on the northeast corner of Adelaide and Brant Streets, Lamb Development's Brant Park Condos is a departure from the norm of condominiums that we have seen sprouting up around the GTA. With most developments rising high into the sky as point towers, Brant Park stands out from the bunch even if it doesn't stand tall. Being just 11-storeys and having a simple but elegant architectsAlliance design, it pays homage to the Modernist architectural movement of the 1960s.
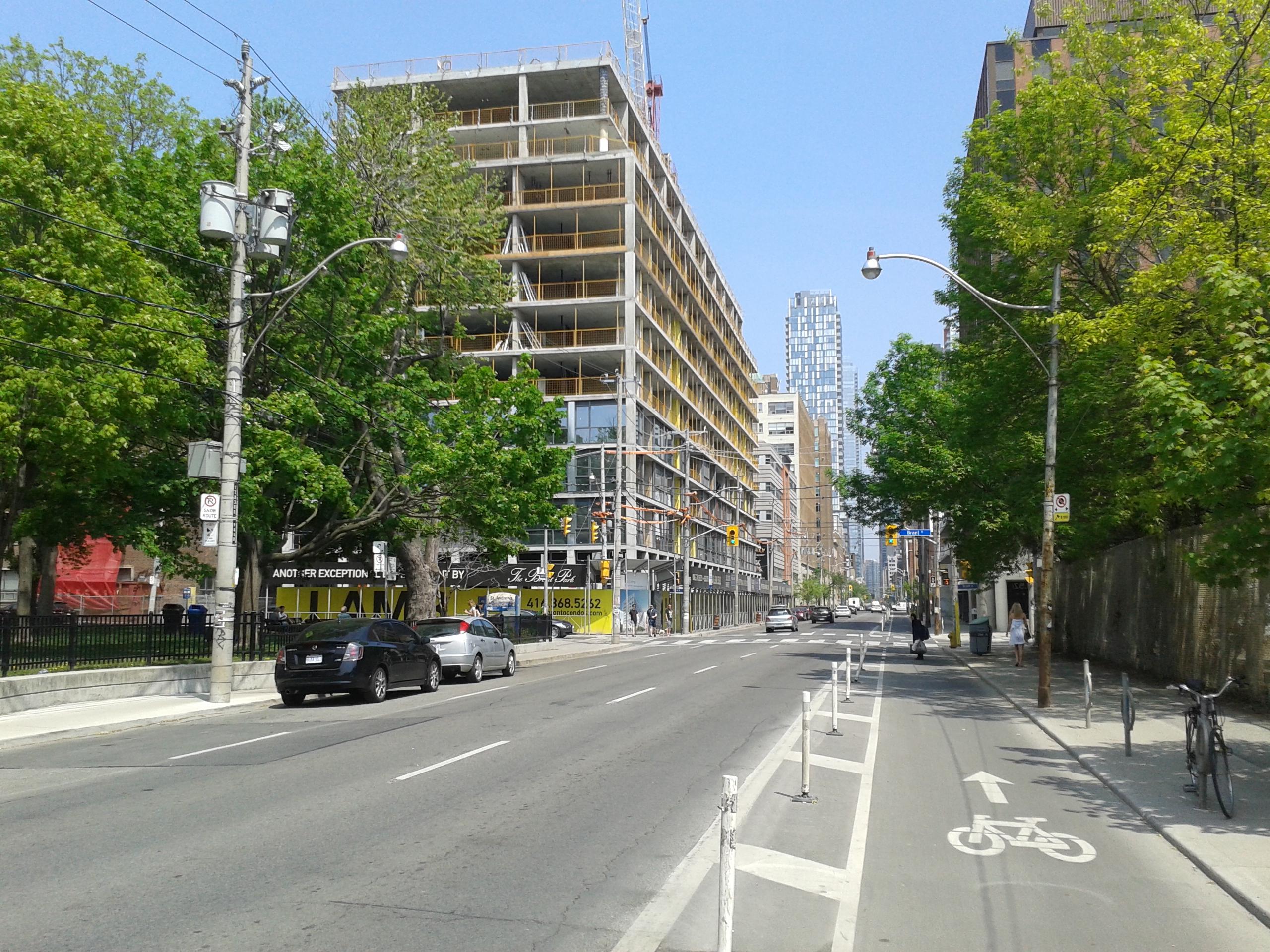 A view of Brant Park from Adelaide looking to the east, image by Philip Hayward
A view of Brant Park from Adelaide looking to the east, image by Philip Hayward
Demolition of existing buildings on the development site began in the summer of 2013, and Brant Park Condos has now topped off, reaching its full height of 11 storeys. Glazing installation now reaches up to four storeys and is visible, as seen in the image above, on the building's west and south sides. In the image below we have a close up of the dusty glazing installation, taken May 3, 2015.
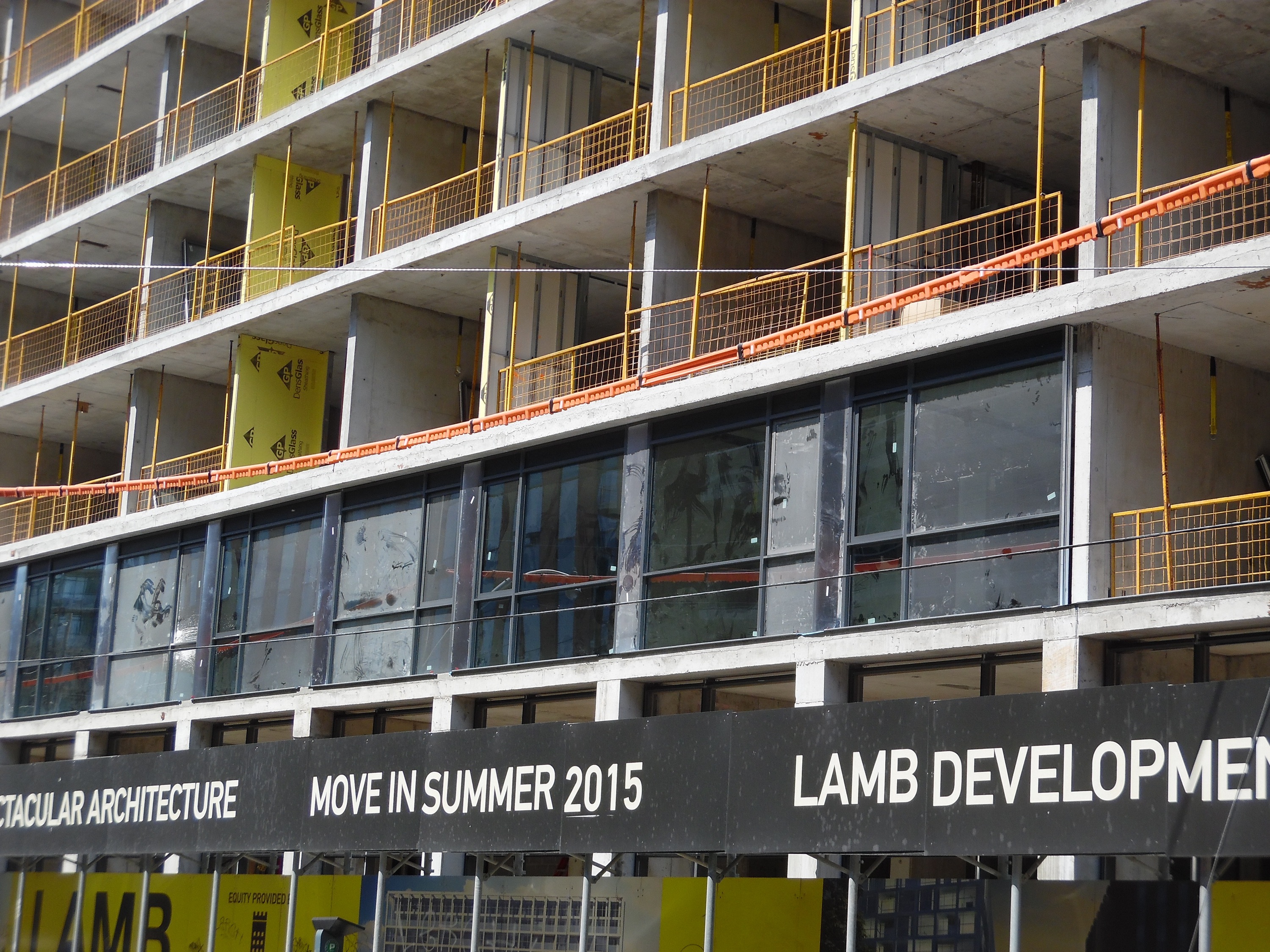 A close up look at the glazing installation at Brant Park, image by Red Mars
A close up look at the glazing installation at Brant Park, image by Red Mars
Residents of the 243 condominium units in Brant Park will live within steps of a variety of Toronto entertainment and dining hotspots. Brant Park Condos itself will be equipped with an indoor gym, a party room and a 24/7 concierge to insure the comfort of residents and guests alike. Residents will be able to take advantage of the recently installed bike lanes that run on Adelaide from Bathurst to Simcoe Streets, and now proposed to be extended to the east.
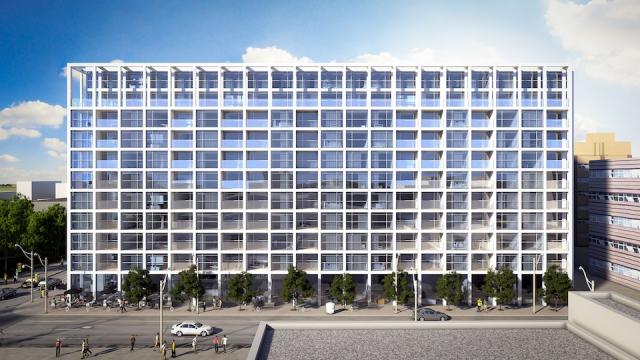 Rendering of Brant Park, image courtesy of Lamb Development Corp
Rendering of Brant Park, image courtesy of Lamb Development Corp
For additional information including renderings and building facts, visit our dataBase file, linked below. Want to get involved in the discussion? Check out the associated Forum thread links, or leave a comment in the space provided at the bottom of this page.
| Related Companies: | architects—Alliance, Bluescape Construction Management, II BY IV DESIGN |

 1K
1K 



