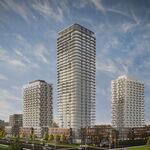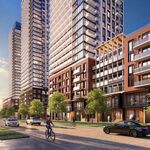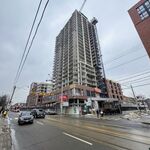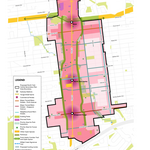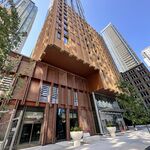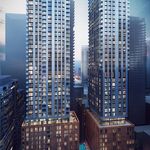The St. Lawrence Market North building, constructed in 1968, is showing its age. The low slung building was constructed in a basic form, and the city is looking to replace it with a building more fitting for its significant location. In order for that to happen however, the Market needs a temporary location while the new building is constructed. Thus, construction has begun on a new temporary location to the south of the St. Lawrence Market, where the farmers markets and other operations from the North Market can be housed in the interim.
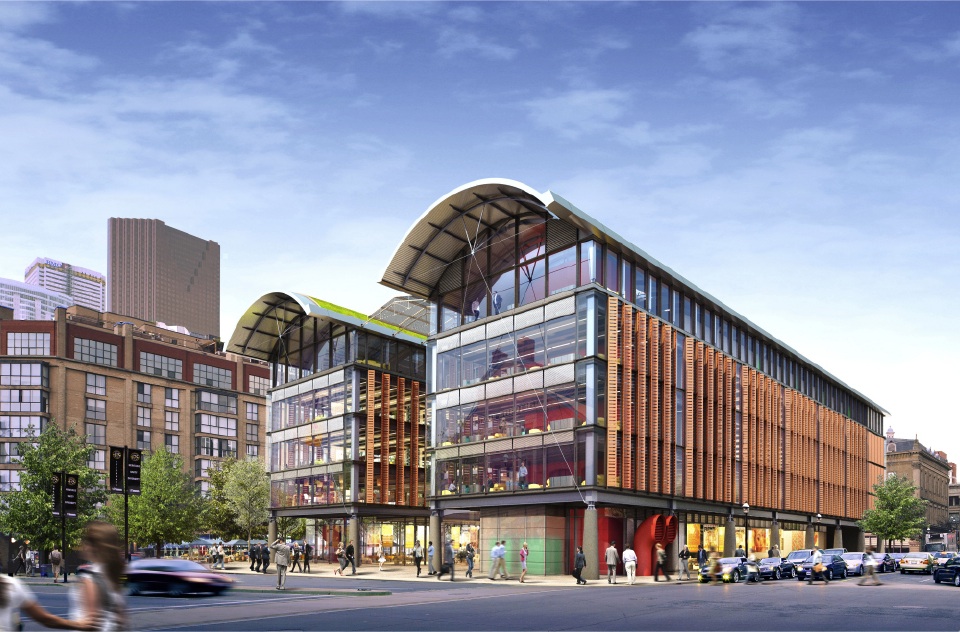 Final Design of the new St. Lawrence Market North, courtesy of Rogers Stirk Harbour + Partners
Final Design of the new St. Lawrence Market North, courtesy of Rogers Stirk Harbour + Partners
The new building, designed by Rogers Stirk Harbour + Partners and Adamson Associates, will feature a distinctive architectural style. At a cost of $91 million, the development will house the existing market uses as well as 4 floors of courtrooms above. A large atrium will run down the middle of the building, providing an open and airy feel to the market space on the main floor. Underground, there will be 4 levels of parking providing 250 public parking spots.
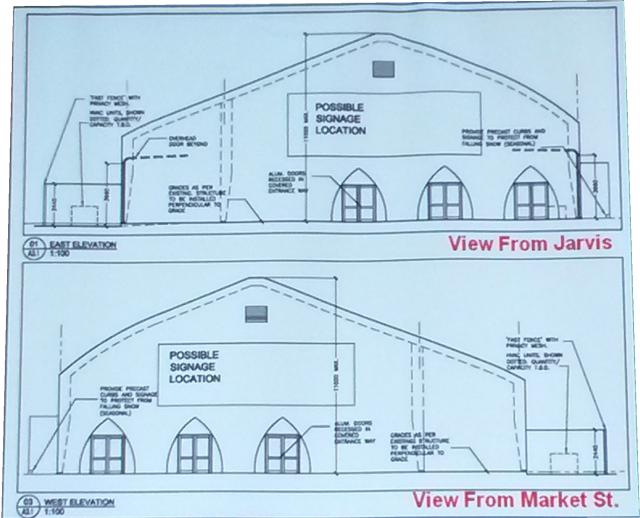 Elevations of the temporary North Market
Elevations of the temporary North Market
Construction of the temporary market last fall unearthed a piece of history when excavation for the foundation began, and construction workers found old railway ties. The small site includes a remnant of an old railway right-of-way dating from the late 19th and early 20th century, and it is of little surprise that the old ties were unearthed for those aware of the site's past. Long a city parking lot, the site is now well under construction. Upon completion of the new permanent North Market, the site of the temporary market will be converted into a park to serve the neighborhood.
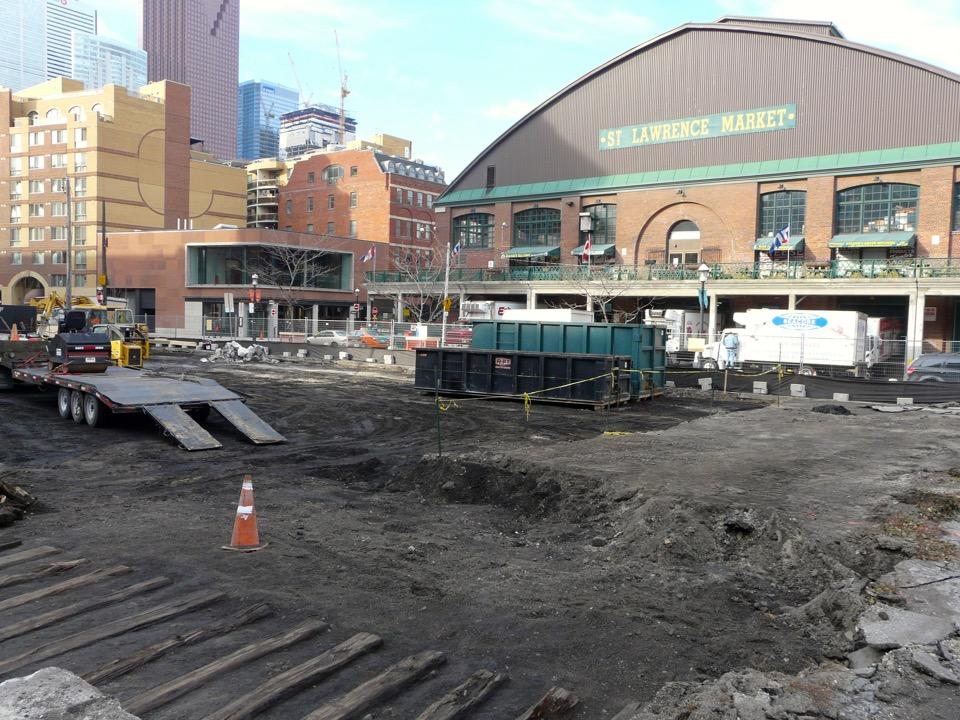 Historic rail ties were unearthed during excavation, image by Craig White
Historic rail ties were unearthed during excavation, image by Craig White
Upon completion of the temporary market towards the end of the spring, demolition of the main structure will begin. Given the known historic relevance of the site, after an expected archeological dig following completion of demolition, construction of the new building should begin by the end of 2015. When complete in 2017, the market will then move back to the site, and the temporary market will be demolished to construct the new park.
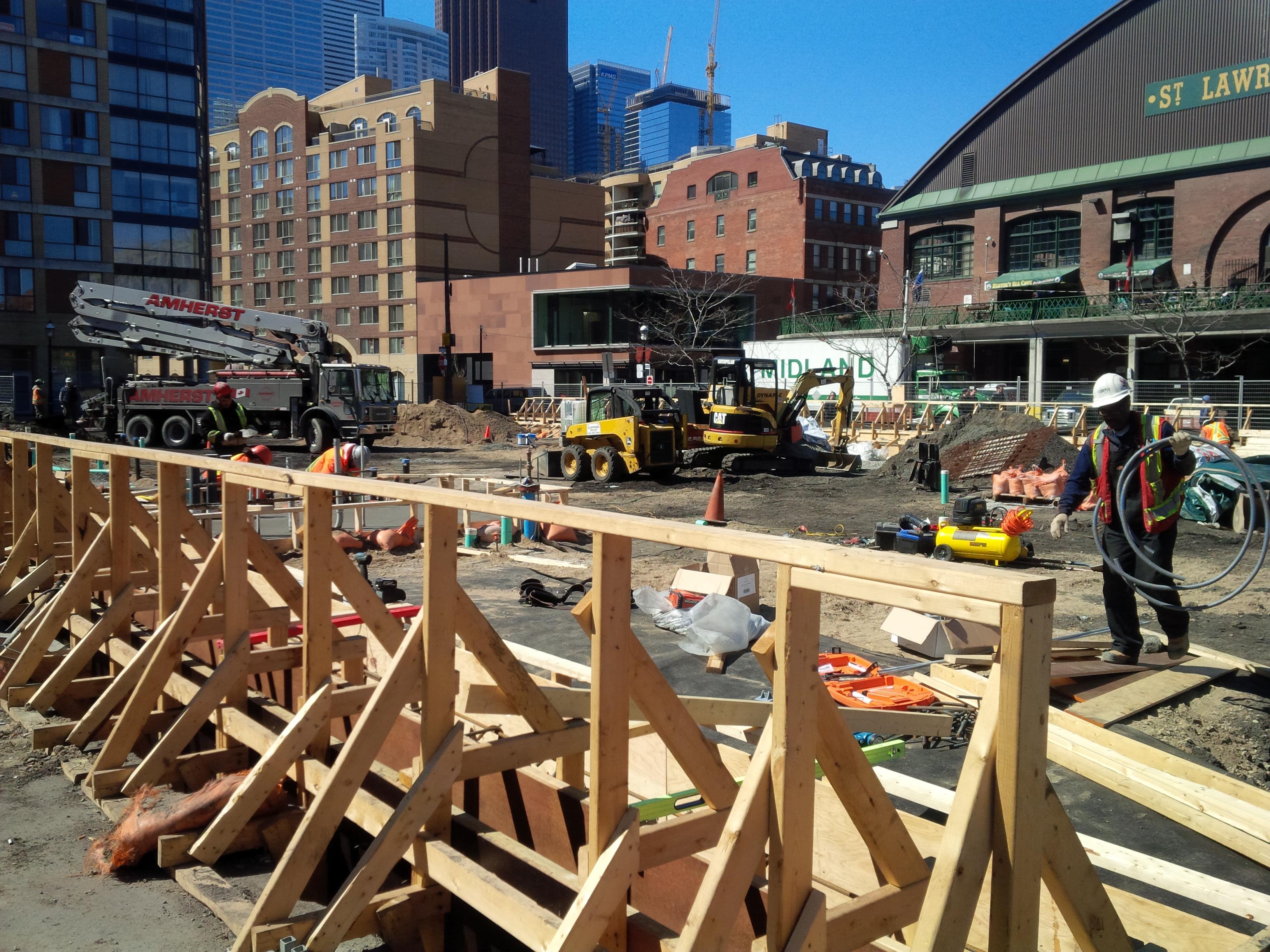 Construction on the temporary North Market, image by Forum contributor Roundabout
Construction on the temporary North Market, image by Forum contributor Roundabout
If you want more information, click on our dataBase link, provided below. What are your thoughts on the development? Feel free to join the conversation in the associated Forum thread, or leave a comment in the space provided below.
| Related Companies: | Adamson Associates Architects, Buttcon Limited, Engineering Link Inc, entro, Entuitive, Norris Fire Consulting Inc |

 2.4K
2.4K 




















