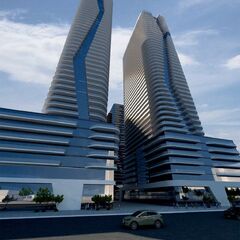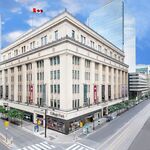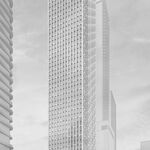Ghods Builders's new North York development called 5959 Yonge Street Condos has gotten plenty of attention for its unique blend of amenity spaces, and we are now getting our first look at the model suite for the 31 and 43-storey Kirkor Architects Planners-designed development. 5959 Yonge is offering suites starting at $288,900, and available in sizes ranging from 510 square feet up to 750 square feet, and the DesignTheory-appointed model suite will give interested purchasers an illustration of these suites' full potential.
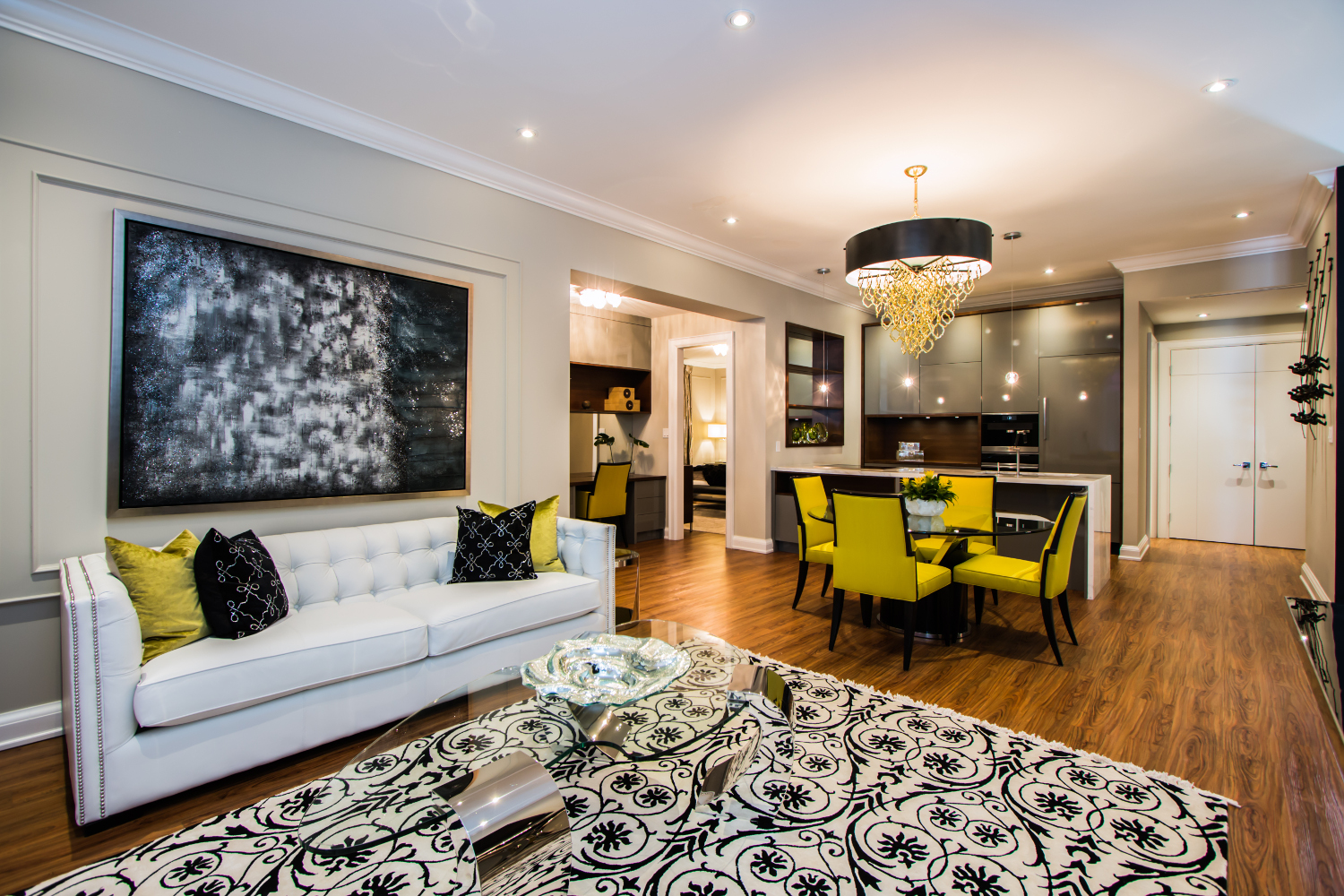 Living room in the 5959 Yonge model suite, image courtesy of Ghods Builders
Living room in the 5959 Yonge model suite, image courtesy of Ghods Builders
DesignTheory Directors Leanne Tammaro and Adolphina Karachok both spoke of the design direction they took for the model suite. “We designed the space to be contemporary and modern with a timeless, classic feeling by mixing a lot of materials and styles to create an upscale, custom look,” said Leanne Tammaro.
A number of features and finishes will come standard in 5959 Yonge's suites, including quartz kitchen countertops, six piece integrated European-style appliances, stacked washer and dryer, roller blind window coverings throughout the unit, and even a safe to keep valuables secure in the master bedroom. “Quartz countertops as a standard in the kitchen are a great feature because they are so durable and add such a luxurious finish, the counters can also be upgraded to granite,” said Leanne. “The laminate wood cabinetry is available in a number of standard finishes from wood grain to paint grade, which with the upgrades, can transition into high-gloss flat front cabinetry.”
Adolphina Karachok also points out the maximization of living space in the living room of the model suite “We used every bit of space to maximize the living space, including using the wall space in the kitchen. We punched into the wall to create an art niche and backed it with mirror, which adds visual depth to expand the space and almost acts as a window.”
The master bedroom takes a more posh approach, with a traditionally influenced design that would seem right at home in an upscale hotel. “We wanted this space to be more upscale and luxurious as you can see by the applied moldings on the walls and the use of luxe furniture pieces like the tufted headboard and the mirrored night tables which feel very glamorous,” said Adolphina.
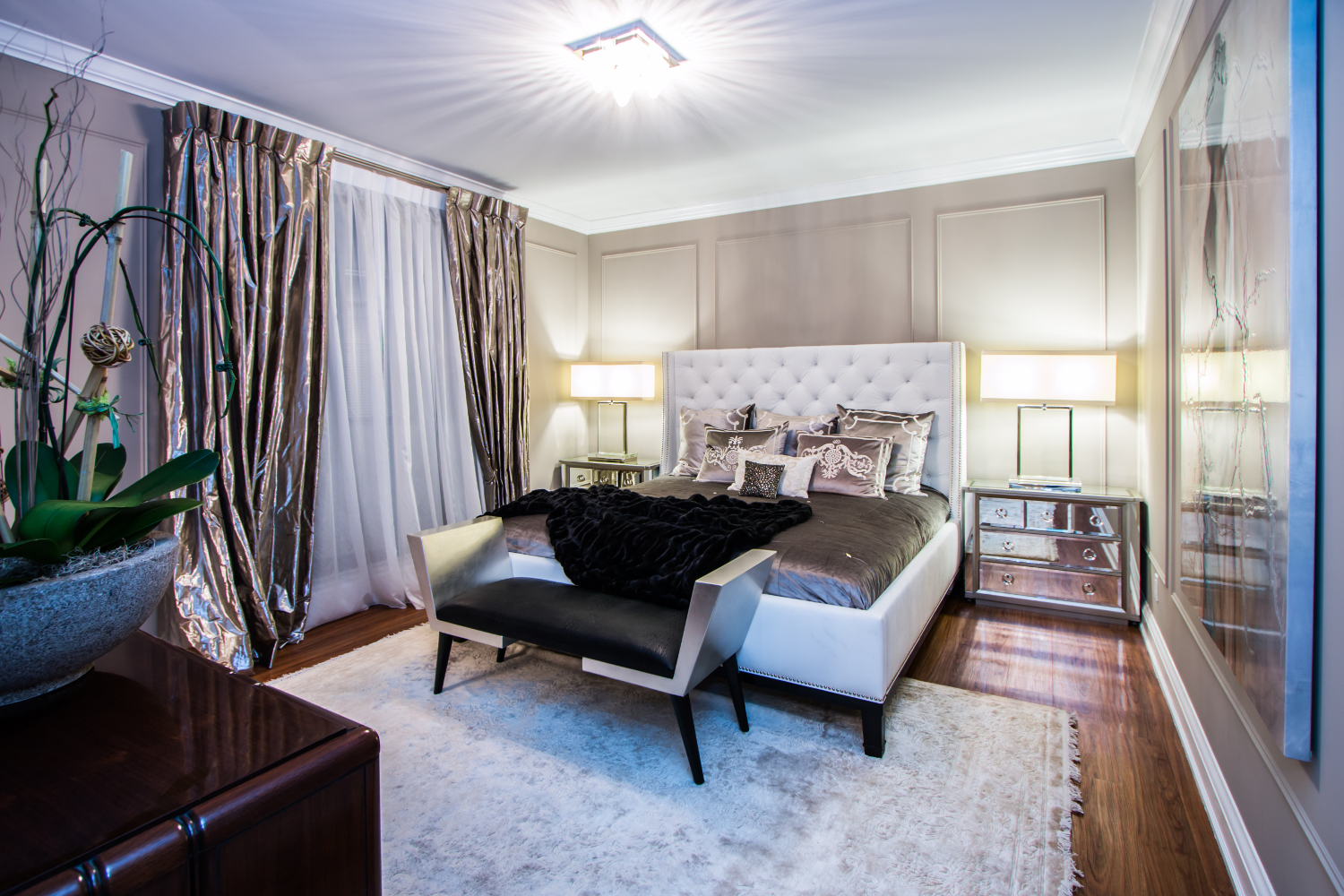 Bedroom in the 5959 Yonge model suite, image courtesy of Ghods Builders
Bedroom in the 5959 Yonge model suite, image courtesy of Ghods Builders
The design cues of the bedroom and living room are also present in the master ensuite bathroom. “We designed a very modern style vanity and carried the walnut wood finish from the kitchen and den by wrapping the vanity in a two-inch thick border of walnut, with high gloss white centre panels,” said Leanne. “It’s a floating vanity, so it sits off the ground and there is LED lighting wrapped underneath which changes from blue, to red, to green, or white for a softer glow.”
Want more information on 5959 Yonge? Check out the dataBase file linked below for a comprehensive collection of images and facts about the development. To get involved in the discussion, visit the associated Forum thread or leave a comment in the space provided at the bottom of this page.
| Related Companies: | Sigmund Soudack & Associates, STUDIO tla |

 1.3K
1.3K 



