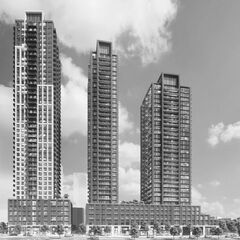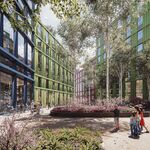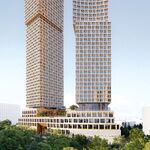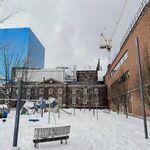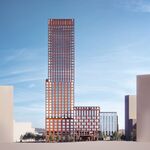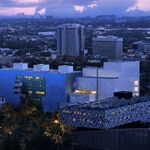Sunnybrook Plaza, the first suburban strip plaza built in Toronto, has been proposed for demolition and redevelopment. This first collection of stores in the city with a parking lot out front was opened on the northeast corner of Bayview and Eglinton Avenues in 1952.
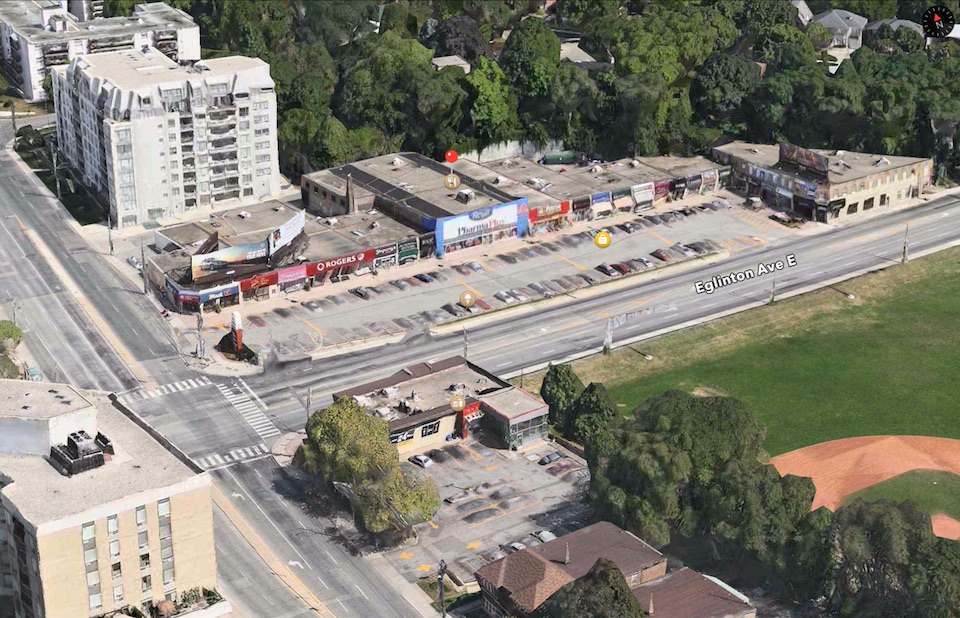 Sunnybrook Plaza as seen on Apple Maps
Sunnybrook Plaza as seen on Apple Maps
The corner will be the site of one of the Crosstown LRT's stations, the rapid transit line now under construction along Eglinton Avenue and planned to open in 2020. Developer RioCan has owned the land for the last several years and is now proposing to replace the plaza with a pair of residential towers with retail at grade. The design is by Turner Fleischer Architects.
The zoning amendment application at the City is still new, so while images of design are not available yet, some numbers are now in the public sphere. One tower, presumably at the corner, will be 19 storeys, 66 metres high, with a second tower on the east side of the property proposed as 13 storeys, 50 metres high. The two buildings would contain a total of 426 dwelling units and 420 parking spaces with 397 located in a 2-level below grade garage and 23 surface spaces. A continuous driveway is proposed along the northern boundary of the site providing access to Eglinton Avenue East and Bayview Avenue.
Retail onsite would drop to 2,316 m2, or just over 24,900 square feet. There is currently 4,718 m2 or 50,766 square feet of retail onsite, and 80 surface parking spaces.
You can follow the discussion of this project in our Projects & Construction Forum thread. A dataBase file will be established when more information has been received.
| Related Companies: | EQ Building Performance Inc., Gradient Wind Engineers & Scientists, MCW Consultants Ltd, STUDIO tla, Turner Fleischer Architects |

 3.9K
3.9K 



