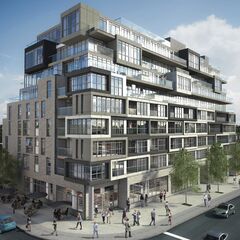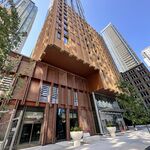The installation of the right-of-way for the TTC's St. Clair streetcar route was not without controversy. The line is now proving its worth, however, in both speeding the commute on the street, and bringing revitalization to its neighbourhoods with the redevelopment of such sites as that of The Nest Condos in Hillcrest Village. The nine-storey residence by Rockport Group is now closer to reality as its ground breaking ceremony took place on October 18, officially marking the start of construction.
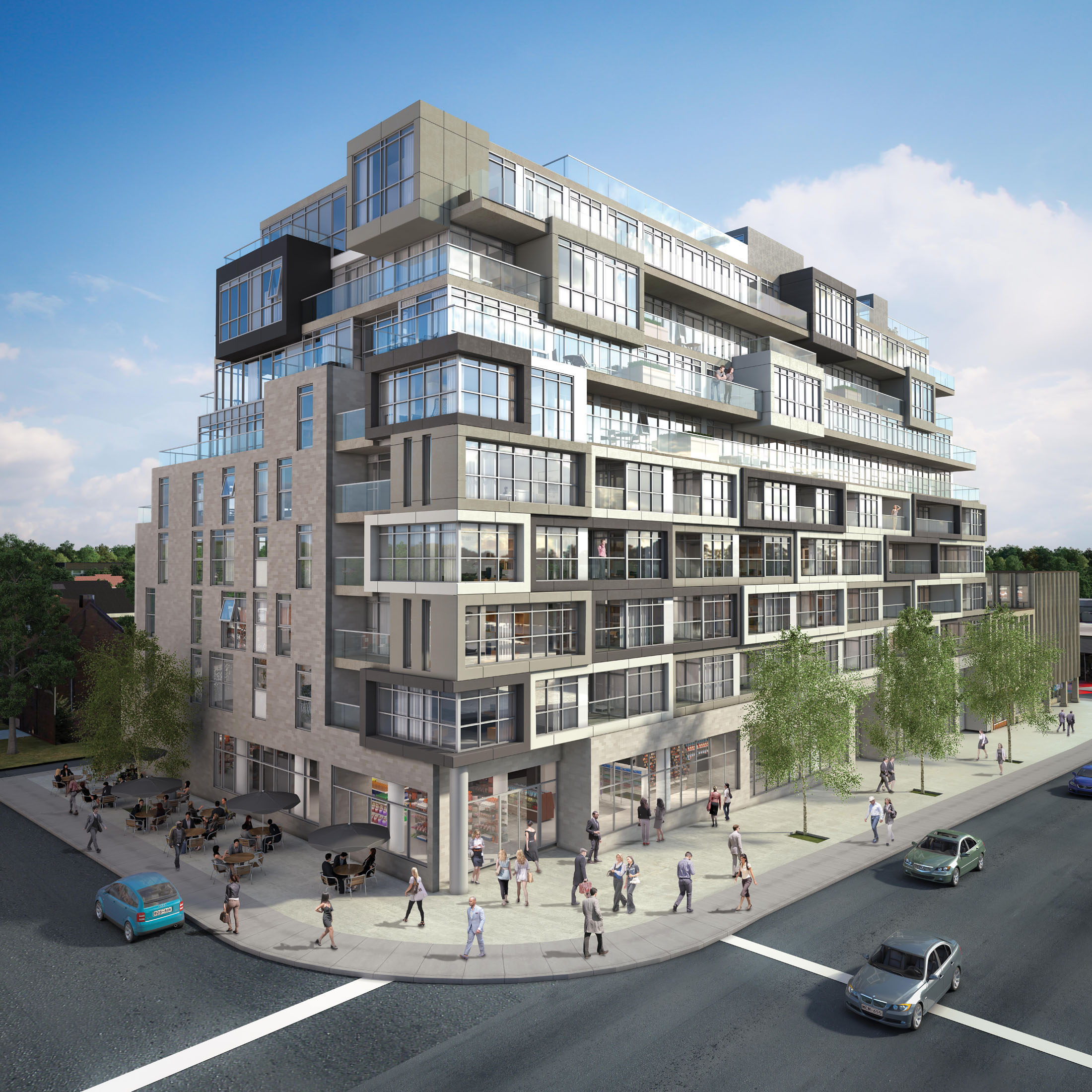 The Nest Condos is at the intersection of St. Clair and Hendrick Avenue in Hillcrest Village, image courtesy of Rockport Group
The Nest Condos is at the intersection of St. Clair and Hendrick Avenue in Hillcrest Village, image courtesy of Rockport Group
The building, by architect RAW Design, houses 123 units and numerous amenities including a rooftop lounge, ground floor fitness room and entertainment space, a guest suite and a pet spa for our furry friends. The ground floor will include a luxurious lobby flanked by retail space. The interiors, designed by II By IV, feature floor-to-ceiling windows, hardwood flooring and private balconies. Starting from the mid $200,000's, units range in size from 444 to 1,019 square feet.
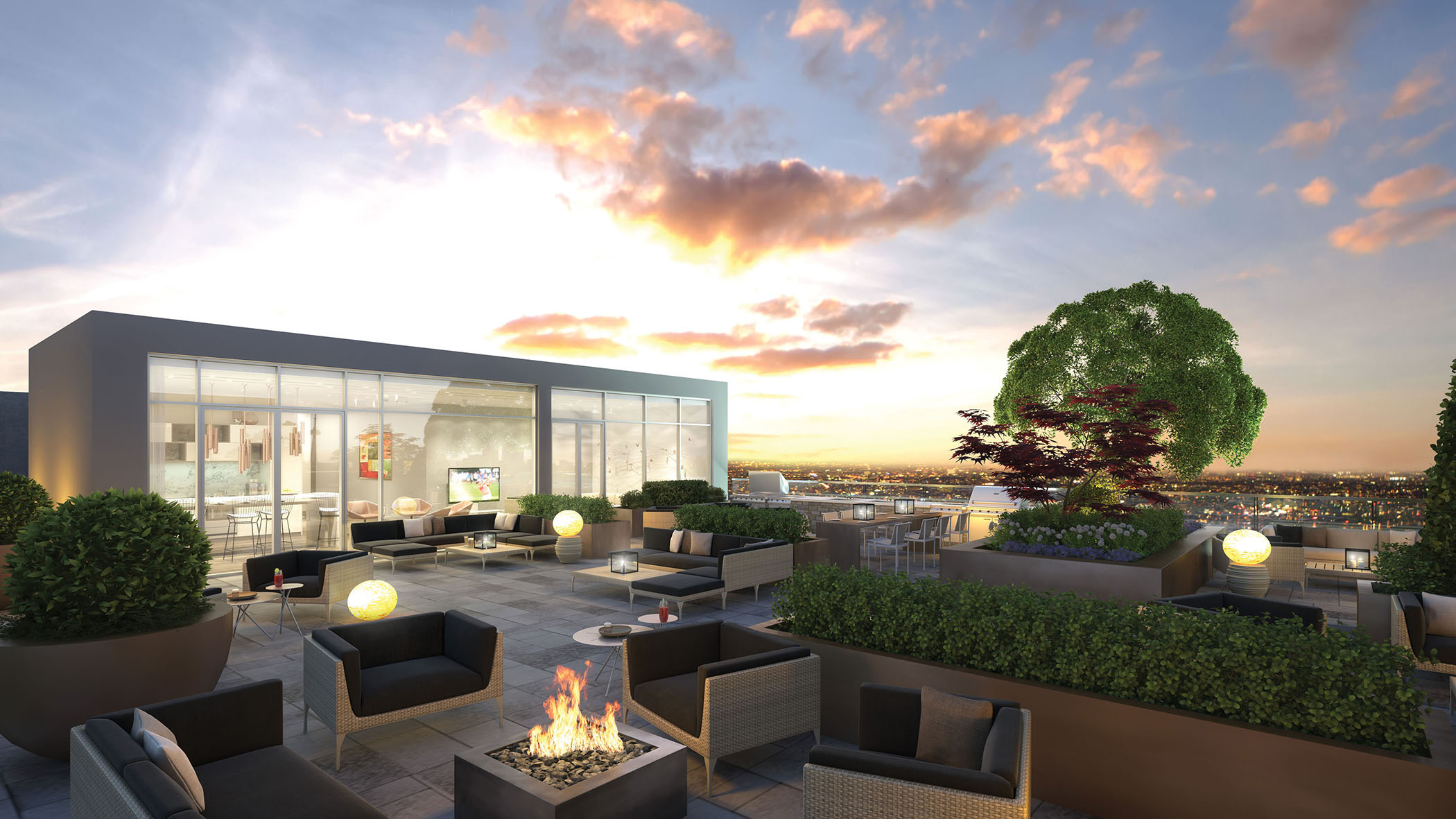 The rooftop terrace provides a comfortable seating space for residents, image courtesy of Rockport Group
The rooftop terrace provides a comfortable seating space for residents, image courtesy of Rockport Group
One of the most noteworthy aspects of The Nest is its use of geothermal energy. The system will provide a clean, natural and endless supply of heating and cooling throughout the building while reducing monthly bills for residents. The local Councillor of Ward 21 Joe Mihevc stated that the neighbourhood is one of the most environmentally-friendly in Toronto, pointing to the heavy use of transit and bicycles, and he welcomed the development and its commitment to green features including the geothermal energy system and water efficient appliances.
The ground breaking ceremony included, from left to right, Rockport Group Director of Acquisitions and Development Michael Tucci, Ward 21 Councillor Joe Mihevc, Rockport Principal Daniel Winberg, Roland Rom Colthoff of RAW Design and Rockport Group President of Construction David Scott.
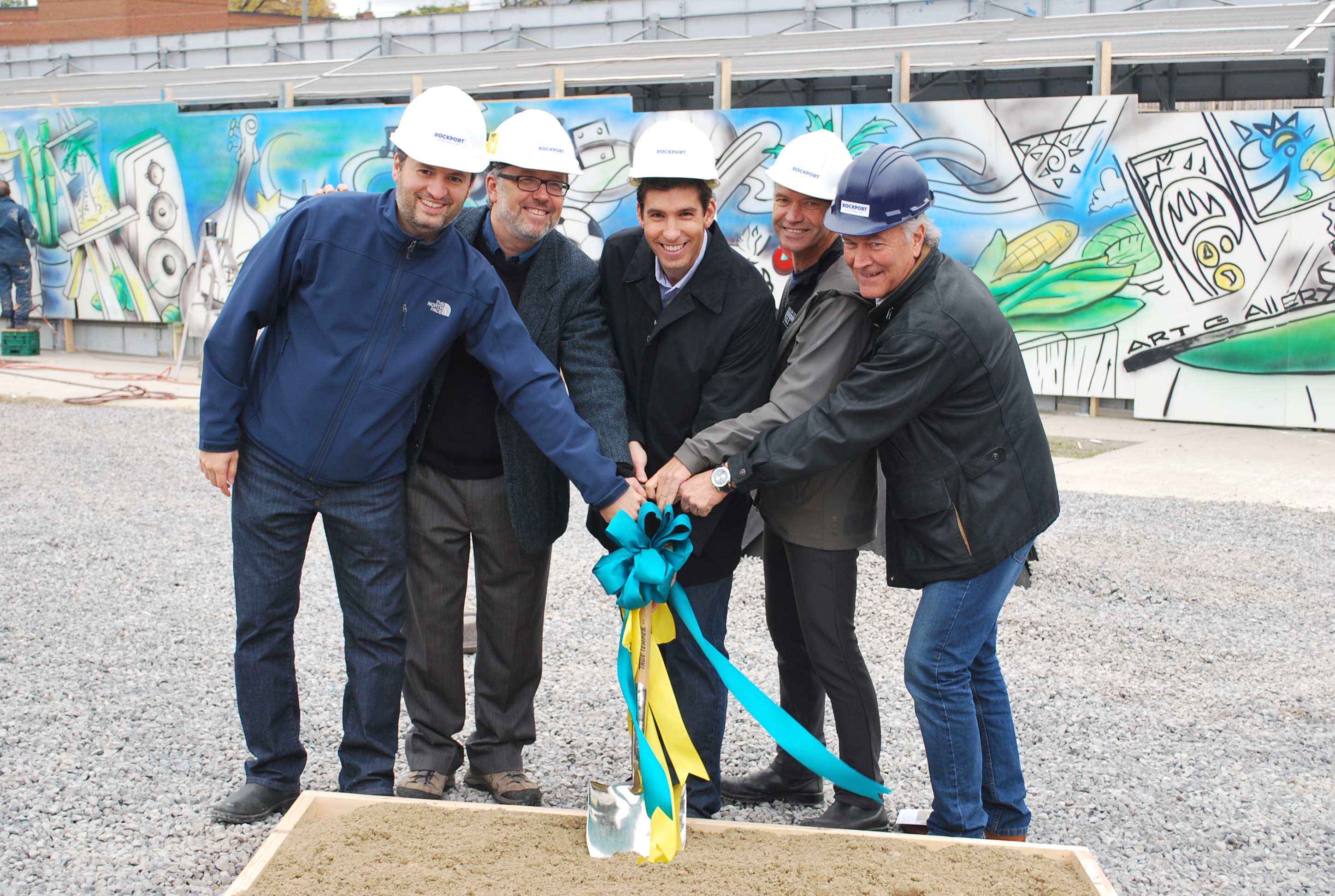 Officials from Rockport Group and RAW Design join Councillor Mihevc in the ceremony, image by Marcus Mitanis
Officials from Rockport Group and RAW Design join Councillor Mihevc in the ceremony, image by Marcus Mitanis
"This is the first major project that has occurred on this strip of St. Clair West since 2010, when the streetcar regeneration program started," said Winberg. "We are really excited to be leading the charge in bringing a resurgence into this area." On the significance of the development, Colthoff said: "This area has not seen a lot of investment beyond the streetcar tracks, so now the area around it has to catch up and The Nest will be the first sign of that."
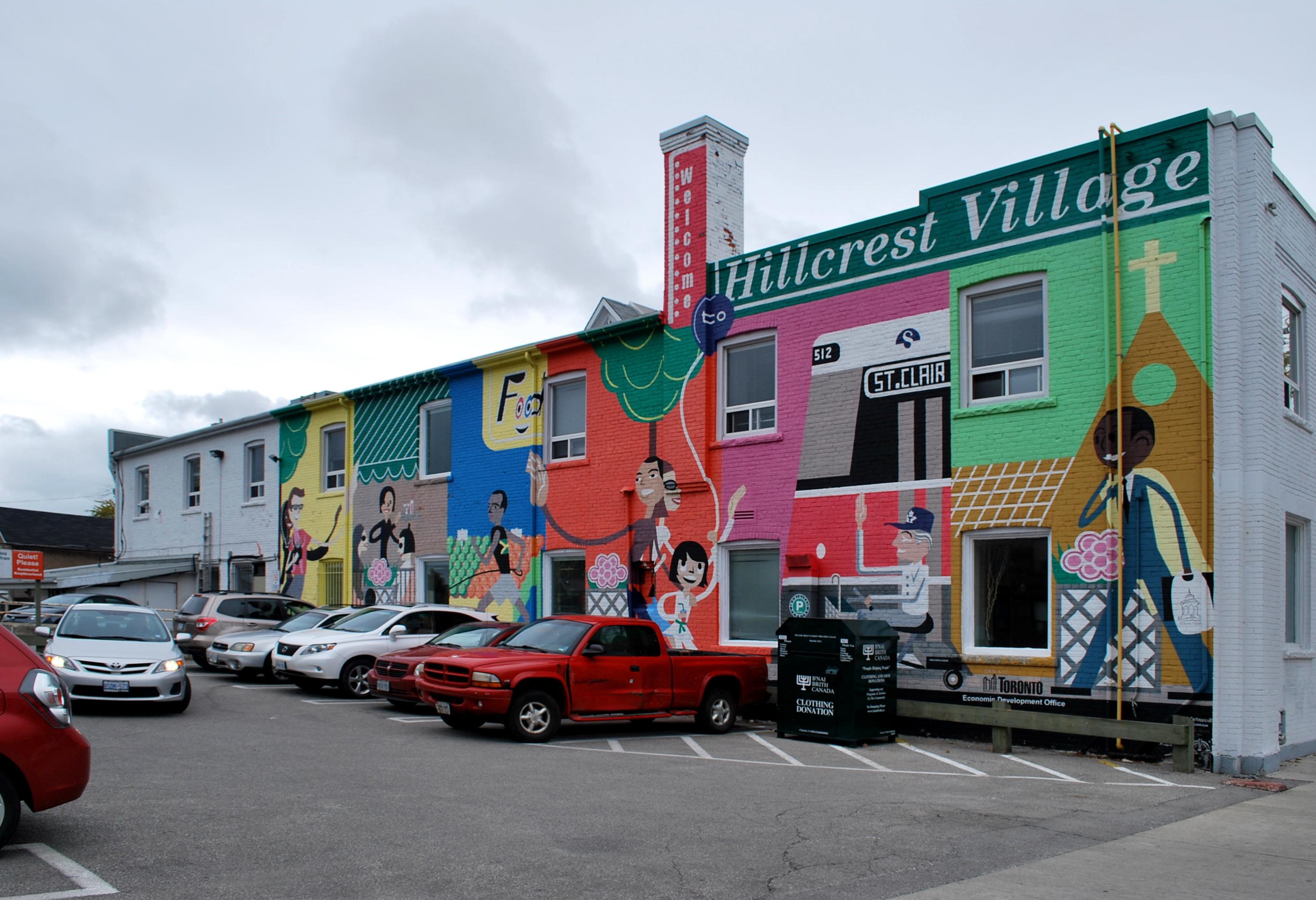 The Hillcrest Village mural is located just a few blocks east of The Nest Condos site, image by Marcus Mitanis
The Hillcrest Village mural is located just a few blocks east of The Nest Condos site, image by Marcus Mitanis
The official groundbreaking was accompanied by music, children's activities and meals catered by local butcher shop The Roast. The event was also marked by the painting of a large mural that will grace the outside hoarding of the site during construction. Creator of the nearby Hillcrest Village mural William Lazos has collaborated with Michael Davis to create the large piece that captures the vibe of the neighbourhood. Once construction is finished, the artwork will be kept within the community and permanently installed at a location yet to be decided.
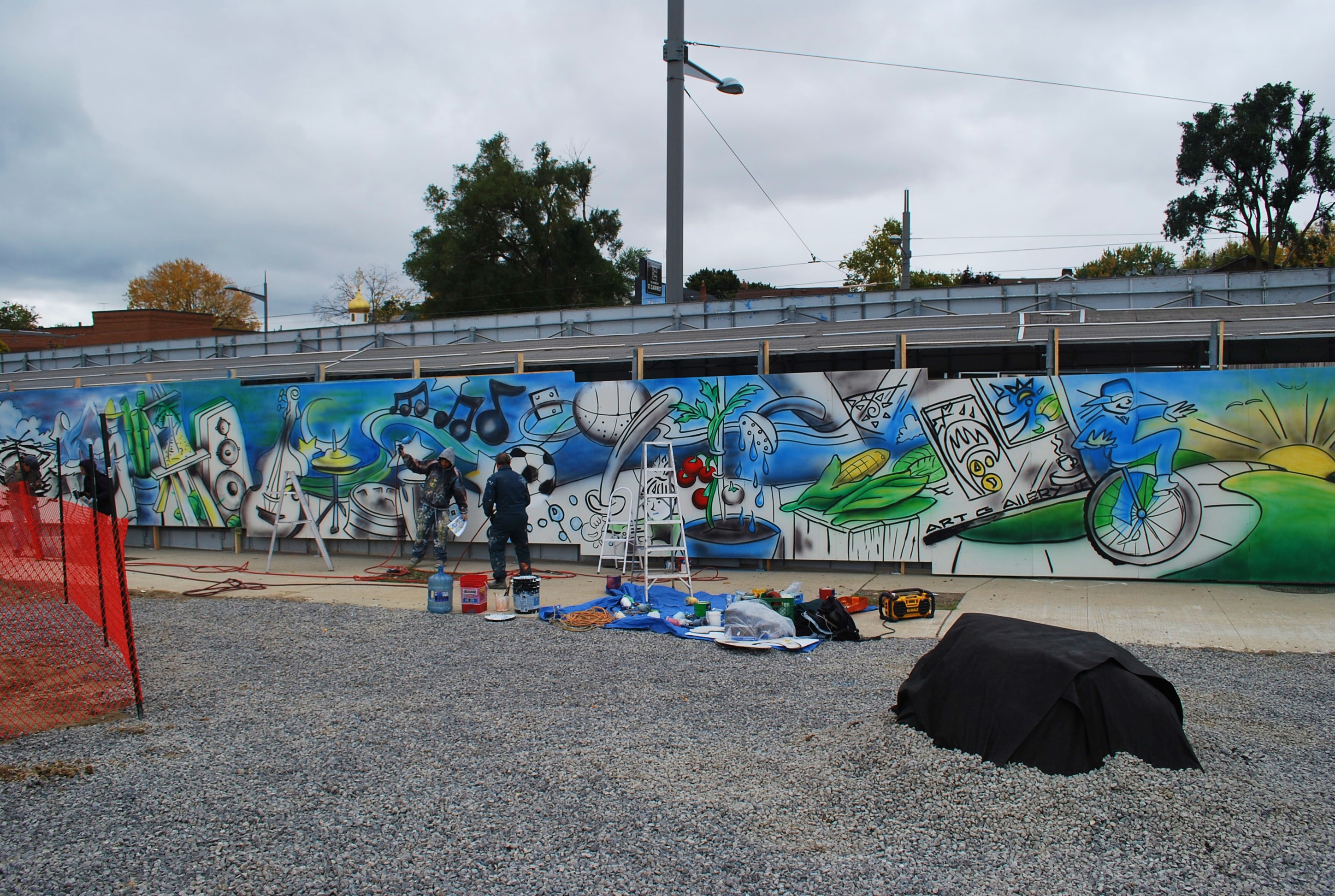 The mural by William Lazos and Michael Davis, image by Marcus Mitanis
The mural by William Lazos and Michael Davis, image by Marcus Mitanis
The City has signaled their desire to intensify its arterial roads or 'Avenues'. The perfect way to do this is through the development of mid-rise buildings like The Nest. The site was formerly occupied by three small buildings including a KFC with a street-side parking lot, all of which represented a significant opportunity for redevelopment. As a result of the City's mid-rise-friendly policies, a rezoning for the property was not needed. "We fit within the City's vision of how Avenues are going to be built and we're really excited about that" said Winberg.
The combination of the busy streetcar right-of-way and the City's appreciation for mid-rises will likely mean more developments of this size and scale on St. Clair. As construction has now officially started, occupancy of The Nest is now scheduled for Summer 2016.
For more information and images of The Nest, check out our dataBase file, linked below. Want to get involved in the discussion? Visit the associated Forum thread or leave a comment in the space provided at the bottom of the page.
| Related Companies: | Egis, II BY IV DESIGN, RAW Design |

 2K
2K 



