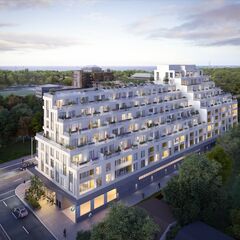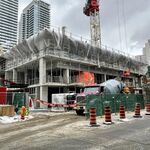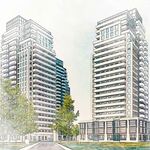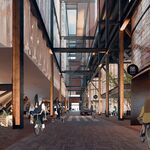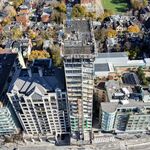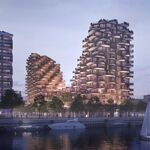Developer TAS is gearing up for the launch of their new Kingston&Co Condominiums development this weekend, and the event will reach out to not just potential buyers, but also the surrounding community. In partnership with Main and Main Developments Inc., TAS plans to kick off the grand opening of their Kingston&Co presentation centre with a street festival that highlights the local businesses and neighbourhood amenities that make Kingston Road Village a great place to live. This Saturday and Sunday from 12pm to 5pm, TAS will be offering food from local restaurants and a live jazz band to celebrate the launch of Kingston&Co.
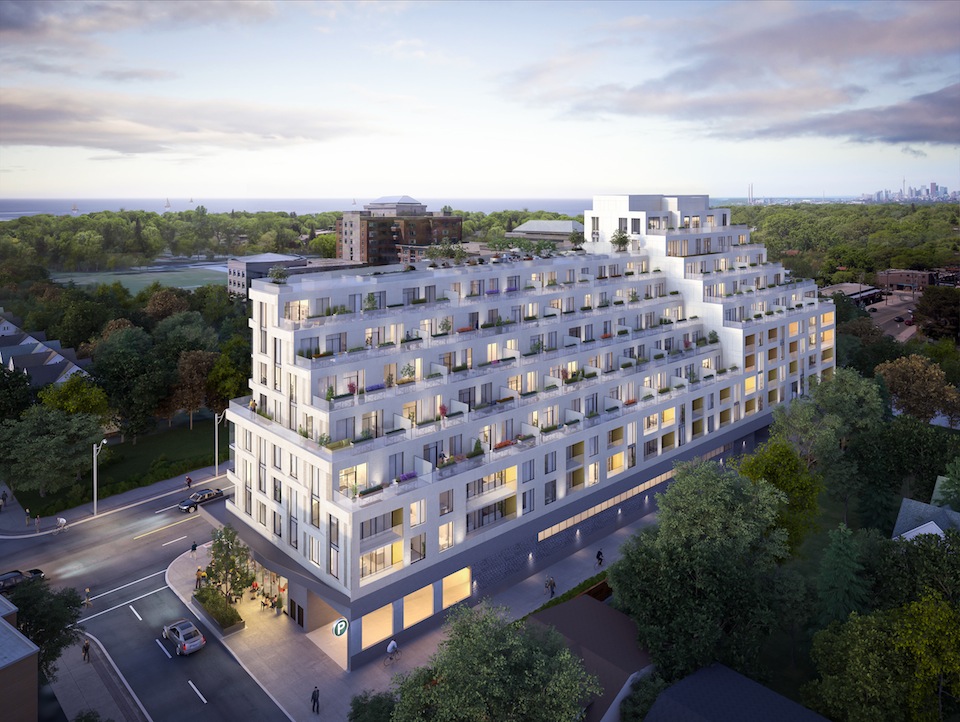 Kingston&Co Condominiums, image courtesy of TAS and Main & Main
Kingston&Co Condominiums, image courtesy of TAS and Main & Main
Located across the street from the site of the future development, the Kingston&Co presentation centre houses a 650 square-foot model suite designed by interior design firm Mason Studio. The model suite rooms feature custom millwork, marble surfaces, and matte wood finishes, with layered complementary monochromatic textures throughout.
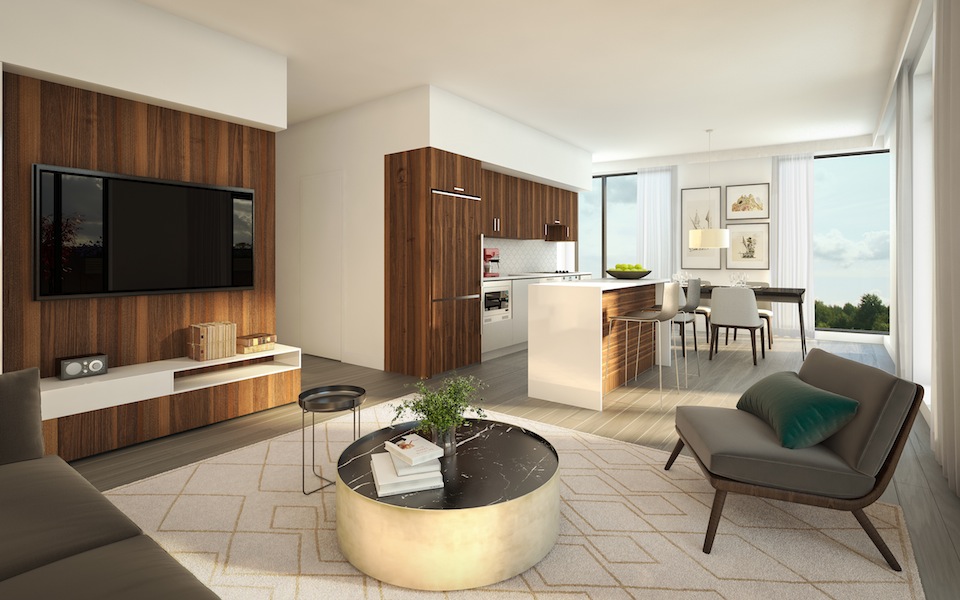 Suite at Kingston&Co Condos, image courtesy of TAS and Main & Main
Suite at Kingston&Co Condos, image courtesy of TAS and Main & Main
The 10-storey, Teeple Architects-designed development, which is currently slated for early 2017 occupancy, will contain 140 condominium units with over 70 unique floor plans. More than half of the suites in the building are larger than 800 square feet and several 3 units bedroom are available, very generous sizes considering the trend of smaller units just a few kilometers to the west in the downtown core. Plenty of suites have terraces overlooking the green neighbourhoods to the north, while south facing suites with a view of Lake Ontario have balconies to relax on. Every resident gets access to the extensive landscaped terrace on the 9th floor with views across Toronto and beyond.
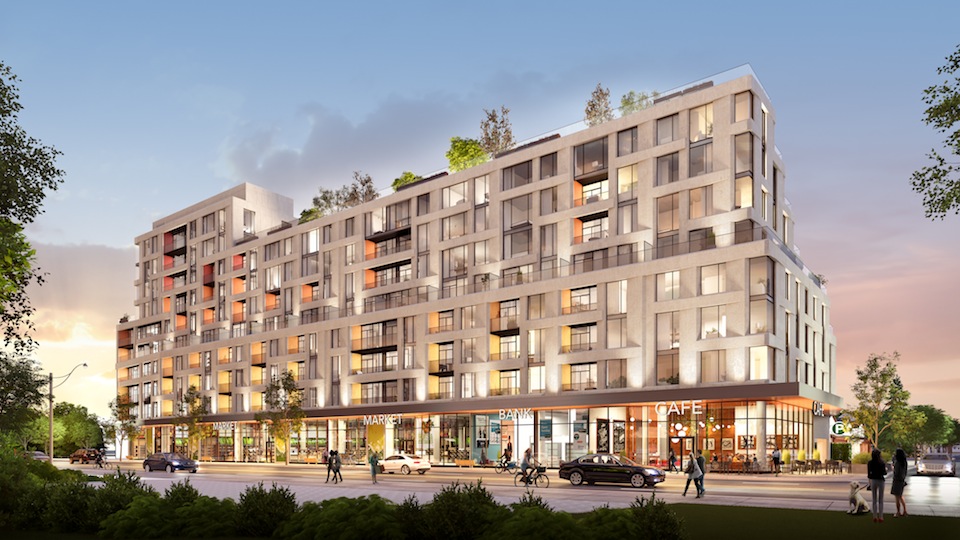 Kingston&Co Condominiums, image courtesy of TAS and Main & Main
Kingston&Co Condominiums, image courtesy of TAS and Main & Main
Kingston&Co aims to recreate all of the amenities of a standalone home plus more, including the ninth floor rooftop terrace with private raised gardens and communal growing space for vegetables and herbs, a BBQ area, an outdoor dining space, and sun deck. Libraries and display cases throughout the building will build community, putting books, plants, and art objects into common spaces, while the building will also feature amenities like a fitness centre with yoga room, and a pet washing station, car wash bay, workshop, and even a tool room to be located in the parking garage.
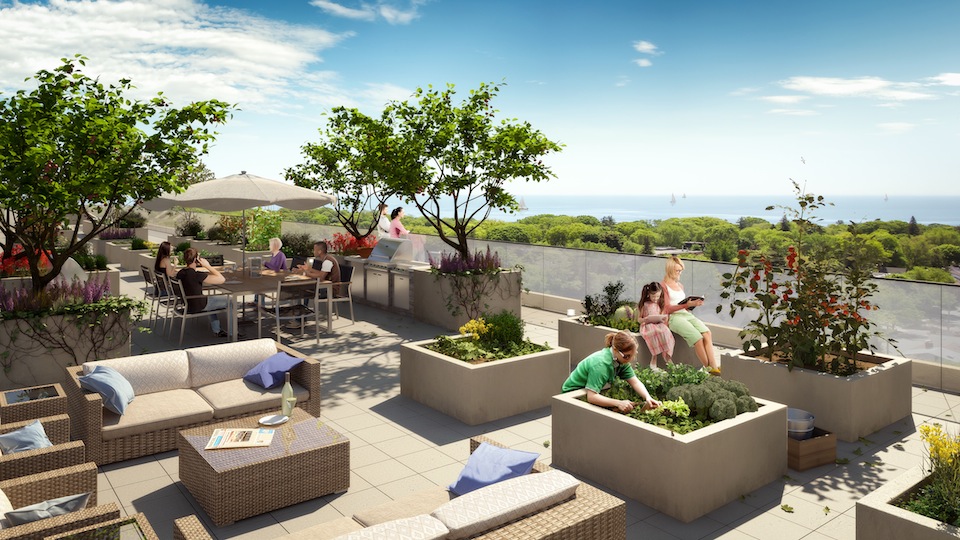 Outdoor amenity space at Kingston&Co Condos, image courtesy of TAS and Main & Main
Outdoor amenity space at Kingston&Co Condos, image courtesy of TAS and Main & Main
Energy recovery ventilators will be included in each suite to reduce energy consumption and enhance indoor air quality. The building will feature plenty of windows. In fact, 40% of the building envelope will be made up of windows, offering lake views from the eighth floor upwards and natural sunlight.
The Kingston&Co Street Festival happens on September 13 and 14th, in the east parking lot beside the Alpine Hotel. For more information, you can click the Request Info link in our dataBase file, or start with a visit to the file to see more renderings now. If you would like to get in on the conversation about Kingston&Co, choose one of the associated Forum thread links, or if you would just like to leave a comment here, you will find a space provided on this page.
| Related Companies: | Egis, First Capital, Peter McCann Architectural Models Inc., TAS |

 1.4K
1.4K 



