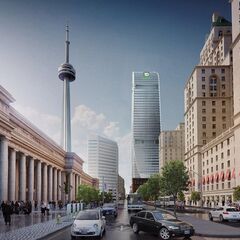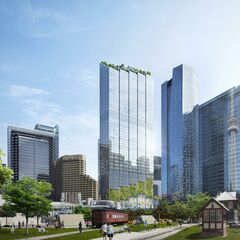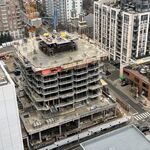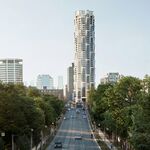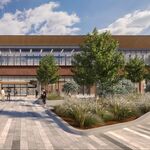Most of the new development we see across Toronto these days comes in the form of high-rise condominium towers, especially in the area surrounding Downtown. The condos are adding vitality to Downtown streets beyond office hours as new residents pour into the core of our city, an area dominated by massive office towers and Toronto's chief employment node while becoming increasingly popular after hours. With the arrival of the new residents, businesses are more interested in boosting their downtown presence, and the demand for office space in the core has subsequently increased.
To meet the increased demand, there are a handful of office towers currently rising while still more applications have been received by the City for new office towers. Two of those applications, on sites across from each other on Front Street west of University Avenue, are on the docket for City Council's August meeting and have been recommended for approval by Toronto's City Planning department.
Just northwest of Union Station, Cadillac Fairview's proposal for a 54-storey commercial office building at 156 Front West, will house approximately 126,570 square metres of office and retail space in an AS + GG Architecture and B+H Architects-designed tower rising to a height of 265 metres/870 feet, which would make it the city's third tallest building other than the CN Tower at completion.
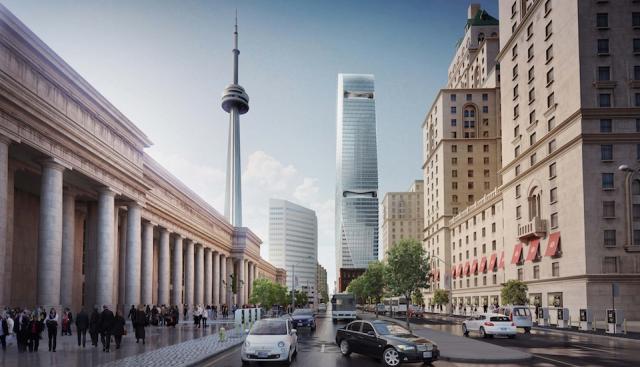 Looking West along Front Street towards 156 Front West, image courtesy of Cadillac Fairview
Looking West along Front Street towards 156 Front West, image courtesy of Cadillac Fairview
The site is currently occupied by a parking lot and a 6-storey commercial building which is listed on the City's Inventory of Heritage Properties. The new development will retain the south façade of the 6-storey building, which is to be incorporated into the design of the podium. The City Planning department is recommending that the former zoning by-law for the site be amended by City Council to allow for the new office tower, which will boost the downtown core by contributing to both the city's employment base and tax base.
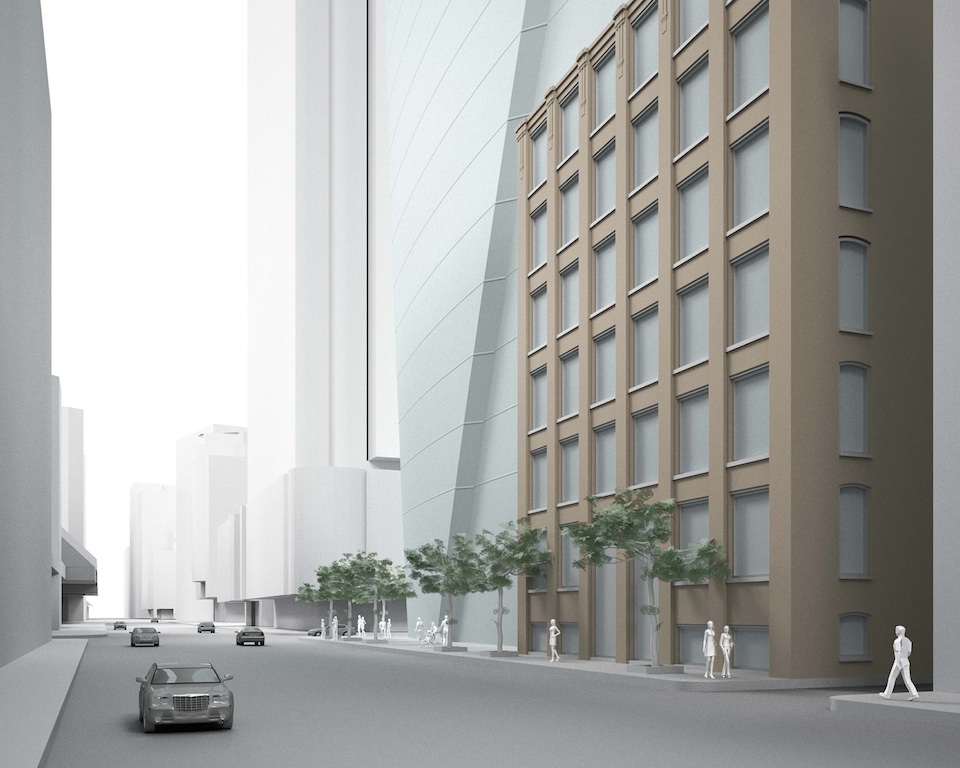 Heritage façade to be retained as part of 156 Front Street West, image courtesy of Cadillac Fairview
Heritage façade to be retained as part of 156 Front Street West, image courtesy of Cadillac Fairview
A similar recommendation has been made for Allied Properties REIT's Union Centre, a proposed redevelopment of the lands at 171 Front Street West and 7 Station Street, between York and Simcoe Streets, immediately north where the Union Pearson Express train's terminal is currently under construction at Union Station's west end. The development would feature a 48-storey office building with a gross floor area of 133,033 square metres, and a height of 239 metres/784 feet, exceeding the maximum height of 172.4 metres currently permitted on the site by almost 80 metres. This building would be the sixth tallest in the city other than the CN Tower at completion.
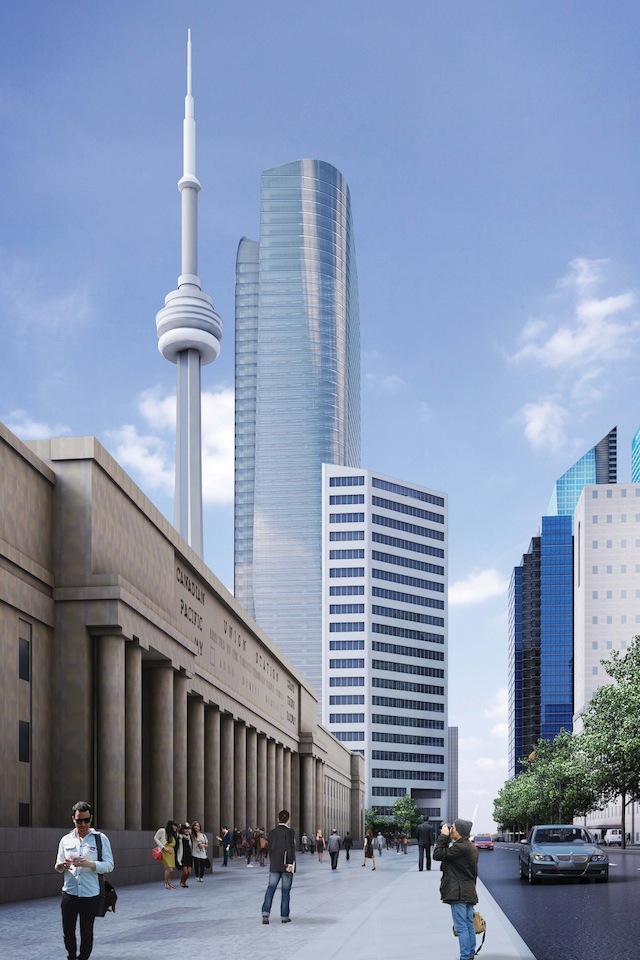 Looking west along Front Street towards Union Centre, image courtesy of Allied Properties REIT
Looking west along Front Street towards Union Centre, image courtesy of Allied Properties REIT
Designed by Sweeny &Co Architects Inc., Union Centre's other major feature is a new landscaped forecourt which will replace Station Street. Currently running from York Street through to Simcoe Street, Station Street allows deliveries to adjacent buildings but is not required as part of the Downtown's circulation system. Deliveries will be hidden below the new raised forecourt. To the south of the forecourt is a section of Toronto's climate-controlled pedestrian PATH network called the Skywalk. It connects Union Station with the Rogers Centre area and will be rebuilt through the development, incorporated into Union Centre's lobby.
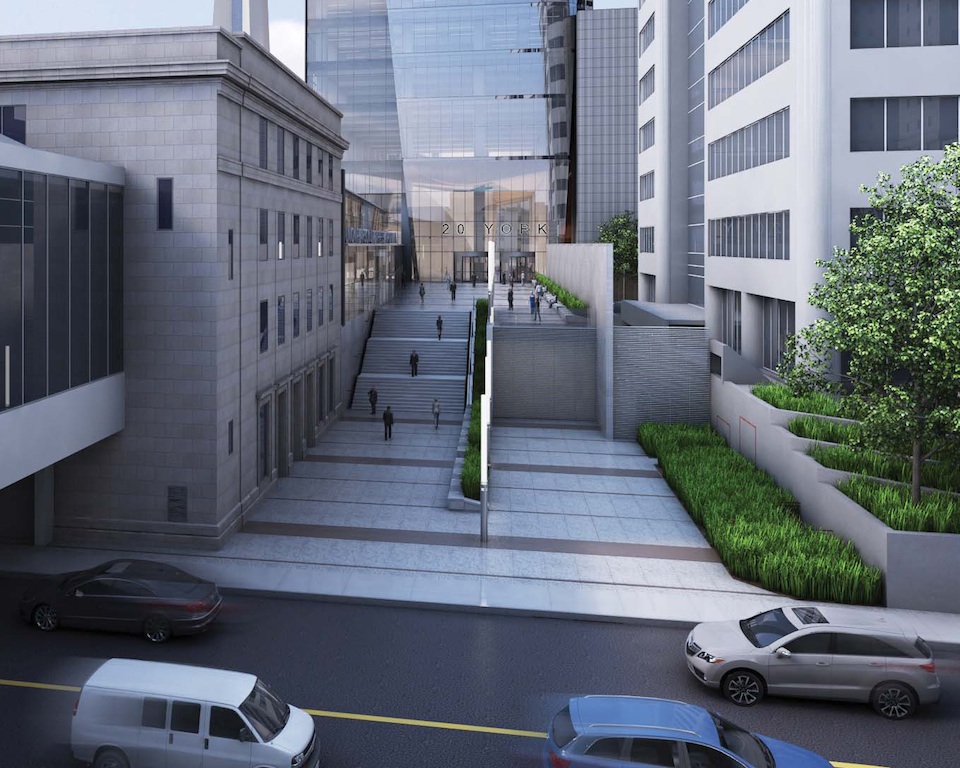 Looking west along Union Centre's landscaped forecourt, image courtesy of Allied Properties REIT
Looking west along Union Centre's landscaped forecourt, image courtesy of Allied Properties REIT
UrbanToronto will follow these projects after their approval by the City to keep you updated on any announcements. Neither is expected to go under construction imminently. In the meantime, additional information and renderings can be found in the Union Centre and 156 Front West dataBase files, linked below. Want to get involved in the discussion? Check out the associated Forum threads, or leave a comment in the space provided at the bottom of this page.

 2.6K
2.6K 



